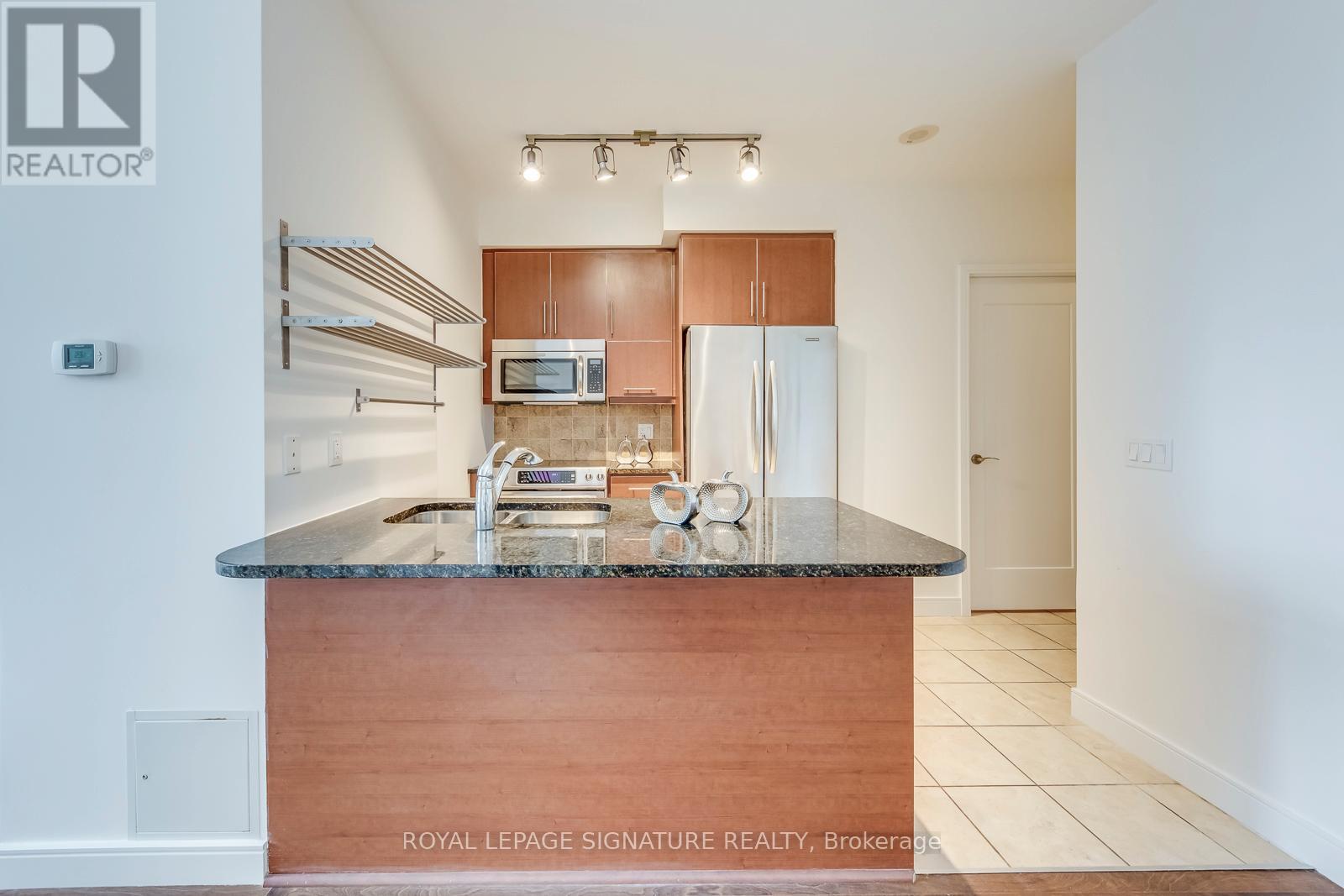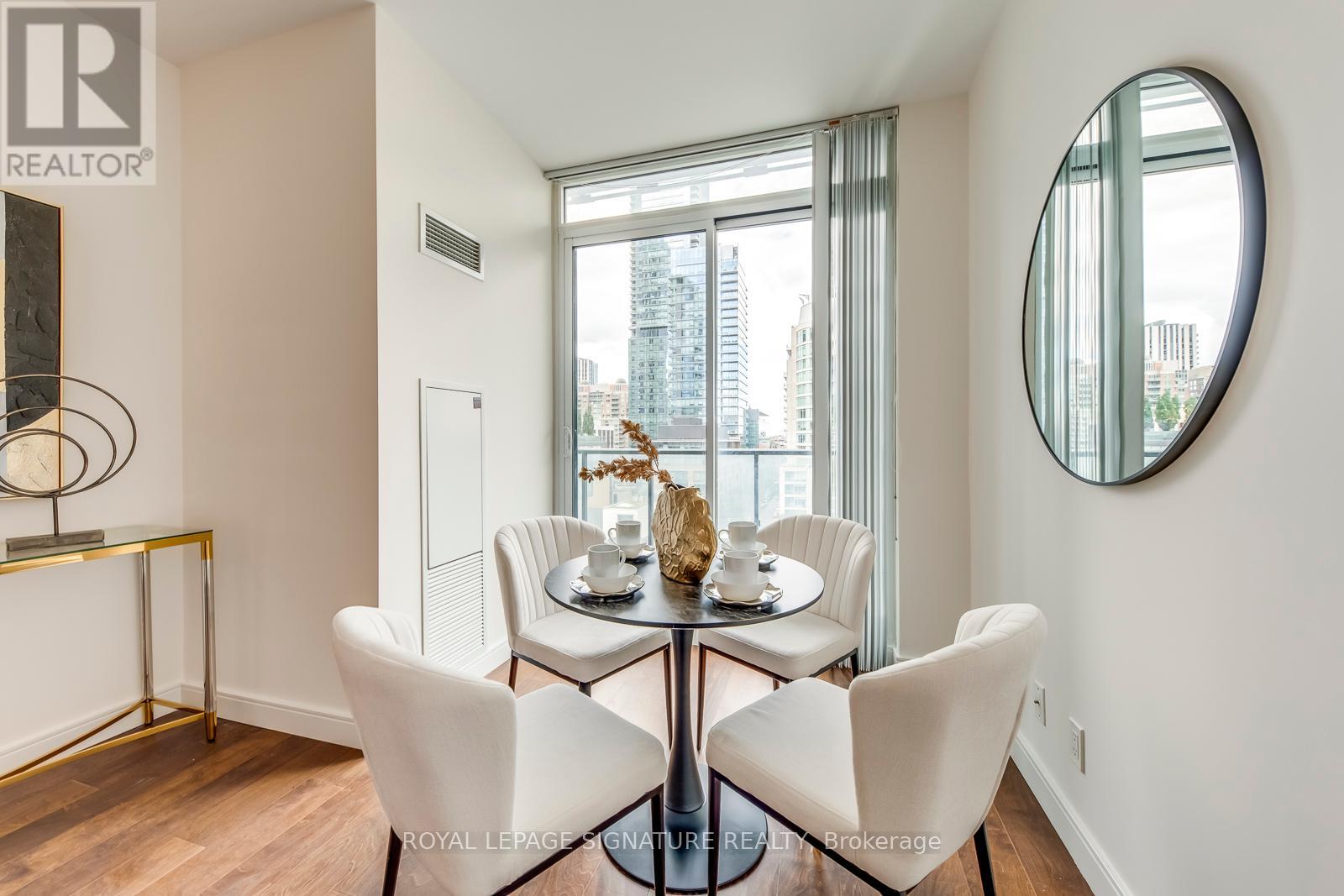921 - 825 Church Street Toronto (Rosedale-Moore Park), Ontario M4W 3Z4
$838,000Maintenance, Common Area Maintenance, Heat, Insurance, Water
$689.34 Monthly
Maintenance, Common Area Maintenance, Heat, Insurance, Water
$689.34 MonthlyDiscover the epitome of luxury living at The Milan, nestled in the prestigious Rosedale-Yorkville neighbourhood. This elegant west-facing corner suite boasts 2 spacious bedrooms, 2 full bathrooms with bathtubs, and a large balcony offering sweeping panoramic views. With high ceilings and abundant natural light, this serene and inviting space is perfect for hosting gatherings or simply relaxing with family. Enjoy premium amenities including a full-size pool, saunas, gym, guest suites, theatre, visitor parking, and more. Ideally situated just steps from the Yonge/Bloor Subway Station, TTC, world-class shopping, top-tier dining, U of T, museums, and everything the city has to offer. Don't miss this opportunity! (id:55499)
Property Details
| MLS® Number | C12009006 |
| Property Type | Single Family |
| Community Name | Rosedale-Moore Park |
| Community Features | Pet Restrictions |
| Features | Balcony |
| Parking Space Total | 1 |
Building
| Bathroom Total | 2 |
| Bedrooms Above Ground | 2 |
| Bedrooms Total | 2 |
| Amenities | Sauna, Exercise Centre, Visitor Parking, Storage - Locker |
| Cooling Type | Central Air Conditioning |
| Exterior Finish | Concrete |
| Heating Fuel | Natural Gas |
| Heating Type | Forced Air |
| Size Interior | 700 - 799 Sqft |
| Type | Apartment |
Parking
| Underground | |
| Garage |
Land
| Acreage | No |
Rooms
| Level | Type | Length | Width | Dimensions |
|---|---|---|---|---|
| Main Level | Kitchen | 3.29 m | 2.99 m | 3.29 m x 2.99 m |
| Main Level | Dining Room | 3.78 m | 2.87 m | 3.78 m x 2.87 m |
| Main Level | Living Room | 2.9 m | 2.44 m | 2.9 m x 2.44 m |
| Main Level | Primary Bedroom | 3.44 m | 3.02 m | 3.44 m x 3.02 m |
| Main Level | Bedroom 2 | 2.78 m | 2.77 m | 2.78 m x 2.77 m |
Interested?
Contact us for more information

































