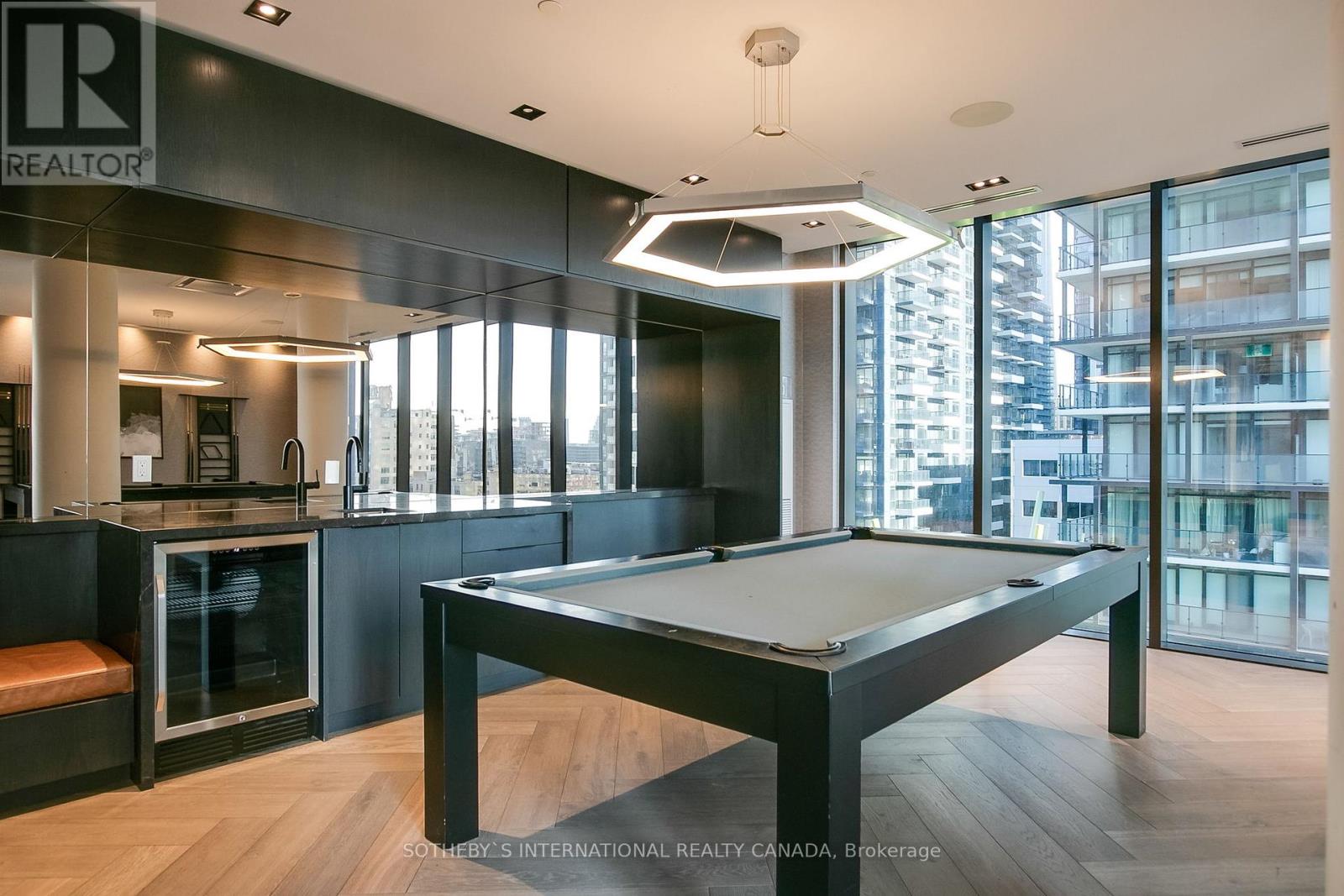921 - 330 Richmond Street W Toronto (Waterfront Communities), Ontario M5V 0M4
$597,000Maintenance, Heat, Common Area Maintenance, Insurance
$469.60 Monthly
Maintenance, Heat, Common Area Maintenance, Insurance
$469.60 MonthlyContemporary, Large, Light-Filled One Bedroom Unit At The Center Of It All In The Heart Of The Entertainment District. This Is The Layout You Want - Open Concept Floor Plan With High Ceilings, Modern Kitchen And High-End Stainless-Steel Appliances, Large Bedroom, Engineered Hardwood Floors Throughout. HUGE Balcony That Runs The Entire Length of Suite. Floor To Ceiling Windows In Bedroom, Walkout To Balcony From Living Room. Ample Storage With Ensuite Laundry. 330 Richmond St. W Features World Class Amenities Including A Well-Equipped Gym, Party/Meeting Room, Yoga Room, Dog Wash, Rooftop Terrace With BBQs, And The Sky Lounge For Poolside Relaxing And Taking In Amazing Views Of The City. This Prime Location Is Just Steps To Financial District, Queen St, Shopping, Restaurants, TTC - Everything At Your Doorstep. Owned Storage Locker Included. This Unit Is Not To Be Missed! (id:55499)
Property Details
| MLS® Number | C12038164 |
| Property Type | Single Family |
| Community Name | Waterfront Communities C1 |
| Amenities Near By | Hospital, Park, Public Transit |
| Community Features | Pet Restrictions |
| Features | Balcony, Carpet Free |
Building
| Bathroom Total | 1 |
| Bedrooms Above Ground | 1 |
| Bedrooms Total | 1 |
| Age | 0 To 5 Years |
| Amenities | Storage - Locker |
| Appliances | Cooktop, Dryer, Freezer, Microwave, Oven, Washer, Whirlpool, Window Coverings, Refrigerator |
| Cooling Type | Central Air Conditioning |
| Exterior Finish | Concrete |
| Flooring Type | Hardwood, Tile |
| Heating Fuel | Natural Gas |
| Heating Type | Forced Air |
| Size Interior | 500 - 599 Sqft |
| Type | Apartment |
Parking
| No Garage |
Land
| Acreage | No |
| Land Amenities | Hospital, Park, Public Transit |
Rooms
| Level | Type | Length | Width | Dimensions |
|---|---|---|---|---|
| Flat | Foyer | 2.95 m | 1.88 m | 2.95 m x 1.88 m |
| Flat | Living Room | 3.45 m | 3.1 m | 3.45 m x 3.1 m |
| Flat | Kitchen | 3.56 m | 3.45 m | 3.56 m x 3.45 m |
| Flat | Bedroom | 3.18 m | 2.9 m | 3.18 m x 2.9 m |
| Flat | Bathroom | 2.84 m | 1.5 m | 2.84 m x 1.5 m |
Interested?
Contact us for more information















































