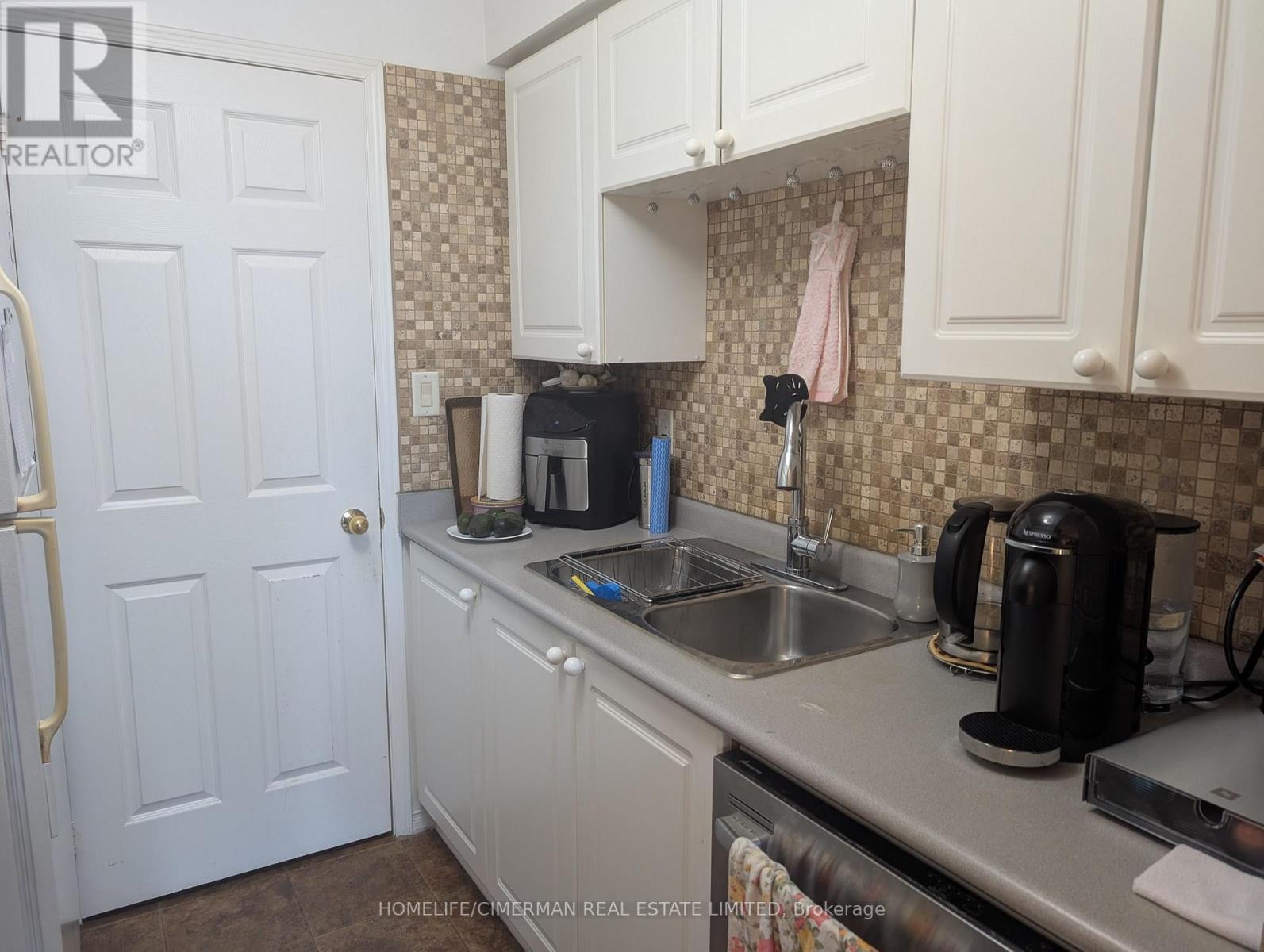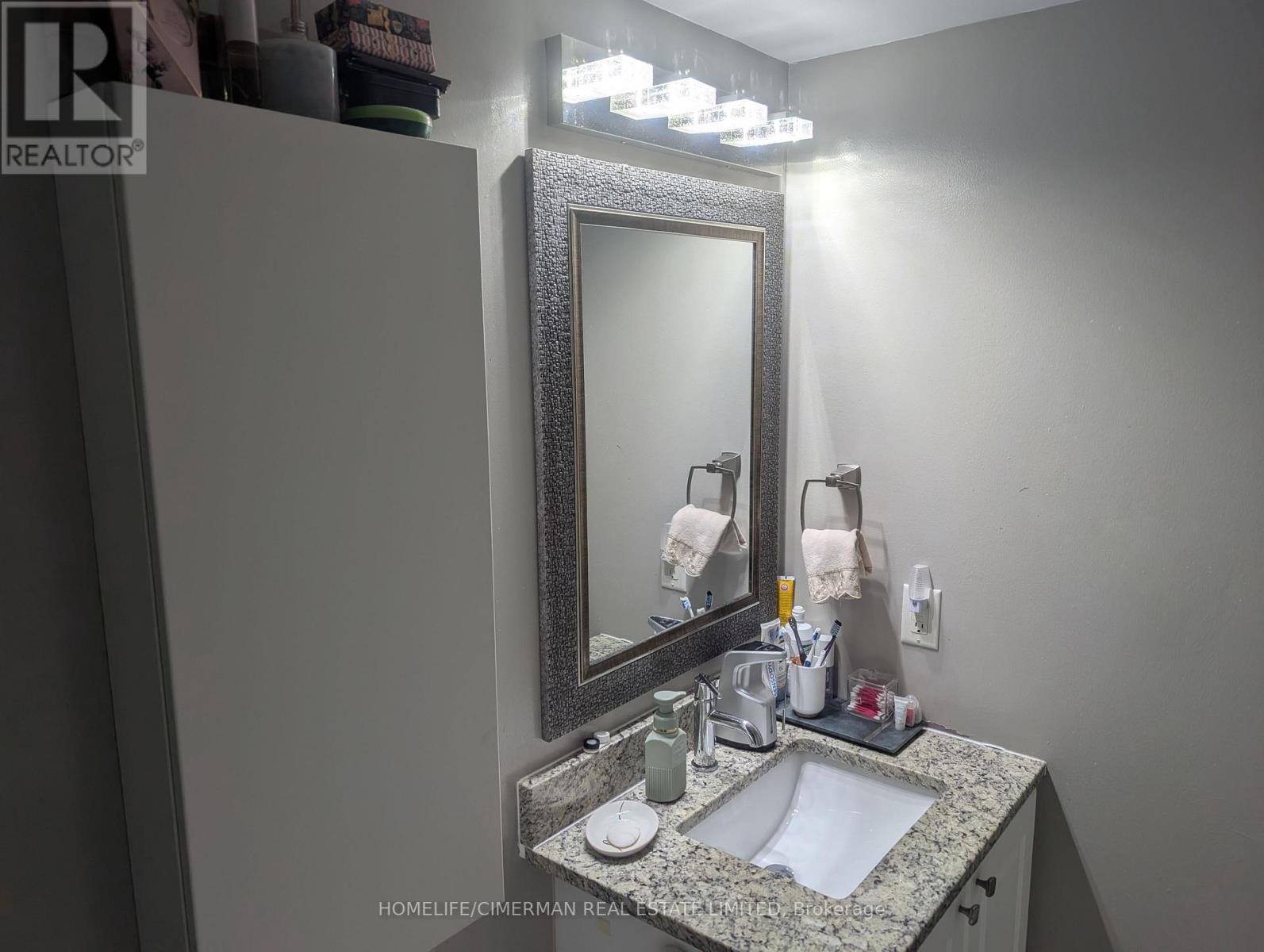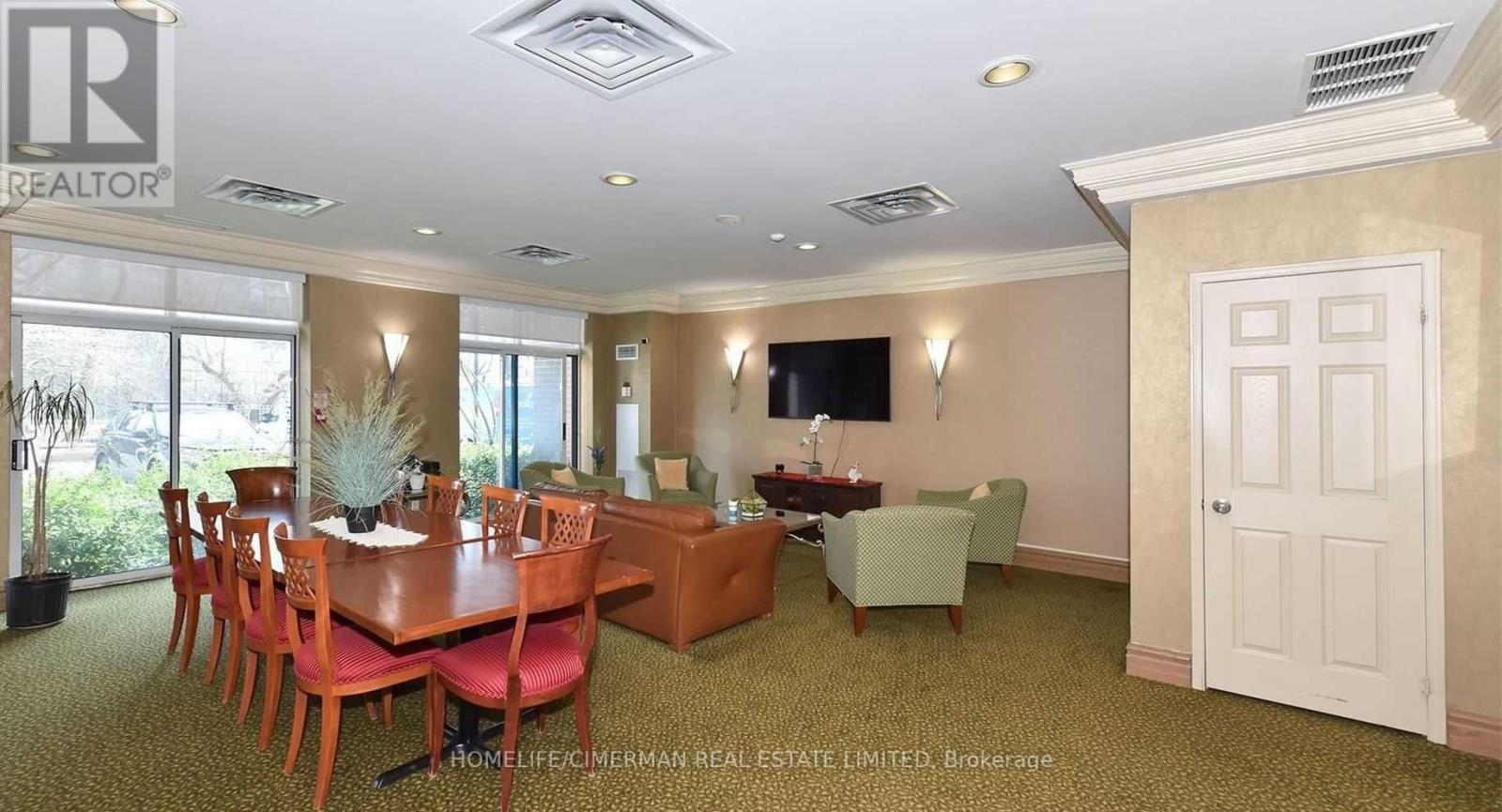921 - 233 Beecroft Road Toronto (Willowdale West), Ontario M2N 6Z9
1 Bedroom
1 Bathroom
500 - 599 sqft
Central Air Conditioning
Forced Air
$529,900Maintenance, Common Area Maintenance, Heat, Electricity, Insurance, Parking, Water
$509.60 Monthly
Maintenance, Common Area Maintenance, Heat, Electricity, Insurance, Parking, Water
$509.60 MonthlyGreat Location, steps from Yonge St, however, far enough to avoid the businesses. High Demand Building. This unit is Bright, Spacious and Spotless. It features 1 Bedroom which was updated approximately 7 years ago, Floor To Ceiling Windows, Large Closet, Walk Out To Large Balcony and More! Located Across from the North York Centre, it is Walking Distance To TTC Subway, North York Library, Mel Lastman Square, Empress Walk, Cineplex Cinema, Loblaws, restaurants, coffee shops. Move in or use it as a rental property! (id:55499)
Property Details
| MLS® Number | C12044070 |
| Property Type | Single Family |
| Community Name | Willowdale West |
| Amenities Near By | Hospital, Park, Public Transit, Schools |
| Community Features | Pet Restrictions |
| Features | Balcony, In Suite Laundry |
| Parking Space Total | 1 |
Building
| Bathroom Total | 1 |
| Bedrooms Above Ground | 1 |
| Bedrooms Total | 1 |
| Amenities | Security/concierge, Exercise Centre, Party Room, Visitor Parking, Storage - Locker |
| Appliances | Dishwasher, Dryer, Microwave, Range, Stove, Washer, Window Coverings, Refrigerator |
| Cooling Type | Central Air Conditioning |
| Exterior Finish | Concrete, Brick |
| Flooring Type | Laminate, Ceramic |
| Heating Fuel | Natural Gas |
| Heating Type | Forced Air |
| Size Interior | 500 - 599 Sqft |
| Type | Apartment |
Parking
| Underground | |
| Garage |
Land
| Acreage | No |
| Land Amenities | Hospital, Park, Public Transit, Schools |
Rooms
| Level | Type | Length | Width | Dimensions |
|---|---|---|---|---|
| Main Level | Living Room | 4.7 m | 3.19 m | 4.7 m x 3.19 m |
| Main Level | Dining Room | Measurements not available | ||
| Main Level | Kitchen | 2.23 m | 2.17 m | 2.23 m x 2.17 m |
| Main Level | Primary Bedroom | 3.69 m | 2.89 m | 3.69 m x 2.89 m |
Interested?
Contact us for more information
























