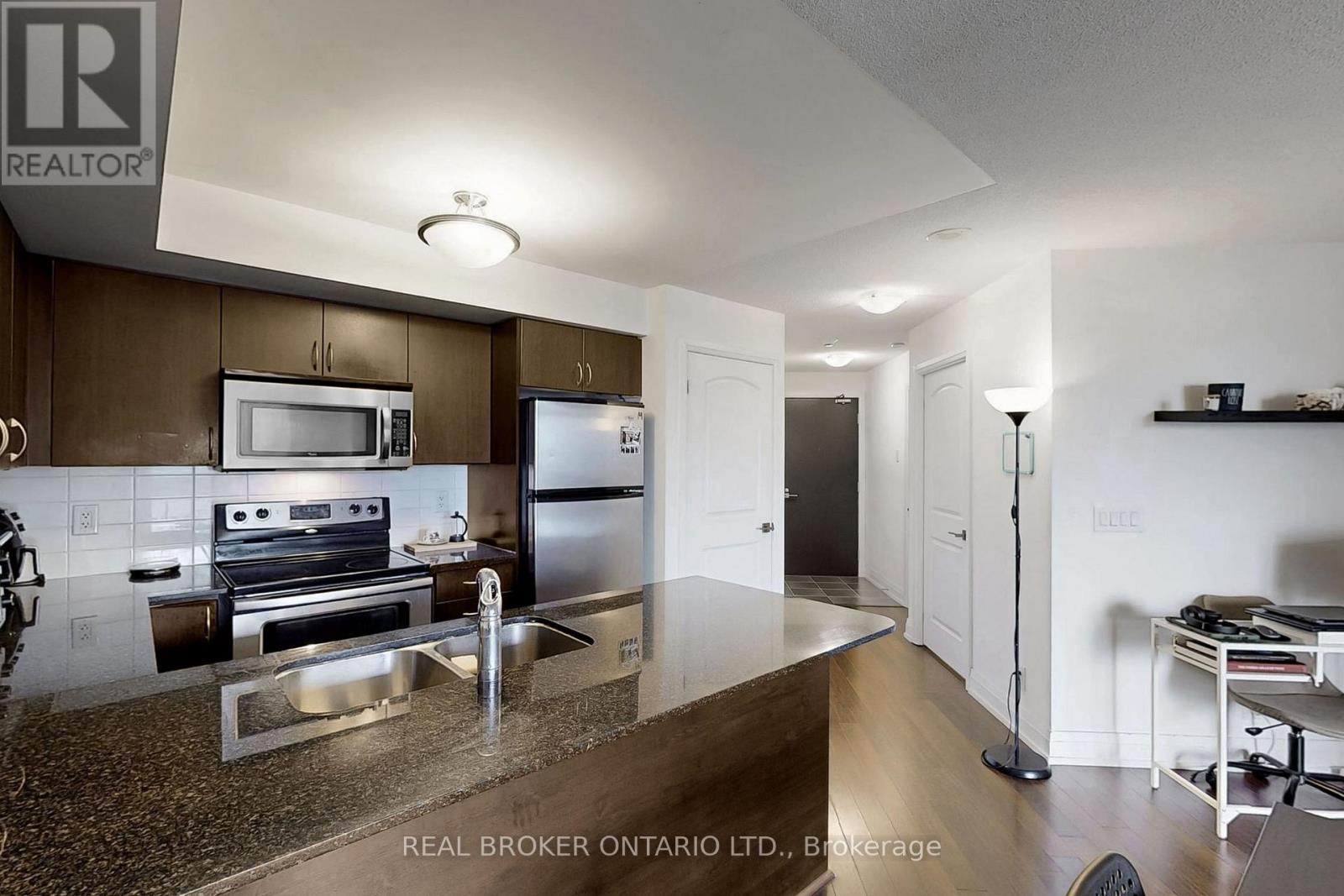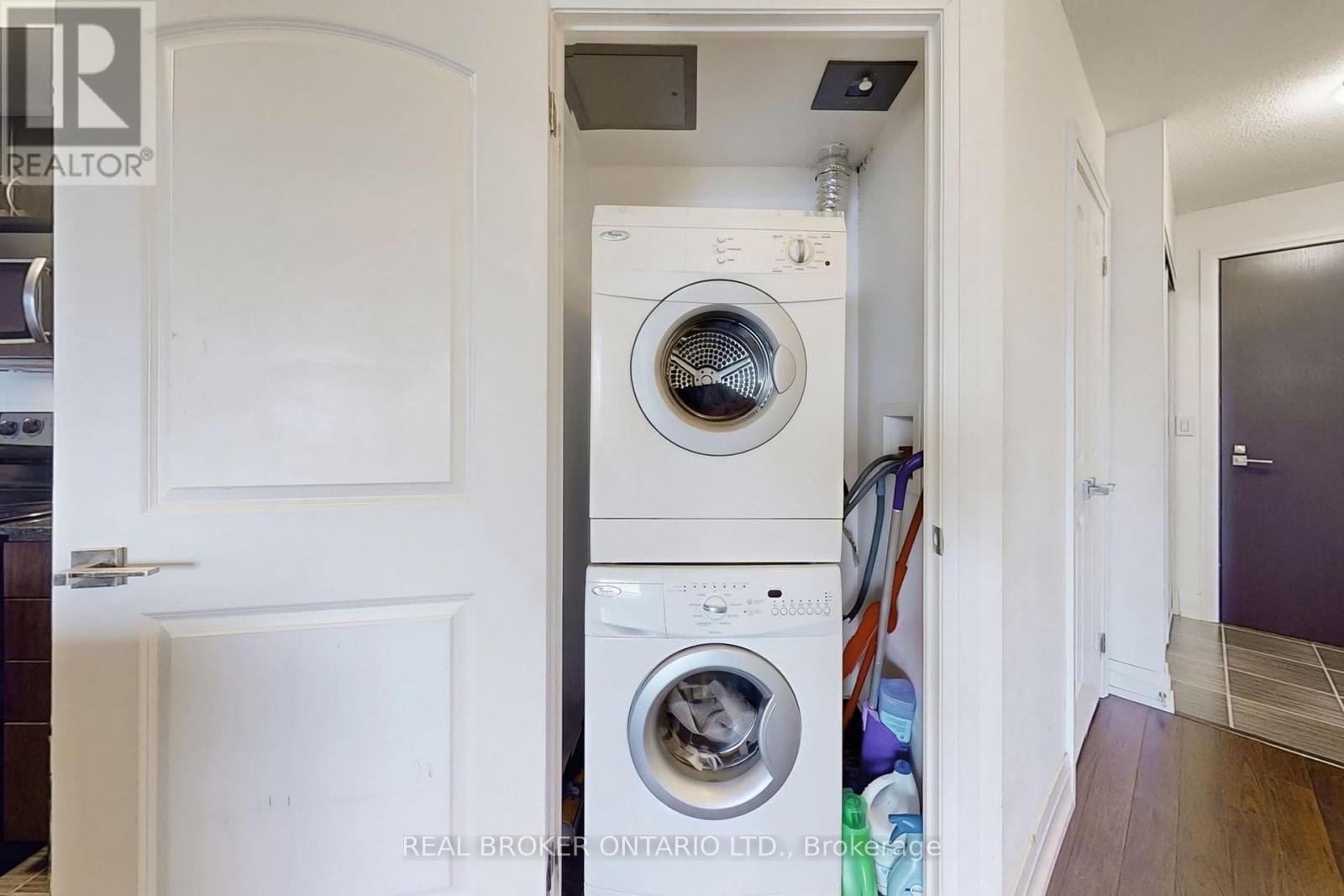2 Bedroom
1 Bathroom
600 - 699 sqft
Indoor Pool
Central Air Conditioning
Forced Air
$2,400 Monthly
One of the Largest 1 Bed + 1 Den Floors Plans in the Building w/ 685 Sq. Ft. Of Living Space Plus A 70 Sq. Ft. Balcony! This Unit Offers A Large Den w/ A Door and The Kitchen Boasts A Wrap Around Breakfast Bar, Granite Countertops And Stainless-Steel Appliances. Fantastic Building Amenities Include: Pool, Jacuzzi, Sauna, Gym, Party Room, Golf Simulator, 24-Hour Concierge, And Ample Visitor Parking. Direct Access To Sheppard West Subway And Beautiful Grounds Perfect For Dog Walking, Kids Playing, And Outdoor Relaxation. Includes Stainless Steel Stove, Dishwasher, Fridge, Microwave-Hood Fan, And Stacked Full-Size Washer And Dryer. One Parking Spot Included. (id:55499)
Property Details
|
MLS® Number
|
W12191396 |
|
Property Type
|
Single Family |
|
Community Name
|
York University Heights |
|
Amenities Near By
|
Public Transit, Hospital, Schools |
|
Community Features
|
Pet Restrictions, Community Centre, School Bus |
|
Features
|
Balcony |
|
Parking Space Total
|
1 |
|
Pool Type
|
Indoor Pool |
Building
|
Bathroom Total
|
1 |
|
Bedrooms Above Ground
|
1 |
|
Bedrooms Below Ground
|
1 |
|
Bedrooms Total
|
2 |
|
Age
|
6 To 10 Years |
|
Amenities
|
Security/concierge, Exercise Centre, Party Room, Visitor Parking |
|
Appliances
|
Dishwasher, Dryer, Hood Fan, Microwave, Stove, Washer, Window Coverings, Refrigerator |
|
Cooling Type
|
Central Air Conditioning |
|
Exterior Finish
|
Brick, Concrete |
|
Fire Protection
|
Alarm System, Security Guard, Security System, Monitored Alarm |
|
Flooring Type
|
Laminate, Tile |
|
Heating Fuel
|
Natural Gas |
|
Heating Type
|
Forced Air |
|
Size Interior
|
600 - 699 Sqft |
|
Type
|
Apartment |
Parking
Land
|
Acreage
|
No |
|
Land Amenities
|
Public Transit, Hospital, Schools |
Rooms
| Level |
Type |
Length |
Width |
Dimensions |
|
Flat |
Living Room |
5.06 m |
4.57 m |
5.06 m x 4.57 m |
|
Flat |
Dining Room |
5.06 m |
4.57 m |
5.06 m x 4.57 m |
|
Flat |
Kitchen |
4 m |
2.65 m |
4 m x 2.65 m |
|
Flat |
Primary Bedroom |
3.54 m |
3.05 m |
3.54 m x 3.05 m |
|
Flat |
Den |
2.44 m |
2.13 m |
2.44 m x 2.13 m |
|
Flat |
Foyer |
4.27 m |
1.07 m |
4.27 m x 1.07 m |
|
Flat |
Bathroom |
2.43 m |
1.52 m |
2.43 m x 1.52 m |
https://www.realtor.ca/real-estate/28406341/921-1060-sheppard-avenue-w-toronto-york-university-heights-york-university-heights




























