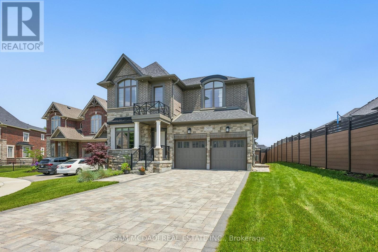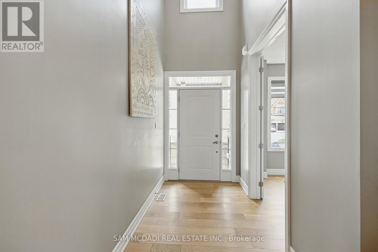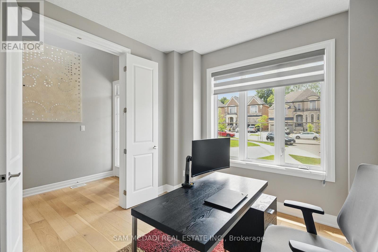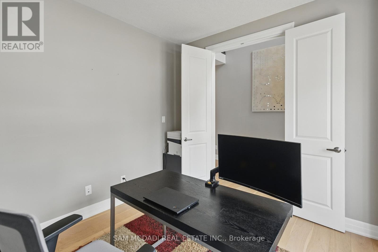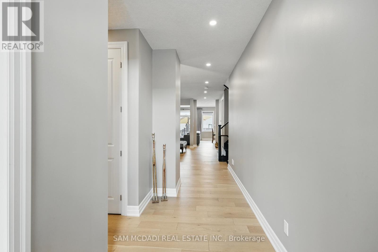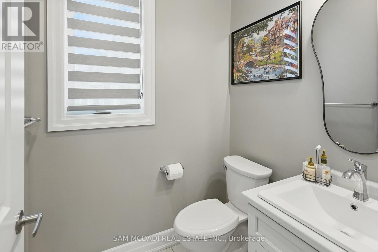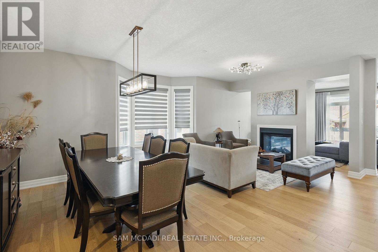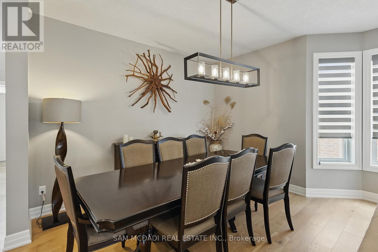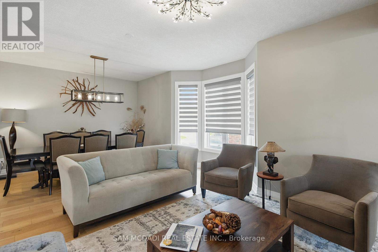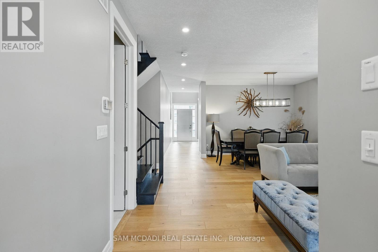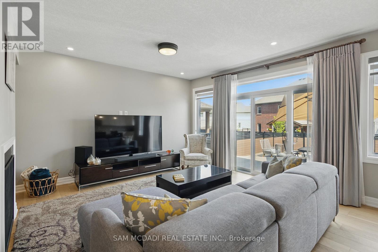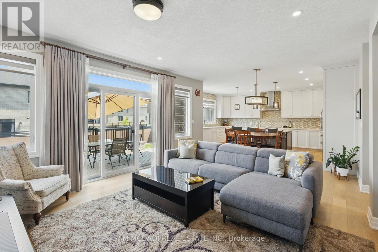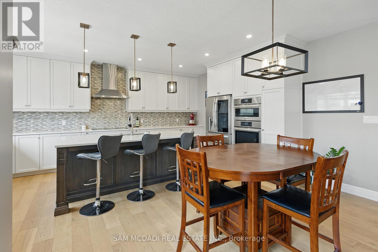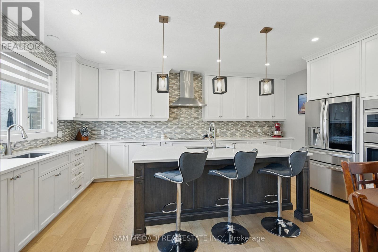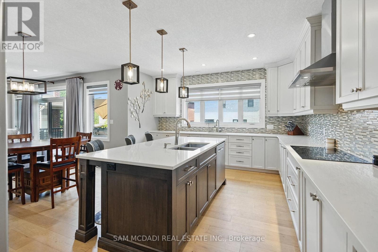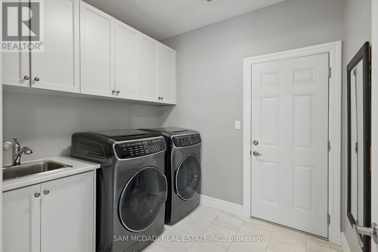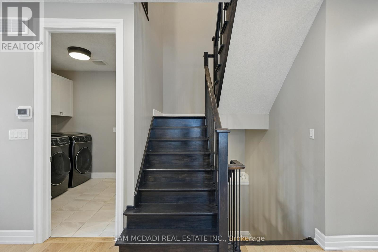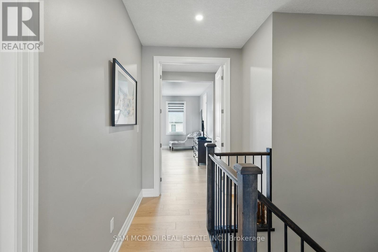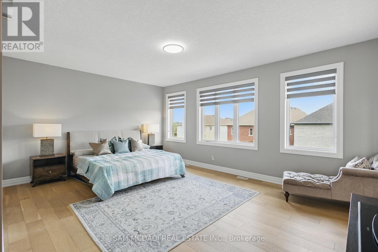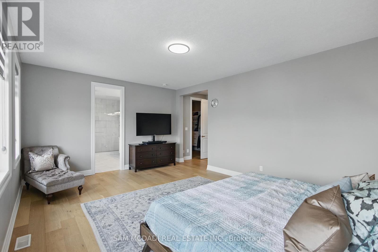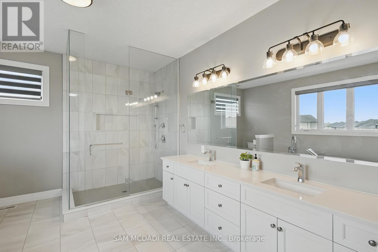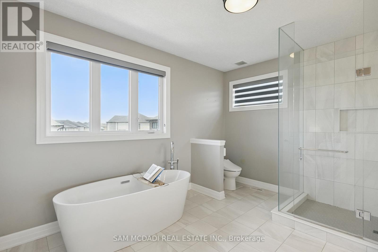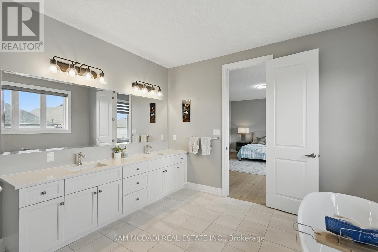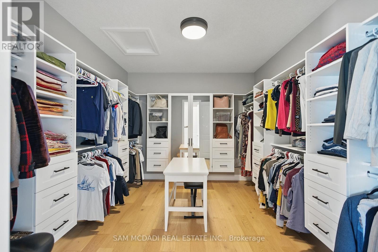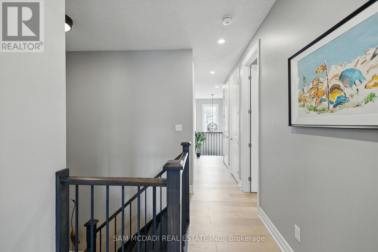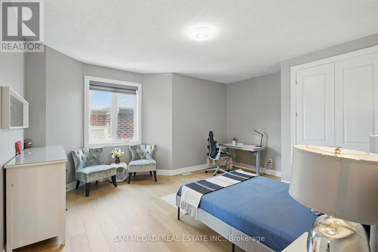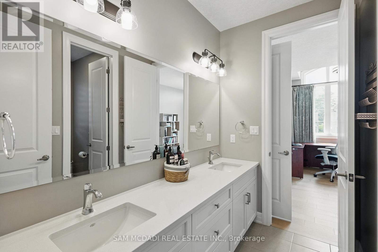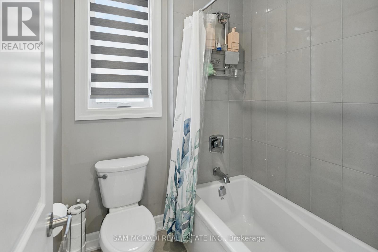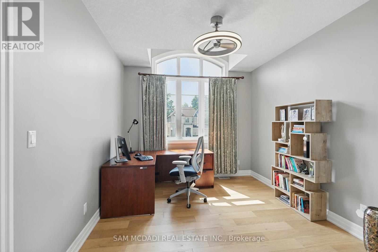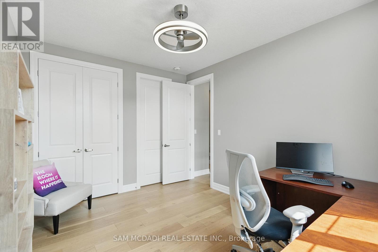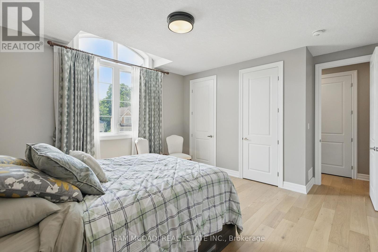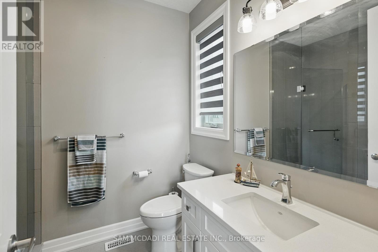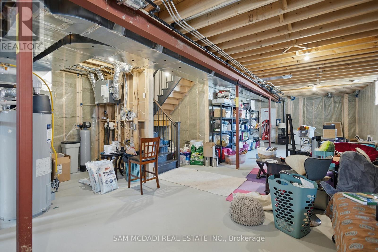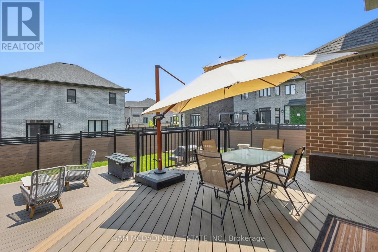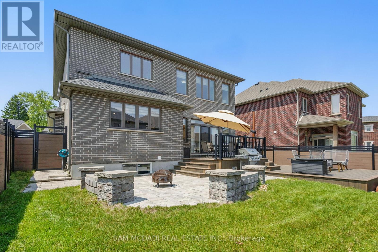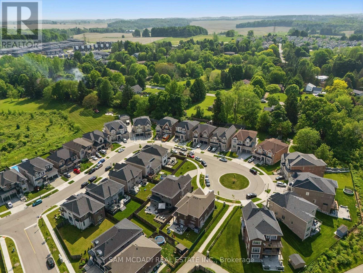920 Pondcliffe Drive Kitchener, Ontario N2R 0M9
$1,750,000
Step into a home where your next chapter begins where comfort meets elegance in this beautifully upgraded, all-brick and stone executive residence nestled on a beautiful oversized lot in the peaceful, family-friendly Forest Creek communitysurrounded by ponds, walking trails, and greenerythis stunning 4-bedroom, 4-bath Kenmore-built home offers approx 3,300 sq ft of beautifully finished living space plus approx 1500 sq ft of unfinished lower level waiting for your personal touches!With soaring 9-ft ceilings and engineered hardwood floors on the main and second floor and 8-ft on the lower level, the home feels open, airy, and full of life. The thoughtfully designed layout is flooded with natural light throughout the day. A chefs dream kitchen with high-end smart appliances opens into a bright family space, perfect for everyday moments and special celebrations. Step outside to a custom-designed, three-level deck and a full, professionally landscaped backyard made for connection and joy, and take advantage of a rare 3-car garage and generous parking for 10 cars! (id:55499)
Property Details
| MLS® Number | X12210985 |
| Property Type | Single Family |
| Features | Carpet Free, Sump Pump |
| Parking Space Total | 10 |
Building
| Bathroom Total | 4 |
| Bedrooms Above Ground | 4 |
| Bedrooms Total | 4 |
| Amenities | Fireplace(s) |
| Appliances | Garage Door Opener Remote(s), Oven - Built-in, Central Vacuum, Range, Water Heater, Water Meter, Water Softener |
| Basement Development | Unfinished |
| Basement Type | Full (unfinished) |
| Construction Style Attachment | Detached |
| Cooling Type | Central Air Conditioning, Air Exchanger |
| Exterior Finish | Brick |
| Fireplace Present | Yes |
| Flooring Type | Hardwood |
| Foundation Type | Poured Concrete |
| Half Bath Total | 1 |
| Heating Fuel | Natural Gas |
| Heating Type | Forced Air |
| Stories Total | 2 |
| Size Interior | 3000 - 3500 Sqft |
| Type | House |
| Utility Water | Municipal Water |
Parking
| Garage |
Land
| Acreage | No |
| Sewer | Sanitary Sewer |
| Size Depth | 174 Ft ,4 In |
| Size Frontage | 98 Ft ,4 In |
| Size Irregular | 98.4 X 174.4 Ft |
| Size Total Text | 98.4 X 174.4 Ft |
Rooms
| Level | Type | Length | Width | Dimensions |
|---|---|---|---|---|
| Second Level | Primary Bedroom | 4.29 m | 5.94 m | 4.29 m x 5.94 m |
| Second Level | Bedroom | 5.09 m | 4.58 m | 5.09 m x 4.58 m |
| Second Level | Bedroom 2 | 4.12 m | 3.22 m | 4.12 m x 3.22 m |
| Second Level | Bedroom 3 | 4.25 m | 5.11 m | 4.25 m x 5.11 m |
| Main Level | Kitchen | 4.38 m | 5.79 m | 4.38 m x 5.79 m |
| Main Level | Family Room | 5.9 m | 4.26 m | 5.9 m x 4.26 m |
| Main Level | Living Room | 5.8 m | 4.8 m | 5.8 m x 4.8 m |
| Main Level | Dining Room | 5.14 m | 2.97 m | 5.14 m x 2.97 m |
| Main Level | Office | 3.26 m | 3.39 m | 3.26 m x 3.39 m |
https://www.realtor.ca/real-estate/28447787/920-pondcliffe-drive-kitchener
Interested?
Contact us for more information

