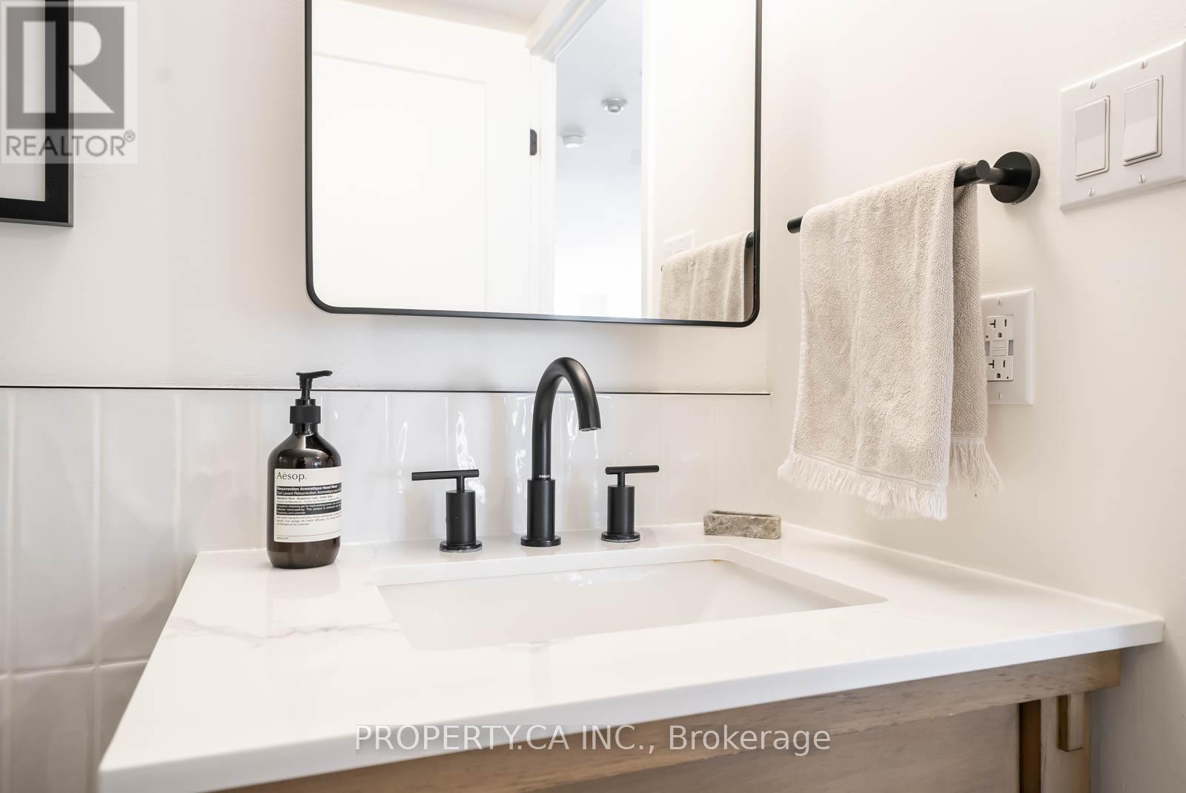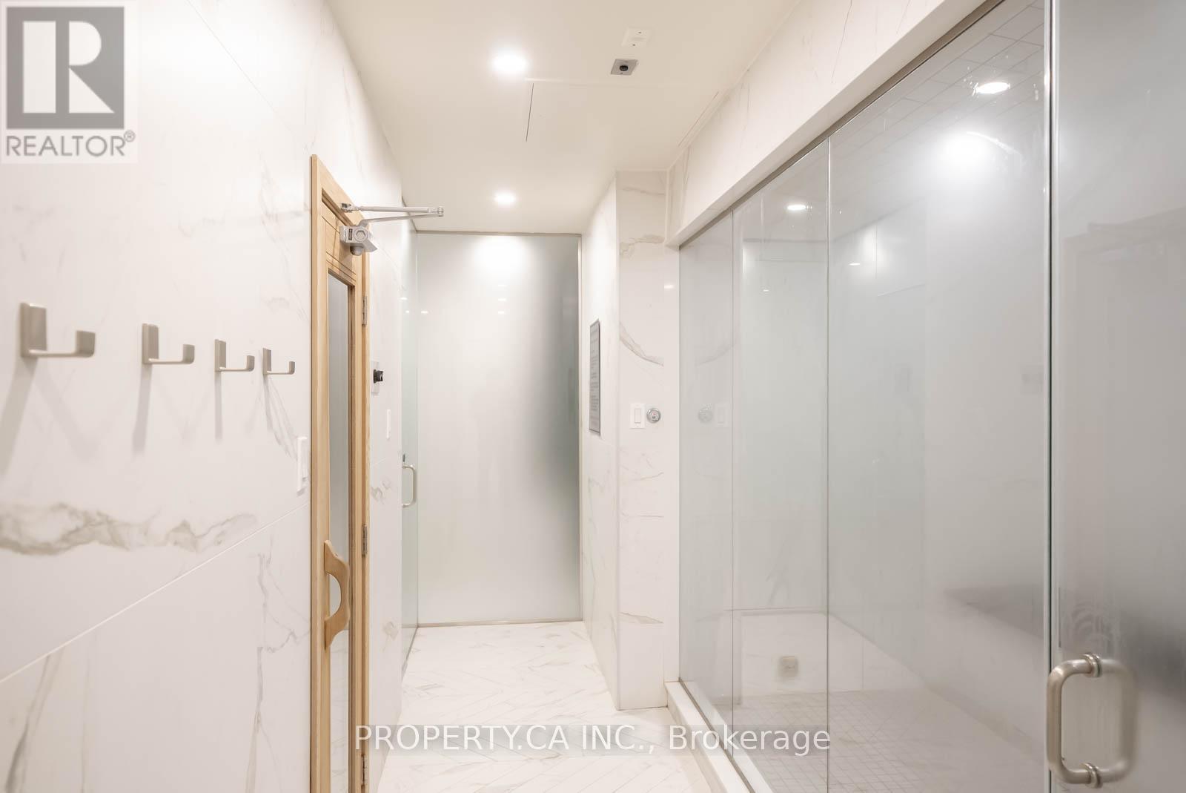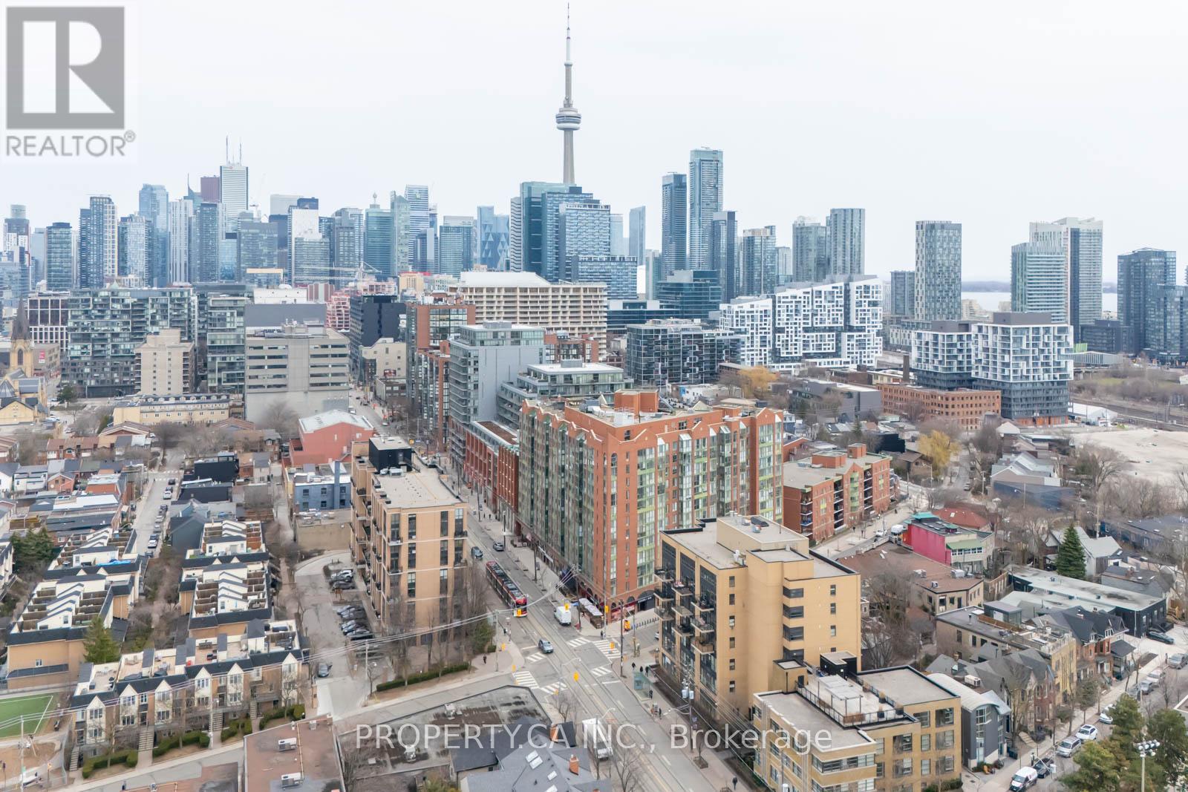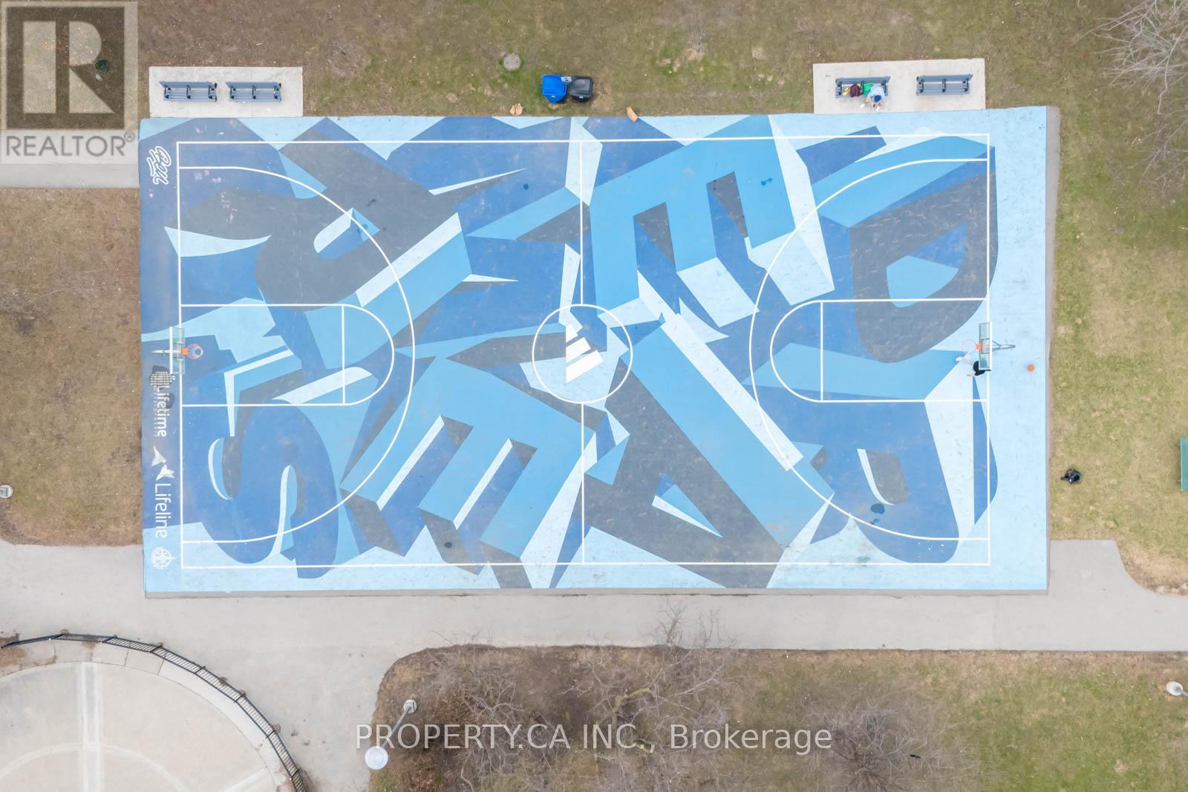920 - 801 King Street W Toronto (Niagara), Ontario M5V 3C9
$649,900Maintenance, Heat, Electricity, Water, Common Area Maintenance, Parking
$788.60 Monthly
Maintenance, Heat, Electricity, Water, Common Area Maintenance, Parking
$788.60 MonthlyAbsolutely Stunning & Fully Renovated 1 Plus Den, Located in One of Toronto's Most Desired Neighbourhoods. From The Moment You Enter, Enjoy Elevated Living. Custom Kitchen Featuring Quartz Counters W/Water Fall Island, Trendy Shaker Cabinets W/ Gold Hardware, Black Under-Mount Sink, White Porcelain Tile Backsplash, Bright Pot-Lights,The Entertainers & Home Chef's Dream. LVP Flooring Throughout, Leading You A To Large Living Space W/Pot-Lights W/ Dimmer. Functional Space, W/ The Option For Dining In Addition To The Seated Island. Bright Den, Great for WFH. Oversized Bedroom W/ Double Closet W/Built In's. Completely Remodelled Bathroom, Custom Large Closet For Storage, Bathtub & Shower Combo W/ Built In Niche & Glass Door Porcelain Tile Mirroring Kitchen, W/ Black Hardware, Medicine Cabinet & Newer Vanity. Other Upgrades Include, Custom Roller Blinds, Smooth Ceilings Throughout, New Fan Coil Unit '24 W/ Digital Thermostat & Laundry Valves Replaced. Very Well Cared For Building, All New Elevators Replaced and Modernized. Healthy Reserve Fund. Recently Refinished Private Tennis Court, Gym, Rooftop Terrace W/BBQs, Hot Tub, Running Track, Concierge, Party Room, Visitor Parking & More. Incredible Location, King West! Walk To Cafes, Restaurants, Stanley Park, Trinity Bellwoods, TTC, Shops, Mins to Gardiner & Financial Core. Steps To Future Ontario Line At King & Bathurst. All Utilities Included. It Doesn't Get Better! (id:55499)
Property Details
| MLS® Number | C12083752 |
| Property Type | Single Family |
| Community Name | Niagara |
| Amenities Near By | Park, Public Transit |
| Community Features | Pet Restrictions |
| Features | Carpet Free, In Suite Laundry |
| Parking Space Total | 1 |
| Structure | Tennis Court |
Building
| Bathroom Total | 1 |
| Bedrooms Above Ground | 1 |
| Bedrooms Below Ground | 1 |
| Bedrooms Total | 2 |
| Amenities | Exercise Centre, Party Room, Sauna, Visitor Parking |
| Appliances | Dishwasher, Dryer, Hood Fan, Microwave, Stove, Washer, Window Coverings, Refrigerator |
| Cooling Type | Central Air Conditioning |
| Exterior Finish | Brick |
| Flooring Type | Laminate |
| Heating Fuel | Natural Gas |
| Heating Type | Forced Air |
| Size Interior | 600 - 699 Sqft |
| Type | Apartment |
Parking
| Underground | |
| Garage |
Land
| Acreage | No |
| Land Amenities | Park, Public Transit |
Rooms
| Level | Type | Length | Width | Dimensions |
|---|---|---|---|---|
| Flat | Kitchen | 3.91 m | 3.09 m | 3.91 m x 3.09 m |
| Flat | Living Room | 2.79 m | 3.91 m | 2.79 m x 3.91 m |
| Flat | Dining Room | 2.33 m | 2.51 m | 2.33 m x 2.51 m |
| Flat | Primary Bedroom | 4.11 m | 3.04 m | 4.11 m x 3.04 m |
| Flat | Den | 2.43 m | 2.28 m | 2.43 m x 2.28 m |
| Flat | Bathroom | 2.79 m | 2.15 m | 2.79 m x 2.15 m |
https://www.realtor.ca/real-estate/28169489/920-801-king-street-w-toronto-niagara-niagara
Interested?
Contact us for more information


































