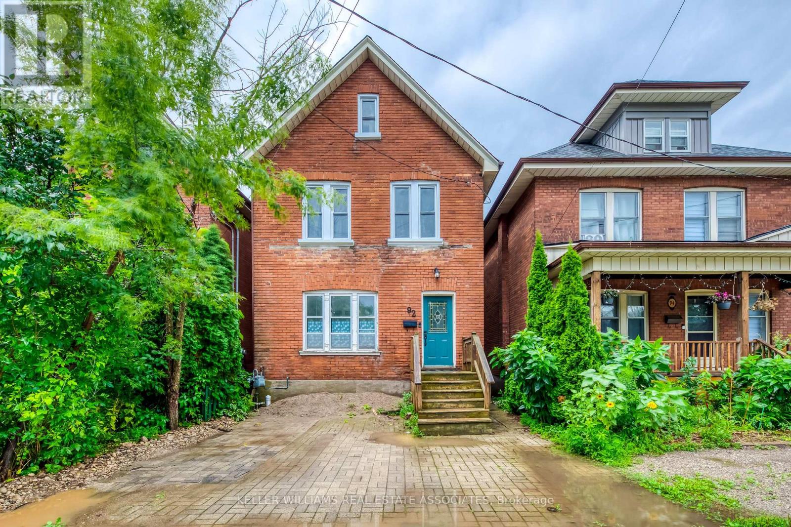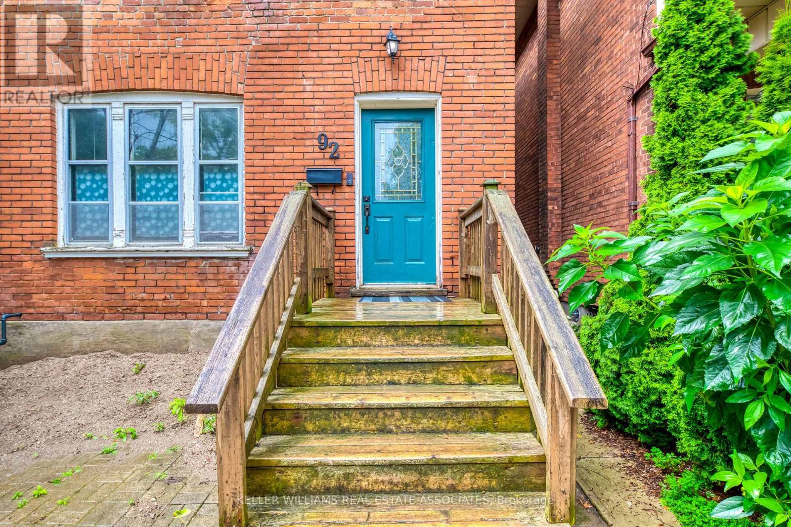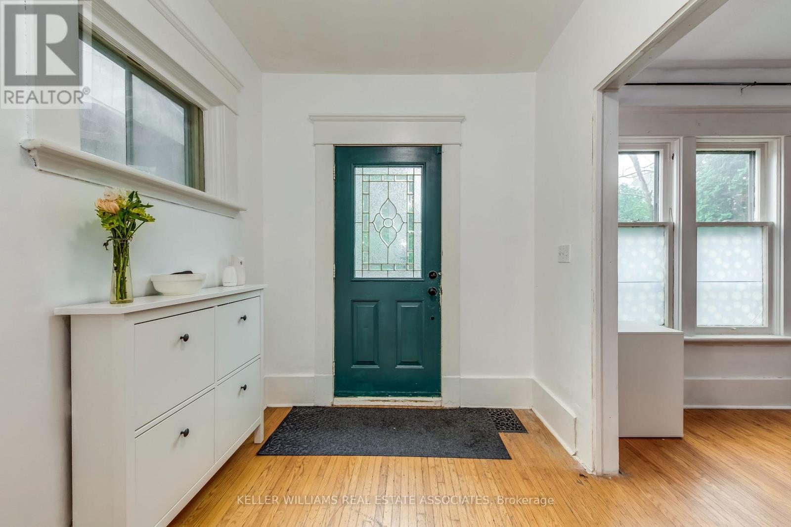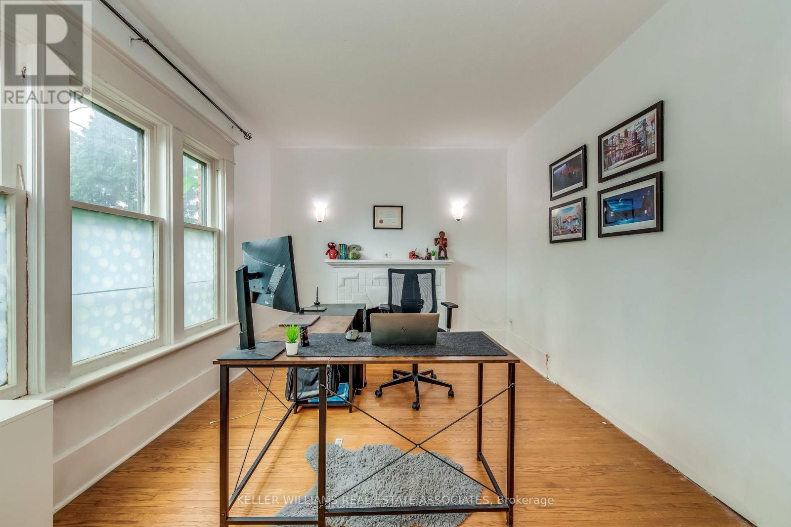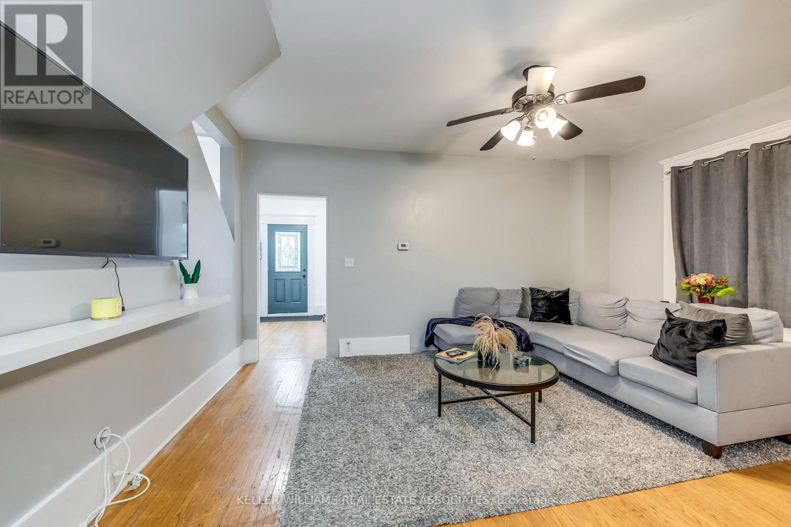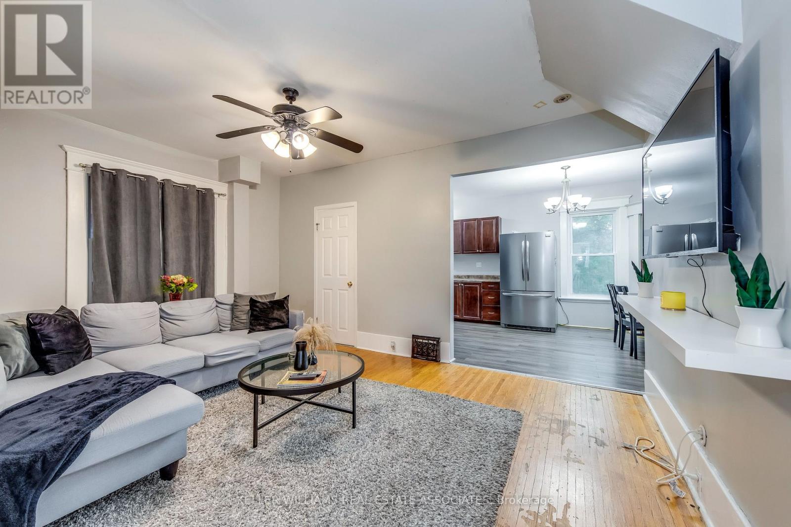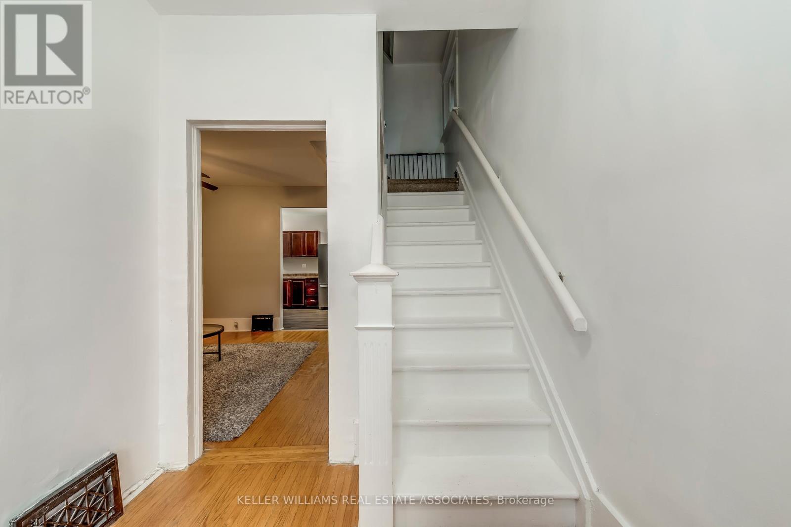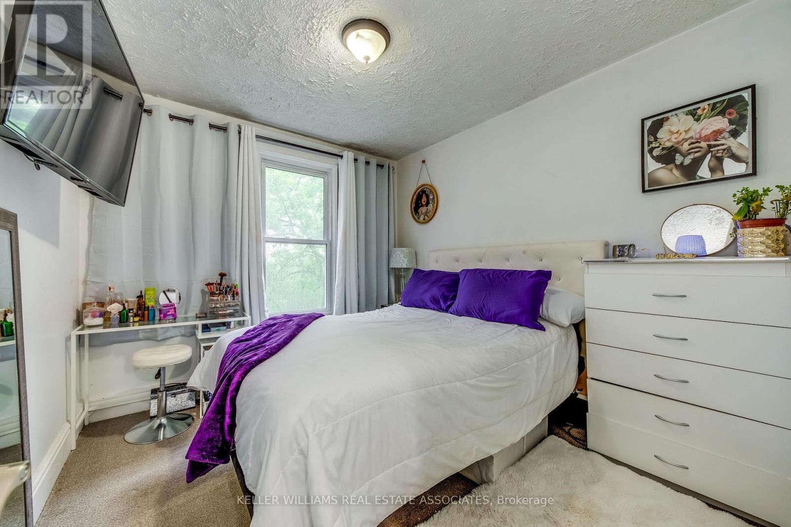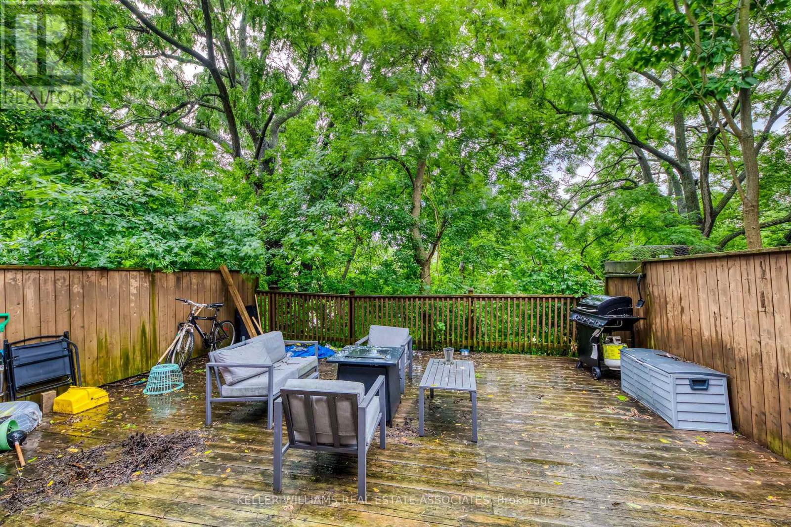92 Park Avenue Brantford, Ontario N3S 5H6
6 Bedroom
4 Bathroom
1500 - 2000 sqft
Central Air Conditioning
Forced Air
$629,999
OFFER ANYTIME!! Welcome to 92 Park Ave, Brantforda beautifully crafted 2.5-storey brick home full of character and space. The main floor features bright, open living areas and a versatile office perfect for remote work or a quiet study nook. Upstairs, you'll find spacious bedrooms, including one extra-large room that can double as a second living room or family hangout. The third-level loft adds even more flexibility with its own full bathroom and office space. Plus, a finished basement with a bedroom, full bath, and walkout to a large deck offers in-law or rental potential. This home truly has it all! (id:55499)
Property Details
| MLS® Number | X12090340 |
| Property Type | Single Family |
| Parking Space Total | 2 |
Building
| Bathroom Total | 4 |
| Bedrooms Above Ground | 4 |
| Bedrooms Below Ground | 2 |
| Bedrooms Total | 6 |
| Appliances | Dryer, Stove, Washer, Refrigerator |
| Basement Development | Finished |
| Basement Features | Separate Entrance, Walk Out |
| Basement Type | N/a (finished) |
| Construction Style Attachment | Detached |
| Cooling Type | Central Air Conditioning |
| Exterior Finish | Brick, Brick Facing |
| Foundation Type | Concrete |
| Half Bath Total | 1 |
| Heating Fuel | Natural Gas |
| Heating Type | Forced Air |
| Stories Total | 3 |
| Size Interior | 1500 - 2000 Sqft |
| Type | House |
| Utility Water | Municipal Water |
Parking
| No Garage |
Land
| Acreage | No |
| Sewer | Sanitary Sewer |
| Size Depth | 100 Ft |
| Size Frontage | 26 Ft |
| Size Irregular | 26 X 100 Ft |
| Size Total Text | 26 X 100 Ft |
| Zoning Description | Rc |
Rooms
| Level | Type | Length | Width | Dimensions |
|---|---|---|---|---|
| Second Level | Bedroom 2 | 5.92 m | 3.38 m | 5.92 m x 3.38 m |
| Second Level | Bedroom 3 | 2.9 m | 3.2 m | 2.9 m x 3.2 m |
| Second Level | Bedroom 4 | 2.87 m | 3.2 m | 2.87 m x 3.2 m |
| Third Level | Primary Bedroom | 3.12 m | 3.15 m | 3.12 m x 3.15 m |
| Third Level | Sitting Room | 3 m | 3.51 m | 3 m x 3.51 m |
| Basement | Bedroom 5 | 4.62 m | 3 m | 4.62 m x 3 m |
| Basement | Recreational, Games Room | 3.63 m | 3 m | 3.63 m x 3 m |
| Main Level | Living Room | 3.58 m | 3.18 m | 3.58 m x 3.18 m |
| Main Level | Dining Room | 4.88 m | 3.51 m | 4.88 m x 3.51 m |
| Main Level | Kitchen | 3.05 m | 1.98 m | 3.05 m x 1.98 m |
| Main Level | Eating Area | 2.87 m | 3.18 m | 2.87 m x 3.18 m |
https://www.realtor.ca/real-estate/28185726/92-park-avenue-brantford
Interested?
Contact us for more information

