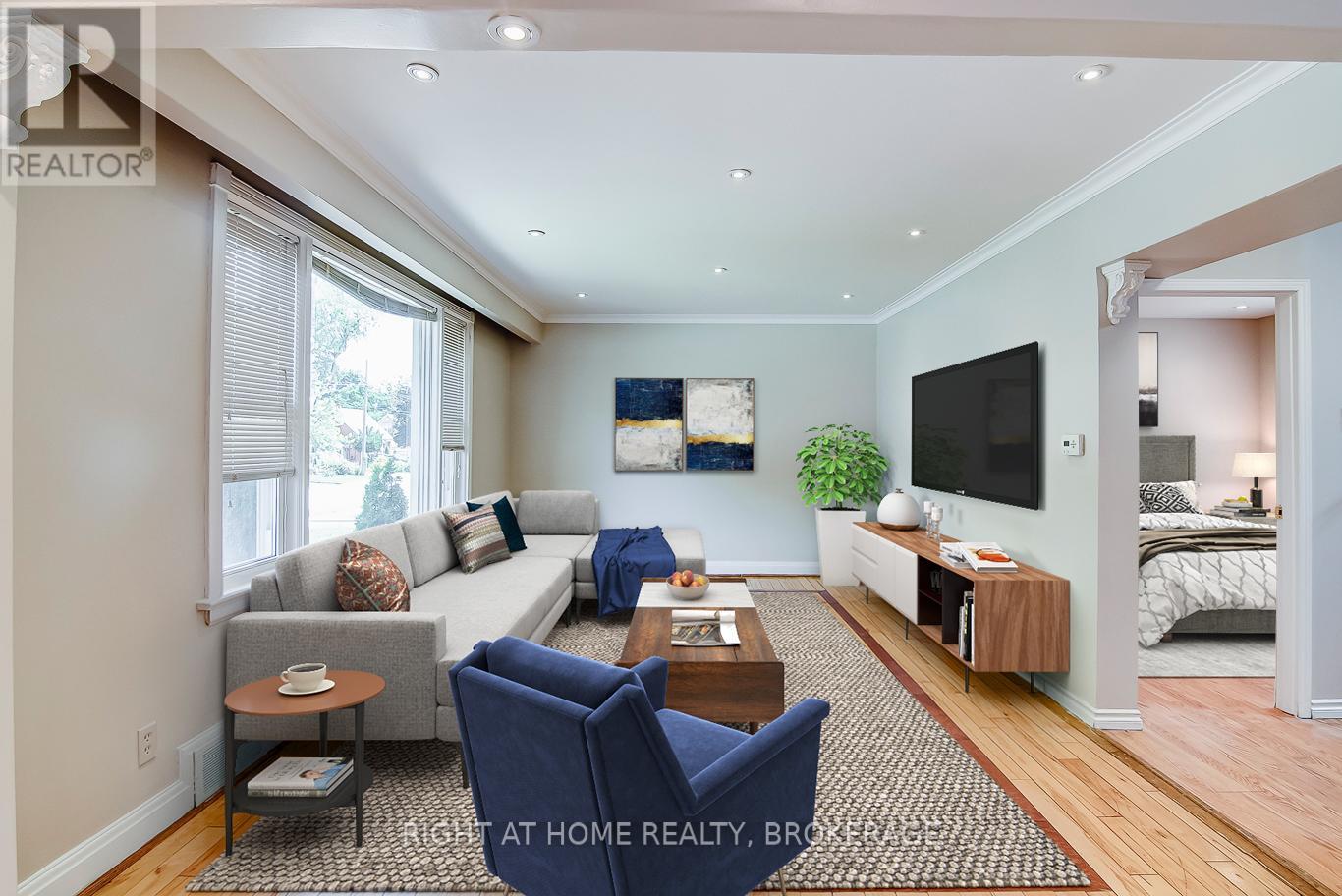3 Bedroom
2 Bathroom
1100 - 1500 sqft
Central Air Conditioning
Forced Air
$2,900 Monthly
This well-maintained home features large windows in every room, filling the space with natural sunlight. With 3 bedrooms, 2 bathrooms, and hardwood and ceramic flooring throughout, it offers both comfort and style. A rare find in the area, this home comes with 2 full bathrooms, adding extra convenience for families. The open concept kitchen is equipped with updated appliances, and the huge private backyard includes a storage shed for added space. The driveway offers parking for 2 cars. Located in the high-demand Crosby community, you're just a short walk to Richmond Hill GO Station, with top-rated schools, parks, and shopping nearby. Dont miss out - Schedule a viewing today! (id:55499)
Property Details
|
MLS® Number
|
N12048951 |
|
Property Type
|
Single Family |
|
Community Name
|
Crosby |
|
Features
|
Carpet Free |
|
Parking Space Total
|
2 |
Building
|
Bathroom Total
|
2 |
|
Bedrooms Above Ground
|
3 |
|
Bedrooms Total
|
3 |
|
Appliances
|
Range, Dryer, Stove, Washer, Refrigerator |
|
Construction Style Attachment
|
Detached |
|
Cooling Type
|
Central Air Conditioning |
|
Exterior Finish
|
Brick |
|
Foundation Type
|
Block |
|
Heating Fuel
|
Natural Gas |
|
Heating Type
|
Forced Air |
|
Stories Total
|
2 |
|
Size Interior
|
1100 - 1500 Sqft |
|
Type
|
House |
|
Utility Water
|
Municipal Water |
Parking
Land
|
Acreage
|
No |
|
Sewer
|
Sanitary Sewer |
|
Size Depth
|
135 Ft |
|
Size Frontage
|
50 Ft |
|
Size Irregular
|
50 X 135 Ft |
|
Size Total Text
|
50 X 135 Ft |
Rooms
| Level |
Type |
Length |
Width |
Dimensions |
|
Second Level |
Bedroom |
4 m |
3.5 m |
4 m x 3.5 m |
|
Second Level |
Bedroom 2 |
3.3 m |
3.31 m |
3.3 m x 3.31 m |
|
Second Level |
Bathroom |
2.5 m |
2.5 m |
2.5 m x 2.5 m |
|
Ground Level |
Bedroom 3 |
3.52 m |
3.31 m |
3.52 m x 3.31 m |
|
Ground Level |
Kitchen |
5.52 m |
2.82 m |
5.52 m x 2.82 m |
|
Ground Level |
Living Room |
4.95 m |
3.5 m |
4.95 m x 3.5 m |
|
Ground Level |
Bathroom |
2.5 m |
2.5 m |
2.5 m x 2.5 m |
https://www.realtor.ca/real-estate/28090927/92-lawrence-avenue-richmond-hill-crosby-crosby












