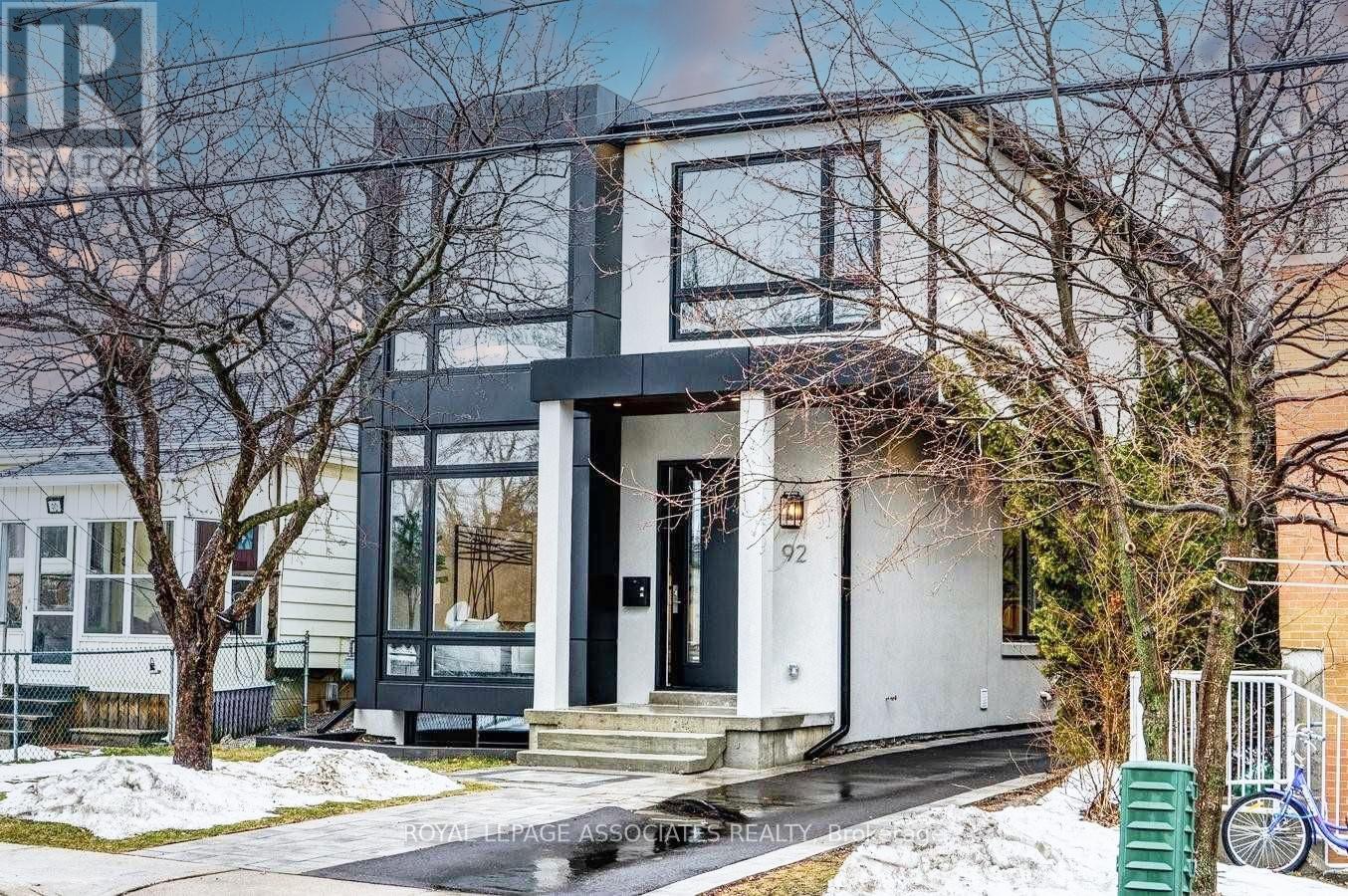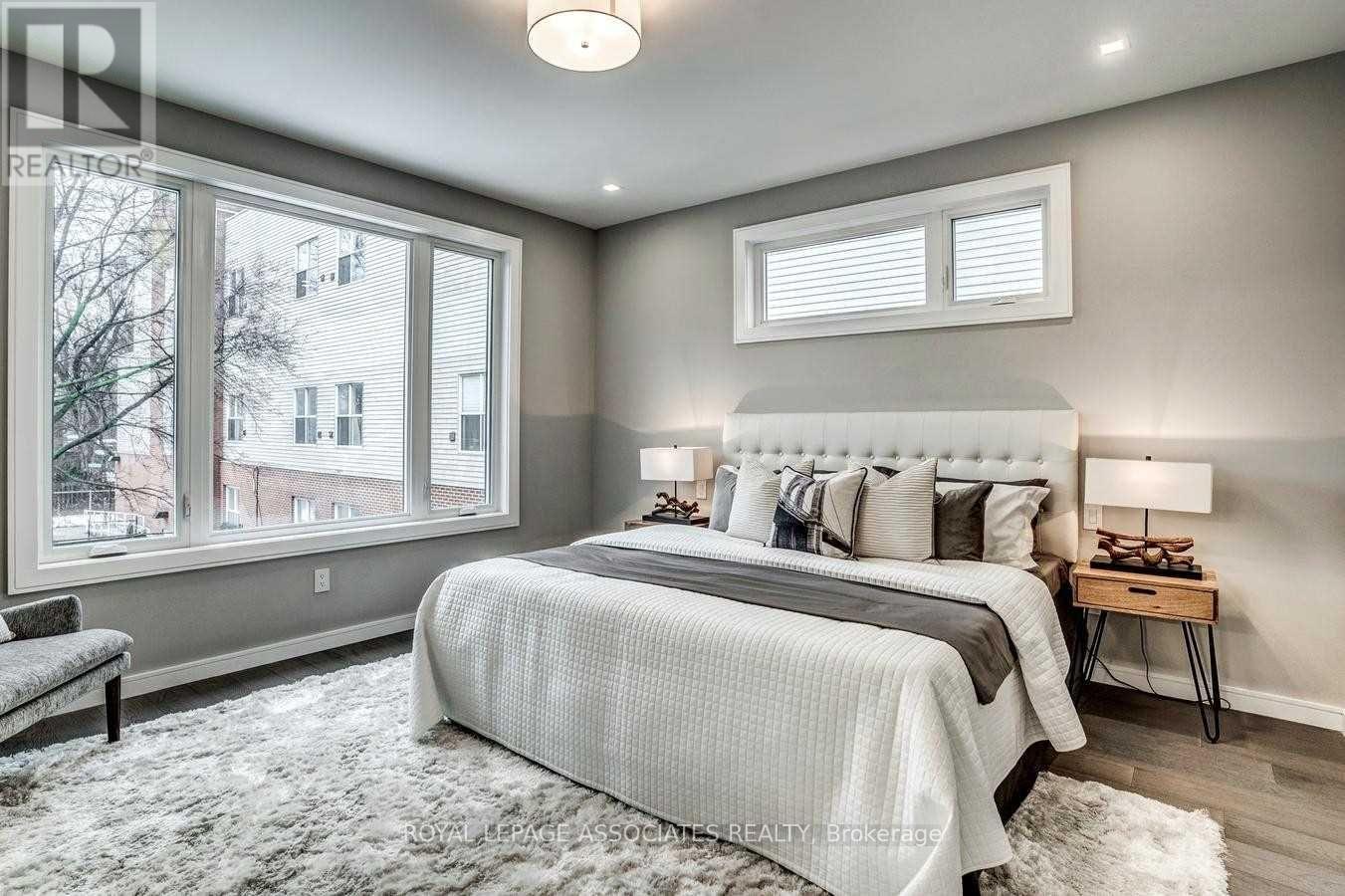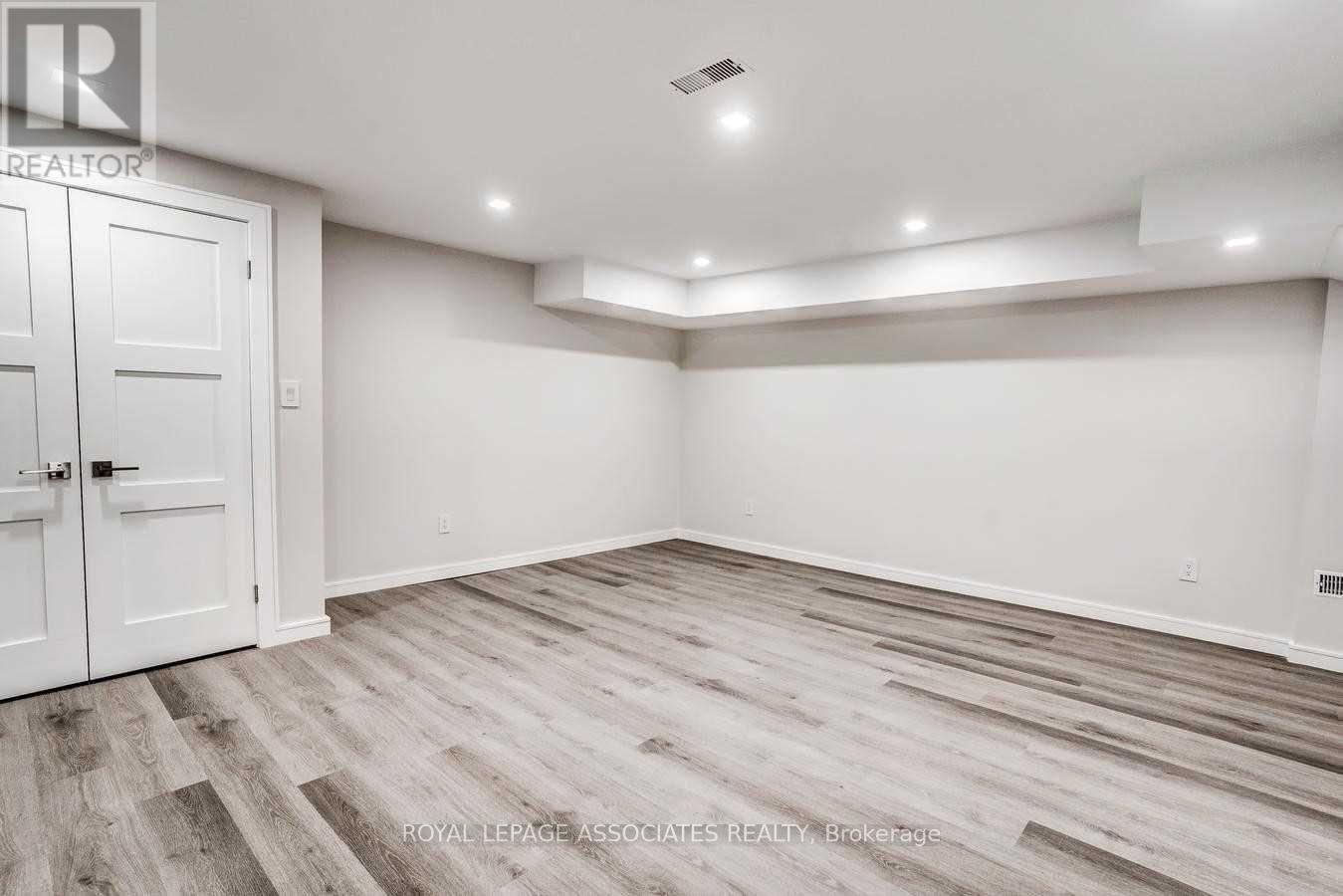5 Bedroom
4 Bathroom
Central Air Conditioning
Forced Air
$6,000 Monthly
Luxury Living in Birchcliffe neighbourhood of Toronto! This custom home features a 4+1 bedrooms &, 4 bathrooms, and a private drive. The open-concept main floor has a bright and functional layout with large windows, hardwood floors, and custom built-ins. The chefs kitchen boasts high-end stainless steel appliances and a walkout to a private backyard oasis. Upstairs, the primary suite features a spa-like 5-piece ensuite. The finished basement adds extra living space, perfect for a home theatre or gym. Enjoy second-floor laundry, ample parking, and a peaceful location just steps from the lake, parks, top schools, TTC, and shopping. Move-in ready and designed for modern living don't miss out on this dream home! (id:55499)
Property Details
|
MLS® Number
|
E12053136 |
|
Property Type
|
Single Family |
|
Community Name
|
Birchcliffe-Cliffside |
|
Amenities Near By
|
Beach, Marina, Public Transit |
|
Features
|
Carpet Free |
|
Parking Space Total
|
4 |
Building
|
Bathroom Total
|
4 |
|
Bedrooms Above Ground
|
4 |
|
Bedrooms Below Ground
|
1 |
|
Bedrooms Total
|
5 |
|
Basement Development
|
Finished |
|
Basement Type
|
N/a (finished) |
|
Construction Style Attachment
|
Detached |
|
Cooling Type
|
Central Air Conditioning |
|
Exterior Finish
|
Brick |
|
Foundation Type
|
Concrete |
|
Half Bath Total
|
1 |
|
Heating Fuel
|
Natural Gas |
|
Heating Type
|
Forced Air |
|
Stories Total
|
2 |
|
Type
|
House |
|
Utility Water
|
Municipal Water |
Parking
Land
|
Acreage
|
No |
|
Fence Type
|
Fenced Yard |
|
Land Amenities
|
Beach, Marina, Public Transit |
|
Sewer
|
Sanitary Sewer |
Rooms
| Level |
Type |
Length |
Width |
Dimensions |
|
Second Level |
Primary Bedroom |
|
|
Measurements not available |
|
Second Level |
Bedroom 2 |
|
|
Measurements not available |
|
Second Level |
Bedroom 3 |
|
|
Measurements not available |
|
Second Level |
Bedroom 4 |
|
|
Measurements not available |
|
Basement |
Recreational, Games Room |
|
|
Measurements not available |
|
Basement |
Bedroom |
|
|
Measurements not available |
|
Main Level |
Living Room |
|
|
Measurements not available |
|
Main Level |
Dining Room |
|
|
Measurements not available |
|
Main Level |
Family Room |
|
|
Measurements not available |
|
Main Level |
Kitchen |
|
|
Measurements not available |
Utilities
|
Cable
|
Available |
|
Sewer
|
Available |
https://www.realtor.ca/real-estate/28100709/92-craiglee-drive-toronto-birchcliffe-cliffside-birchcliffe-cliffside








































