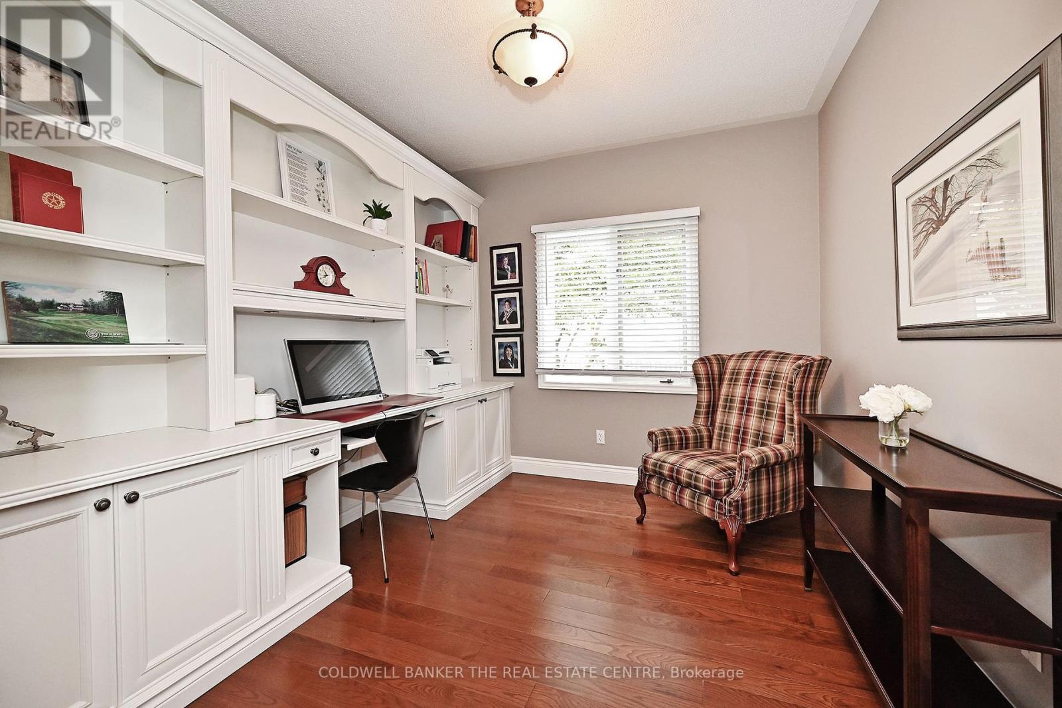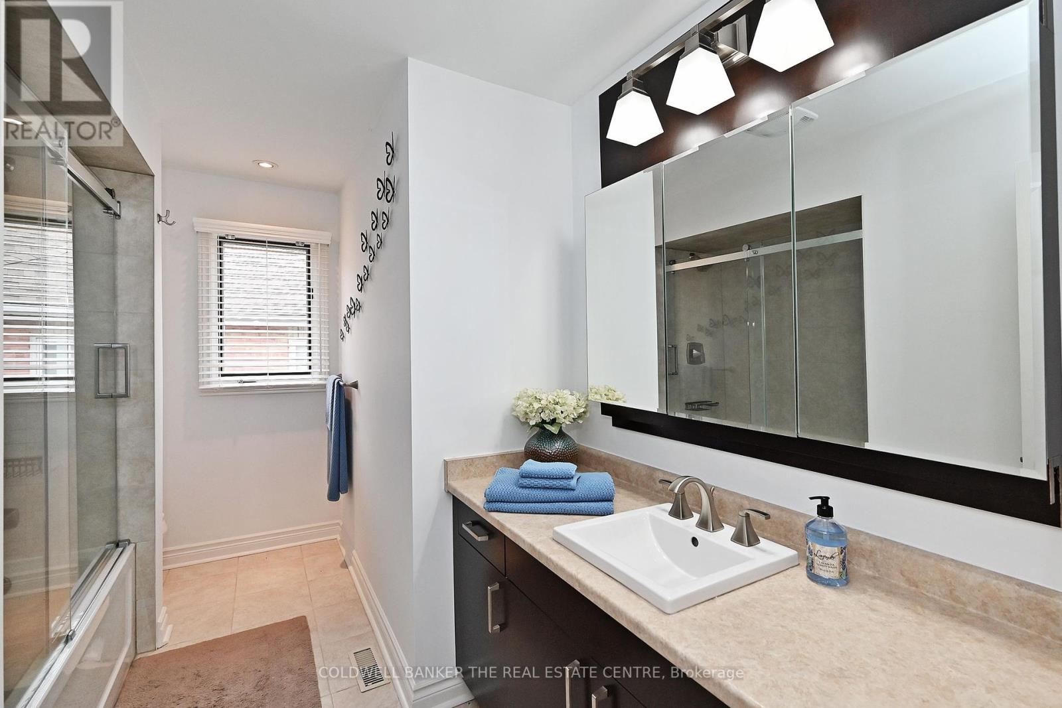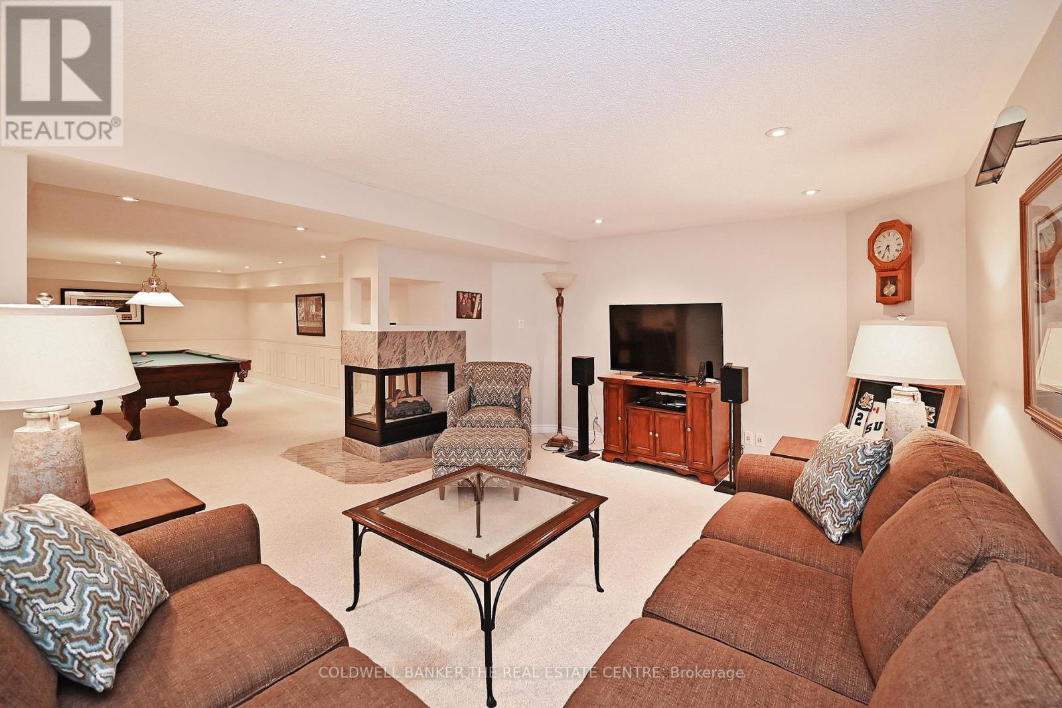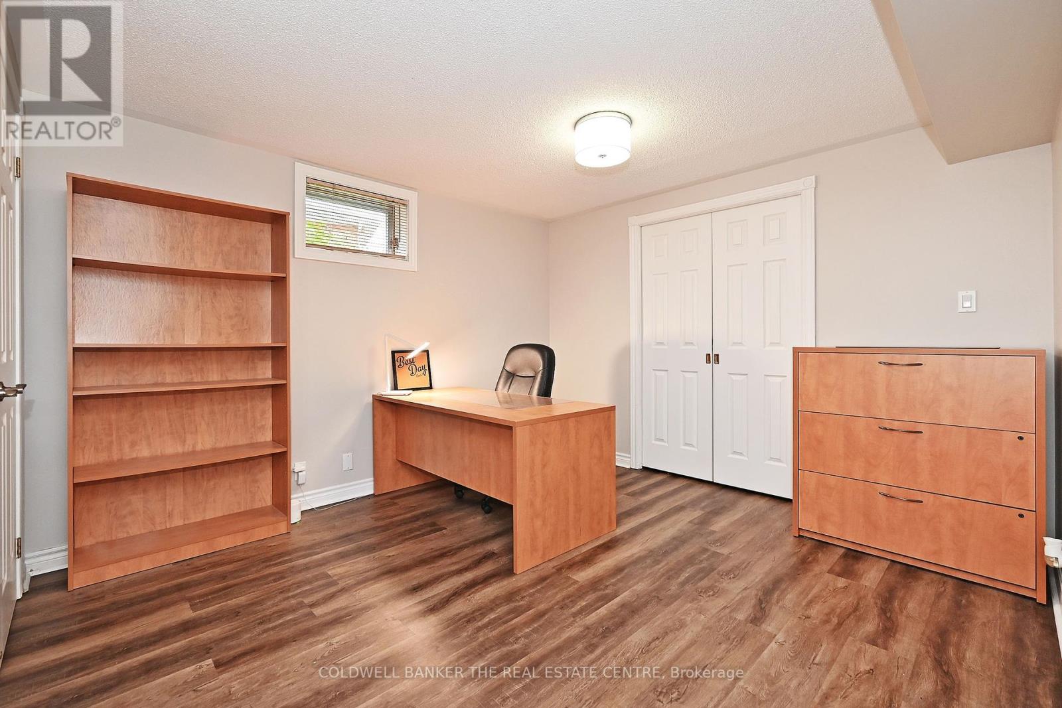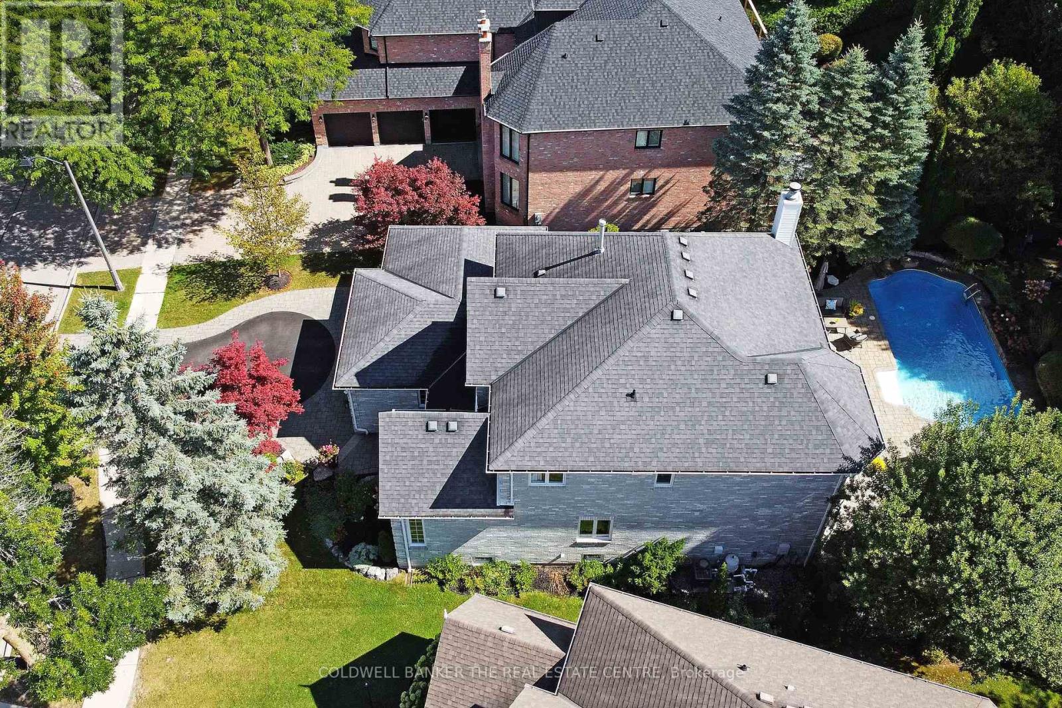5 Bedroom
4 Bathroom
Fireplace
Inground Pool
Central Air Conditioning
Forced Air
$2,599,000
Welcome to your Forever Home! This exceptional property offers a seamless blend of elegance, comfort, and your very own private oasis. Nestled in a prestigious neighborhood of Aurora Highlands, this home is perfectly positioned, backing onto protected greenspace providing both tranquility & unparalleled privacy. With thoughtful design & luxurious features throughout, this is where sophistication meets serenity, creating a prefect retreat for a lifetime of cherished moments. Main floor showcases a well considered layout featuring hardwood floors throughout, 9 foot ceilings, a dedicated home office & main floor laundry room. The bright, eat- in kitchen opens to the inviting family room, complete with a wood burning fireplace and walk out to your private retreat. Step outside to enjoy the inground pool, unwind in the brand new hot tub (2024) or take advantage of the convenient cabana. Surrounded by a professionally landscaped, fully fenced yard with an inground sprinkler system, the perfect space for relaxing while listening to the peaceful sounds of nature. Upstairs you'll find four generously sized bedrooms, including a spacious primary suite with a luxurious 4 piece ensuite, featuring a soaker tub, separate shower, and double vanity. The primary suite is complete with a gas fireplace & dual walk-in closets, offering ample storage. The fully finished basement offers a private bedroom & 3 piece bathroom (2023). The spacious living area features a cozy gas fireplace & a built-in bar, making it the perfect space for entertaining or larger families. This home boasts exceptional curb appeal & includes a 3 car garage with sleek epoxy flooring (2023) & direct entry into home, providing easy access This area is home to a range of highly regarded schools including Catholic, Private & Public options. **** EXTRAS **** Fridge (2023), Stove, Dishwasher, B/I Microwave, Washer & Dryer, Pool Equipment, Pool Table, Water Softer, HWT(owned) Security System (2024) Electric Light Fixtures, Window Coverings (id:55499)
Open House
This property has open houses!
Starts at:
1:00 pm
Ends at:
3:00 pm
Property Details
|
MLS® Number
|
N9324161 |
|
Property Type
|
Single Family |
|
Community Name
|
Aurora Highlands |
|
Features
|
Irregular Lot Size |
|
Parking Space Total
|
7 |
|
Pool Type
|
Inground Pool |
Building
|
Bathroom Total
|
4 |
|
Bedrooms Above Ground
|
4 |
|
Bedrooms Below Ground
|
1 |
|
Bedrooms Total
|
5 |
|
Appliances
|
Water Heater, Water Softener, Hot Tub |
|
Basement Development
|
Finished |
|
Basement Type
|
N/a (finished) |
|
Construction Style Attachment
|
Detached |
|
Cooling Type
|
Central Air Conditioning |
|
Exterior Finish
|
Brick |
|
Fire Protection
|
Alarm System |
|
Fireplace Present
|
Yes |
|
Fireplace Total
|
3 |
|
Flooring Type
|
Hardwood, Carpeted, Laminate |
|
Half Bath Total
|
1 |
|
Heating Fuel
|
Natural Gas |
|
Heating Type
|
Forced Air |
|
Stories Total
|
2 |
|
Type
|
House |
|
Utility Water
|
Municipal Water |
Parking
Land
|
Acreage
|
No |
|
Sewer
|
Sanitary Sewer |
|
Size Depth
|
146 Ft ,5 In |
|
Size Frontage
|
75 Ft ,4 In |
|
Size Irregular
|
75.35 X 146.47 Ft ; 146.47x31.69x24.75x138.73x75.35 |
|
Size Total Text
|
75.35 X 146.47 Ft ; 146.47x31.69x24.75x138.73x75.35 |
|
Zoning Description
|
Residential |
Rooms
| Level |
Type |
Length |
Width |
Dimensions |
|
Second Level |
Primary Bedroom |
7.71 m |
6 m |
7.71 m x 6 m |
|
Second Level |
Bedroom 2 |
3.96 m |
4 m |
3.96 m x 4 m |
|
Second Level |
Bedroom 3 |
3.65 m |
3.1 m |
3.65 m x 3.1 m |
|
Second Level |
Bedroom 4 |
3.3 m |
4 m |
3.3 m x 4 m |
|
Basement |
Great Room |
10.6 m |
7 m |
10.6 m x 7 m |
|
Basement |
Mud Room |
3.47 m |
2.1 m |
3.47 m x 2.1 m |
|
Basement |
Bedroom |
4.2 m |
3.23 m |
4.2 m x 3.23 m |
|
Main Level |
Living Room |
4.87 m |
3.56 m |
4.87 m x 3.56 m |
|
Main Level |
Dining Room |
3.68 m |
3.56 m |
3.68 m x 3.56 m |
|
Main Level |
Office |
3.07 m |
2.92 m |
3.07 m x 2.92 m |
|
Main Level |
Kitchen |
6.7 m |
4.75 m |
6.7 m x 4.75 m |
|
Main Level |
Family Room |
6.1 m |
4 m |
6.1 m x 4 m |
https://www.realtor.ca/real-estate/27397492/92-carlyle-crescent-aurora-aurora-highlands-aurora-highlands













