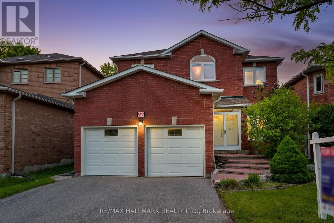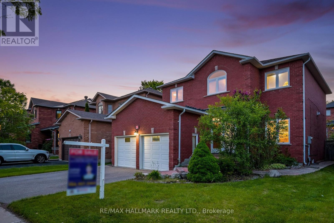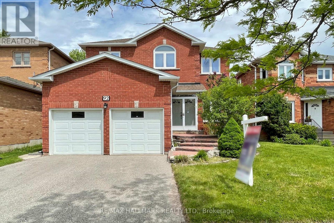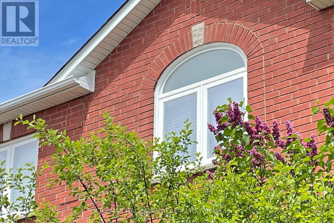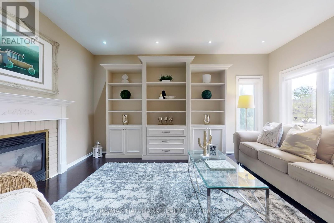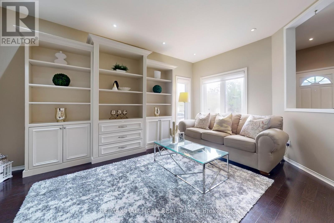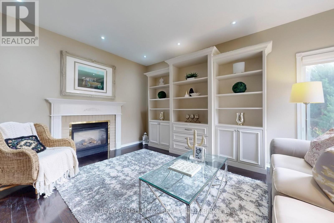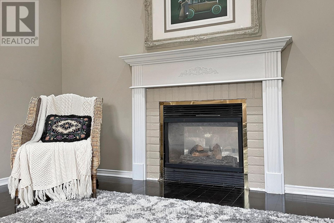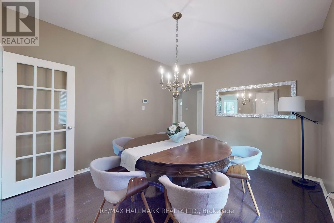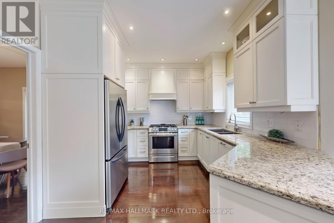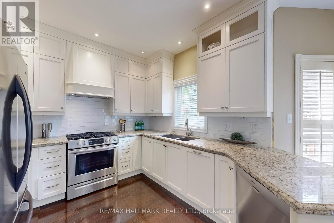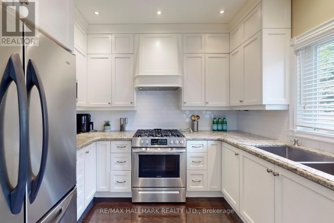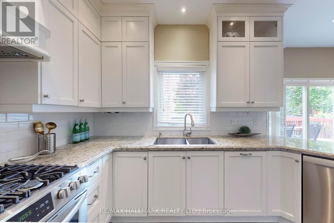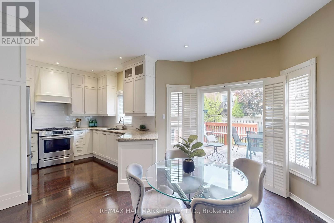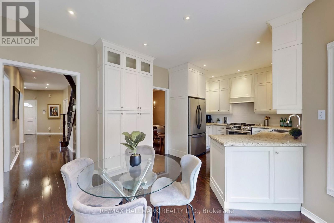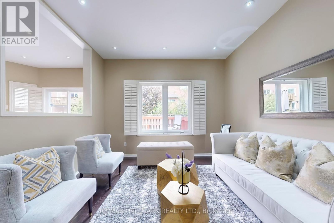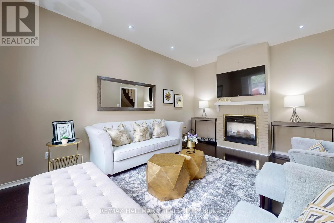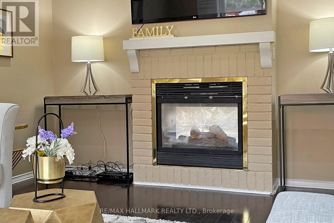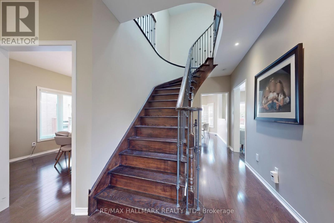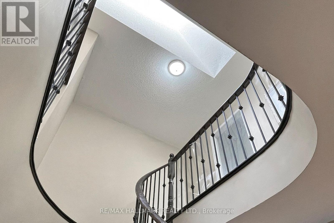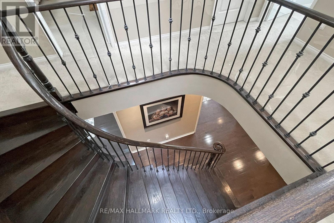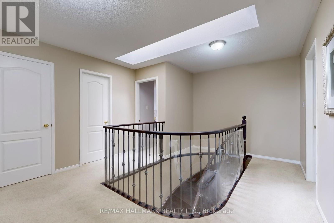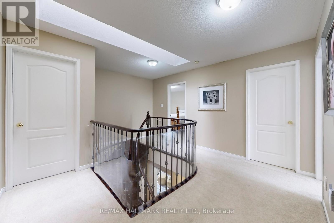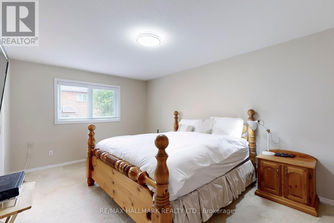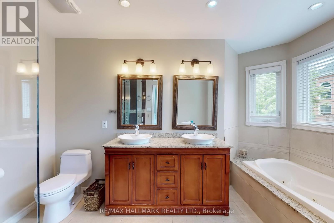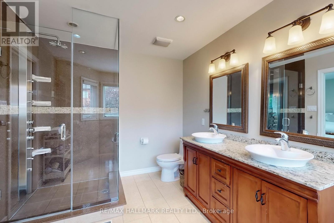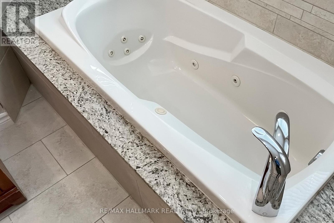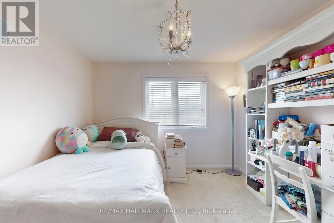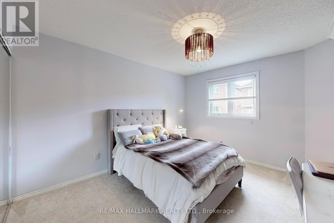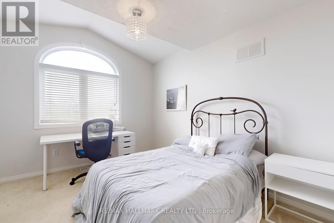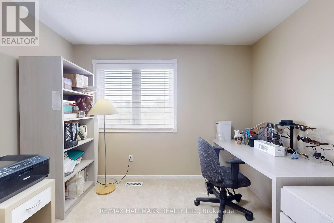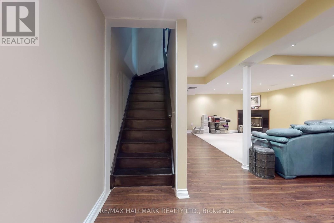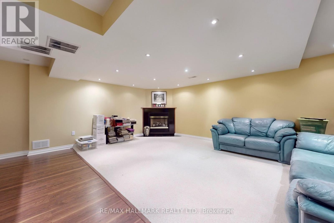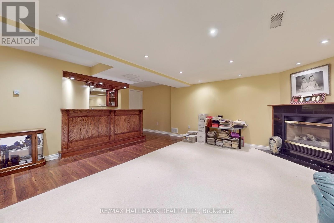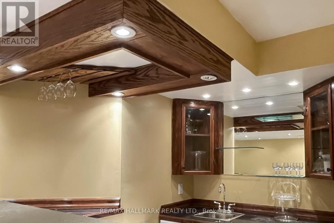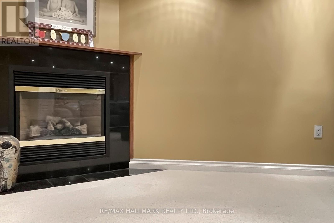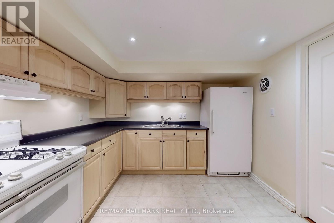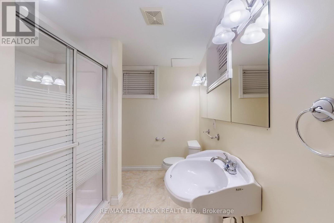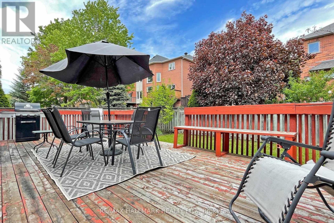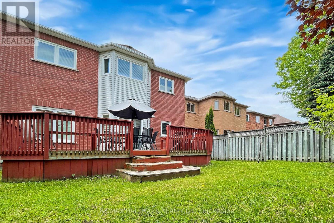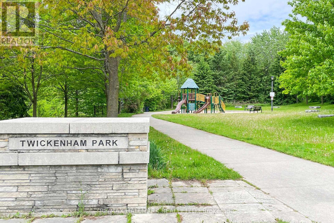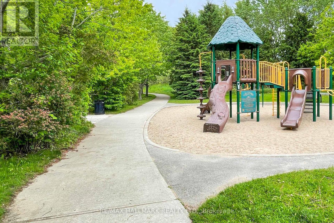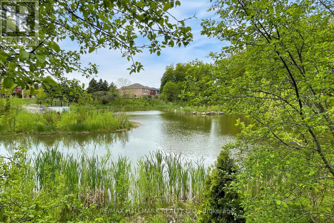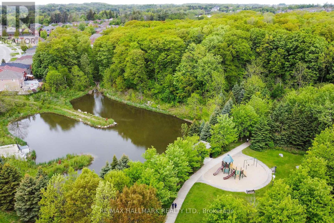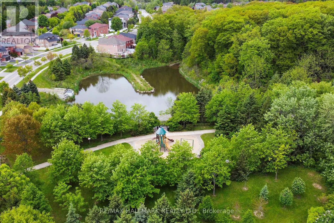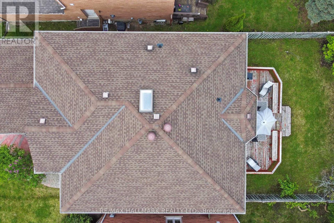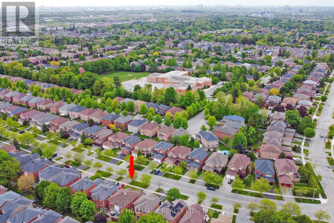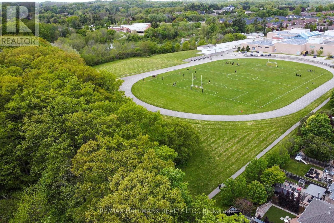92 Canyon Hill Avenue Richmond Hill (Westbrook), Ontario L4C 0K5
$1,549,900
Spacious & Beautiful 5-Bedroom Detached Home in the Highly Sought-After Westbrook Community Walking Distance to Ontarios #1 Ranked St. Theresa of Lisieux CHS (Overall Rating 10), Close to Richmond Hill HS *9Ft Ceilings on Main Flr *Prof Finished Bsmt W/Kitchen, 3-pc Bath, Rec Room, Cozy Fireplace & Bar * Approx. 3,700 sf Total Living Space (2,501 sf Above Ground as per MPAC + 1,200 sf Finished Bsmt ) *Grand Double-Door Entrance, Smooth Ceilings W/Pot Lights and Hardwood Flr Throughout Main Flr *Elegant & Luxury Upgraded Kitchen W/Ivory Cabinets to the Ceiling, Granite Countertops, Gas Stove, and SS Appliances *A Double-Sided Fireplace Connects the Family Rm and Living Rm Upgraded Hardwood Staircase W/Wrought-Iron Spindles* A Huge Skylight Floods the Home W/Natural Light, Creating an Airy Ambiance and Showcasing the Architectural Grace of this Central Feature* 2nd Flr Offers 5 Generously Sized Bdrms, Upgraded Primary Bdrm WSpa-Like Ensuite Featuring Jacuzzi Tub, Glass Shower, and Built-In Closet Organizers *California Shutters and Much More. Unbeatable location: Walking Distance to Yonge St, VIVA Transit. Close to Community Center w/Swimming Pool, Gym, Trails. Minutes to Costco, Longo's, Restaurants, T&T Supermarket, Hillcrest Shopping Mall, Library, Hospital, HWY 404, 400 & 407... (id:55499)
Open House
This property has open houses!
2:00 pm
Ends at:5:00 pm
2:00 pm
Ends at:5:00 pm
Property Details
| MLS® Number | N12182356 |
| Property Type | Single Family |
| Community Name | Westbrook |
| Amenities Near By | Hospital, Park, Public Transit, Schools |
| Community Features | Community Centre |
| Parking Space Total | 6 |
| Structure | Deck, Porch, Outbuilding |
Building
| Bathroom Total | 4 |
| Bedrooms Above Ground | 5 |
| Bedrooms Total | 5 |
| Amenities | Fireplace(s) |
| Appliances | Central Vacuum, Dishwasher, Dryer, Freezer, Garage Door Opener, Hood Fan, Alarm System, Two Stoves, Washer, Two Refrigerators |
| Basement Development | Finished |
| Basement Type | N/a (finished) |
| Construction Style Attachment | Detached |
| Cooling Type | Central Air Conditioning |
| Exterior Finish | Brick |
| Fire Protection | Alarm System, Smoke Detectors |
| Fireplace Present | Yes |
| Fireplace Total | 2 |
| Flooring Type | Hardwood |
| Foundation Type | Concrete |
| Half Bath Total | 1 |
| Heating Fuel | Natural Gas |
| Heating Type | Forced Air |
| Stories Total | 2 |
| Size Interior | 2500 - 3000 Sqft |
| Type | House |
| Utility Water | Municipal Water |
Parking
| Attached Garage | |
| Garage |
Land
| Acreage | No |
| Fence Type | Fully Fenced |
| Land Amenities | Hospital, Park, Public Transit, Schools |
| Landscape Features | Lawn Sprinkler |
| Sewer | Sanitary Sewer |
| Size Depth | 112 Ft ,1 In |
| Size Frontage | 42 Ft ,10 In |
| Size Irregular | 42.9 X 112.1 Ft |
| Size Total Text | 42.9 X 112.1 Ft |
Rooms
| Level | Type | Length | Width | Dimensions |
|---|---|---|---|---|
| Second Level | Primary Bedroom | 5.13 m | 3.3 m | 5.13 m x 3.3 m |
| Second Level | Bedroom 2 | 3.81 m | 3.35 m | 3.81 m x 3.35 m |
| Second Level | Bedroom 3 | 3.6 m | 3 m | 3.6 m x 3 m |
| Second Level | Bedroom 4 | 3.61 m | 2.88 m | 3.61 m x 2.88 m |
| Second Level | Bedroom 5 | 3.3 m | 3.2 m | 3.3 m x 3.2 m |
| Main Level | Living Room | 4.62 m | 3.9 m | 4.62 m x 3.9 m |
| Main Level | Family Room | 5.13 m | 3.6 m | 5.13 m x 3.6 m |
| Main Level | Dining Room | 3.91 m | 3.3 m | 3.91 m x 3.3 m |
| Main Level | Kitchen | 3 m | 2.77 m | 3 m x 2.77 m |
https://www.realtor.ca/real-estate/28386829/92-canyon-hill-avenue-richmond-hill-westbrook-westbrook
Interested?
Contact us for more information

