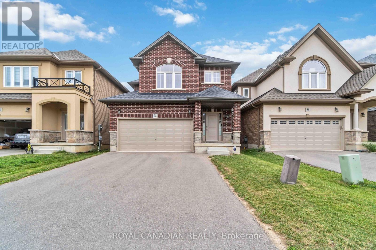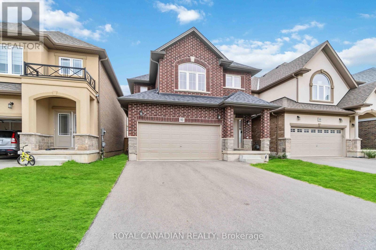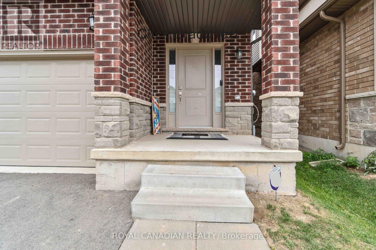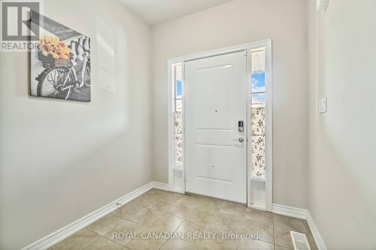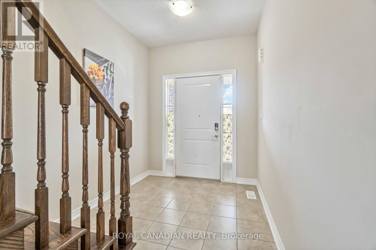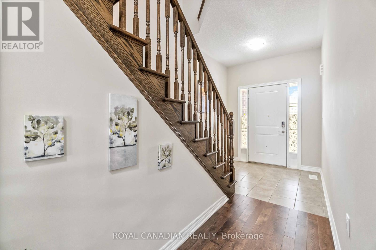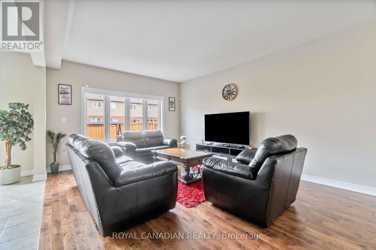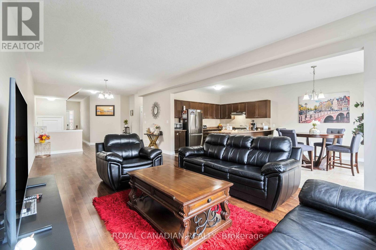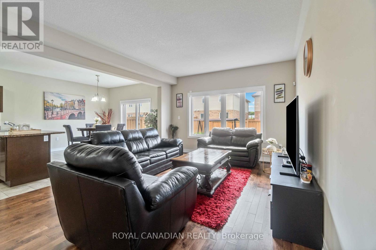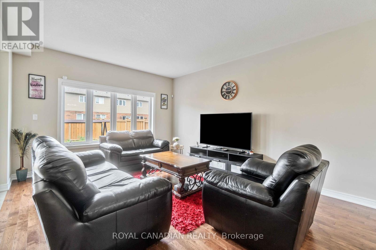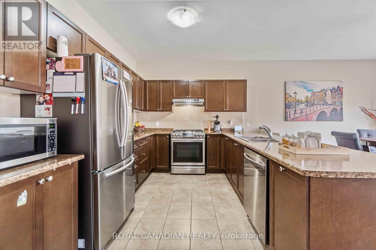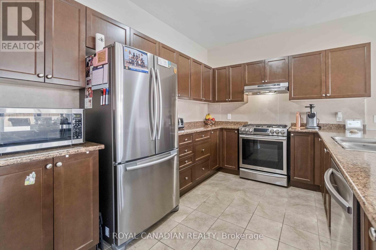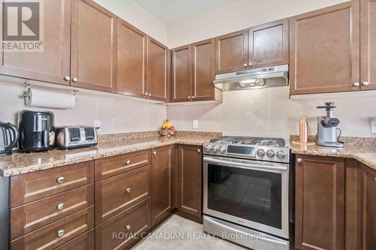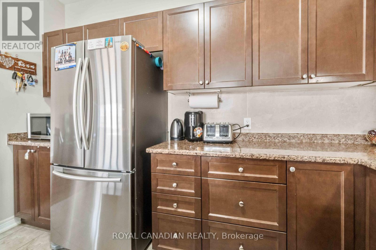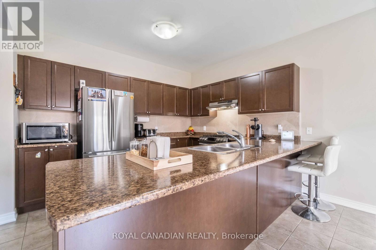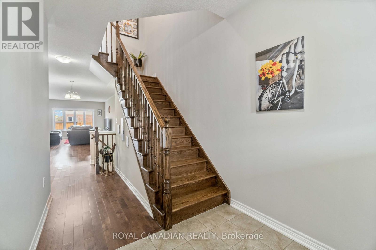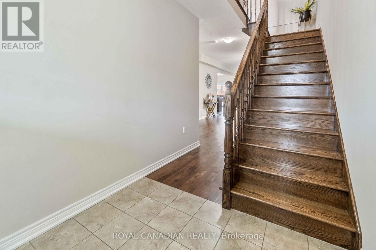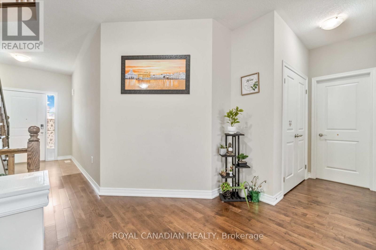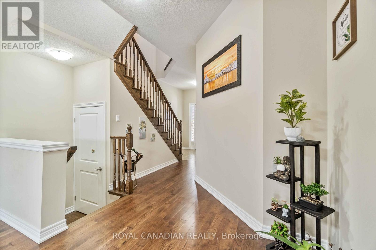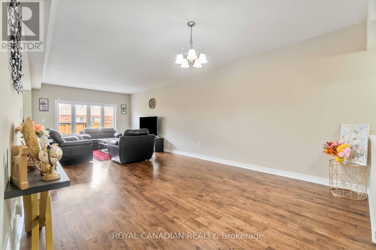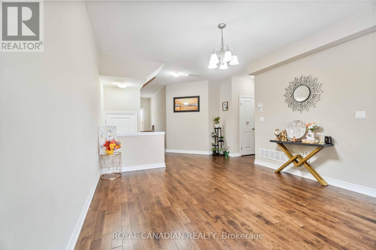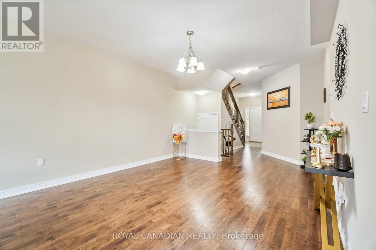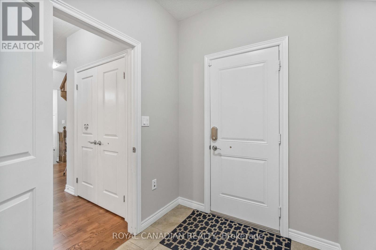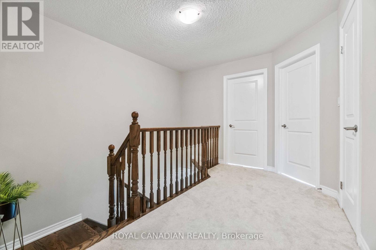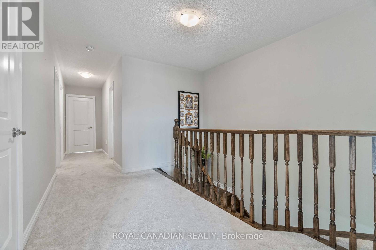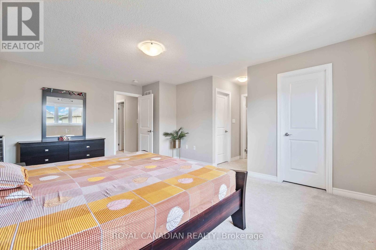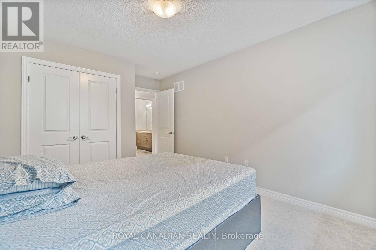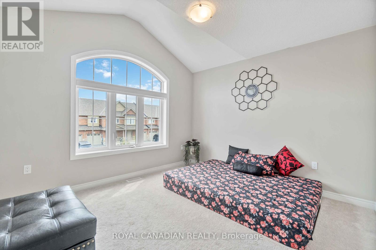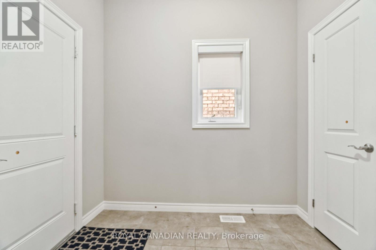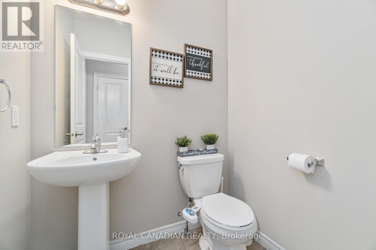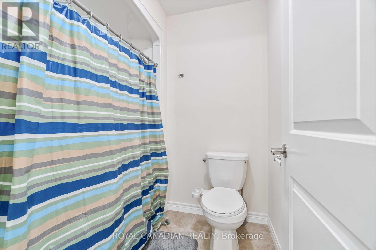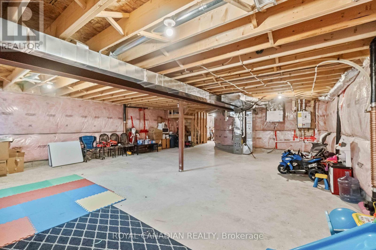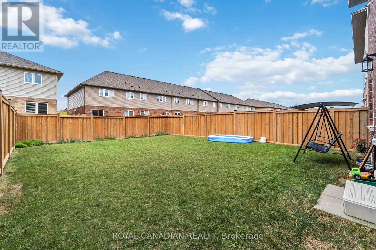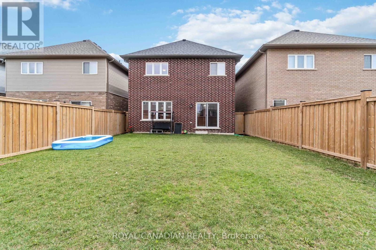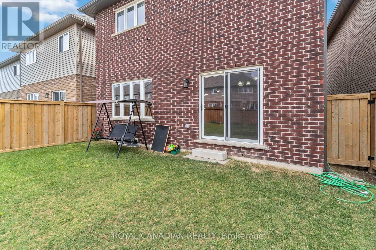92 Bethune Avenue Hamilton, Ontario L0R 1P0
4 Bedroom
3 Bathroom
2000 - 2500 sqft
Central Air Conditioning
Forced Air
$1,099,900
Welcome to 92 Bethune Ave, a beautifully maintained home in the sought-after Stoney Creek Mountain area. This spacious and inviting property features a bright, open-concept living space with large windows, a kitchen equipped with stainless steel appliances, ample counter space, and stylish cabinetry. Multiple bedrooms offer generous closet space, with the primary suite featuring a private ensuite and walk-in closet. Additional highlights include a garage, driveway, and an expansive backyard. Situated in a family-friendly neighbourhood close to parks, schools, shopping, and major amenities. (id:55499)
Property Details
| MLS® Number | X12110638 |
| Property Type | Single Family |
| Community Name | Rural Glanbrook |
| Parking Space Total | 6 |
Building
| Bathroom Total | 3 |
| Bedrooms Above Ground | 4 |
| Bedrooms Total | 4 |
| Appliances | Dishwasher, Dryer, Stove, Washer, Refrigerator |
| Basement Type | Full |
| Construction Style Attachment | Detached |
| Cooling Type | Central Air Conditioning |
| Exterior Finish | Brick Facing, Stone |
| Flooring Type | Hardwood, Ceramic, Carpeted |
| Foundation Type | Unknown |
| Half Bath Total | 1 |
| Heating Fuel | Natural Gas |
| Heating Type | Forced Air |
| Stories Total | 2 |
| Size Interior | 2000 - 2500 Sqft |
| Type | House |
| Utility Water | Municipal Water |
Parking
| Garage |
Land
| Acreage | No |
| Sewer | Sanitary Sewer |
| Size Depth | 118 Ft ,1 In |
| Size Frontage | 33 Ft |
| Size Irregular | 33 X 118.1 Ft |
| Size Total Text | 33 X 118.1 Ft |
Rooms
| Level | Type | Length | Width | Dimensions |
|---|---|---|---|---|
| Second Level | Primary Bedroom | 5.27 m | 3.68 m | 5.27 m x 3.68 m |
| Second Level | Bedroom 2 | 4.32 m | 3.07 m | 4.32 m x 3.07 m |
| Second Level | Bedroom 3 | 4.32 m | 3.04 m | 4.32 m x 3.04 m |
| Second Level | Bedroom 4 | 3.56 m | 3.07 m | 3.56 m x 3.07 m |
| Main Level | Family Room | 5.18 m | 3.96 m | 5.18 m x 3.96 m |
| Main Level | Dining Room | 3.96 m | 3.66 m | 3.96 m x 3.66 m |
| Main Level | Kitchen | 3.38 m | 3.05 m | 3.38 m x 3.05 m |
| Main Level | Eating Area | 3.38 m | 3.35 m | 3.38 m x 3.35 m |
https://www.realtor.ca/real-estate/28230371/92-bethune-avenue-hamilton-rural-glanbrook
Interested?
Contact us for more information

