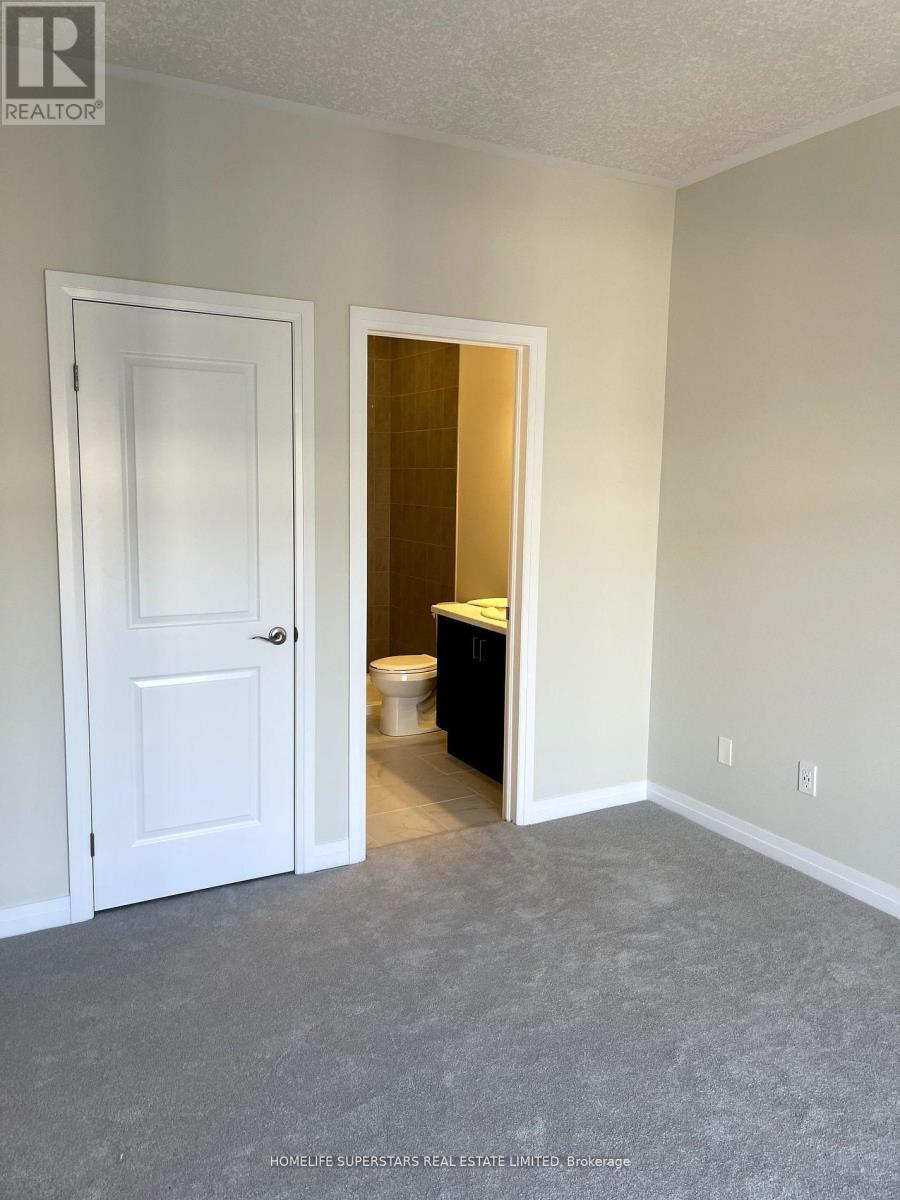92 - 25 Isherwood Avenue W Cambridge, Ontario N1R 0E2
2 Bedroom
3 Bathroom
1200 - 1399 sqft
Central Air Conditioning, Ventilation System
Forced Air
$2,300 Monthly
Just like new 1285 sqft Condo Town house 2 Bedrooms & 3 Washrooms Located In the Highly Sought area of Galt North Of Cambridge. Minutes From 401, Restaurants & all Amenities. 9' Ceiling on 2nd n 3rd floor, Upgraded Fixtures, And Stainless Steel Appliances. Quartz Countertops, Tons Of Storage And Counter Space, an Island With a Breakfast Bar, And Sliding Doors with 2 balcony. Upstairs You Will Find 2 Good-Sized Bedrooms with 2 washroom,, balcony and a Convenient Laundry. Lots Of Natural Light. (id:55499)
Property Details
| MLS® Number | X12064784 |
| Property Type | Single Family |
| Amenities Near By | Hospital, Park, Public Transit |
| Community Features | Pet Restrictions |
| Features | Conservation/green Belt, Balcony |
| Parking Space Total | 1 |
Building
| Bathroom Total | 3 |
| Bedrooms Above Ground | 2 |
| Bedrooms Total | 2 |
| Age | New Building |
| Appliances | Water Softener |
| Cooling Type | Central Air Conditioning, Ventilation System |
| Exterior Finish | Brick |
| Flooring Type | Laminate |
| Half Bath Total | 1 |
| Heating Fuel | Natural Gas |
| Heating Type | Forced Air |
| Size Interior | 1200 - 1399 Sqft |
| Type | Row / Townhouse |
Parking
| No Garage |
Land
| Acreage | No |
| Land Amenities | Hospital, Park, Public Transit |
Rooms
| Level | Type | Length | Width | Dimensions |
|---|---|---|---|---|
| Second Level | Great Room | 3.99 m | 3.38 m | 3.99 m x 3.38 m |
| Second Level | Kitchen | 3.99 m | 2.59 m | 3.99 m x 2.59 m |
| Third Level | Primary Bedroom | 3.65 m | 3.07 m | 3.65 m x 3.07 m |
| Third Level | Bedroom 2 | 3.26 m | 3.06 m | 3.26 m x 3.06 m |
https://www.realtor.ca/real-estate/28127090/92-25-isherwood-avenue-w-cambridge
Interested?
Contact us for more information

















