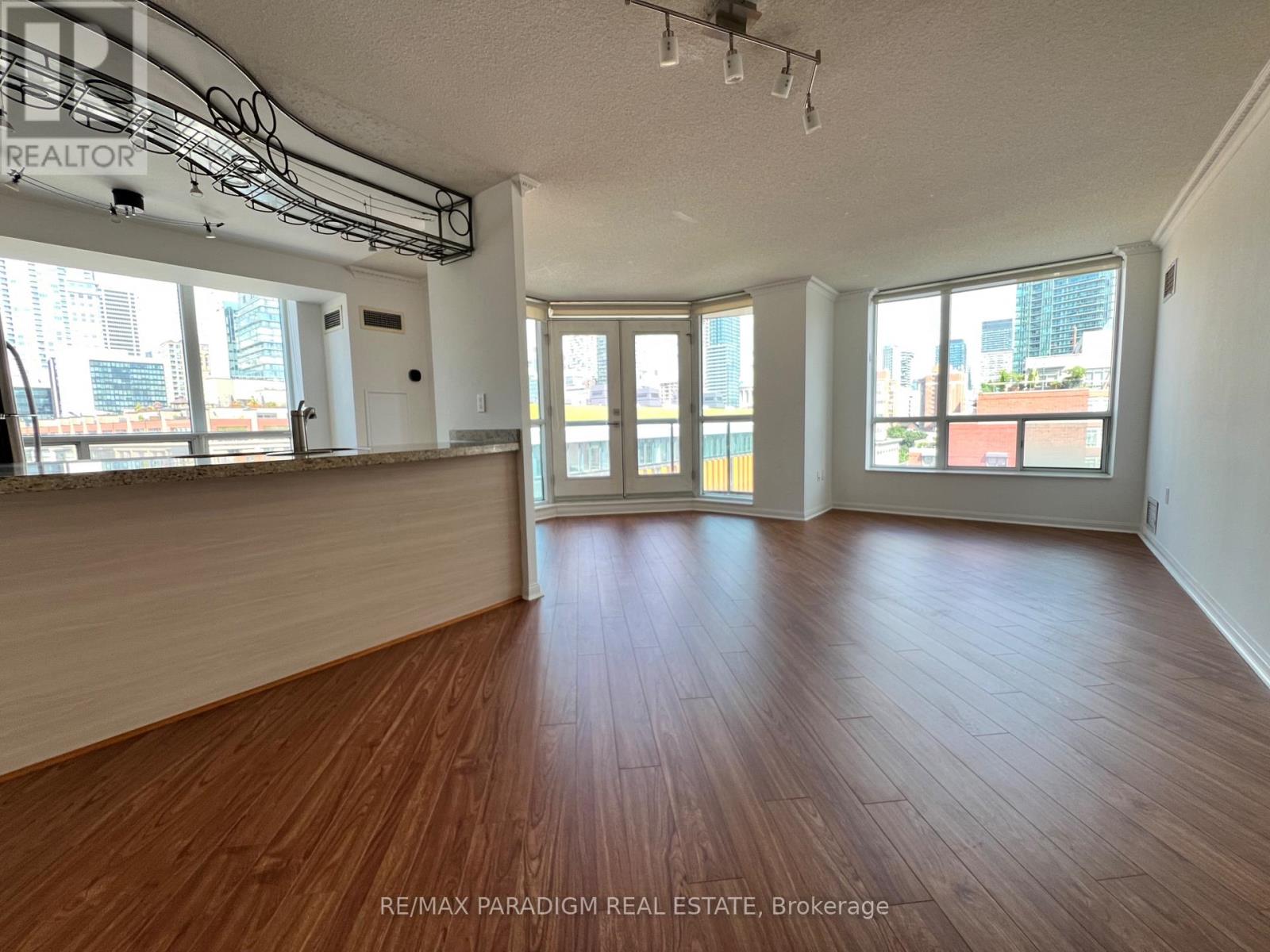915 - 109 Front Street E Toronto (Moss Park), Ontario M5A 4P7
2 Bedroom
2 Bathroom
1000 - 1199 sqft
Central Air Conditioning
Forced Air
$3,500 Monthly
Bright & Spacious 2 bed/2bath Corner Unit Features Open Balcony, Large Living & Dining Rooms Offering Amazing Downtown Views. Modern Kitchen With Large Window, Stainless Steel Appliances. Spacious Primary Bedroom With 4Pc Ensuite. New Laminate Flooring Throughout & Freshly Painted Unit. Steps to St. Lawrence Market, Dining / Cafes, TTC, Union Stn & Financial District (id:55499)
Property Details
| MLS® Number | C12091994 |
| Property Type | Single Family |
| Community Name | Moss Park |
| Amenities Near By | Public Transit |
| Community Features | Pets Not Allowed |
| Features | Balcony, Carpet Free |
Building
| Bathroom Total | 2 |
| Bedrooms Above Ground | 2 |
| Bedrooms Total | 2 |
| Amenities | Security/concierge, Sauna, Party Room |
| Appliances | Dishwasher, Dryer, Microwave, Stove, Washer, Window Coverings, Refrigerator |
| Cooling Type | Central Air Conditioning |
| Exterior Finish | Concrete |
| Flooring Type | Laminate |
| Heating Fuel | Natural Gas |
| Heating Type | Forced Air |
| Size Interior | 1000 - 1199 Sqft |
| Type | Apartment |
Parking
| No Garage |
Land
| Acreage | No |
| Land Amenities | Public Transit |
Rooms
| Level | Type | Length | Width | Dimensions |
|---|---|---|---|---|
| Flat | Living Room | 6.2 m | 5.28 m | 6.2 m x 5.28 m |
| Flat | Dining Room | 6.2 m | 5.28 m | 6.2 m x 5.28 m |
| Flat | Kitchen | 3.35 m | 2.74 m | 3.35 m x 2.74 m |
| Flat | Primary Bedroom | 5.87 m | 3.15 m | 5.87 m x 3.15 m |
| Flat | Bedroom | 5.18 m | 2.97 m | 5.18 m x 2.97 m |
https://www.realtor.ca/real-estate/28189113/915-109-front-street-e-toronto-moss-park-moss-park
Interested?
Contact us for more information


















