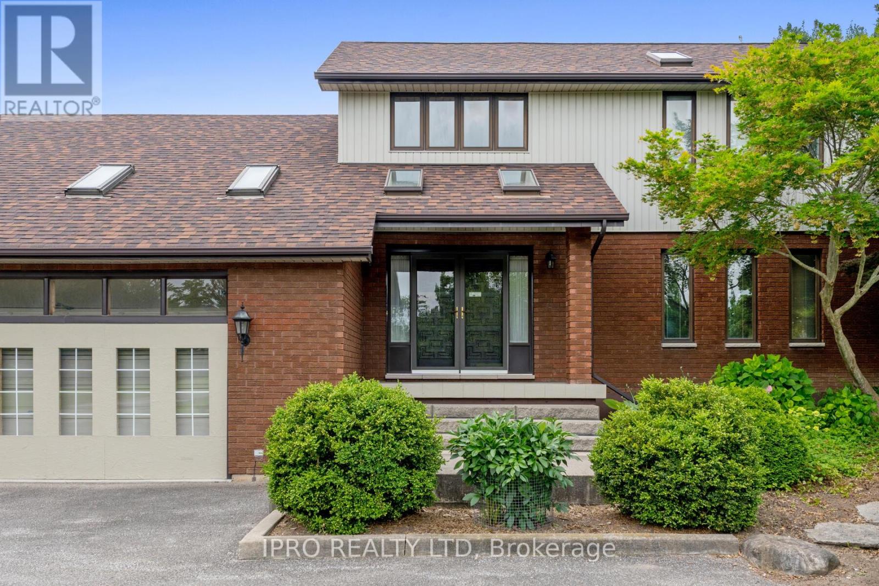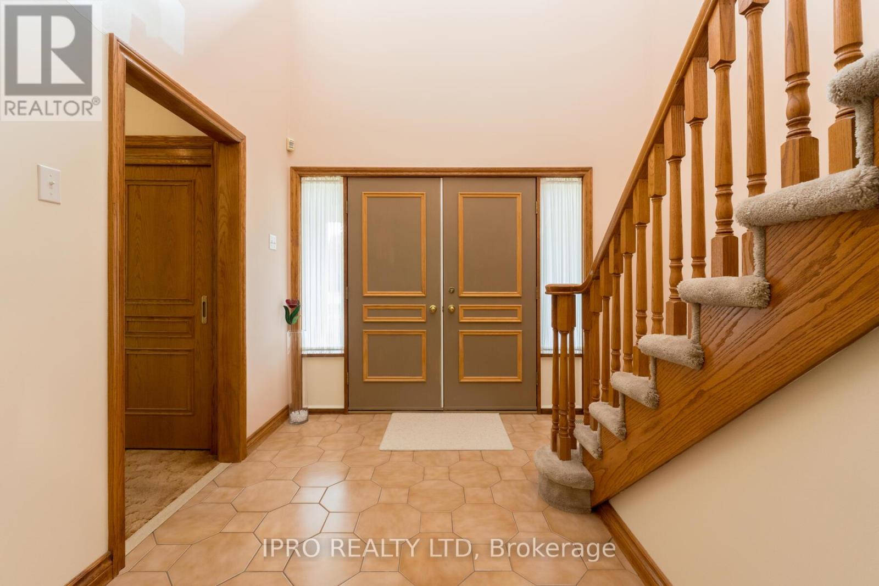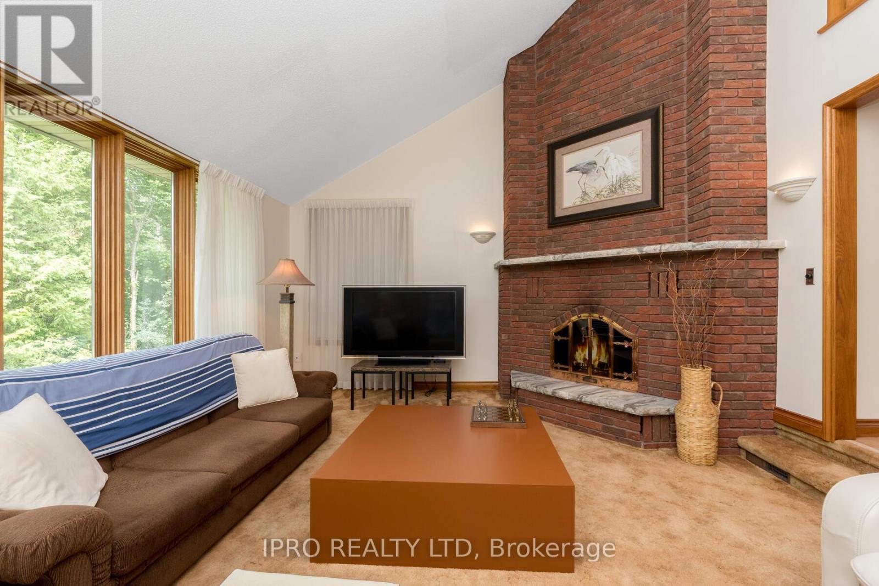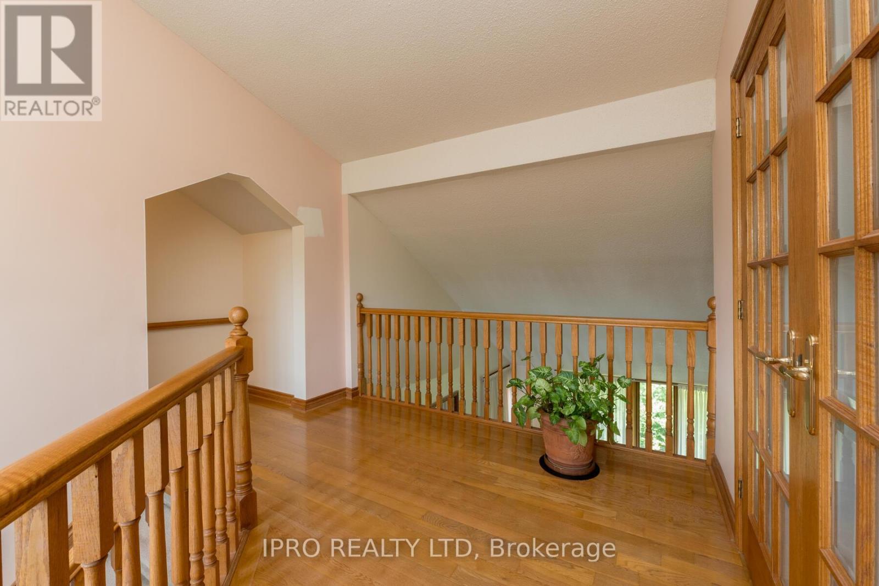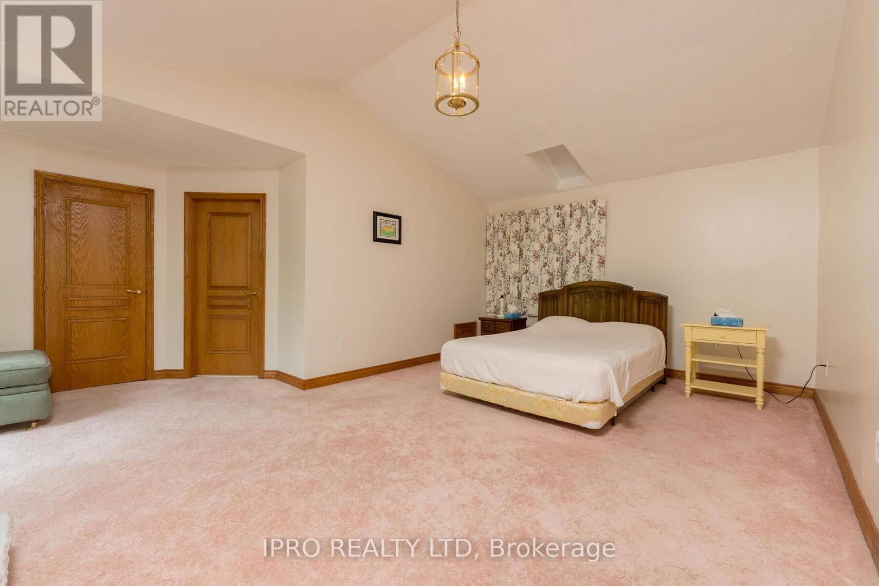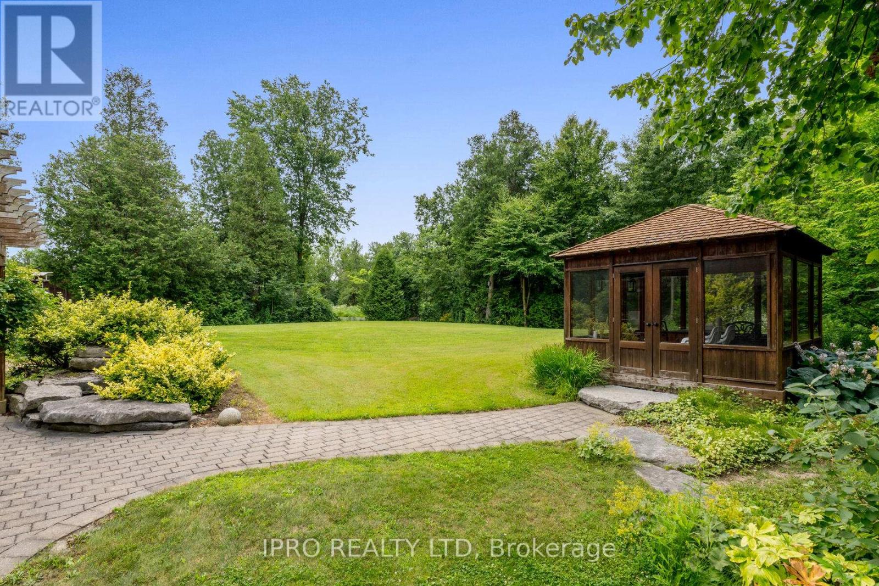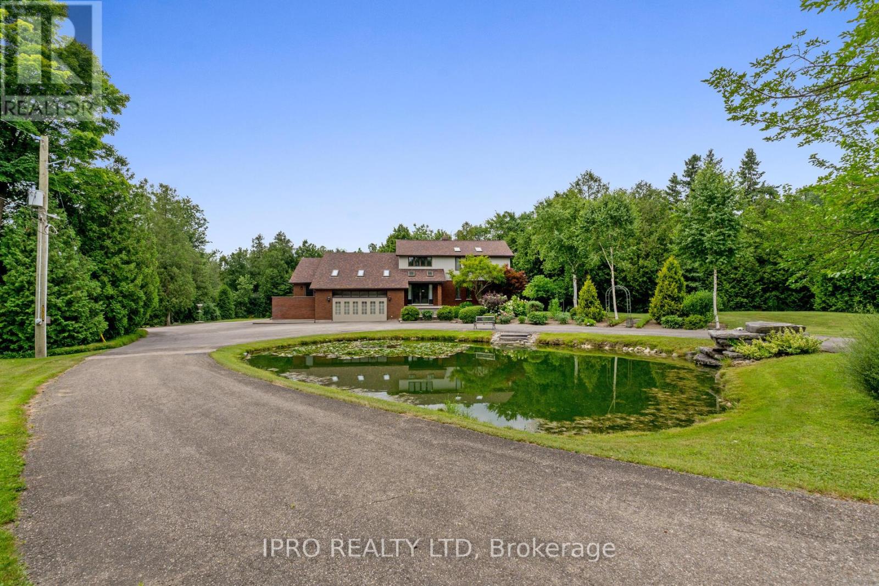5 Bedroom
4 Bathroom
Fireplace
Central Air Conditioning
Forced Air
Acreage
$5,900,000
Great Opportunity To Live In The Country On A Paved Road Only Mins From Georgetown, Brampton And Milton. Located In A Very Quiet Community Surrounded By Numerous Estate Homes On Approx. 9 Acres. This Private Estate Has Two Large Ponds Stocked With Koi Fish, A Wonderfully Landscaped & Well Maintained Acreage, There is A Large Barn/Workshop Area That Is Great For That Hobby Type Person. **** EXTRAS **** There Are Two Other Large Out Buildings At Your Disposal. Home Is Well Built, Bring Your Personal Touches. There Is A Finished Basement With Two Bedrooms, Summer kitchen Etc. (id:55499)
Property Details
|
MLS® Number
|
W9034829 |
|
Property Type
|
Single Family |
|
Community Name
|
Rural Halton Hills |
|
Features
|
Wooded Area |
|
Parking Space Total
|
17 |
|
Structure
|
Drive Shed, Workshop |
Building
|
Bathroom Total
|
4 |
|
Bedrooms Above Ground
|
3 |
|
Bedrooms Below Ground
|
2 |
|
Bedrooms Total
|
5 |
|
Basement Development
|
Finished |
|
Basement Features
|
Apartment In Basement, Walk Out |
|
Basement Type
|
N/a (finished) |
|
Construction Style Attachment
|
Detached |
|
Cooling Type
|
Central Air Conditioning |
|
Exterior Finish
|
Brick, Vinyl Siding |
|
Fireplace Present
|
Yes |
|
Flooring Type
|
Hardwood, Carpeted |
|
Half Bath Total
|
1 |
|
Heating Fuel
|
Electric |
|
Heating Type
|
Forced Air |
|
Stories Total
|
2 |
|
Type
|
House |
Parking
Land
|
Acreage
|
Yes |
|
Sewer
|
Septic System |
|
Size Depth
|
1324 Ft |
|
Size Frontage
|
212 Ft |
|
Size Irregular
|
212 X 1324 Ft |
|
Size Total Text
|
212 X 1324 Ft|5 - 9.99 Acres |
|
Zoning Description
|
Rural Residential |
Rooms
| Level |
Type |
Length |
Width |
Dimensions |
|
Second Level |
Bedroom |
3.85 m |
2.99 m |
3.85 m x 2.99 m |
|
Second Level |
Bedroom |
3.85 m |
2.99 m |
3.85 m x 2.99 m |
|
Second Level |
Primary Bedroom |
5.99 m |
5.31 m |
5.99 m x 5.31 m |
|
Lower Level |
Recreational, Games Room |
5.99 m |
3.99 m |
5.99 m x 3.99 m |
|
Lower Level |
Kitchen |
4.54 m |
3.49 m |
4.54 m x 3.49 m |
|
Main Level |
Living Room |
5.29 m |
4.54 m |
5.29 m x 4.54 m |
|
Main Level |
Dining Room |
4.04 m |
3.36 m |
4.04 m x 3.36 m |
|
Main Level |
Kitchen |
6.79 m |
6.39 m |
6.79 m x 6.39 m |
|
Main Level |
Family Room |
5.99 m |
5.12 m |
5.99 m x 5.12 m |
Utilities
https://www.realtor.ca/real-estate/27161428/9132-ninth-line-halton-hills-rural-halton-hills





