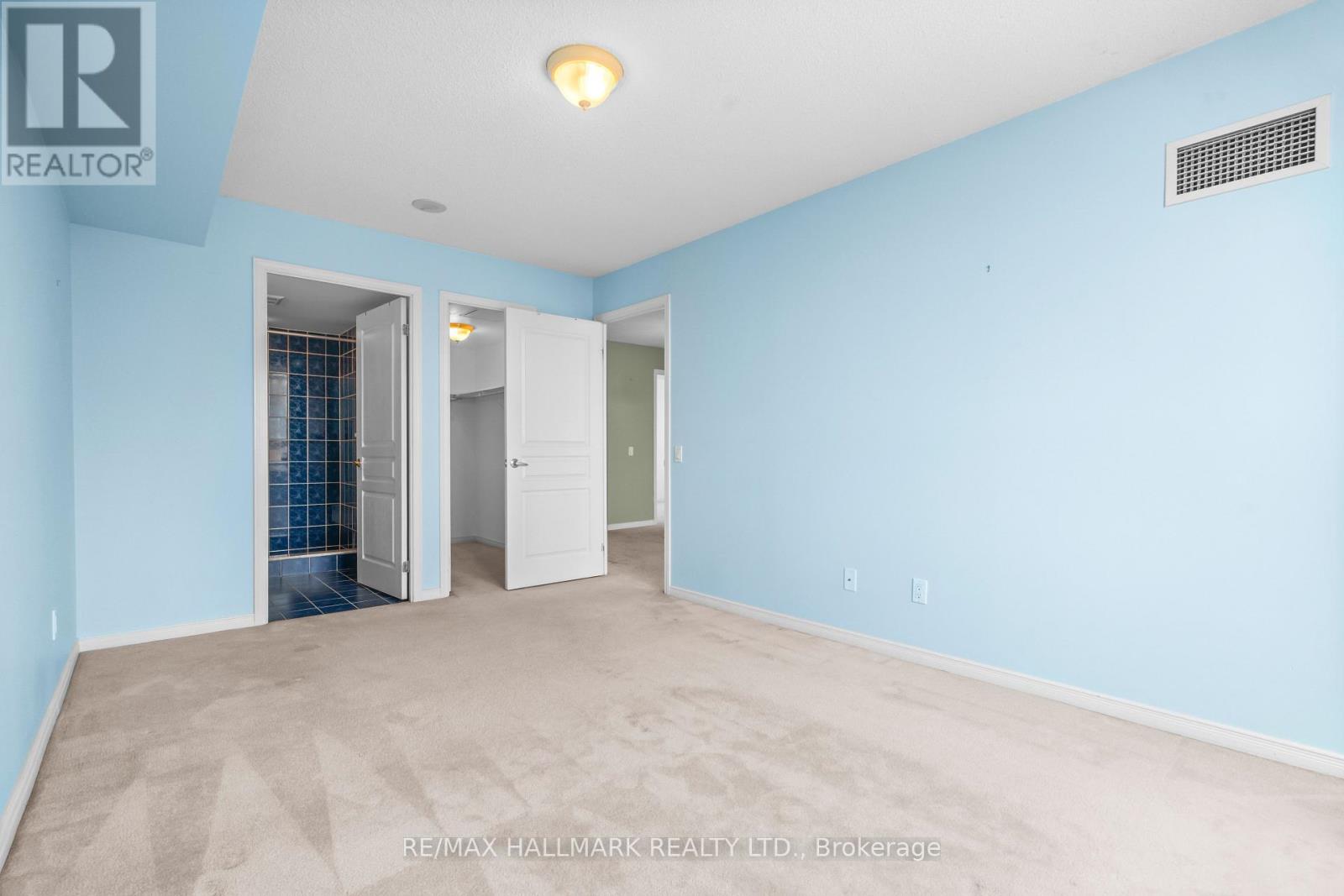913 - 9 Northern Heights Drive Richmond Hill (Langstaff), Ontario L4B 4M5
2 Bedroom
2 Bathroom
900 - 999 sqft
Central Air Conditioning
Forced Air
$619,900Maintenance, Heat, Electricity, Water, Common Area Maintenance, Insurance, Parking
$920.04 Monthly
Maintenance, Heat, Electricity, Water, Common Area Maintenance, Insurance, Parking
$920.04 MonthlyBeautifully Maintained End Unit At Empire Place On Yonge, Loads Of Windows With Natural Sunlight, 2 Bedroom, Large Primary Bedroom W 3 Piece Ensuite & Walkin Closet, Eat In Kitchen W Large Pantry & Walk Out To Balcony, Combined Living/Dining Room W Ample Room to Entertain, Spacious 2nd Bedroom, Laundry Closet W Stackable Washer & Dryer. Close To All Amenities, Public Transportation, Walk to Hillcrest Mall, Restaurants, Churches, Easy Access to 407 (id:55499)
Property Details
| MLS® Number | N12073217 |
| Property Type | Single Family |
| Community Name | Langstaff |
| Community Features | Pet Restrictions |
| Features | Balcony |
| Parking Space Total | 1 |
Building
| Bathroom Total | 2 |
| Bedrooms Above Ground | 2 |
| Bedrooms Total | 2 |
| Age | 16 To 30 Years |
| Amenities | Storage - Locker |
| Appliances | Water Heater, Dishwasher, Dryer, Sauna, Stove, Washer, Window Coverings, Refrigerator |
| Cooling Type | Central Air Conditioning |
| Exterior Finish | Brick |
| Flooring Type | Carpeted |
| Heating Fuel | Natural Gas |
| Heating Type | Forced Air |
| Size Interior | 900 - 999 Sqft |
| Type | Apartment |
Parking
| Underground | |
| Garage |
Land
| Acreage | No |
Rooms
| Level | Type | Length | Width | Dimensions |
|---|---|---|---|---|
| Main Level | Living Room | 6.4 m | 3.352 m | 6.4 m x 3.352 m |
| Main Level | Dining Room | 6.4 m | 3.352 m | 6.4 m x 3.352 m |
| Main Level | Kitchen | 4.572 m | 2.74 m | 4.572 m x 2.74 m |
| Main Level | Primary Bedroom | 4.572 m | 3.04 m | 4.572 m x 3.04 m |
| Main Level | Bedroom 2 | 3.96 m | 2.74 m | 3.96 m x 2.74 m |
Interested?
Contact us for more information




























