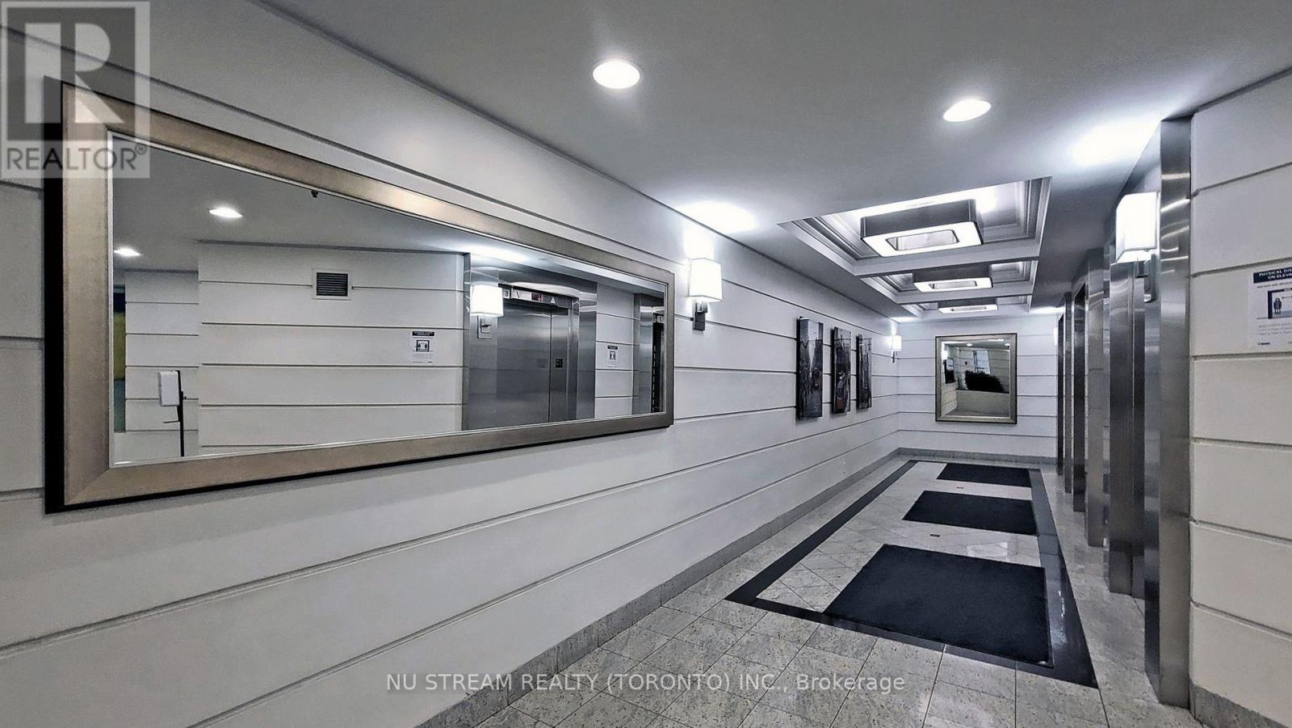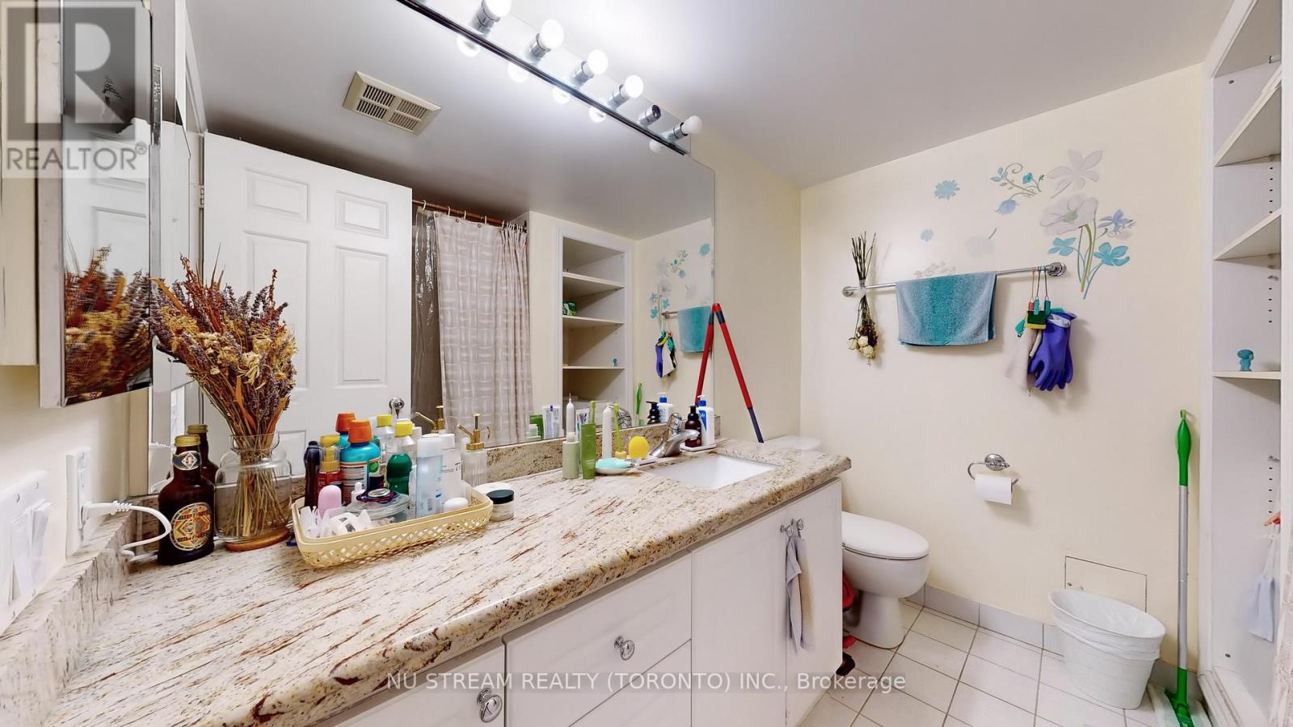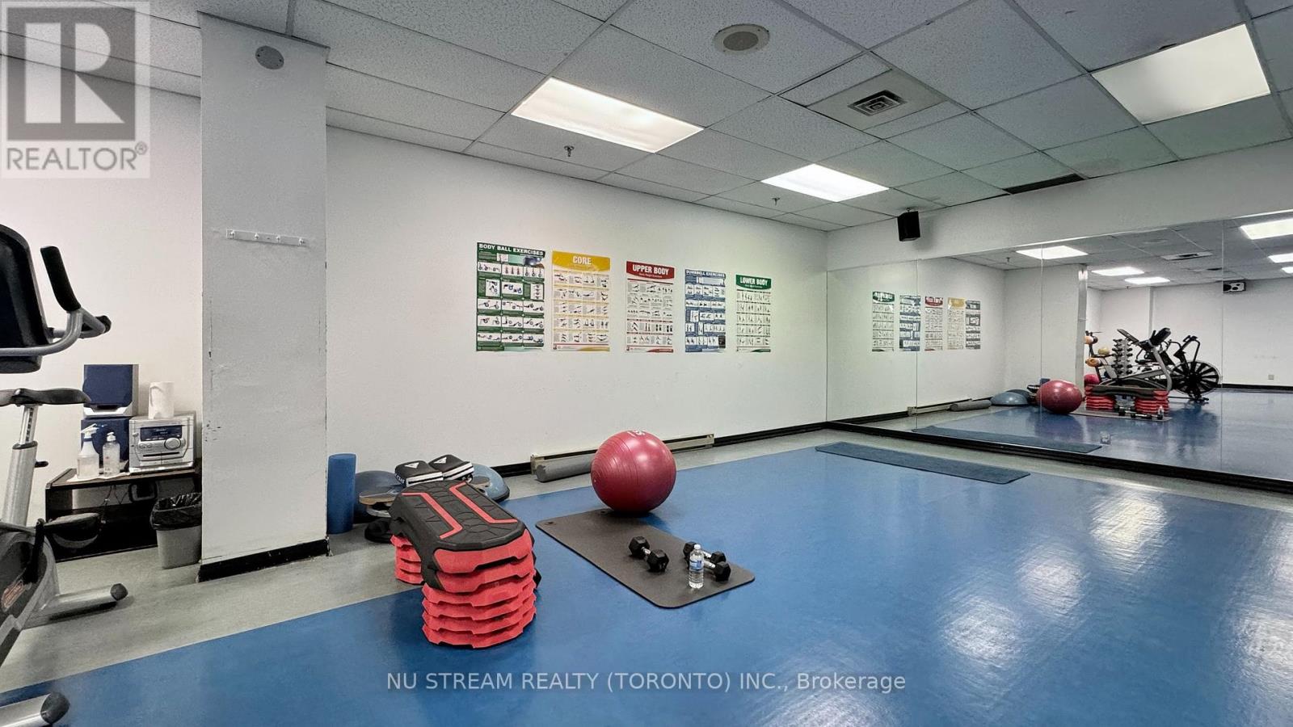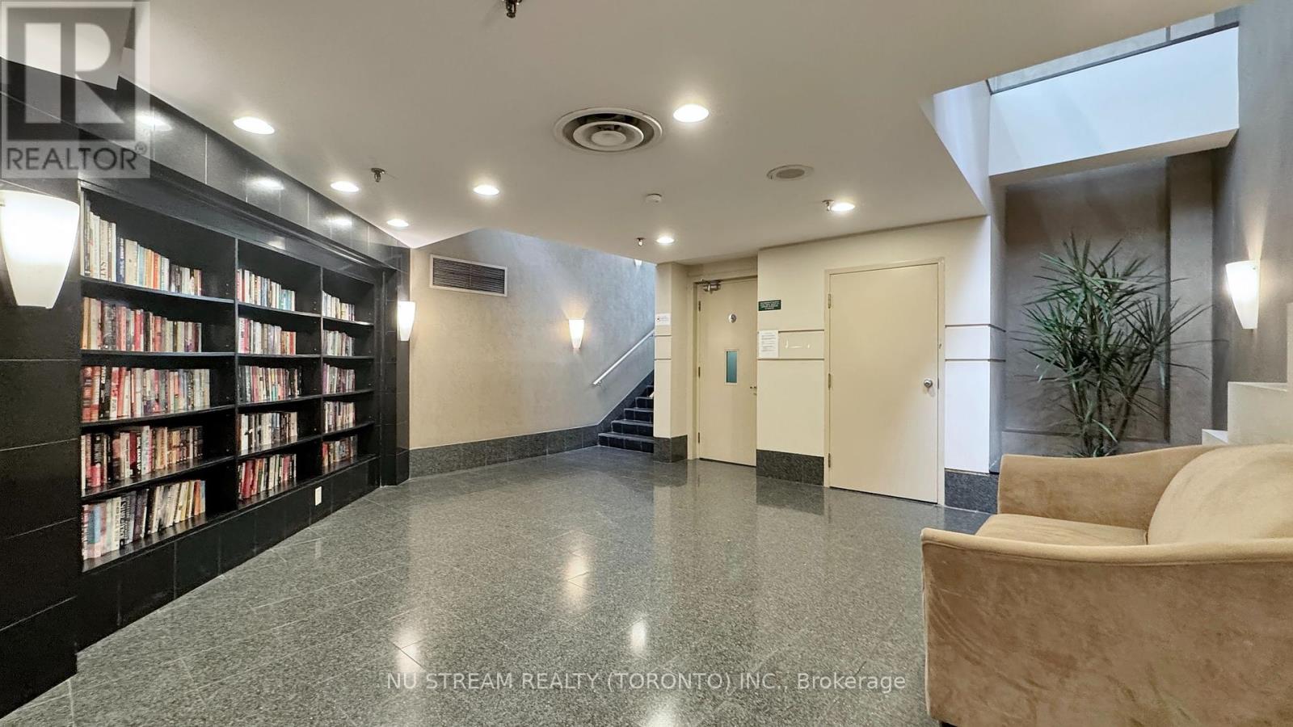912 - 711 Bay Street Toronto (Bay Street Corridor), Ontario M5G 2J8
3 Bedroom
2 Bathroom
1000 - 1199 sqft
Central Air Conditioning
Forced Air
$730,000Maintenance, Heat, Electricity, Water, Common Area Maintenance, Insurance, Parking
$1,050.93 Monthly
Maintenance, Heat, Electricity, Water, Common Area Maintenance, Insurance, Parking
$1,050.93 Monthly2 Bedrooms Plus Separate Solarium(Can Be 3rd Bedroom) Suite In Liberties Condo On Bay, Great For Those Looking For Space In The Heart Of The City, North & South Exposure W/Park View, Steps To Subway/TTC/U Of T/Hospitals, Great Amenities, Utilities And Basic Cable Are Included, 24 Hours Concierge/ Security, One Parking Spot And One Locker Are Included. (id:55499)
Property Details
| MLS® Number | C12040962 |
| Property Type | Single Family |
| Neigbourhood | University—Rosedale |
| Community Name | Bay Street Corridor |
| Amenities Near By | Hospital, Public Transit |
| Community Features | Pet Restrictions |
| Features | Carpet Free |
| Parking Space Total | 1 |
Building
| Bathroom Total | 2 |
| Bedrooms Above Ground | 2 |
| Bedrooms Below Ground | 1 |
| Bedrooms Total | 3 |
| Amenities | Car Wash, Exercise Centre, Party Room, Sauna, Storage - Locker, Security/concierge |
| Appliances | Dishwasher, Dryer, Hood Fan, Stove, Washer, Window Coverings, Refrigerator |
| Cooling Type | Central Air Conditioning |
| Exterior Finish | Concrete |
| Flooring Type | Hardwood, Ceramic |
| Heating Fuel | Natural Gas |
| Heating Type | Forced Air |
| Size Interior | 1000 - 1199 Sqft |
| Type | Apartment |
Parking
| Underground | |
| Garage |
Land
| Acreage | No |
| Land Amenities | Hospital, Public Transit |
Rooms
| Level | Type | Length | Width | Dimensions |
|---|---|---|---|---|
| Flat | Living Room | 5.66 m | 3.71 m | 5.66 m x 3.71 m |
| Flat | Dining Room | 5.66 m | 3.71 m | 5.66 m x 3.71 m |
| Flat | Kitchen | 3.05 m | 2.44 m | 3.05 m x 2.44 m |
| Flat | Primary Bedroom | 4.17 m | 3.4 m | 4.17 m x 3.4 m |
| Flat | Bedroom 2 | 3.81 m | 2.74 m | 3.81 m x 2.74 m |
| Flat | Solarium | 4.17 m | 2.18 m | 4.17 m x 2.18 m |
| Flat | Foyer | 3.71 m | 1.52 m | 3.71 m x 1.52 m |
Interested?
Contact us for more information











































