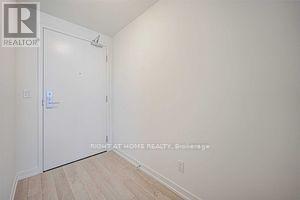912 - 49 East Liberty Street Toronto (Niagara), Ontario M6K 0B2
2 Bedroom
1 Bathroom
500 - 599 sqft
Central Air Conditioning
Forced Air
Waterfront
$2,600 Monthly
Ideally Located In East Liberty Village Condo Suite Boasting A Queen Size Bedroom, Ample Living Space, And A Den That Can Be Used As A Second Bedroom Or Work From Home Office. Oversized Balcony. Oh yes, This Unit Also Comes With One Parking Space, Rare In Downtown Toronto. 9 foot Ceilings. Unit Has Been Professionally Cleaned, Just Move In. Walk to Entertainment, Shopping, Restaurants, And Bars. Walking Distance To The Waterfront For You Runners. Easy Access To The Financial District And Hospital Row. (id:55499)
Property Details
| MLS® Number | C12087475 |
| Property Type | Single Family |
| Community Name | Niagara |
| Amenities Near By | Public Transit |
| Community Features | Pets Not Allowed |
| Features | Balcony, Carpet Free |
| Parking Space Total | 1 |
| Water Front Type | Waterfront |
Building
| Bathroom Total | 1 |
| Bedrooms Above Ground | 1 |
| Bedrooms Below Ground | 1 |
| Bedrooms Total | 2 |
| Age | 0 To 5 Years |
| Amenities | Security/concierge, Exercise Centre, Visitor Parking |
| Appliances | Dishwasher, Dryer, Stove, Washer, Window Coverings, Refrigerator |
| Cooling Type | Central Air Conditioning |
| Exterior Finish | Concrete |
| Flooring Type | Laminate |
| Heating Fuel | Natural Gas |
| Heating Type | Forced Air |
| Size Interior | 500 - 599 Sqft |
| Type | Apartment |
Parking
| Underground | |
| No Garage |
Land
| Acreage | No |
| Land Amenities | Public Transit |
Rooms
| Level | Type | Length | Width | Dimensions |
|---|---|---|---|---|
| Main Level | Living Room | 3.07 m | 2.82 m | 3.07 m x 2.82 m |
| Main Level | Dining Room | 2.33 m | 2.05 m | 2.33 m x 2.05 m |
| Main Level | Kitchen | 3.41 m | 1.32 m | 3.41 m x 1.32 m |
| Main Level | Primary Bedroom | 3.05 m | 2.77 m | 3.05 m x 2.77 m |
| Main Level | Den | 3.31 m | 1.67 m | 3.31 m x 1.67 m |
| Main Level | Foyer | 2.48 m | 1.36 m | 2.48 m x 1.36 m |
https://www.realtor.ca/real-estate/28178335/912-49-east-liberty-street-toronto-niagara-niagara
Interested?
Contact us for more information
























