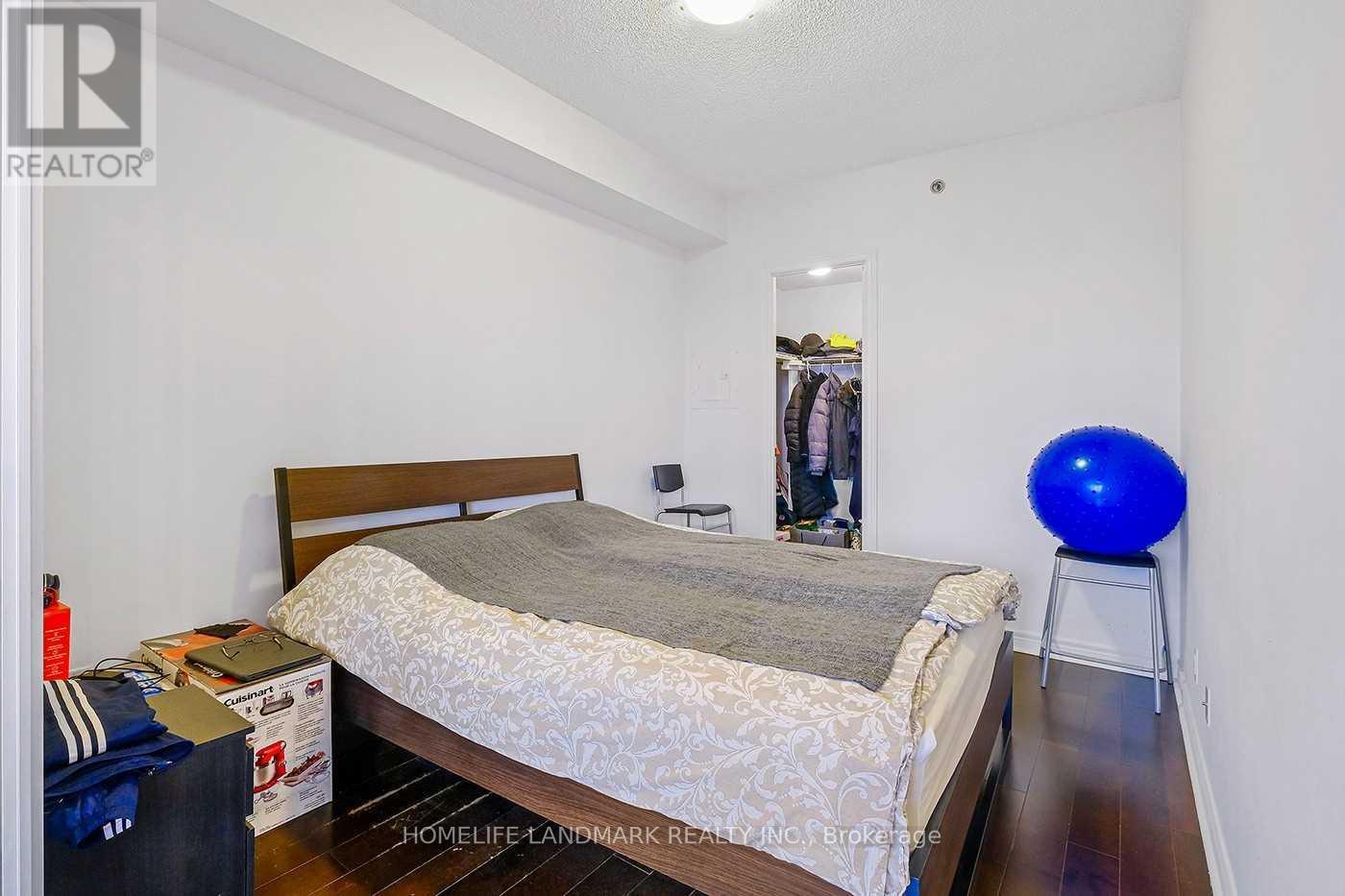2 Bedroom
1 Bathroom
600 - 699 sqft
Central Air Conditioning
Forced Air
$2,475 Monthly
Modern and spacious 1+1 condo in a high-demand location featuring an open-concept layout, 9' ceilings, large south-facing windows, and a sunlit interior. The den with elegant double doors can easily function as a second bedroom. Includes stainless steel appliances, a private balcony, one parking spot, and 24-hour concierge service. Steps to Leslie Subway and minutes to Hwy 401/404, GO Station, Bayview Village, Fairview Mall, schools, and North York General Hospital. Walk to IKEA and Canadian Tire. Enjoy premium amenities: gym, indoor pool, party/meeting room, and a rooftop terrace. Urban living at its best! (id:55499)
Property Details
|
MLS® Number
|
C12086394 |
|
Property Type
|
Single Family |
|
Community Name
|
Bayview Village |
|
Amenities Near By
|
Hospital, Park, Place Of Worship, Public Transit, Schools |
|
Community Features
|
Pet Restrictions, Community Centre |
|
Features
|
Balcony |
|
Parking Space Total
|
1 |
Building
|
Bathroom Total
|
1 |
|
Bedrooms Above Ground
|
1 |
|
Bedrooms Below Ground
|
1 |
|
Bedrooms Total
|
2 |
|
Age
|
6 To 10 Years |
|
Amenities
|
Security/concierge, Exercise Centre, Party Room, Visitor Parking |
|
Cooling Type
|
Central Air Conditioning |
|
Exterior Finish
|
Brick, Concrete |
|
Flooring Type
|
Laminate |
|
Heating Fuel
|
Natural Gas |
|
Heating Type
|
Forced Air |
|
Size Interior
|
600 - 699 Sqft |
|
Type
|
Apartment |
Parking
Land
|
Acreage
|
No |
|
Land Amenities
|
Hospital, Park, Place Of Worship, Public Transit, Schools |
Rooms
| Level |
Type |
Length |
Width |
Dimensions |
|
Main Level |
Living Room |
4.66 m |
3.29 m |
4.66 m x 3.29 m |
|
Main Level |
Dining Room |
4.66 m |
3.29 m |
4.66 m x 3.29 m |
|
Main Level |
Kitchen |
2.07 m |
4.49 m |
2.07 m x 4.49 m |
|
Main Level |
Primary Bedroom |
2.75 m |
3.49 m |
2.75 m x 3.49 m |
|
Main Level |
Den |
2.43 m |
2.59 m |
2.43 m x 2.59 m |
https://www.realtor.ca/real-estate/28175809/912-2756-old-leslie-street-toronto-bayview-village-bayview-village












