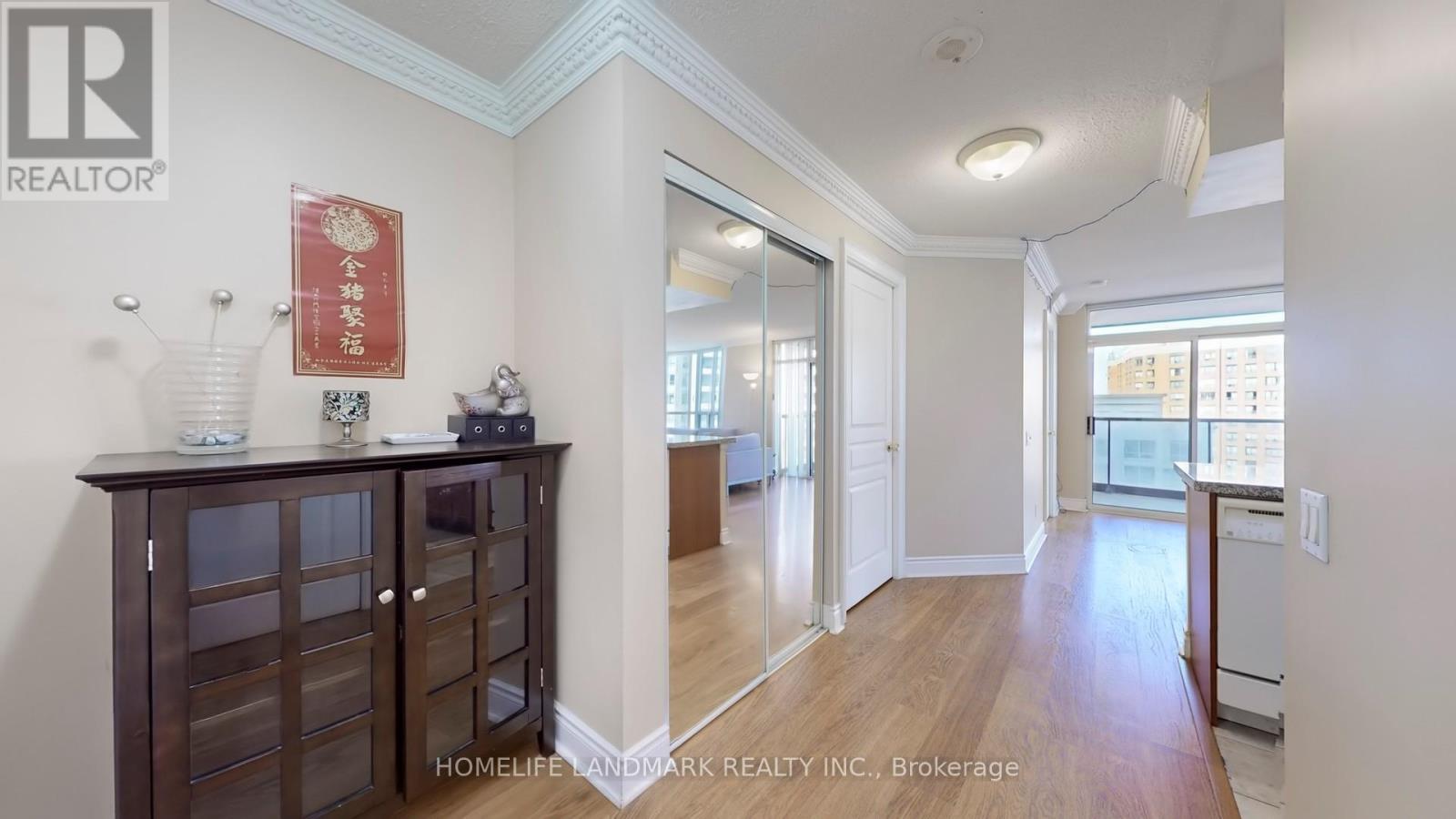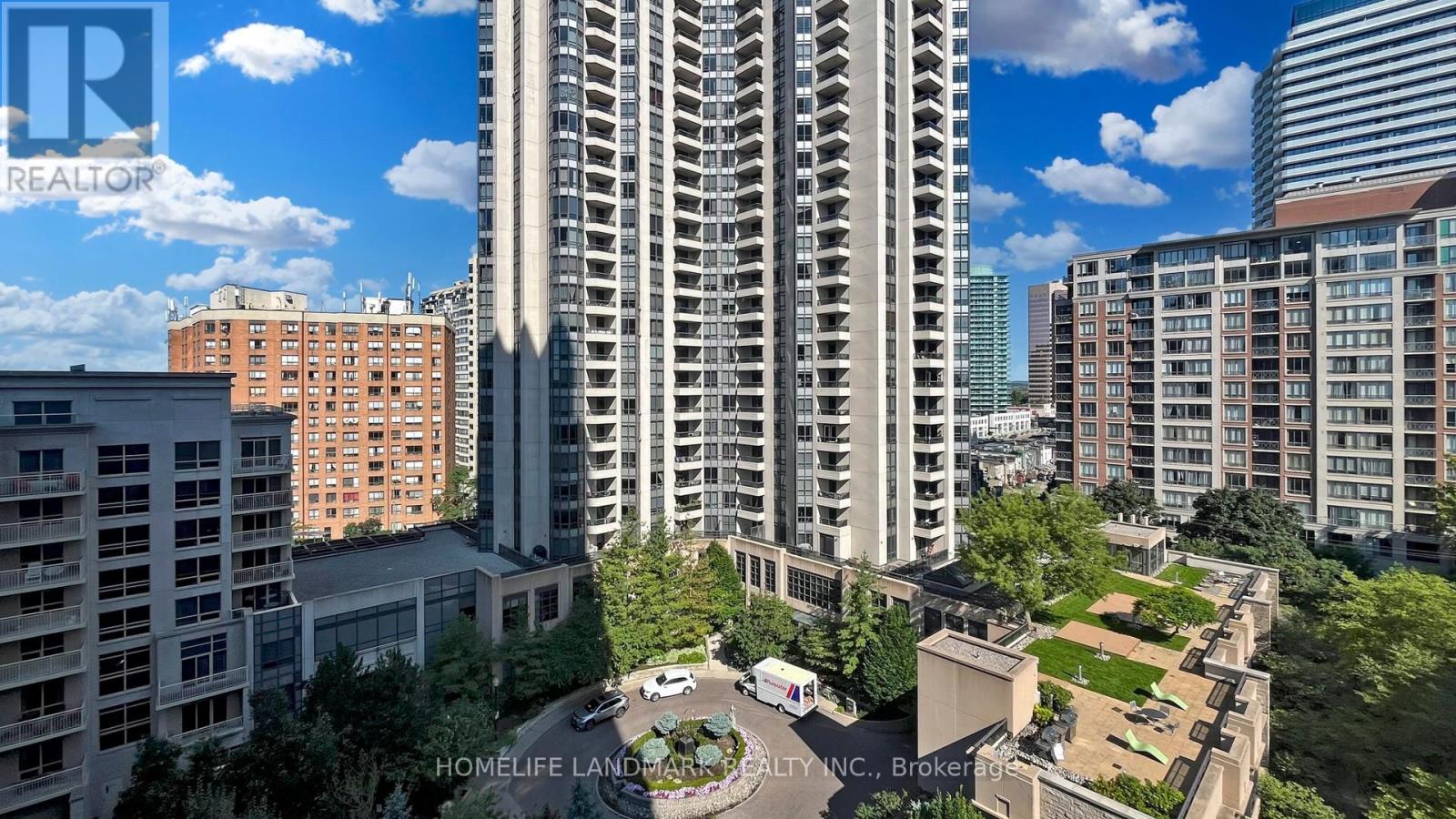911 - 10 Northtown Way Toronto (Willowdale East), Ontario M2N 7L4
2 Bedroom
2 Bathroom
Central Air Conditioning
Forced Air
$759,000Maintenance, Common Area Maintenance, Parking, Insurance, Heat, Water
$737.10 Monthly
Maintenance, Common Area Maintenance, Parking, Insurance, Heat, Water
$737.10 MonthlyBeautiful Corner Unit With Unobstructed View, Built By Tridel, Bright Dining Room With Bow Window, Crown Moldings, Open Concept Kitchen ,Laminate Floor Through Out, Walking Distnace To Ttc, Restaurants, Schools 24/7 Metro And Many More. (id:55499)
Property Details
| MLS® Number | C9351298 |
| Property Type | Single Family |
| Community Name | Willowdale East |
| Community Features | Pet Restrictions |
| Features | Balcony, Carpet Free, In Suite Laundry |
| Parking Space Total | 1 |
Building
| Bathroom Total | 2 |
| Bedrooms Above Ground | 2 |
| Bedrooms Total | 2 |
| Amenities | Storage - Locker |
| Appliances | Dishwasher, Dryer, Microwave, Refrigerator, Stove, Washer, Window Coverings |
| Cooling Type | Central Air Conditioning |
| Exterior Finish | Concrete |
| Flooring Type | Laminate, Ceramic |
| Heating Fuel | Natural Gas |
| Heating Type | Forced Air |
| Type | Apartment |
Parking
| Underground |
Land
| Acreage | No |
Rooms
| Level | Type | Length | Width | Dimensions |
|---|---|---|---|---|
| Flat | Living Room | 3.35 m | 3.05 m | 3.35 m x 3.05 m |
| Flat | Dining Room | 4.11 m | 3.05 m | 4.11 m x 3.05 m |
| Flat | Kitchen | 2.44 m | 2.44 m | 2.44 m x 2.44 m |
| Flat | Primary Bedroom | 3.71 m | 3.1 m | 3.71 m x 3.1 m |
| Flat | Bedroom 2 | 3.66 m | 2.94 m | 3.66 m x 2.94 m |
Interested?
Contact us for more information
































