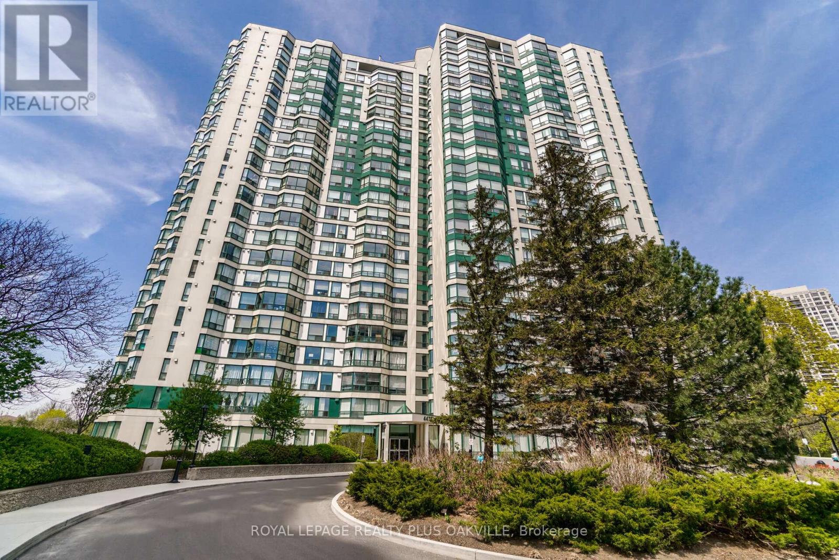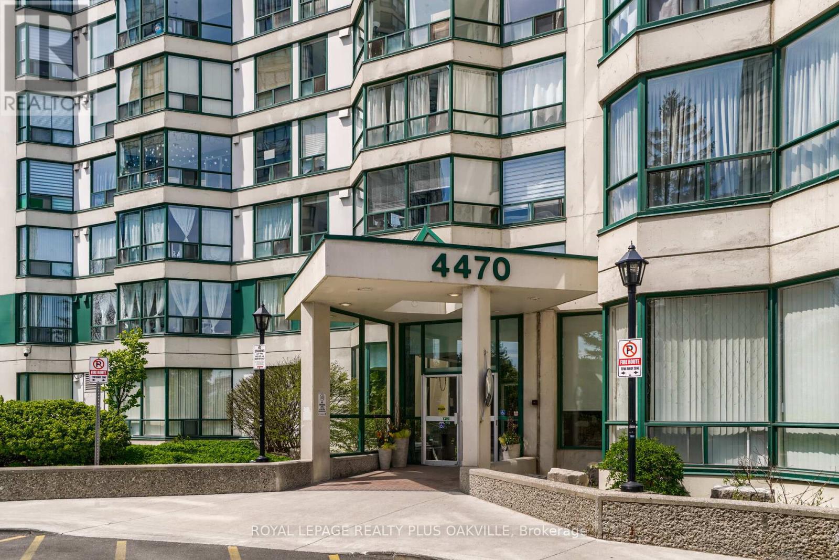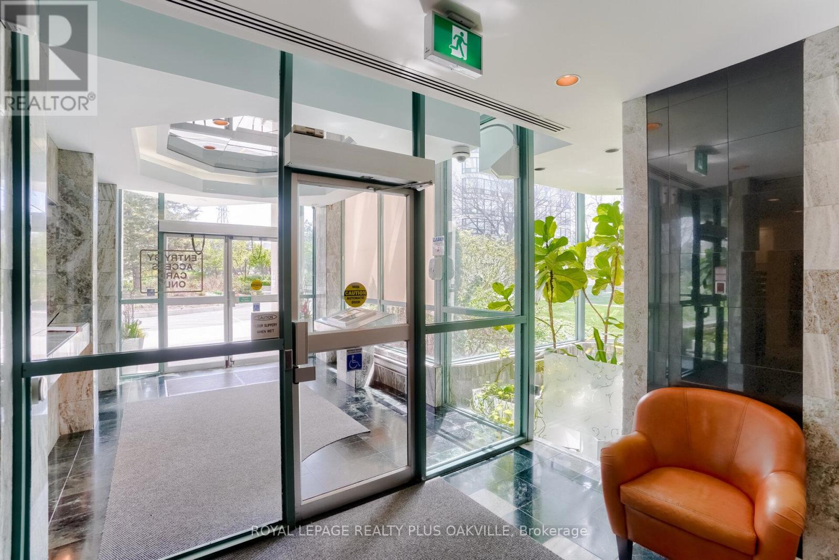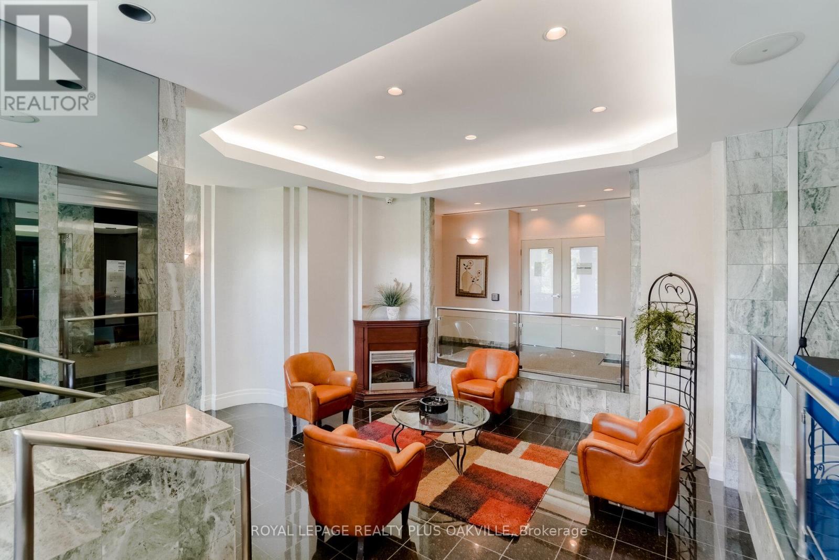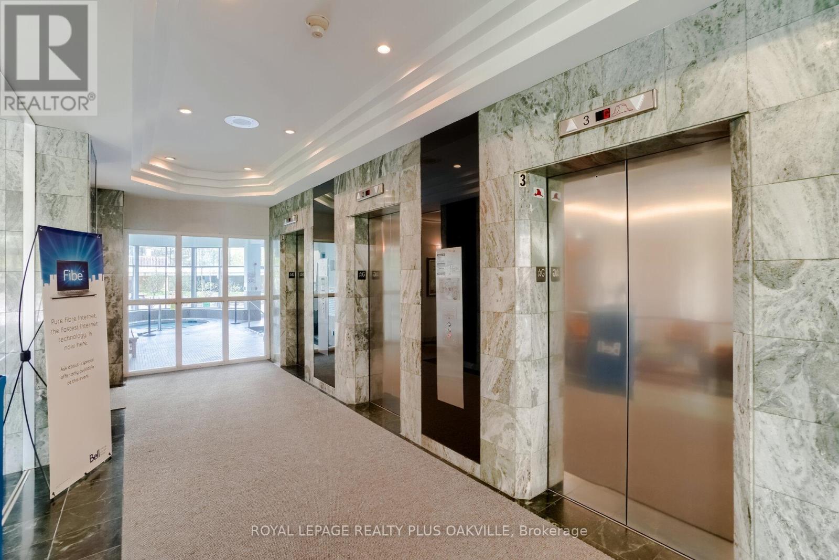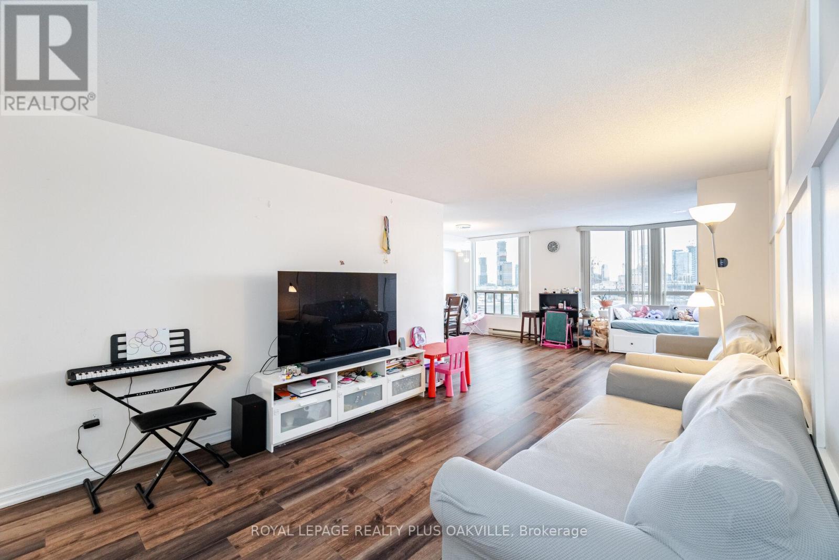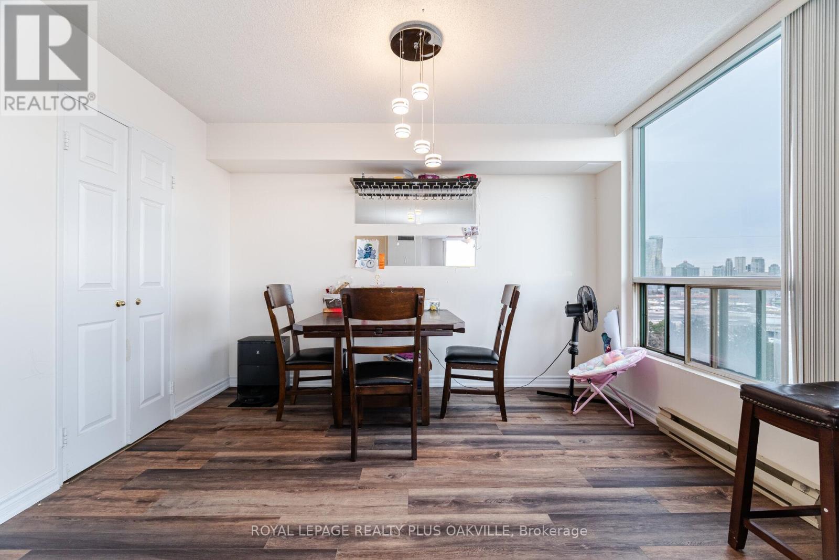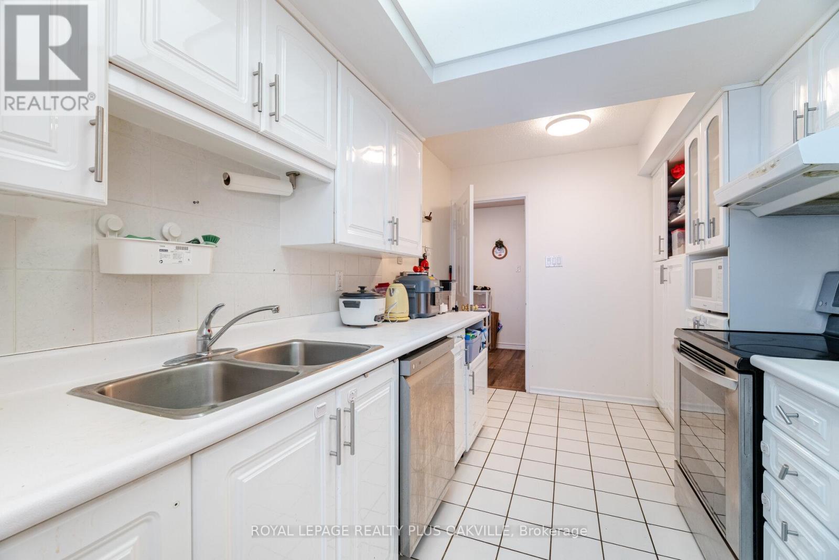910 - 4470 Tucana Court Mississauga (Hurontario), Ontario L5R 3K8
$599,900Maintenance, Heat, Water, Common Area Maintenance, Insurance, Parking
$1,041.81 Monthly
Maintenance, Heat, Water, Common Area Maintenance, Insurance, Parking
$1,041.81 MonthlySpacious Corner Unit with southwest exposure overlooking ravine. 2 Bedroom, 2 bath+ large solarium open concept overlooking unobstructed SW views. Over 1200 sq ft sun filled, bright condo with large windows. Vinyl flooring throughout. Spacious entry hallway, expansive Living room, separate Dining, updated kitchen with pantry, 2 updated baths. Primary. Bedroom with walk-in closet and full ensuite bath. 2nd bedroom with west views and wall-to- wall closet. 1 oversized underground parking near elevator & 1 locker included. This well-managed building has all the amenities: inground pool, hot tub, sauna, tennis & squash courts, gym, billiards, party room, security system, concierge. Minutes to Square One, shopping, restaurants, banking, public transit & future LRT. Quick access to highways 403, 407. 401 & QEW!! (id:55499)
Property Details
| MLS® Number | W11949303 |
| Property Type | Single Family |
| Community Name | Hurontario |
| Community Features | Pet Restrictions |
| Features | In Suite Laundry |
| Parking Space Total | 1 |
Building
| Bathroom Total | 2 |
| Bedrooms Above Ground | 2 |
| Bedrooms Below Ground | 1 |
| Bedrooms Total | 3 |
| Age | 31 To 50 Years |
| Amenities | Security/concierge, Exercise Centre, Party Room, Sauna, Storage - Locker |
| Appliances | Blinds, Dryer, Stove, Washer, Refrigerator |
| Cooling Type | Central Air Conditioning |
| Exterior Finish | Brick, Insul Brick |
| Fire Protection | Security Guard, Security System |
| Flooring Type | Vinyl |
| Heating Fuel | Natural Gas |
| Heating Type | Forced Air |
| Size Interior | 1200 - 1399 Sqft |
| Type | Apartment |
Parking
| Underground |
Land
| Acreage | No |
| Zoning Description | Rcl 1d5 |
Rooms
| Level | Type | Length | Width | Dimensions |
|---|---|---|---|---|
| Flat | Living Room | 8.3 m | 3.3 m | 8.3 m x 3.3 m |
| Flat | Dining Room | 3.6 m | 2.5 m | 3.6 m x 2.5 m |
| Flat | Kitchen | 4 m | 2.4 m | 4 m x 2.4 m |
| Flat | Primary Bedroom | 5.1 m | 3.45 m | 5.1 m x 3.45 m |
| Flat | Bedroom 2 | 3.6 m | 3.05 m | 3.6 m x 3.05 m |
| Flat | Den | 2.8 m | 2.4 m | 2.8 m x 2.4 m |
https://www.realtor.ca/real-estate/27862986/910-4470-tucana-court-mississauga-hurontario-hurontario
Interested?
Contact us for more information

