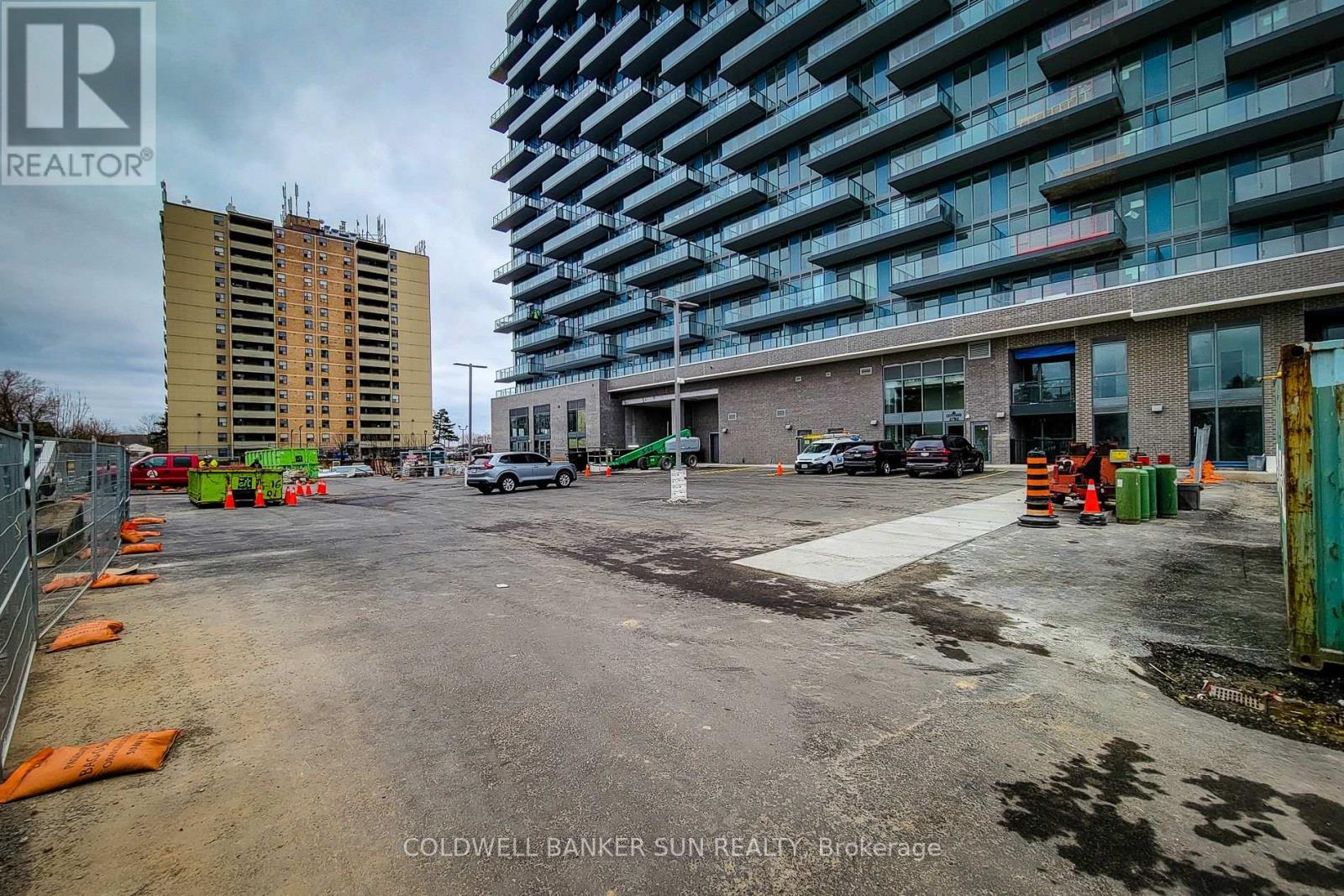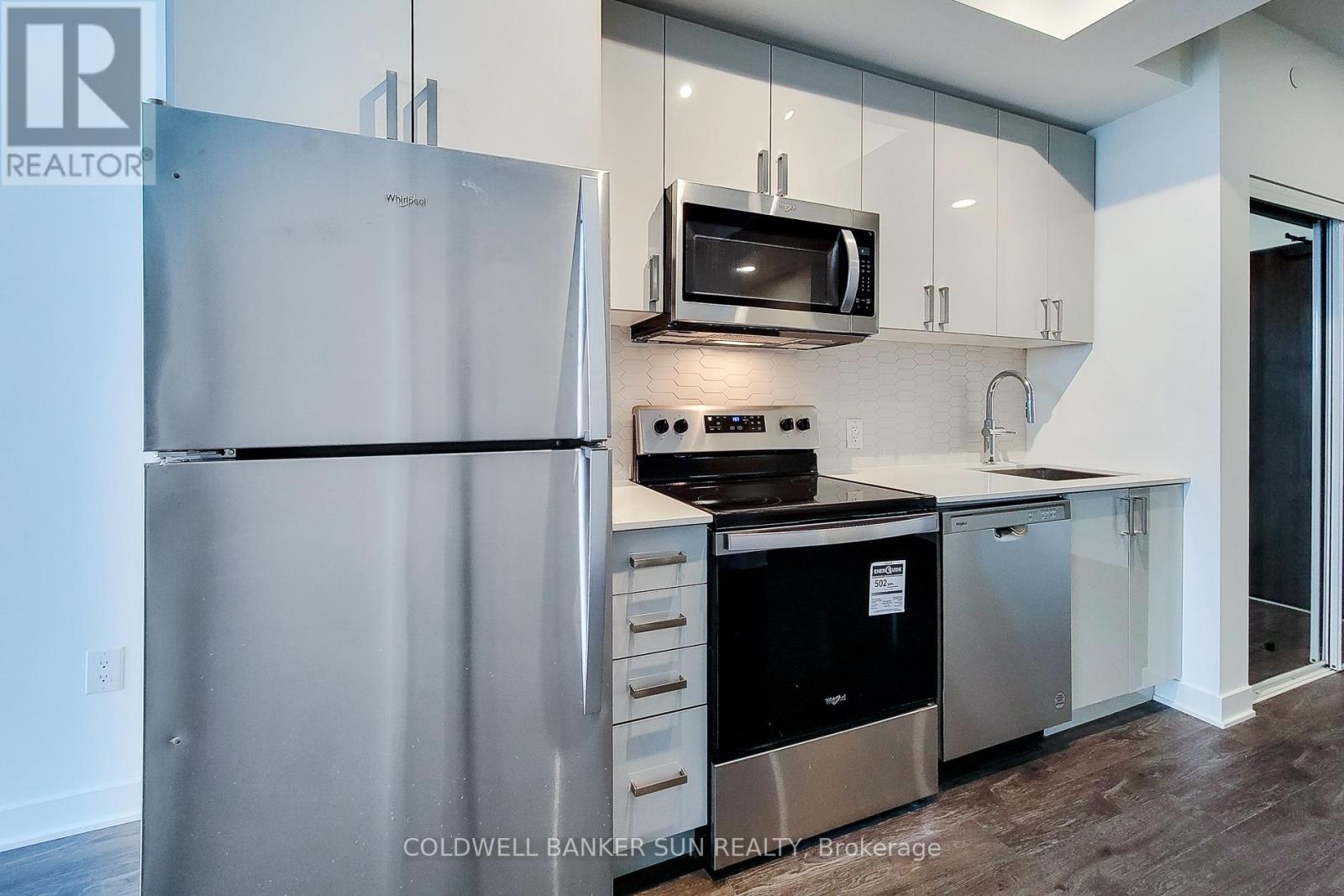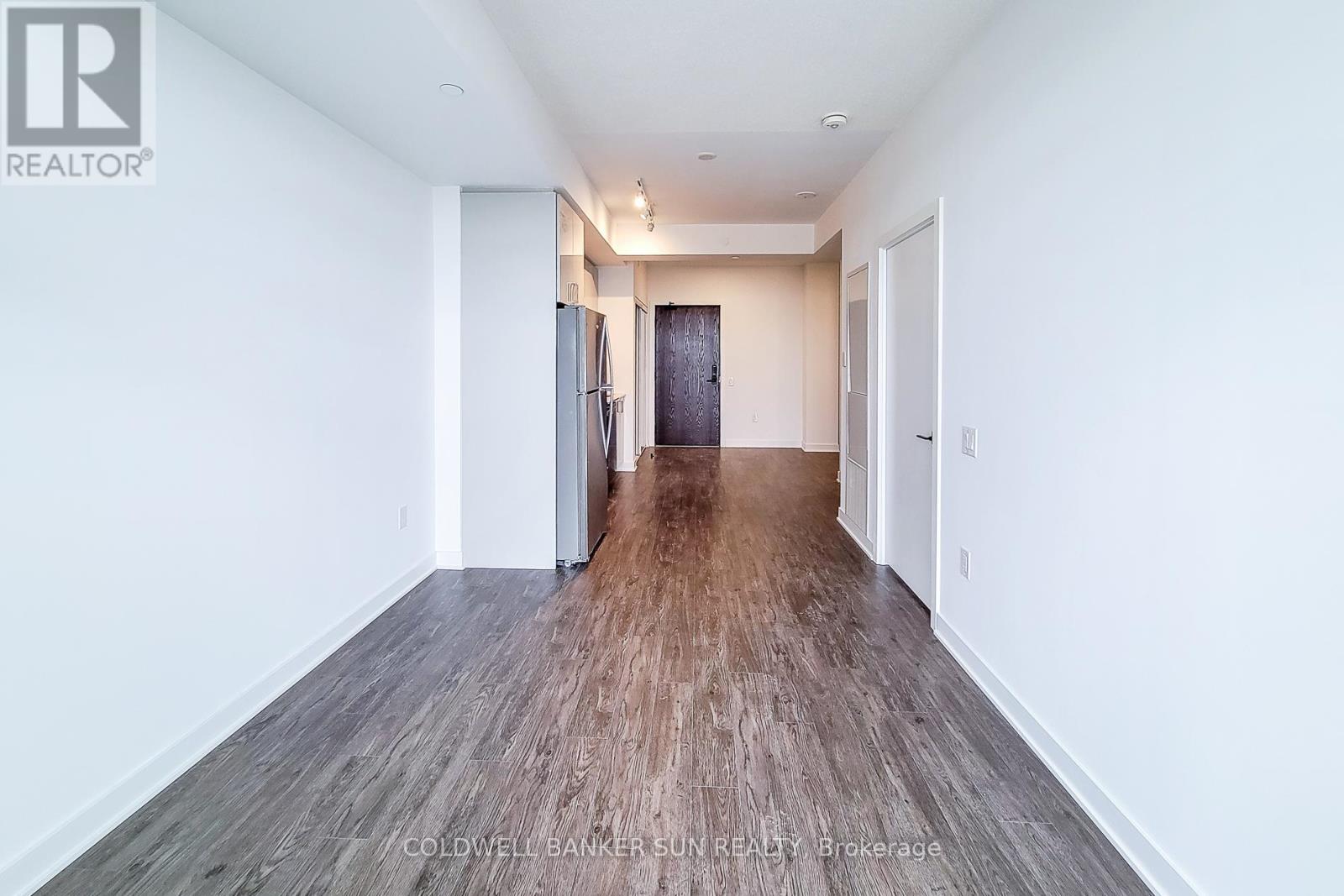1 Bedroom
1 Bathroom
500 - 599 sqft
Central Air Conditioning
Forced Air
$2,000 Monthly
Welcome to Stoney Creeks newest luxury condo, LJM Tower. This 1+1 bedroom suite offers (575 interior +72 balcony) sqft of thoughtfully designed living space, featuring 9 ft ceilings, smart home technology, and modern finishes throughout. Enjoy an open-concept layout and a private North-facing balcony. Sleek upgraded kitchen with backsplash and s/s appliance. Residents will love the amenity-rich lifestyle with access to a fully equipped gym, party room with kitchen, outdoor BBQ terrace, secure bicycle parking, EV charging stations, and unlimited Bell high-speed fibre internet. Ideally located near the QEW, future Centennial Parkway GO Station, shops, restaurants. Required: Full Credit Report In PDF Format, Employment Letter, 3 Recent Paystubs, 2 References, Rental Application, Photo Ids, Tenant Ins, Must Certify The First & Last Month's Deposit Cheque, Ontario Lease. Tenants To Pay All Utilities. (id:55499)
Property Details
|
MLS® Number
|
X12090408 |
|
Property Type
|
Single Family |
|
Community Name
|
Riverdale |
|
Amenities Near By
|
Park, Place Of Worship, Public Transit, Schools |
|
Communication Type
|
High Speed Internet |
|
Community Features
|
Pets Not Allowed, School Bus |
|
Features
|
Elevator, Balcony, Carpet Free, In Suite Laundry |
|
Parking Space Total
|
1 |
Building
|
Bathroom Total
|
1 |
|
Bedrooms Above Ground
|
1 |
|
Bedrooms Total
|
1 |
|
Age
|
New Building |
|
Amenities
|
Visitor Parking, Storage - Locker |
|
Appliances
|
Dishwasher, Dryer, Microwave, Range, Stove, Washer, Refrigerator |
|
Cooling Type
|
Central Air Conditioning |
|
Exterior Finish
|
Concrete |
|
Fire Protection
|
Alarm System, Smoke Detectors |
|
Heating Fuel
|
Natural Gas |
|
Heating Type
|
Forced Air |
|
Size Interior
|
500 - 599 Sqft |
|
Type
|
Apartment |
Parking
Land
|
Acreage
|
No |
|
Land Amenities
|
Park, Place Of Worship, Public Transit, Schools |
Rooms
| Level |
Type |
Length |
Width |
Dimensions |
|
Main Level |
Living Room |
2.86 m |
3.62 m |
2.86 m x 3.62 m |
|
Main Level |
Kitchen |
2.86 m |
3.04 m |
2.86 m x 3.04 m |
|
Main Level |
Primary Bedroom |
2.86 m |
3.84 m |
2.86 m x 3.84 m |
|
Main Level |
Den |
2.56 m |
2.22 m |
2.56 m x 2.22 m |
|
Main Level |
Bathroom |
|
|
Measurements not available |
https://www.realtor.ca/real-estate/28185740/910-2782-barton-street-e-hamilton-riverdale-riverdale



























