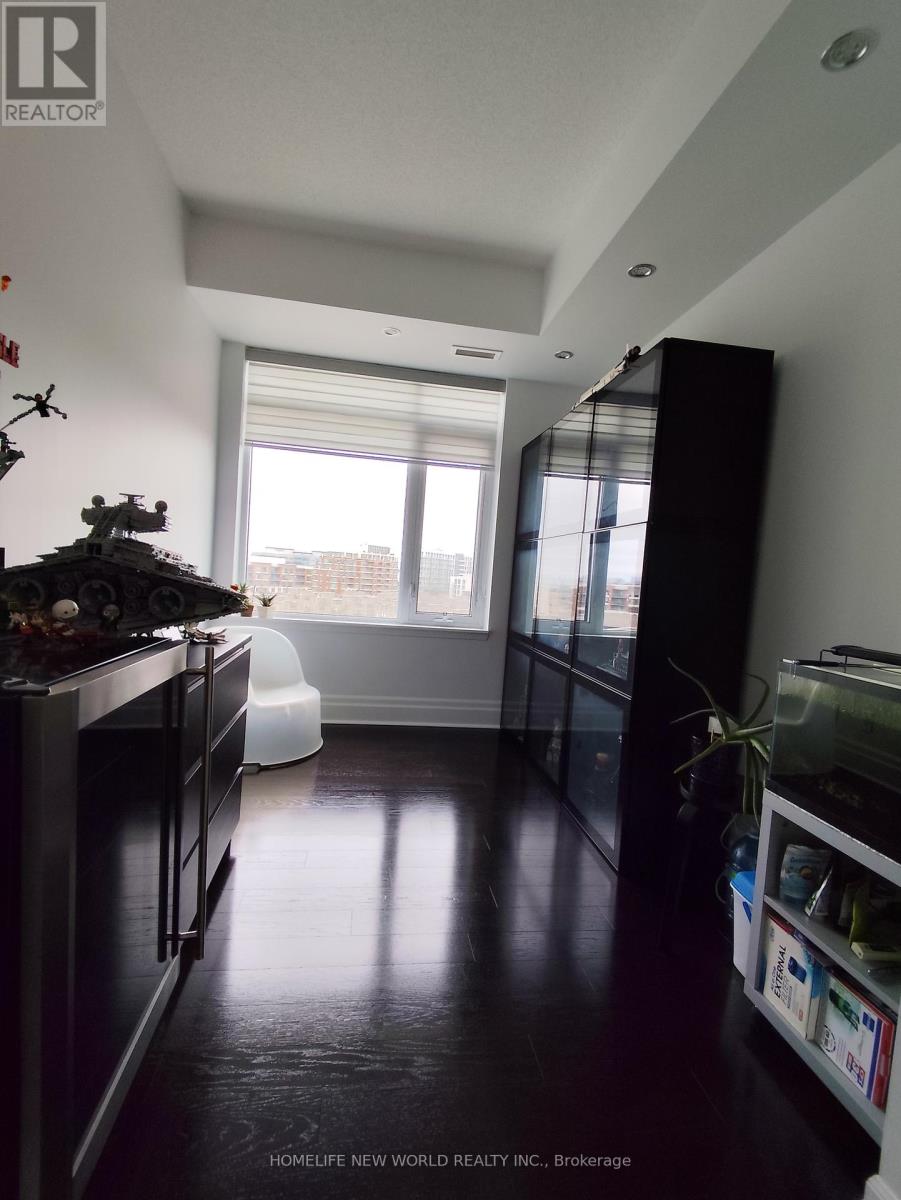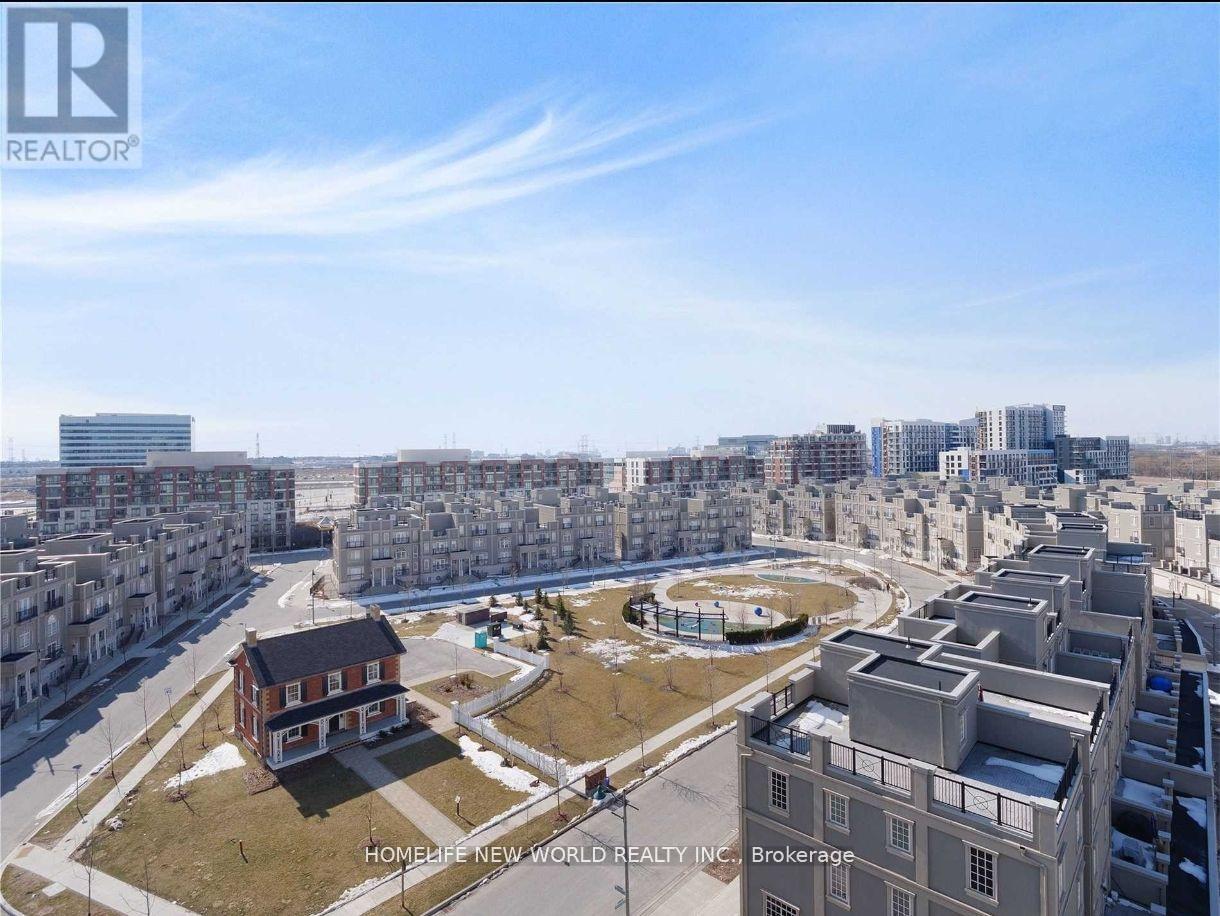910 - 131 Upper Duke Crescent Markham (Unionville), Ontario L6G 0C9
3 Bedroom
2 Bathroom
Indoor Pool
Central Air Conditioning
Forced Air
$839,000Maintenance, Heat, Water, Insurance, Parking, Common Area Maintenance
$809.22 Monthly
Maintenance, Heat, Water, Insurance, Parking, Common Area Maintenance
$809.22 MonthlyLocated In Downtown Markham. Higher Floor, Unobstructed View, Extremely Nice 2+1 Bdrm Unit With 980 Sf, 9' Ceiling, Spot Lights, Granite Kitchen Counter Top, Wood Floor Thru Out, Spacious Den W/ Big Window, Can Be Used as 3rd Bedroom. Mins To Public Transit, Highway 407, 404, High Ranking Schools, Future York U Campus, Park, Theater, Shops And Entertainment. **** EXTRAS **** All Existing Elfs, S/S Fridge, Stove, B/I Dishwasher, Washer/Dryer, Hood Fan, All Existing Window Coverings/Blinds, 1Parking & 1 Locker. 24 Hrs Concierge, Security, Building Rec Facilities: Indoor Pool, Gym, Party Rm, Guest Suites. (id:55499)
Property Details
| MLS® Number | N9261166 |
| Property Type | Single Family |
| Community Name | Unionville |
| Community Features | Pet Restrictions |
| Features | Balcony |
| Parking Space Total | 1 |
| Pool Type | Indoor Pool |
Building
| Bathroom Total | 2 |
| Bedrooms Above Ground | 2 |
| Bedrooms Below Ground | 1 |
| Bedrooms Total | 3 |
| Amenities | Visitor Parking, Party Room, Exercise Centre, Storage - Locker |
| Appliances | Intercom |
| Cooling Type | Central Air Conditioning |
| Exterior Finish | Concrete |
| Flooring Type | Hardwood |
| Heating Fuel | Natural Gas |
| Heating Type | Forced Air |
| Type | Apartment |
Parking
| Underground |
Land
| Acreage | No |
Rooms
| Level | Type | Length | Width | Dimensions |
|---|---|---|---|---|
| Flat | Primary Bedroom | 3.36 m | 3.38 m | 3.36 m x 3.38 m |
| Flat | Bedroom 2 | 3.09 m | 3 m | 3.09 m x 3 m |
| Flat | Den | 2.76 m | 2.15 m | 2.76 m x 2.15 m |
| Flat | Living Room | 6.78 m | 3.56 m | 6.78 m x 3.56 m |
| Flat | Kitchen | 3.05 m | 2.9 m | 3.05 m x 2.9 m |
Interested?
Contact us for more information















