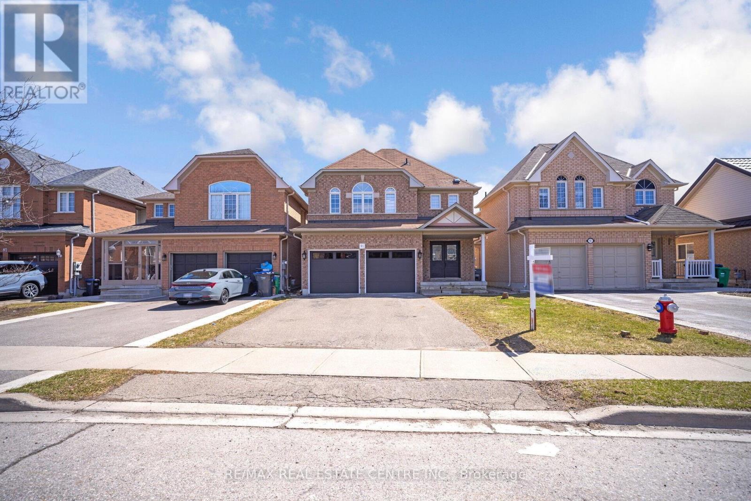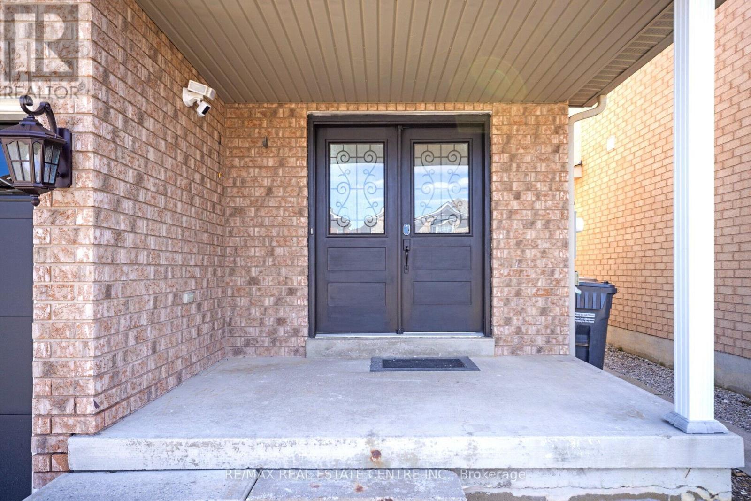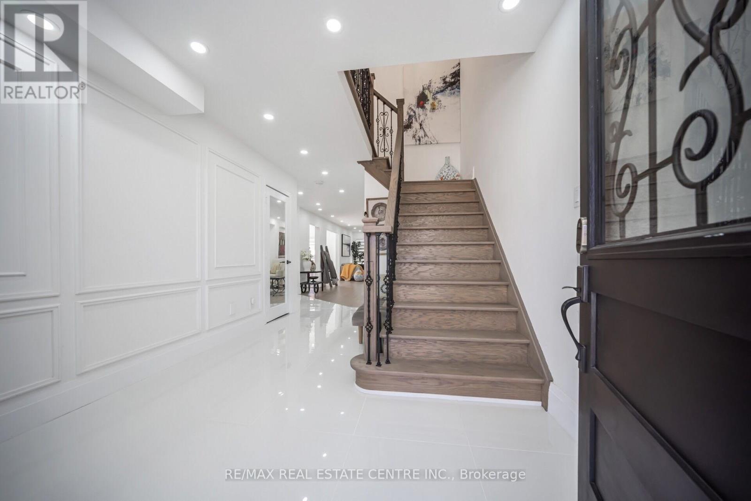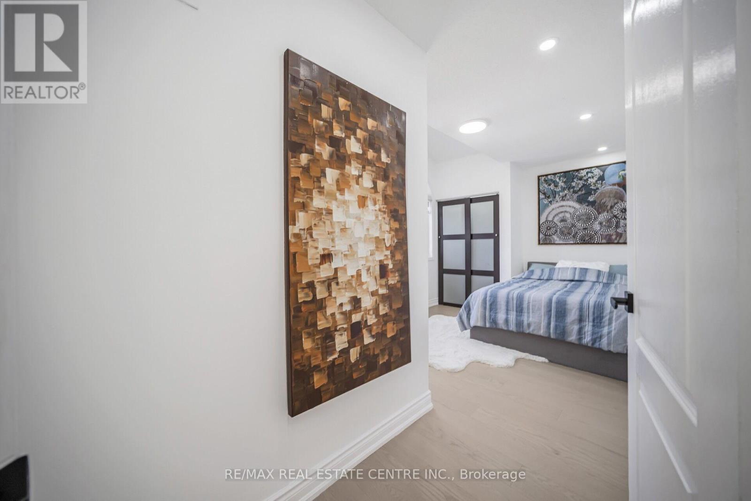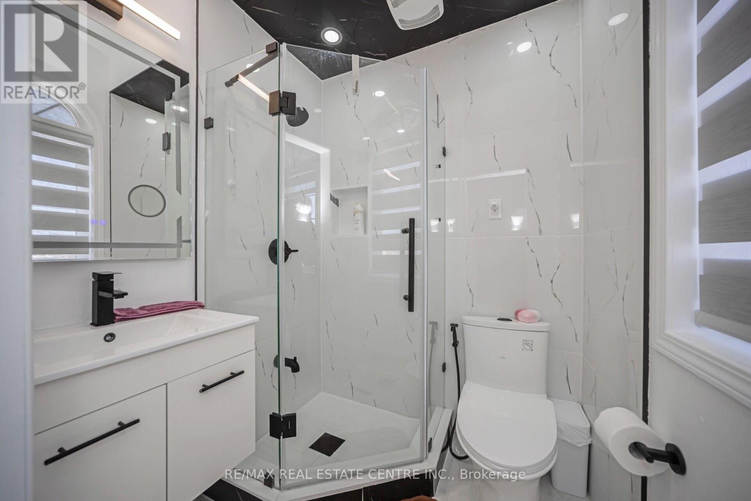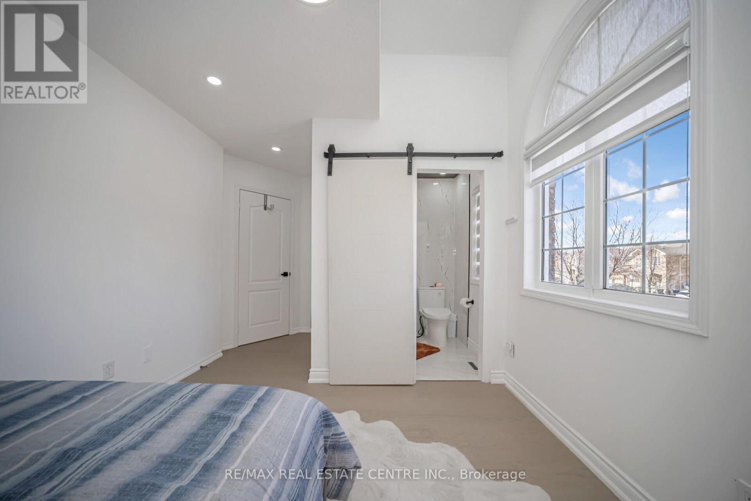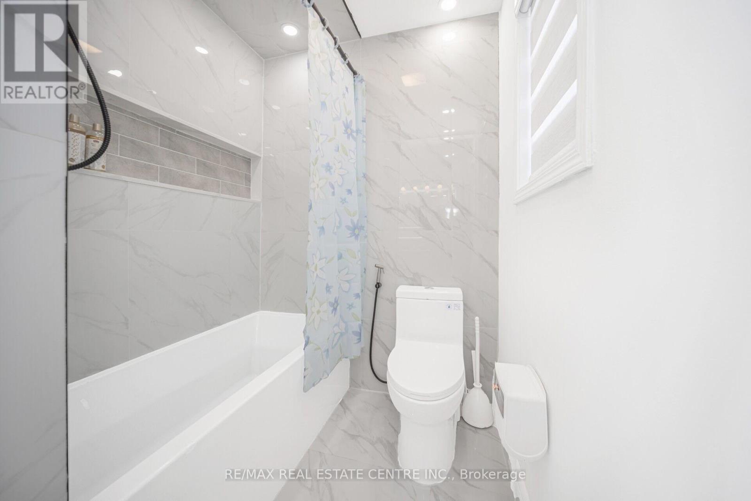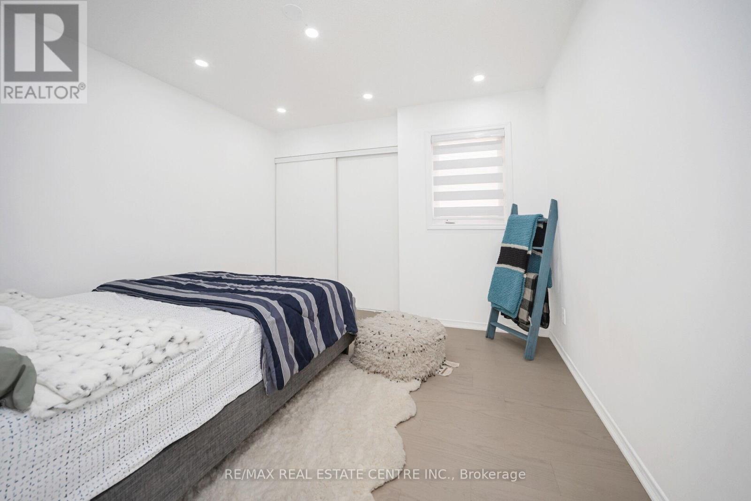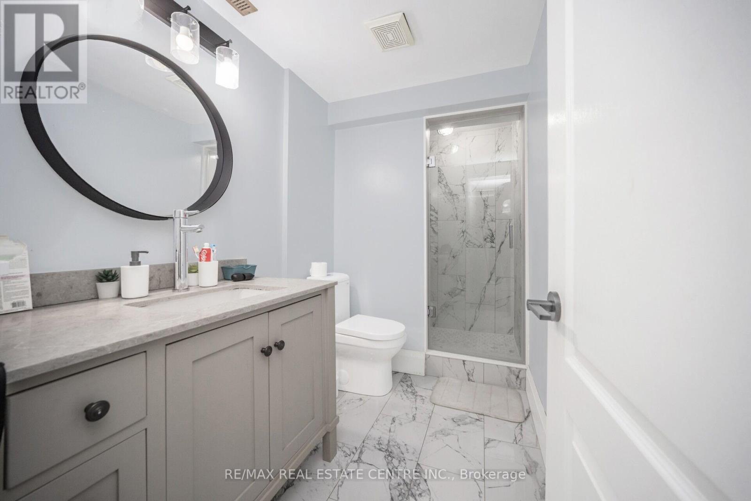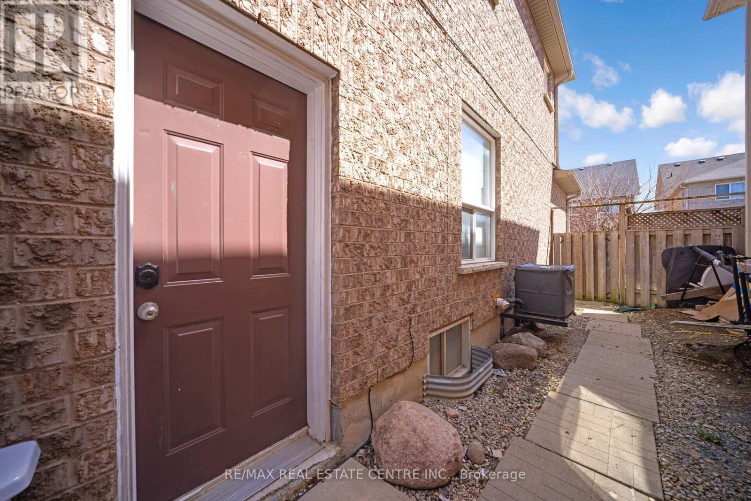7 Bedroom
5 Bathroom
2000 - 2500 sqft
Central Air Conditioning
Forced Air
$1,299,990
Welcome to this stunning, fully upgraded home featuring 4+3 bedrooms and 5 washrooms, offering ample space for a growing family. Spanning 2,203 sq ft, this beautifully designed property boasts heated flooring on the main and second floor, ensuring year-round comfort. The modern kitchen is a chefs dream, complete with quartz countertops, a pot filler, and stylish pot lights that enhance its elegant appeal. The home is further complemented by an electric fireplace, adding warmth and charm to the living space. A recent upgrade includes an additional washroom in one of the bedrooms, increasing convenience and functionality. The hardwood staircase adds to the homes sophisticated aesthetic, while the double car garage with a double door entry provides ease of access and ample parking. This property offers separate laundry facilities upstairs and downstairs, making it perfect for multi-generational living or rental potential. With thoughtful upgrades throughout, this home is a true gem. (id:55499)
Property Details
|
MLS® Number
|
W12024327 |
|
Property Type
|
Single Family |
|
Community Name
|
Fletcher's Meadow |
|
Amenities Near By
|
Park, Public Transit, Schools |
|
Community Features
|
Community Centre |
|
Parking Space Total
|
6 |
Building
|
Bathroom Total
|
5 |
|
Bedrooms Above Ground
|
4 |
|
Bedrooms Below Ground
|
3 |
|
Bedrooms Total
|
7 |
|
Appliances
|
Window Coverings |
|
Basement Features
|
Apartment In Basement, Separate Entrance |
|
Basement Type
|
N/a |
|
Construction Style Attachment
|
Detached |
|
Cooling Type
|
Central Air Conditioning |
|
Exterior Finish
|
Brick |
|
Flooring Type
|
Ceramic, Laminate, Hardwood |
|
Foundation Type
|
Brick |
|
Half Bath Total
|
1 |
|
Heating Fuel
|
Natural Gas |
|
Heating Type
|
Forced Air |
|
Stories Total
|
2 |
|
Size Interior
|
2000 - 2500 Sqft |
|
Type
|
House |
|
Utility Water
|
Municipal Water |
Parking
Land
|
Acreage
|
No |
|
Land Amenities
|
Park, Public Transit, Schools |
|
Sewer
|
Sanitary Sewer |
|
Size Depth
|
105 Ft ,4 In |
|
Size Frontage
|
36 Ft ,3 In |
|
Size Irregular
|
36.3 X 105.4 Ft |
|
Size Total Text
|
36.3 X 105.4 Ft |
Rooms
| Level |
Type |
Length |
Width |
Dimensions |
|
Second Level |
Primary Bedroom |
|
|
Measurements not available |
|
Second Level |
Bedroom 2 |
|
|
Measurements not available |
|
Second Level |
Bedroom 3 |
|
|
Measurements not available |
|
Second Level |
Bedroom 4 |
|
|
Measurements not available |
|
Basement |
Bedroom |
|
|
Measurements not available |
|
Basement |
Living Room |
|
|
Measurements not available |
|
Main Level |
Foyer |
|
|
Measurements not available |
|
Main Level |
Family Room |
|
|
Measurements not available |
|
Main Level |
Living Room |
|
|
Measurements not available |
|
Main Level |
Kitchen |
|
|
Measurements not available |
|
Main Level |
Eating Area |
|
|
Measurements not available |
Utilities
|
Cable
|
Available |
|
Sewer
|
Available |
https://www.realtor.ca/real-estate/28035714/91-buick-boulevard-brampton-fletchers-meadow-fletchers-meadow

