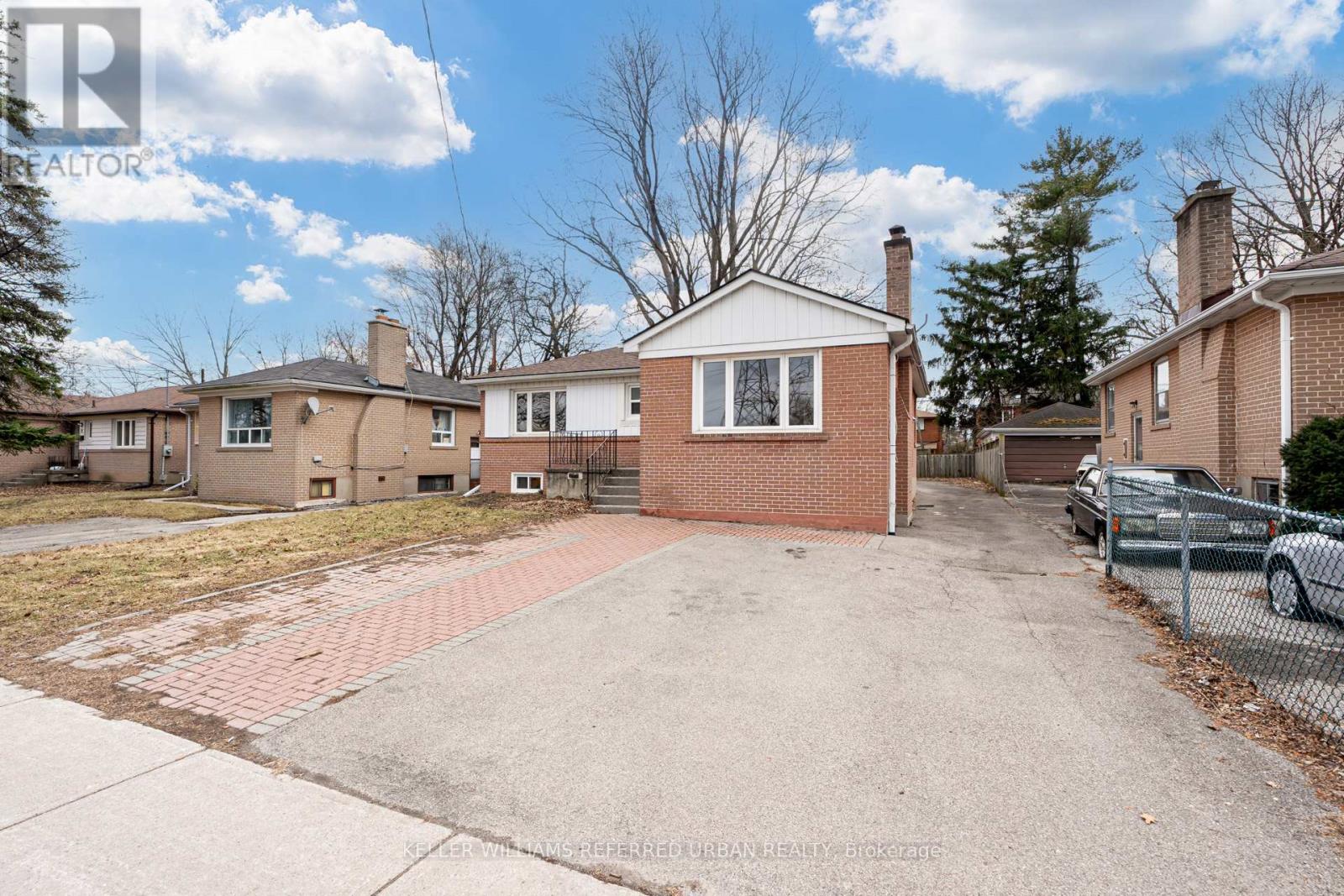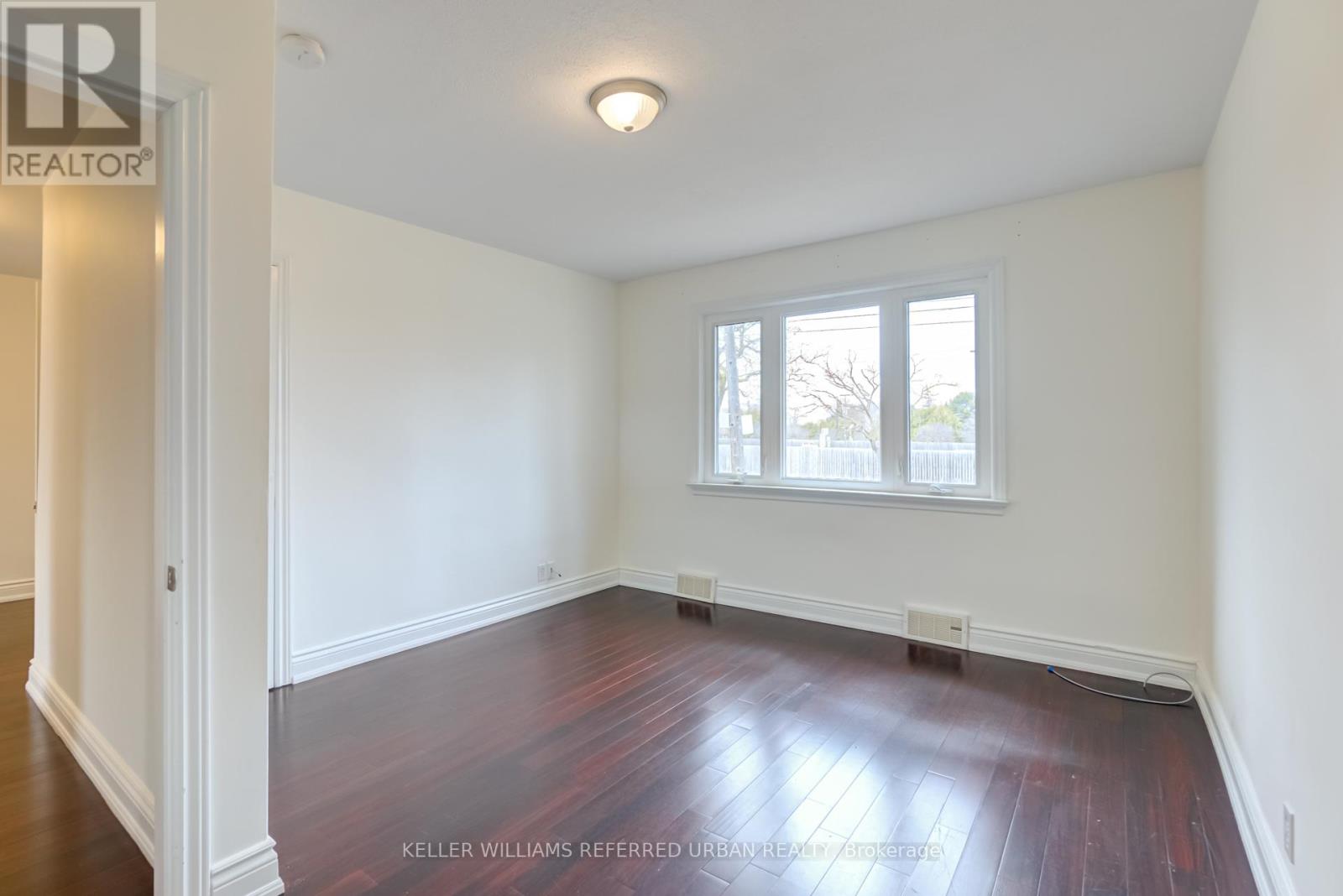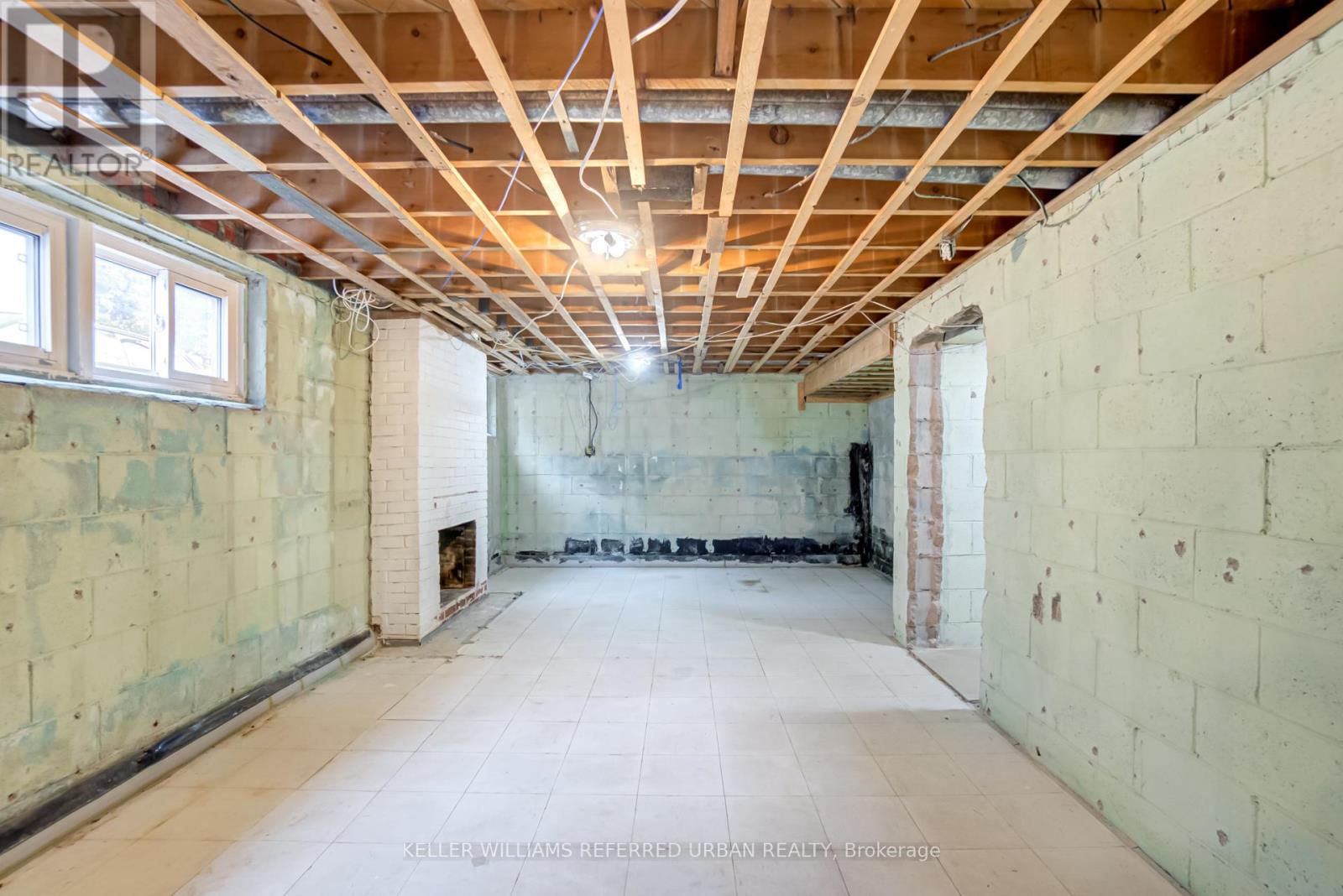3 Bedroom
1 Bathroom
1100 - 1500 sqft
Bungalow
Fireplace
Central Air Conditioning
Forced Air
$1,350,000
Unlock the potential of 91 Bishop a charming bungalow nestled on a spacious 50 x 120 ft lot. With 3 bedrooms, 1 bathroom, and an unfinished basement, this home is a true diamond in the rough. Whether you're dreaming of a full renovation, a custom rebuild, or a smart investment, this property offers endless possibilities in a sought-after location. Just a short stroll to Finch Station, local restaurants, and amenities, its the perfect opportunity for those with vision to create something special. (id:55499)
Property Details
|
MLS® Number
|
C12067521 |
|
Property Type
|
Single Family |
|
Community Name
|
Newtonbrook East |
|
Amenities Near By
|
Park, Place Of Worship, Public Transit, Schools |
|
Community Features
|
Community Centre |
|
Equipment Type
|
Water Heater - Gas |
|
Parking Space Total
|
3 |
|
Rental Equipment Type
|
Water Heater - Gas |
|
Structure
|
Shed |
Building
|
Bathroom Total
|
1 |
|
Bedrooms Above Ground
|
3 |
|
Bedrooms Total
|
3 |
|
Age
|
51 To 99 Years |
|
Appliances
|
Dishwasher, Dryer, Stove, Washer, Refrigerator |
|
Architectural Style
|
Bungalow |
|
Basement Development
|
Unfinished |
|
Basement Features
|
Separate Entrance |
|
Basement Type
|
N/a (unfinished) |
|
Construction Style Attachment
|
Detached |
|
Cooling Type
|
Central Air Conditioning |
|
Exterior Finish
|
Brick |
|
Fireplace Present
|
Yes |
|
Flooring Type
|
Hardwood, Tile, Laminate |
|
Foundation Type
|
Block |
|
Heating Fuel
|
Natural Gas |
|
Heating Type
|
Forced Air |
|
Stories Total
|
1 |
|
Size Interior
|
1100 - 1500 Sqft |
|
Type
|
House |
|
Utility Water
|
Municipal Water |
Parking
Land
|
Acreage
|
No |
|
Land Amenities
|
Park, Place Of Worship, Public Transit, Schools |
|
Sewer
|
Sanitary Sewer |
|
Size Depth
|
120 Ft ,4 In |
|
Size Frontage
|
50 Ft ,1 In |
|
Size Irregular
|
50.1 X 120.4 Ft |
|
Size Total Text
|
50.1 X 120.4 Ft |
Rooms
| Level |
Type |
Length |
Width |
Dimensions |
|
Flat |
Living Room |
6.49 m |
4.02 m |
6.49 m x 4.02 m |
|
Flat |
Dining Room |
6.49 m |
4.02 m |
6.49 m x 4.02 m |
|
Flat |
Kitchen |
4.02 m |
3.56 m |
4.02 m x 3.56 m |
|
Flat |
Primary Bedroom |
6.21 m |
2.68 m |
6.21 m x 2.68 m |
|
Flat |
Bedroom 2 |
4.31 m |
3.01 m |
4.31 m x 3.01 m |
|
Flat |
Bedroom 3 |
4.34 m |
3.36 m |
4.34 m x 3.36 m |
Utilities
|
Cable
|
Available |
|
Sewer
|
Installed |
https://www.realtor.ca/real-estate/28132702/91-bishop-avenue-toronto-newtonbrook-east-newtonbrook-east










































