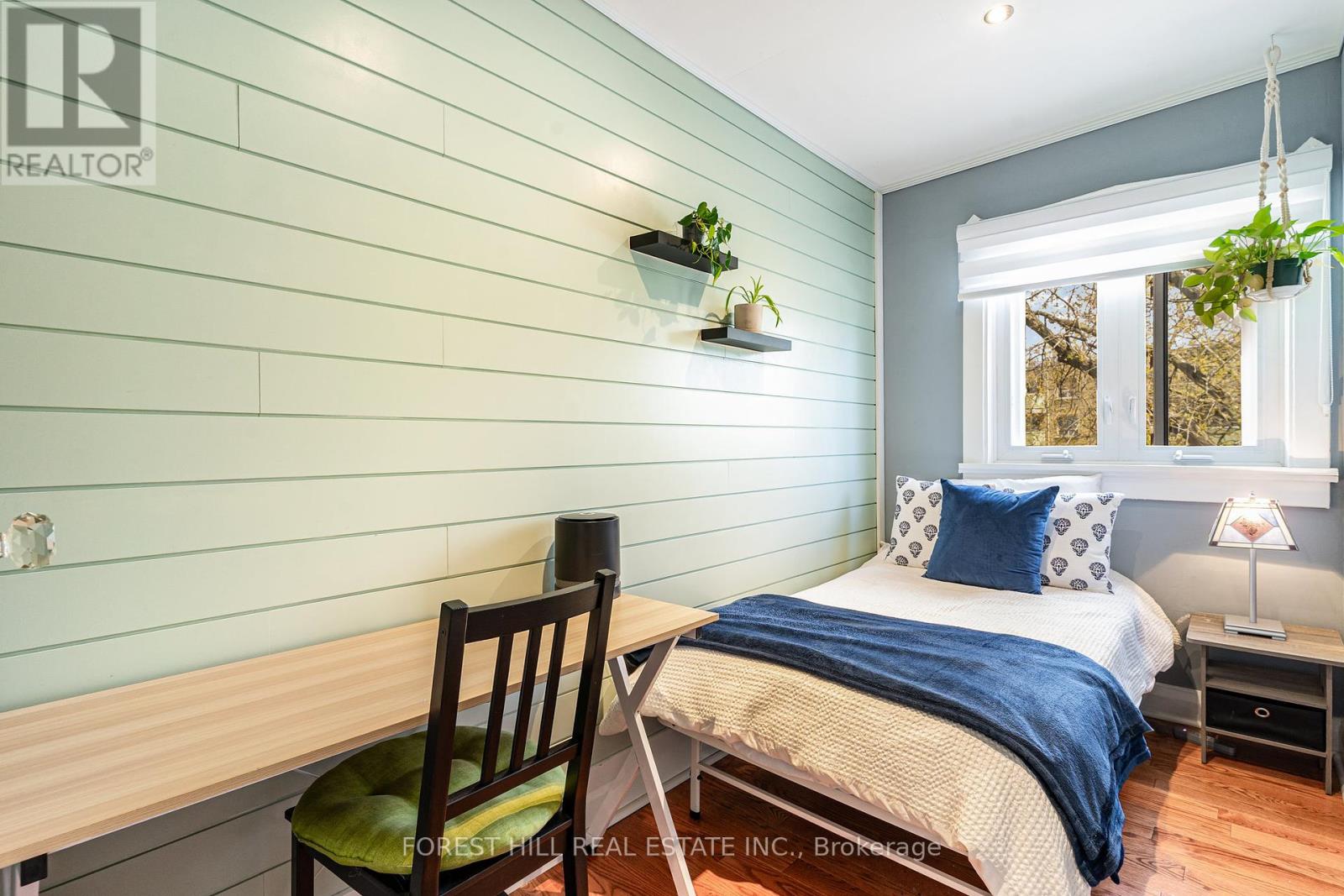2 Bedroom
2 Bathroom
700 - 1100 sqft
Fireplace
Central Air Conditioning
Forced Air
$999,000
Welcome to your charming Leslieville home! This updated 2-bedroom, 2-bathroom semi-detached house offers a modern kitchen and a brand new lower-level 3-piece bathroom (2024). Enjoy the convenience of a rear Laneway that offers the possible parking and a cozy back yard with a newly renovated lower deck, perfect for relaxing or entertaining.Located in the heart of Leslieville, you're surrounded by vibrant community life and easy access to Greenwood Park, ideal for outdoor activities, picnics and a friendly dog park! The area boasts trendy shops, cafes, and restaurants, ensuring you're never far from entertainment and amenities.This move-in-ready home features a gas fireplace (as is condition), adding warmth and character to your living space. Don't miss out on the opportunity to call this desirable neighbourhood home! (id:55499)
Property Details
|
MLS® Number
|
E12127218 |
|
Property Type
|
Single Family |
|
Community Name
|
South Riverdale |
|
Amenities Near By
|
Hospital, Park, Place Of Worship, Schools |
|
Features
|
Lane |
Building
|
Bathroom Total
|
2 |
|
Bedrooms Above Ground
|
2 |
|
Bedrooms Total
|
2 |
|
Appliances
|
Dishwasher, Dryer, Microwave, Stove, Washer, Window Coverings, Refrigerator |
|
Basement Development
|
Partially Finished |
|
Basement Type
|
N/a (partially Finished) |
|
Construction Style Attachment
|
Semi-detached |
|
Cooling Type
|
Central Air Conditioning |
|
Exterior Finish
|
Aluminum Siding, Brick |
|
Fireplace Present
|
Yes |
|
Flooring Type
|
Hardwood, Concrete |
|
Foundation Type
|
Concrete |
|
Heating Fuel
|
Natural Gas |
|
Heating Type
|
Forced Air |
|
Stories Total
|
2 |
|
Size Interior
|
700 - 1100 Sqft |
|
Type
|
House |
|
Utility Water
|
Municipal Water |
Parking
Land
|
Acreage
|
No |
|
Land Amenities
|
Hospital, Park, Place Of Worship, Schools |
|
Sewer
|
Sanitary Sewer |
|
Size Depth
|
108 Ft ,8 In |
|
Size Frontage
|
13 Ft ,9 In |
|
Size Irregular
|
13.8 X 108.7 Ft |
|
Size Total Text
|
13.8 X 108.7 Ft |
Rooms
| Level |
Type |
Length |
Width |
Dimensions |
|
Second Level |
Primary Bedroom |
3.76 m |
3.68 m |
3.76 m x 3.68 m |
|
Second Level |
Bedroom 2 |
1.44 m |
3.45 m |
1.44 m x 3.45 m |
|
Lower Level |
Recreational, Games Room |
3.76 m |
4.92 m |
3.76 m x 4.92 m |
|
Lower Level |
Laundry Room |
2.23 m |
2.73 m |
2.23 m x 2.73 m |
|
Main Level |
Living Room |
3.76 m |
4.76 m |
3.76 m x 4.76 m |
|
Main Level |
Dining Room |
3.76 m |
3.46 m |
3.76 m x 3.46 m |
|
Main Level |
Kitchen |
2.23 m |
3.49 m |
2.23 m x 3.49 m |
https://www.realtor.ca/real-estate/28266795/91-alton-avenue-toronto-south-riverdale-south-riverdale



































