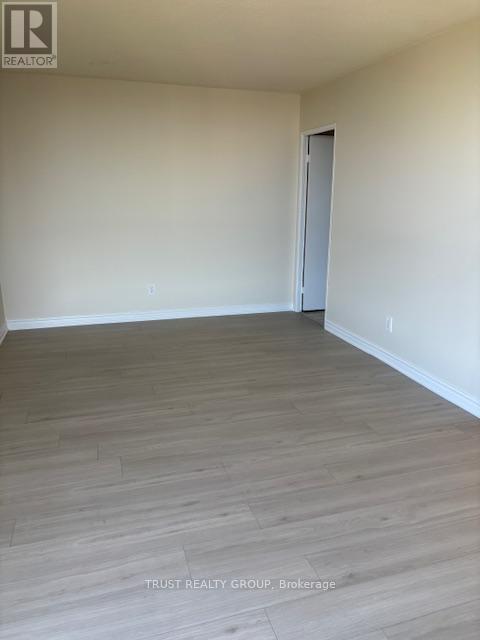3 Bedroom
2 Bathroom
1400 - 1599 sqft
Central Air Conditioning
Forced Air
$3,600 Monthly
Fantastic Large 3 Bedroom, 2 Bathroom Suite In A Highly Sought After Building. New Engineered Flooring Throughout All Rooms. Primary Bedroom Features A Large Walk In Closet and 2 Piece En-suite.Large Balcony Overlooking Greenery. Well Maintained Gardens And Trees. Great Size Functional Laundry Room, 2 Car Parking, Good Size Locker. The Building Features Updated Lobby, Bright Halls, Carwash, Outdoor Pool, BBQ Allowed, Steps to Yonge St, Hillcrest Mall And TTC With Direct Service to Finch Station. (id:55499)
Property Details
|
MLS® Number
|
N12142285 |
|
Property Type
|
Single Family |
|
Community Name
|
North Richvale |
|
Amenities Near By
|
Public Transit |
|
Communication Type
|
High Speed Internet |
|
Community Features
|
Pets Not Allowed, Community Centre |
|
Features
|
Balcony |
|
Parking Space Total
|
2 |
Building
|
Bathroom Total
|
2 |
|
Bedrooms Above Ground
|
3 |
|
Bedrooms Total
|
3 |
|
Amenities
|
Recreation Centre, Visitor Parking, Storage - Locker |
|
Appliances
|
Dishwasher, Microwave, Stove, Refrigerator |
|
Cooling Type
|
Central Air Conditioning |
|
Exterior Finish
|
Brick, Concrete |
|
Flooring Type
|
Hardwood |
|
Half Bath Total
|
1 |
|
Heating Fuel
|
Natural Gas |
|
Heating Type
|
Forced Air |
|
Size Interior
|
1400 - 1599 Sqft |
|
Type
|
Apartment |
Parking
Land
|
Acreage
|
No |
|
Land Amenities
|
Public Transit |
Rooms
| Level |
Type |
Length |
Width |
Dimensions |
|
Flat |
Kitchen |
5.54 m |
2.19 m |
5.54 m x 2.19 m |
|
Flat |
Living Room |
7.92 m |
3.07 m |
7.92 m x 3.07 m |
|
Flat |
Dining Room |
7.92 m |
3.07 m |
7.92 m x 3.07 m |
|
Flat |
Primary Bedroom |
6.09 m |
3.26 m |
6.09 m x 3.26 m |
|
Flat |
Bedroom |
4.17 m |
4.45 m |
4.17 m x 4.45 m |
|
Flat |
Bedroom |
3.74 m |
2.71 m |
3.74 m x 2.71 m |
|
Flat |
Foyer |
2.92 m |
1.24 m |
2.92 m x 1.24 m |
https://www.realtor.ca/real-estate/28299202/909-40-baif-boulevard-richmond-hill-north-richvale-north-richvale























