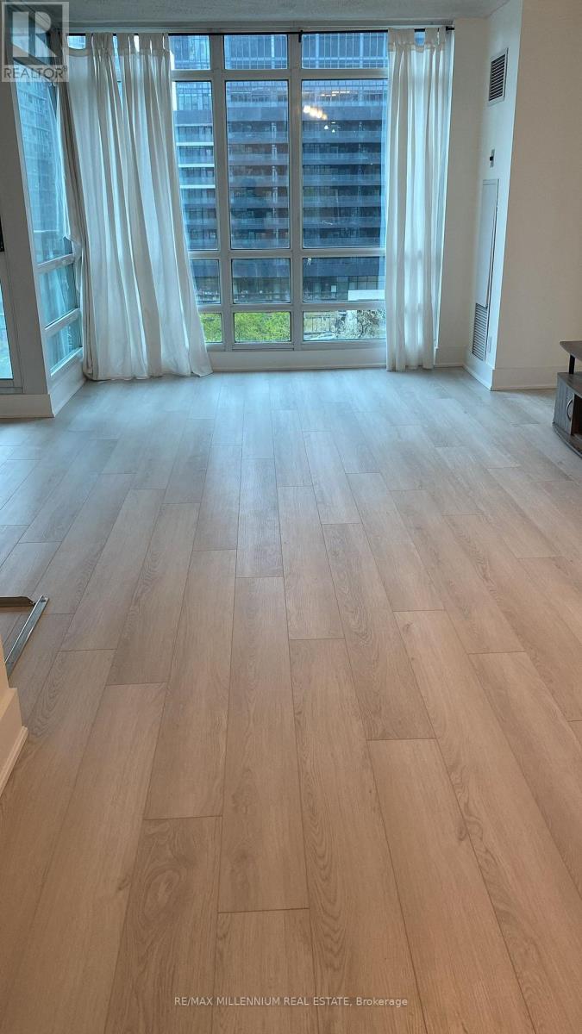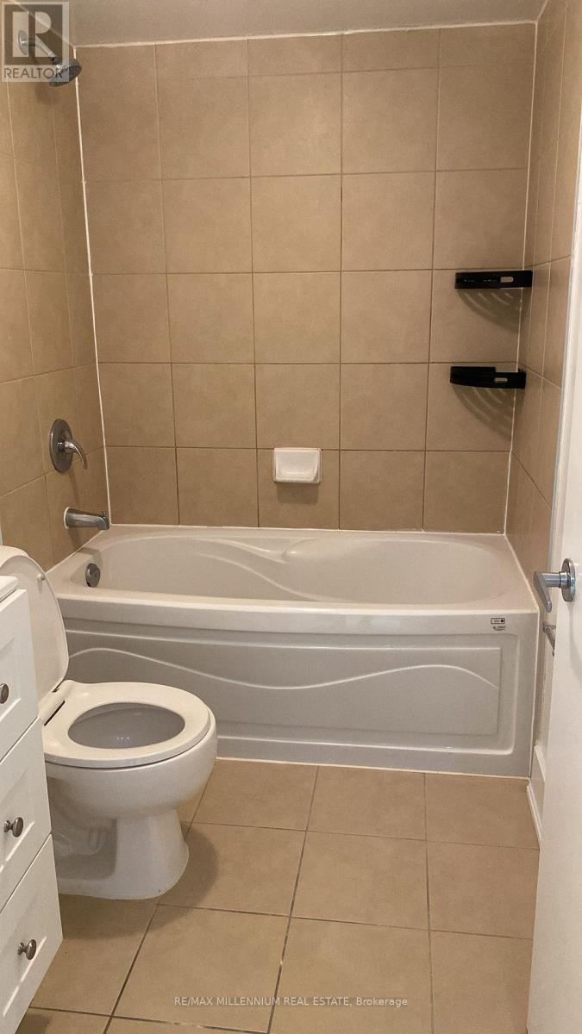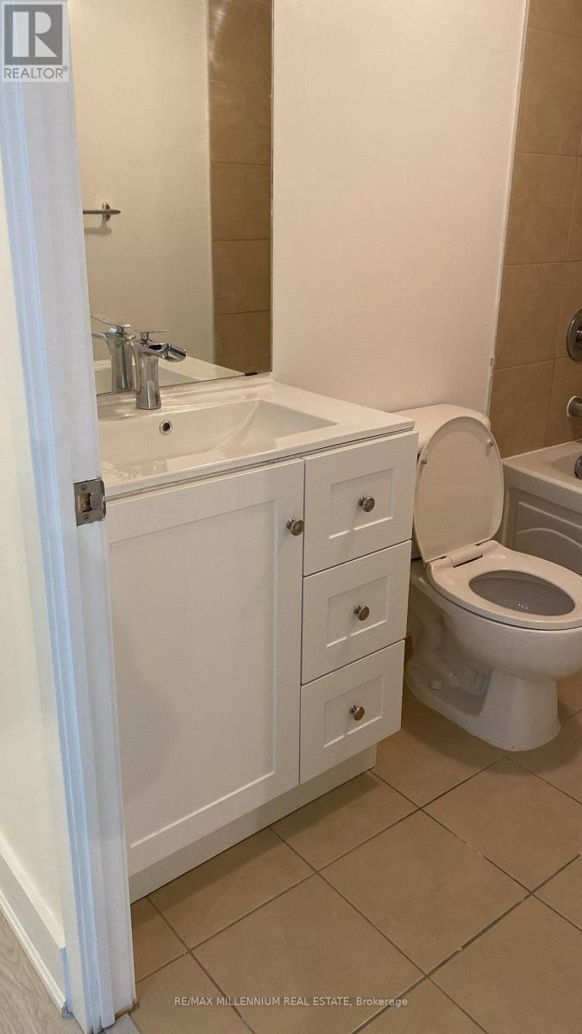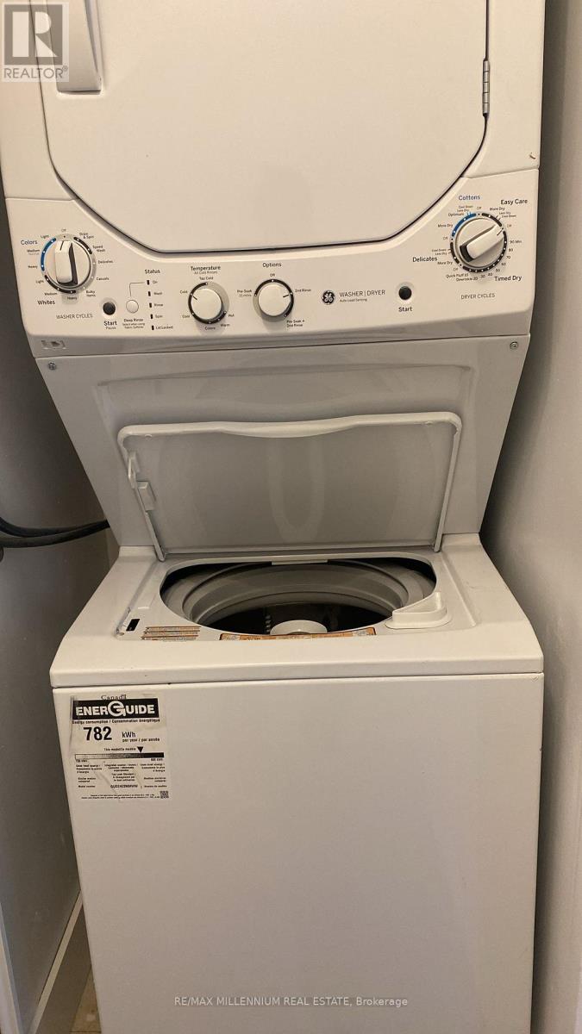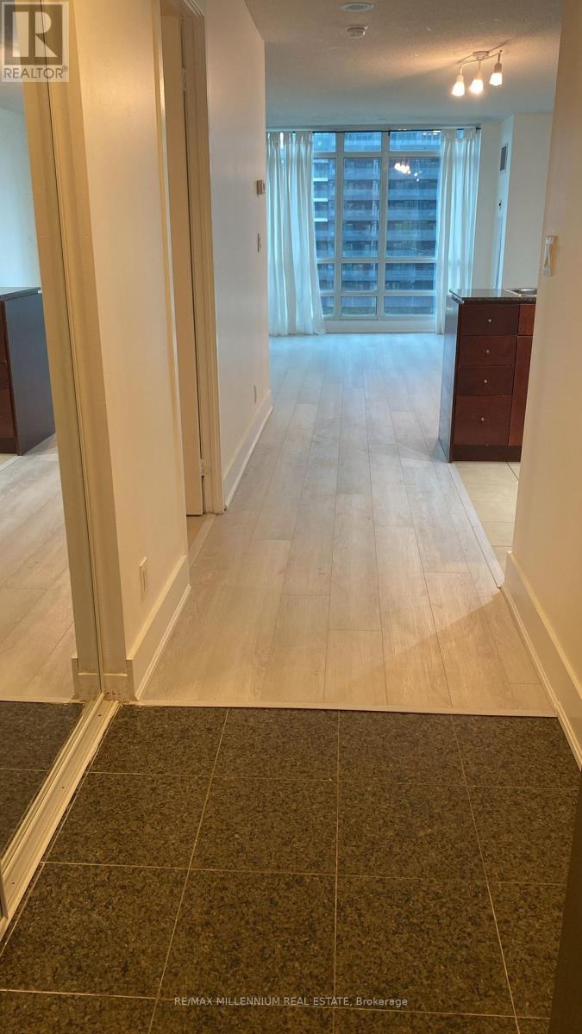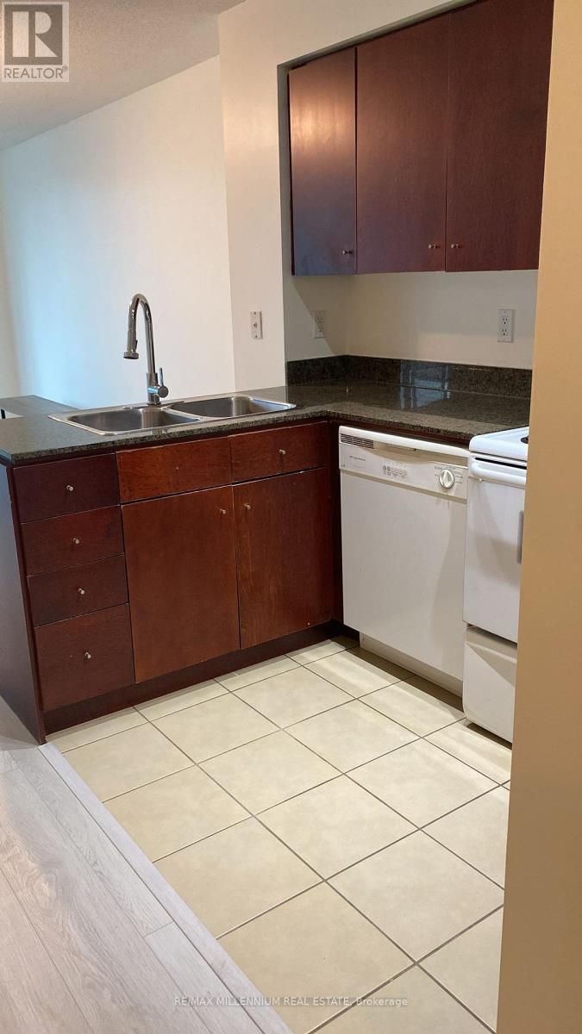2 Bedroom
1 Bathroom
600 - 699 sqft
Indoor Pool
Central Air Conditioning
Forced Air
$2,390 Monthly
Newly Renovated Bright & Spacious 1Bed+Den unit in the heart ofDowntown Toronto. Open Concept Dining and Living with a Walkout toBalcony and Spacious Bedroom. Complete Amenities, No Obstruct View,Lake View, Approx. 633 Sq Ft As Per Builder's Plan, 24Hrs Security, Steps to TTC Groceries, Shopping. One Parking Included. (id:55499)
Property Details
|
MLS® Number
|
C12212556 |
|
Property Type
|
Single Family |
|
Community Name
|
Waterfront Communities C1 |
|
Amenities Near By
|
Park, Schools, Public Transit |
|
Community Features
|
Pet Restrictions |
|
Features
|
Balcony, In Suite Laundry |
|
Parking Space Total
|
1 |
|
Pool Type
|
Indoor Pool |
|
View Type
|
View |
Building
|
Bathroom Total
|
1 |
|
Bedrooms Above Ground
|
1 |
|
Bedrooms Below Ground
|
1 |
|
Bedrooms Total
|
2 |
|
Amenities
|
Exercise Centre, Sauna, Security/concierge |
|
Appliances
|
Dishwasher, Dryer, Microwave, Stove, Washer, Window Coverings, Refrigerator |
|
Cooling Type
|
Central Air Conditioning |
|
Exterior Finish
|
Concrete |
|
Flooring Type
|
Laminate, Tile |
|
Heating Fuel
|
Natural Gas |
|
Heating Type
|
Forced Air |
|
Size Interior
|
600 - 699 Sqft |
|
Type
|
Apartment |
Parking
Land
|
Acreage
|
No |
|
Land Amenities
|
Park, Schools, Public Transit |
Rooms
| Level |
Type |
Length |
Width |
Dimensions |
|
Flat |
Primary Bedroom |
3.34 m |
2.79 m |
3.34 m x 2.79 m |
|
Flat |
Living Room |
3.39 m |
2.49 m |
3.39 m x 2.49 m |
|
Flat |
Dining Room |
3.42 m |
2.1 m |
3.42 m x 2.1 m |
|
Flat |
Kitchen |
3.73 m |
1.7 m |
3.73 m x 1.7 m |
|
Flat |
Den |
2.28 m |
1.8 m |
2.28 m x 1.8 m |
https://www.realtor.ca/real-estate/28451095/909-381-front-street-w-toronto-waterfront-communities-waterfront-communities-c1

