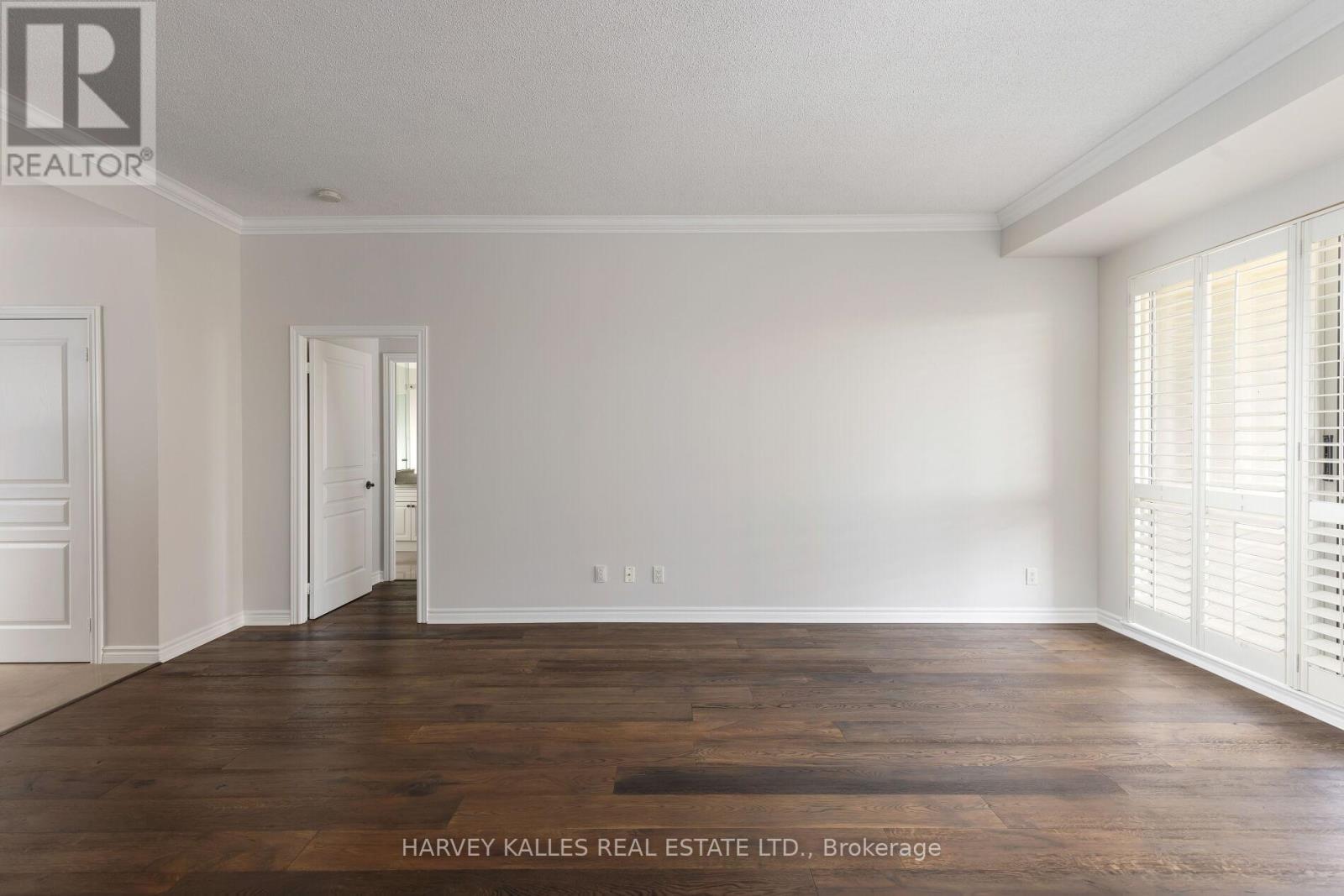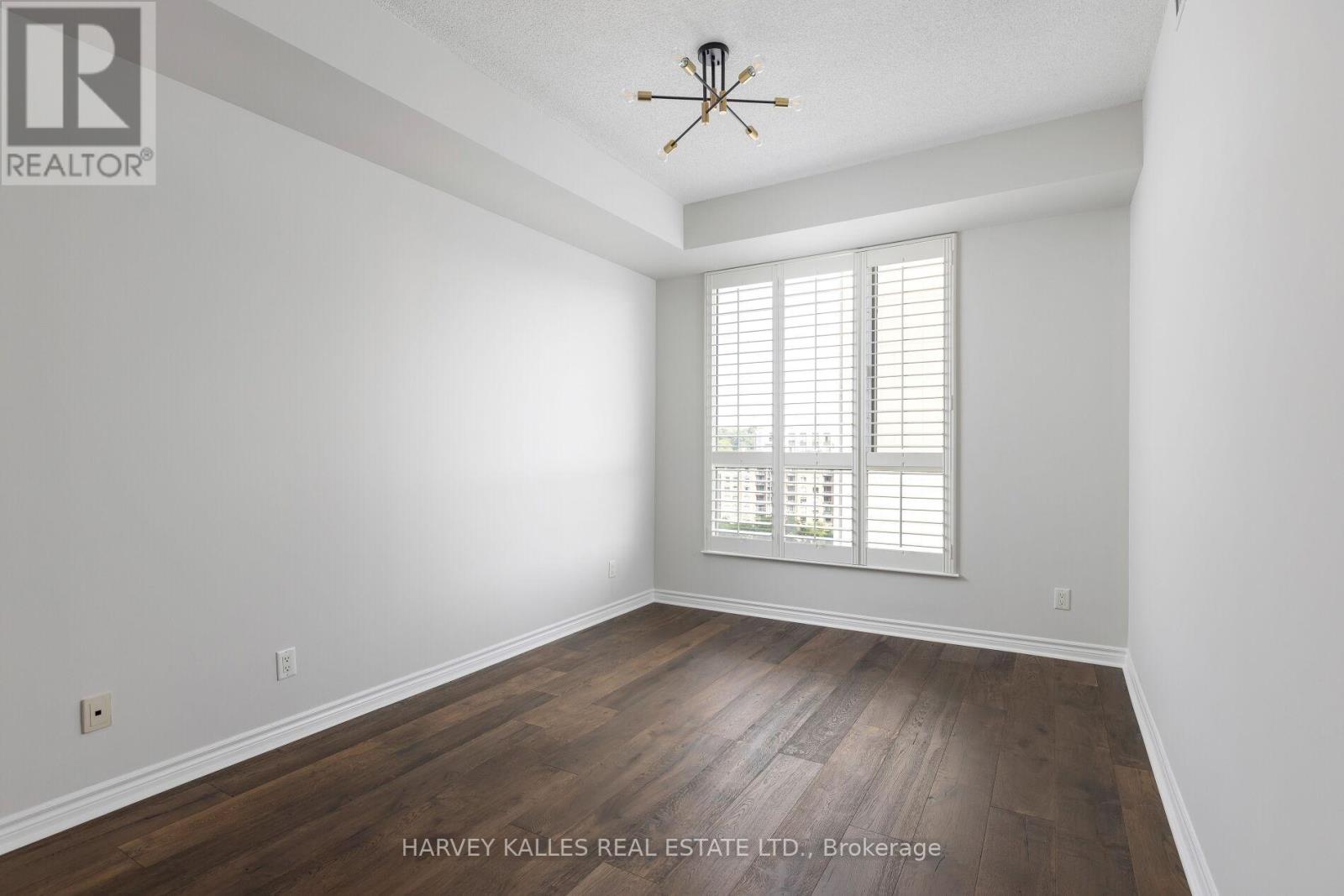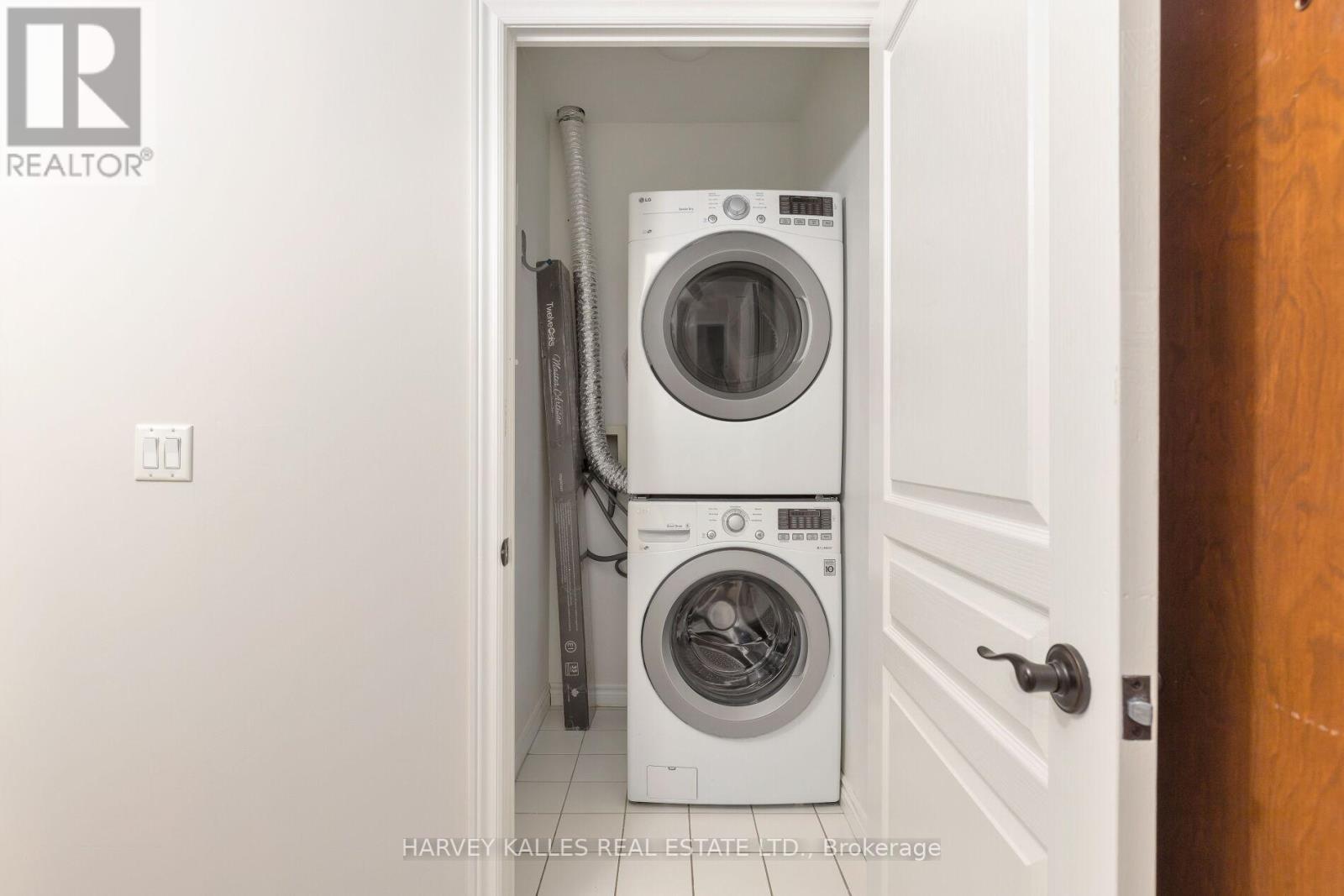908 - 2662 Bloor Street W Toronto (Kingsway South), Ontario M8X 2Z7
$998,000Maintenance, Cable TV, Common Area Maintenance, Heat, Electricity, Insurance, Parking, Water
$1,323.92 Monthly
Maintenance, Cable TV, Common Area Maintenance, Heat, Electricity, Insurance, Parking, Water
$1,323.92 MonthlyDiscover luxury living at The Terraces of Old Mill. Spacious 1,100 sq. ft executive suite w 2 bedrooms / 2 bathrooms is ideal for sophisticated urban dwellers. Enjoy panoramic views of the serene Humber River, Old Mill and Toronto skyline. Step inside to soaring 9 1/2 ceilings w brilliant open-plan living and dining area with hardwood flooring. Main bedroom has a generous walk-in closet, lavish ensuite bathroom w massive double vanity, glass-enclosed shower and deep spa tub. Gorgeous fully-equipped kitchen w stone counter tops, cozy breakfast bar, pantry, and in-suite laundry. Owners have one parking spot and a storage locker. Shared services include 24-hr concierge, indoor pool, gym and rooftop patio. Direct access to the TTC, Bloor St, Old Mill and Humber River trails. Close to major highways, airports, and downtown. (id:55499)
Property Details
| MLS® Number | W9348865 |
| Property Type | Single Family |
| Community Name | Kingsway South |
| Amenities Near By | Hospital, Park, Public Transit, Schools |
| Community Features | Pet Restrictions |
| Features | Balcony |
| Parking Space Total | 1 |
| Pool Type | Indoor Pool |
Building
| Bathroom Total | 2 |
| Bedrooms Above Ground | 2 |
| Bedrooms Total | 2 |
| Amenities | Security/concierge, Exercise Centre, Visitor Parking, Storage - Locker |
| Appliances | Dishwasher, Dryer, Microwave, Refrigerator, Stove, Washer |
| Cooling Type | Central Air Conditioning |
| Exterior Finish | Concrete |
| Flooring Type | Hardwood |
| Heating Fuel | Natural Gas |
| Heating Type | Forced Air |
| Type | Apartment |
Parking
| Underground |
Land
| Acreage | No |
| Land Amenities | Hospital, Park, Public Transit, Schools |
| Surface Water | River/stream |
Rooms
| Level | Type | Length | Width | Dimensions |
|---|---|---|---|---|
| Main Level | Foyer | 3.81 m | 1.52 m | 3.81 m x 1.52 m |
| Main Level | Living Room | 6.1 m | 3.05 m | 6.1 m x 3.05 m |
| Main Level | Dining Room | 3.66 m | 2.01 m | 3.66 m x 2.01 m |
| Main Level | Kitchen | 2.57 m | 2.44 m | 2.57 m x 2.44 m |
| Main Level | Primary Bedroom | 4.42 m | 3.1 m | 4.42 m x 3.1 m |
| Main Level | Bedroom 2 | 3.84 m | 3.05 m | 3.84 m x 3.05 m |
| Main Level | Laundry Room | 1.52 m | 1.12 m | 1.52 m x 1.12 m |
Interested?
Contact us for more information










































