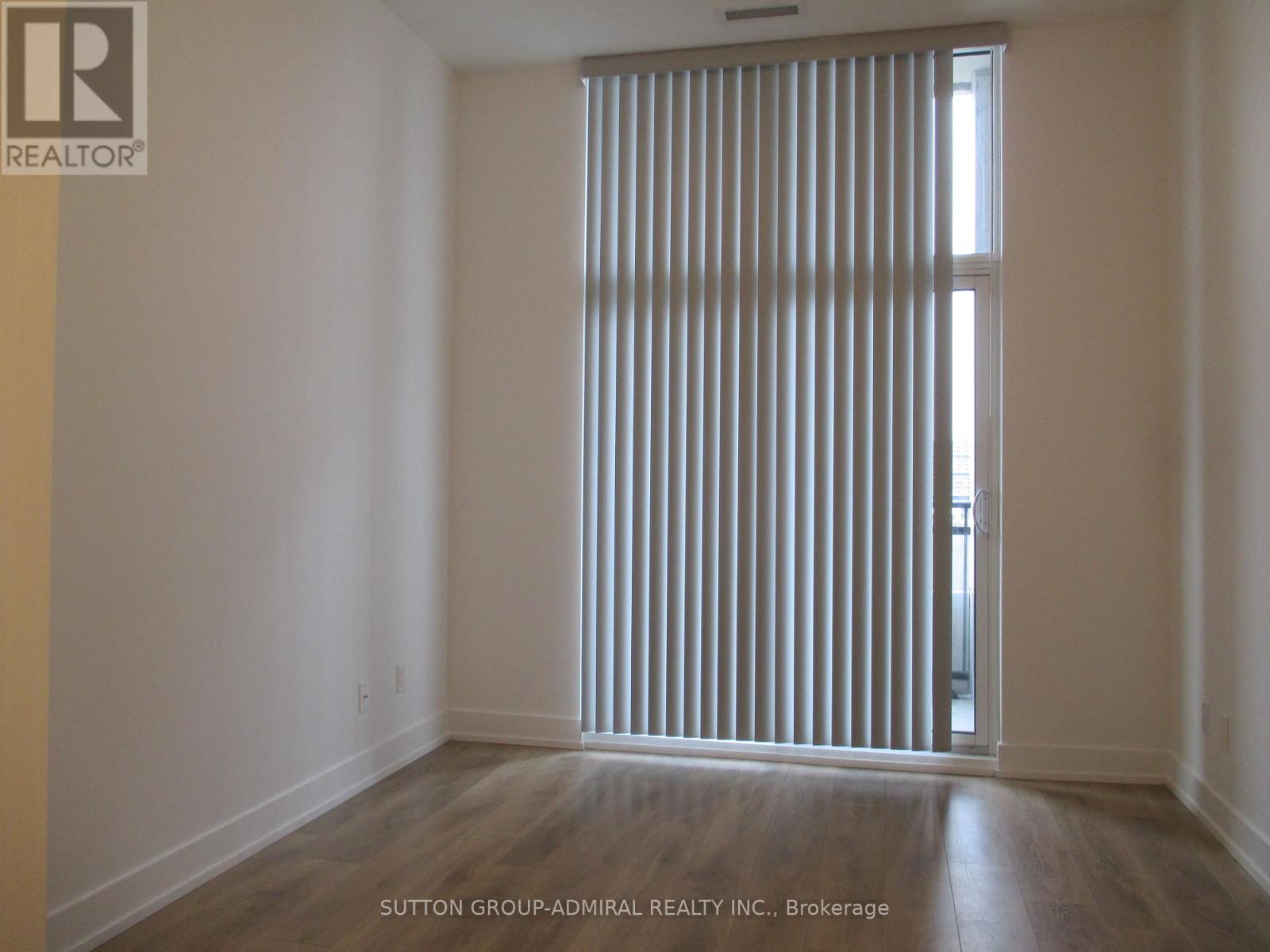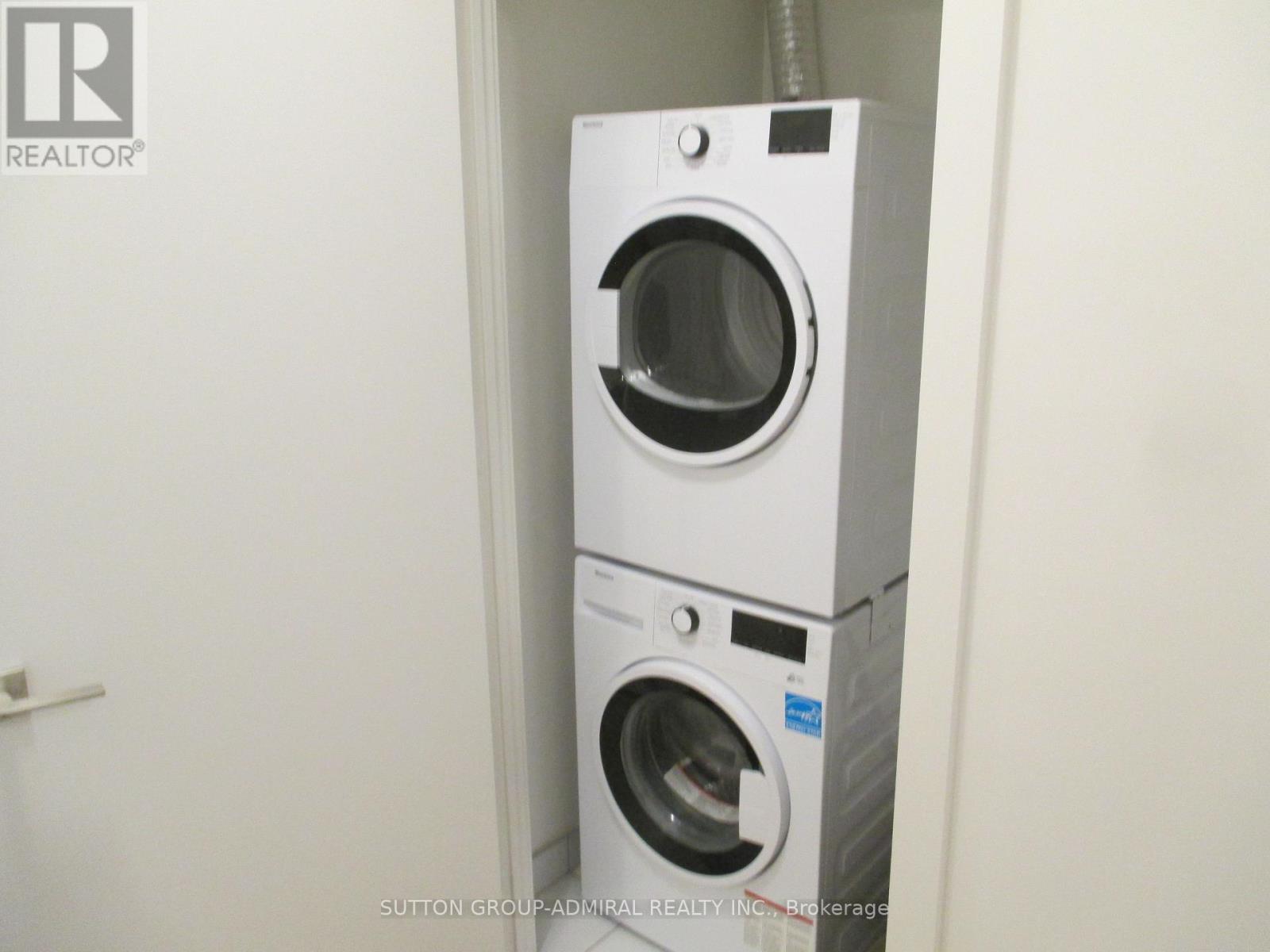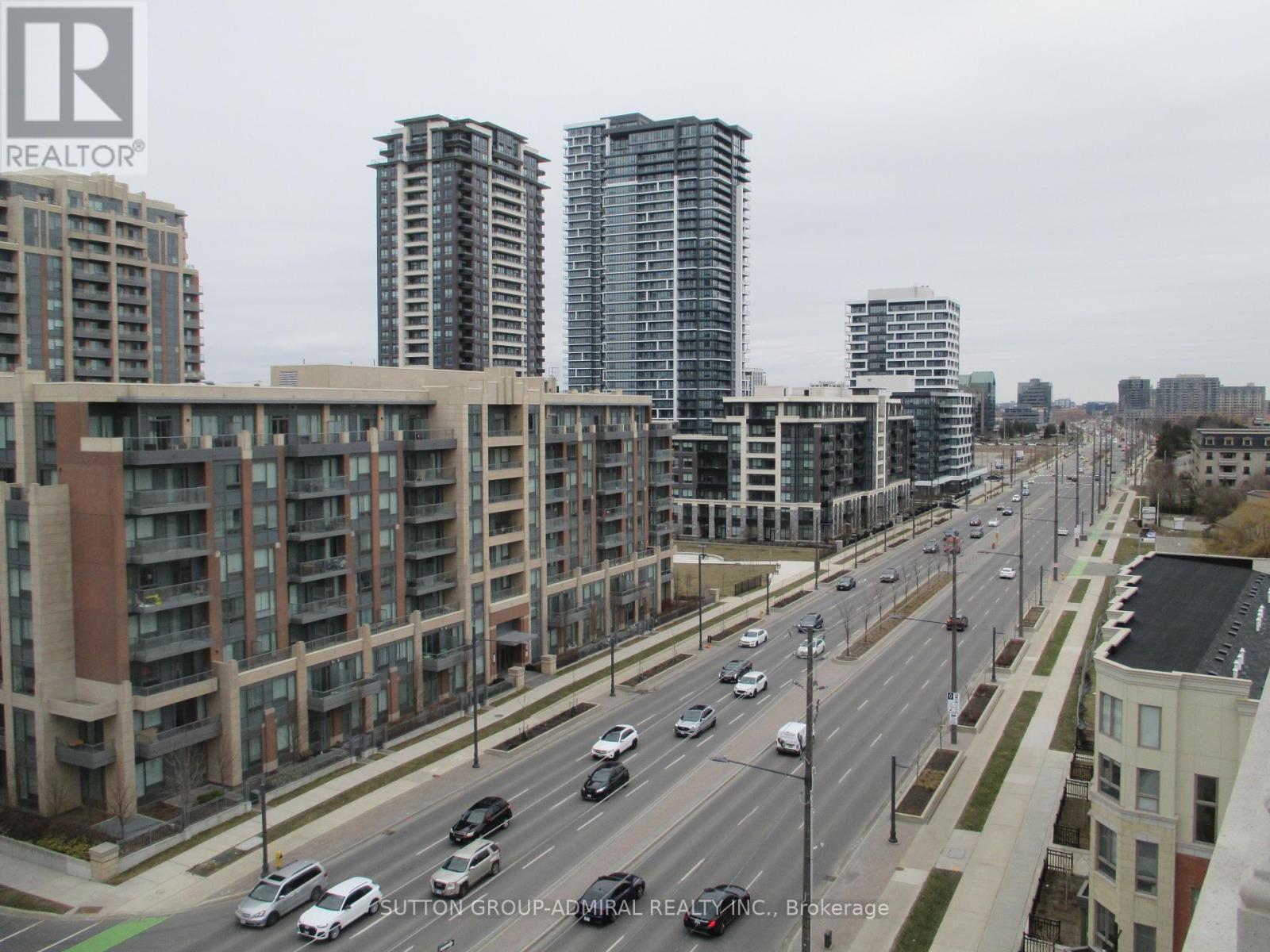907w - 268 Buchanan Drive Markham (Unionville), Ontario L3R 6J1
3 Bedroom
2 Bathroom
900 - 999 sqft
Central Air Conditioning
Forced Air
$3,000 Monthly
Luxurious Penthouse with Den and Two Full Bathrooms in Elegant Unionville Gardens in the Heart of Downtown Markham. Spacious Corner Unit, State-of-the-Art Finishes T/O, 10' Ceilings, Beautiful Laminate Hardwood Flooring, Stainless Appliances, 2 Balconies, Fabulous SE Exposure, U/G Parking near Elevator and Locker. Spectacular Amenities Incl: Indoor Pool, Fitness Centre, Yoga Studio + + 24 Hour Concierge Security. Minutes from 407, 404, Viva Transit, Shopping, Restaurants, & Theater. (id:55499)
Property Details
| MLS® Number | N12110678 |
| Property Type | Single Family |
| Community Name | Unionville |
| Community Features | Pet Restrictions |
| Features | Balcony, In Suite Laundry |
| Parking Space Total | 1 |
Building
| Bathroom Total | 2 |
| Bedrooms Above Ground | 2 |
| Bedrooms Below Ground | 1 |
| Bedrooms Total | 3 |
| Amenities | Storage - Locker |
| Appliances | Dishwasher, Dryer, Stove, Washer, Window Coverings, Refrigerator |
| Cooling Type | Central Air Conditioning |
| Exterior Finish | Concrete |
| Flooring Type | Laminate |
| Heating Fuel | Natural Gas |
| Heating Type | Forced Air |
| Size Interior | 900 - 999 Sqft |
| Type | Apartment |
Parking
| Underground | |
| Garage |
Land
| Acreage | No |
Rooms
| Level | Type | Length | Width | Dimensions |
|---|---|---|---|---|
| Flat | Living Room | 3.4 m | 3.1 m | 3.4 m x 3.1 m |
| Flat | Dining Room | Measurements not available | ||
| Flat | Den | 3 m | 2.4 m | 3 m x 2.4 m |
| Flat | Kitchen | 3.6 m | 3.2 m | 3.6 m x 3.2 m |
| Flat | Primary Bedroom | 4 m | 3 m | 4 m x 3 m |
| Flat | Bedroom 2 | 3.4 m | 2.8 m | 3.4 m x 2.8 m |
https://www.realtor.ca/real-estate/28230314/907w-268-buchanan-drive-markham-unionville-unionville
Interested?
Contact us for more information





























