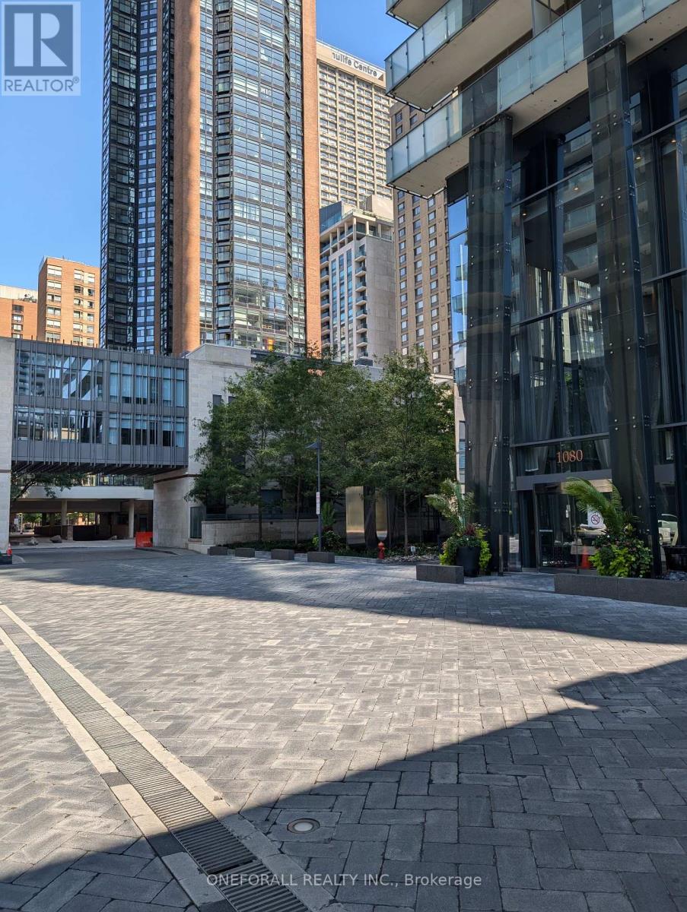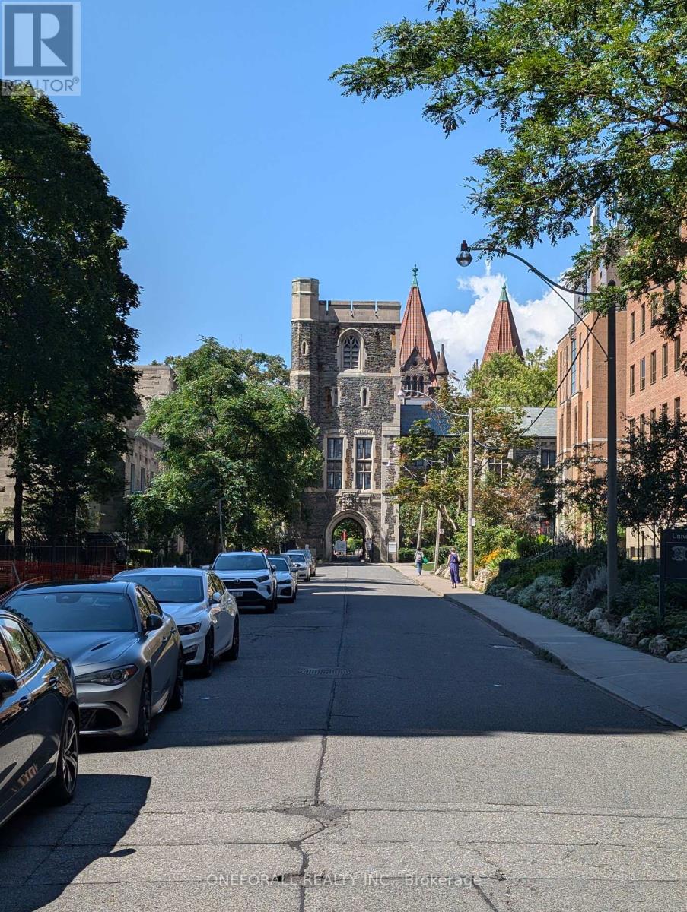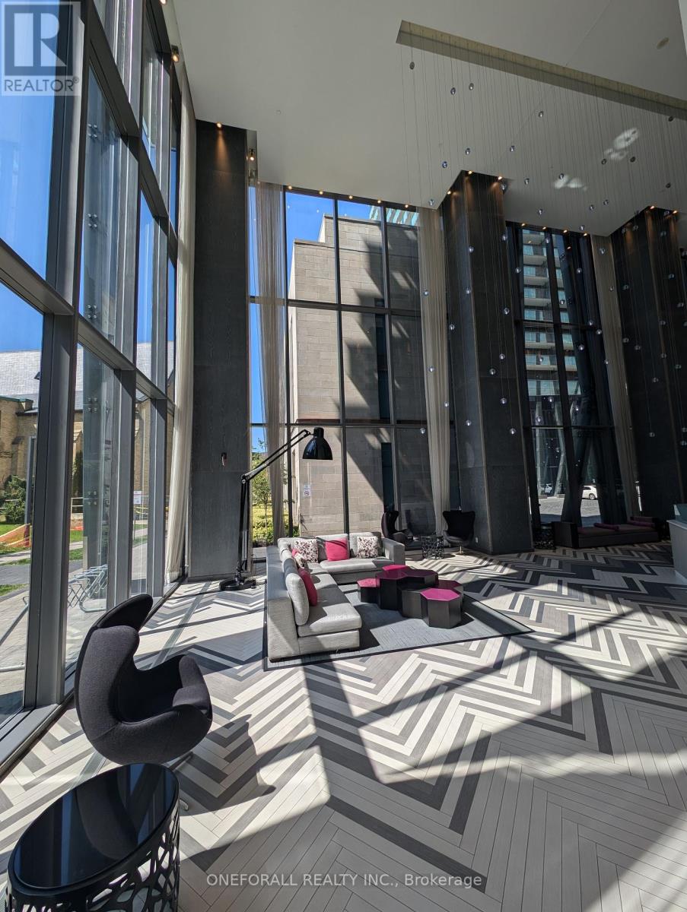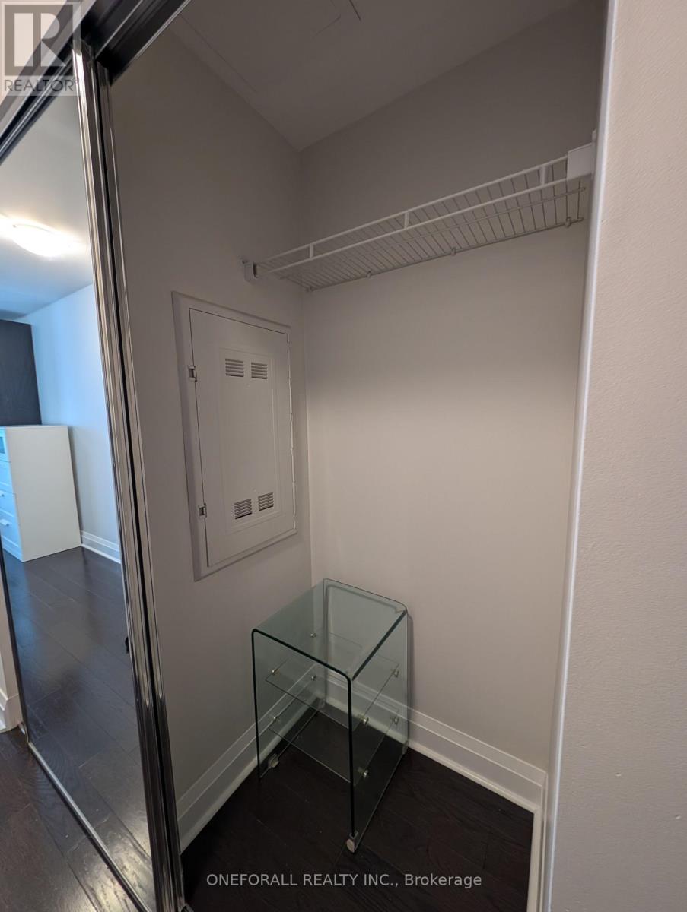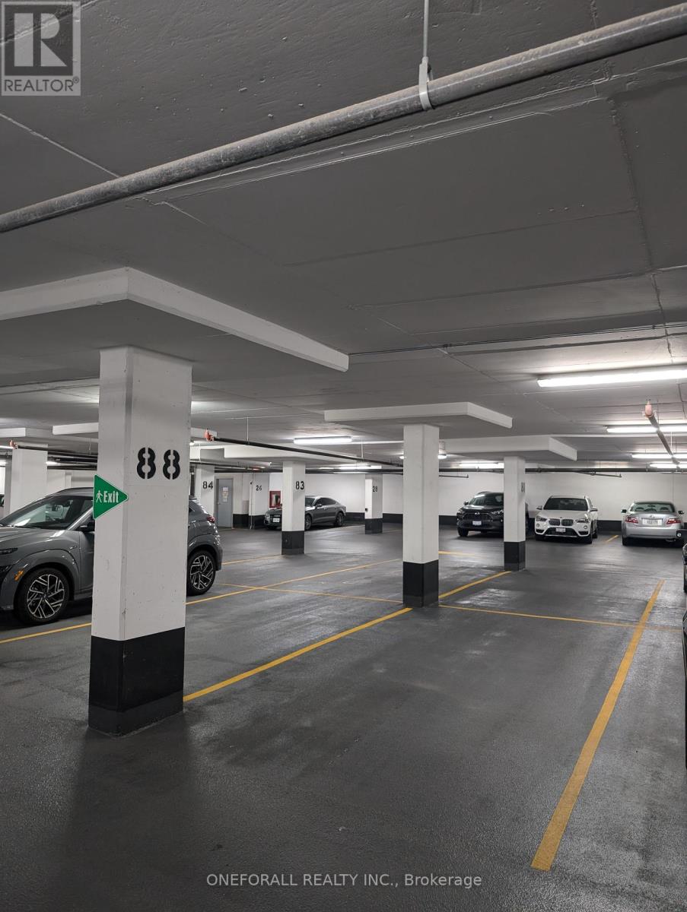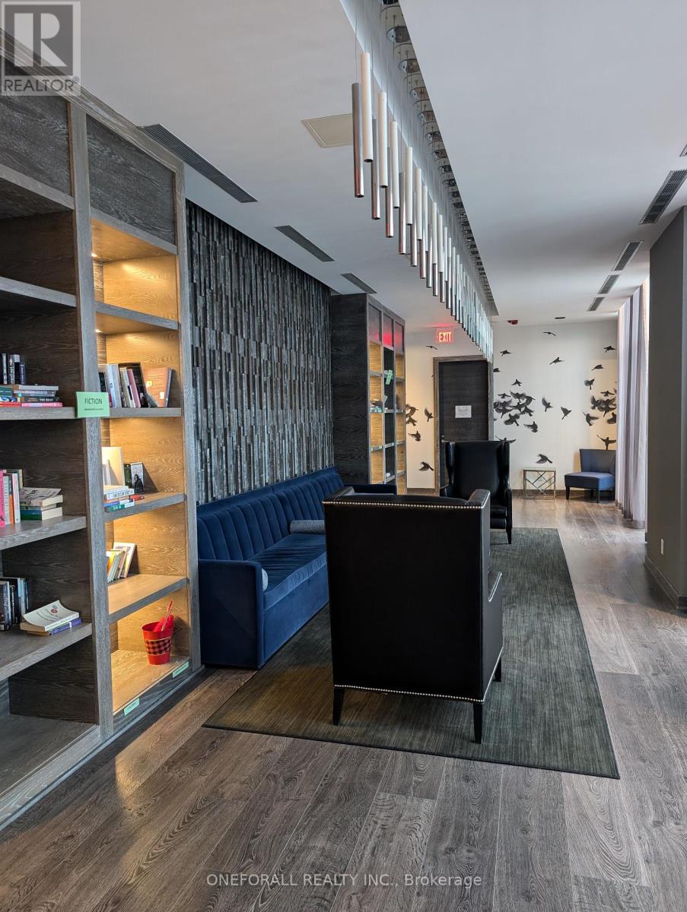907 - 1080 Bay Street Toronto (Bay Street Corridor), Ontario M5S 0A5
1 Bathroom
Central Air Conditioning
Forced Air
$549,900Maintenance, Heat, Water, Common Area Maintenance, Insurance, Parking
$324.70 Monthly
Maintenance, Heat, Water, Common Area Maintenance, Insurance, Parking
$324.70 MonthlyRarely available U Condominium Studio Unit with owned Parking and Locker. Centrally Located Downtown! Steps to Yonge & Bloor Subway Lines. U of T, Hospitals, Yorkville, Museum & All Other Essential Amenities. Well-Maintained Owner-Occupied, fresh paint throughout, engineered wood floors, open concept with large window and walkout to 70 sq.ft. private balcony with clear south west view. built-in Murphy bed, built In Appliances. Quartz Countertop & Backsplash (id:55499)
Property Details
| MLS® Number | C9259813 |
| Property Type | Single Family |
| Community Name | Bay Street Corridor |
| Amenities Near By | Park, Public Transit, Hospital, Schools |
| Community Features | Pet Restrictions |
| Features | Balcony, Carpet Free, In Suite Laundry |
| Parking Space Total | 1 |
| View Type | City View |
Building
| Bathroom Total | 1 |
| Amenities | Security/concierge, Exercise Centre, Visitor Parking, Party Room, Sauna, Storage - Locker |
| Appliances | Oven - Built-in, Range, Dishwasher, Dryer, Furniture, Microwave, Refrigerator, Stove, Washer, Window Coverings |
| Cooling Type | Central Air Conditioning |
| Exterior Finish | Concrete |
| Heating Fuel | Natural Gas |
| Heating Type | Forced Air |
| Type | Apartment |
Parking
| Underground |
Land
| Acreage | No |
| Land Amenities | Park, Public Transit, Hospital, Schools |
| Zoning Description | Residential |
Rooms
| Level | Type | Length | Width | Dimensions |
|---|---|---|---|---|
| Flat | Living Room | 3.6 m | 3.3 m | 3.6 m x 3.3 m |
| Flat | Kitchen | 3.6 m | 3.3 m | 3.6 m x 3.3 m |
Interested?
Contact us for more information



