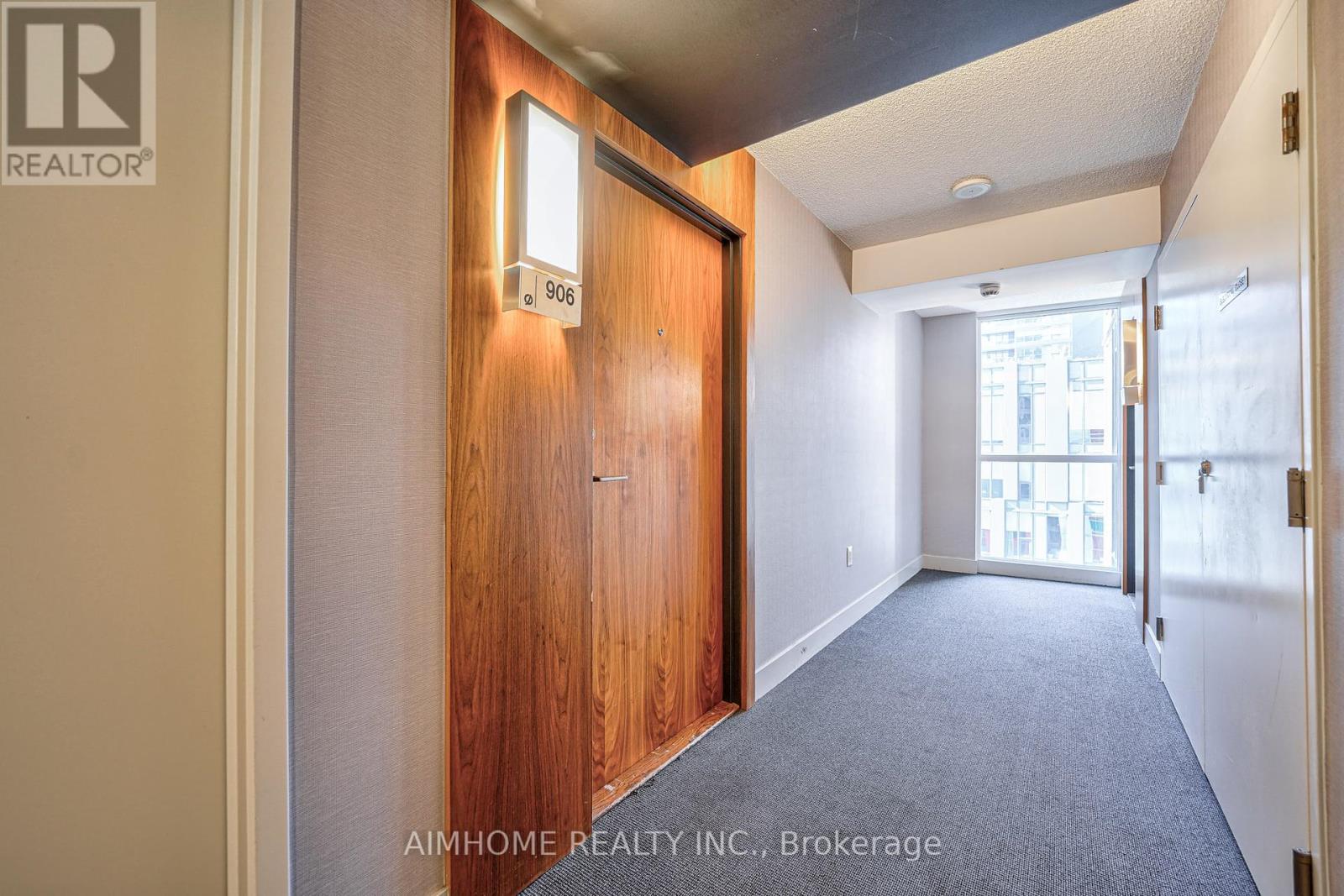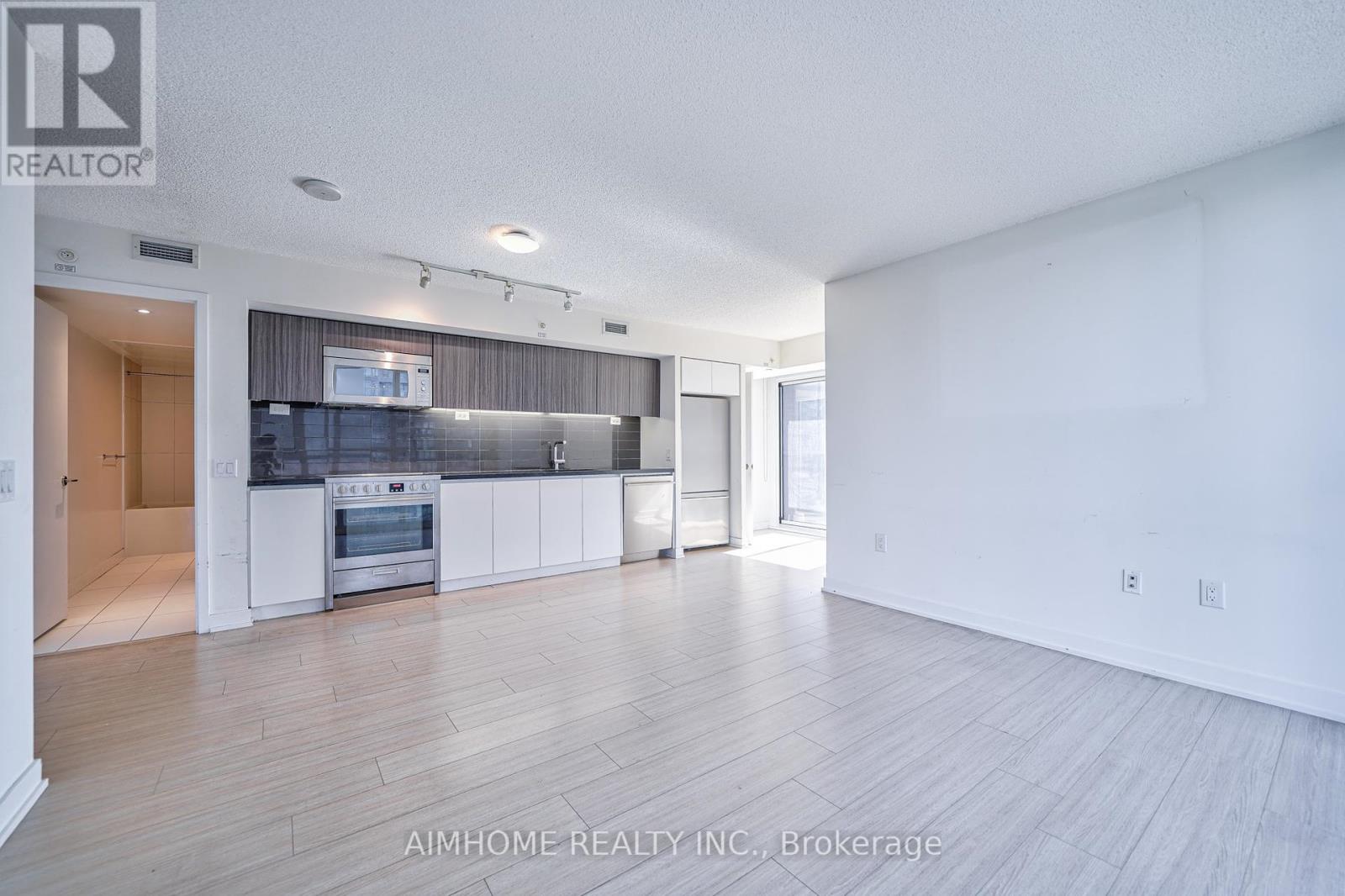906 - 85 Queens Wharf Road Toronto (Waterfront Communities), Ontario M5V 0J9
$950,000Maintenance, Common Area Maintenance, Heat, Insurance, Parking, Water
$836 Monthly
Maintenance, Common Area Maintenance, Heat, Insurance, Parking, Water
$836 MonthlyLocation! Location! Toronto Harbourfront, Spectra Condos! Freshly Painted 3 Bedroom Corner Suite, Floor to Ceiling Windows, Split Bedroom Floor Plan, Modern Kitchen W/Black Granite Counters, S/S Appliances. Ensuite Primary Bedroom Retreat W/4pc Ensuite Bath & W/I Closet. Floor To Ceiling Windows W Stunning Sunset and Lake view. World Class Amenities - Indoor Pool, Hot Tub, Gym, Basketball/Badminton Crt, Roof Top Terrace BBQ W/Wiew Of The CN Tower, Party Room, Guest Suites. Steps To 2 Elementary Schools, Loblaws, Restaurants. Close to Canoe Landing Park With Over 8 Acres of Greenspace, Walkways, Splash Pad & To Toronto Waterfront Board Walk & Parks. (id:55499)
Property Details
| MLS® Number | C9048649 |
| Property Type | Single Family |
| Community Name | Waterfront Communities C1 |
| Amenities Near By | Park, Public Transit |
| Community Features | Pet Restrictions |
| Features | Balcony, Carpet Free, In Suite Laundry |
| Parking Space Total | 1 |
| Pool Type | Indoor Pool |
| View Type | View |
| Water Front Type | Waterfront |
Building
| Bathroom Total | 2 |
| Bedrooms Above Ground | 3 |
| Bedrooms Total | 3 |
| Amenities | Security/concierge, Exercise Centre, Party Room, Visitor Parking, Storage - Locker |
| Appliances | Oven - Built-in, Dishwasher, Dryer, Microwave, Refrigerator, Stove, Washer, Window Coverings |
| Cooling Type | Central Air Conditioning |
| Exterior Finish | Concrete |
| Flooring Type | Laminate |
| Heating Fuel | Natural Gas |
| Heating Type | Forced Air |
| Type | Apartment |
Parking
| Underground |
Land
| Acreage | No |
| Land Amenities | Park, Public Transit |
Rooms
| Level | Type | Length | Width | Dimensions |
|---|---|---|---|---|
| Flat | Living Room | 5.55 m | 4.11 m | 5.55 m x 4.11 m |
| Flat | Dining Room | 5.55 m | 4.11 m | 5.55 m x 4.11 m |
| Flat | Kitchen | 5.55 m | 4.11 m | 5.55 m x 4.11 m |
| Flat | Bedroom | 3.08 m | 3.08 m | 3.08 m x 3.08 m |
| Flat | Bedroom 2 | 2.98 m | 2.77 m | 2.98 m x 2.77 m |
| Flat | Bedroom 3 | 2.47 m | 2.98 m | 2.47 m x 2.98 m |
| Flat | Foyer | 3.98 m | 1.55 m | 3.98 m x 1.55 m |
Interested?
Contact us for more information
































