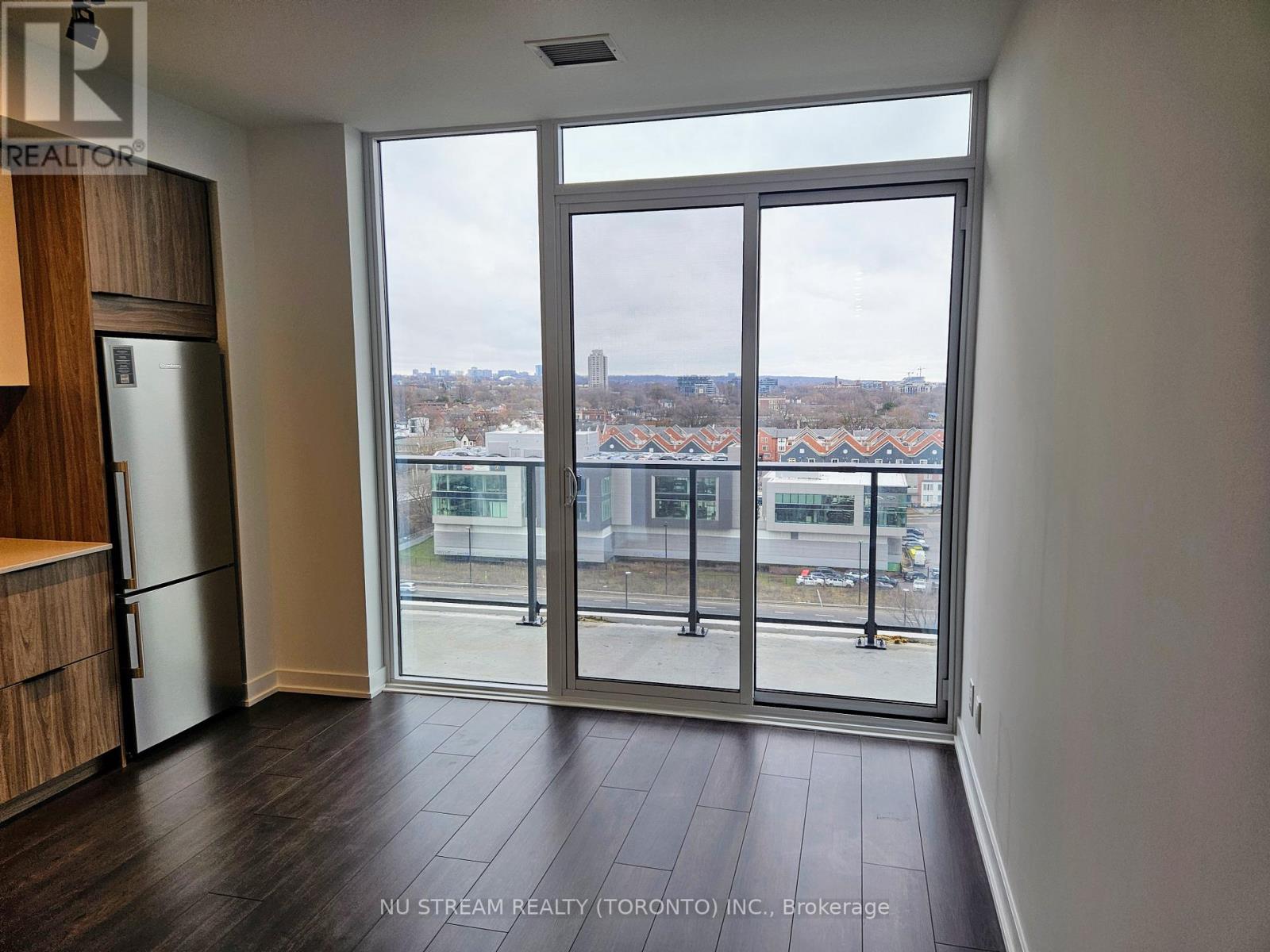2 Bedroom
1 Bathroom
500 - 599 sqft
Central Air Conditioning
Forced Air
$2,000 Monthly
Experience Urban Opulence In This Recently Constructed 578 sq ft. 1BR+Den Residence within Broccolini's River & Fifth Development. Abundant Natural Light Fills The Space Through Floor-to-Ceiling Windows, And The Den provides versatility as either a home office or guest room. Indulge in premium amenities, including 24hr concierge, rooftop pool, fitness centre, co-working Spaces, and More. Accessing TTC's Primary Streetcar Routes is Effortless, And Major highways like the DVP, Gardiner Expressway, And Highway 401 Are Conveniently Close. Its proximity to Toronto's top Universities and Hospitals adds to the convenience. Choose River & Fifth as your home and immerse yourself in a harmonious blend of style, convenience and contemporary living. (id:55499)
Property Details
|
MLS® Number
|
C12103057 |
|
Property Type
|
Single Family |
|
Community Name
|
Regent Park |
|
Community Features
|
Pet Restrictions |
|
Features
|
Balcony, In Suite Laundry |
Building
|
Bathroom Total
|
1 |
|
Bedrooms Above Ground
|
1 |
|
Bedrooms Below Ground
|
1 |
|
Bedrooms Total
|
2 |
|
Age
|
0 To 5 Years |
|
Amenities
|
Security/concierge, Exercise Centre, Party Room |
|
Cooling Type
|
Central Air Conditioning |
|
Exterior Finish
|
Concrete |
|
Flooring Type
|
Laminate |
|
Heating Fuel
|
Natural Gas |
|
Heating Type
|
Forced Air |
|
Size Interior
|
500 - 599 Sqft |
|
Type
|
Apartment |
Parking
Land
Rooms
| Level |
Type |
Length |
Width |
Dimensions |
|
Main Level |
Living Room |
3.91 m |
3.98 m |
3.91 m x 3.98 m |
|
Main Level |
Dining Room |
3.91 m |
3.98 m |
3.91 m x 3.98 m |
|
Main Level |
Kitchen |
3.91 m |
3.98 m |
3.91 m x 3.98 m |
|
Main Level |
Primary Bedroom |
2.85 m |
3.91 m |
2.85 m x 3.91 m |
|
Main Level |
Den |
2.16 m |
2.31 m |
2.16 m x 2.31 m |
https://www.realtor.ca/real-estate/28213186/906-5-defries-street-toronto-regent-park-regent-park








