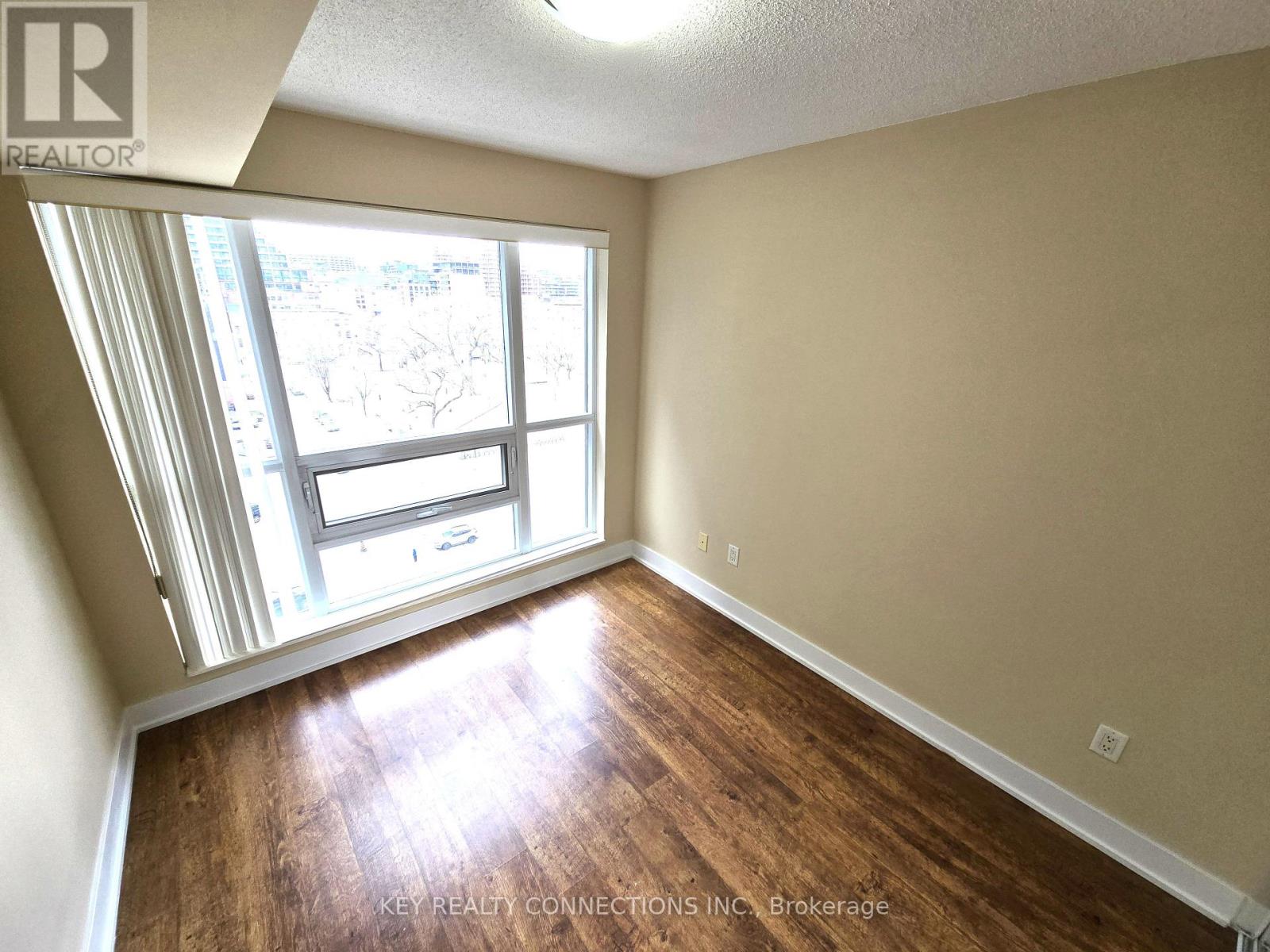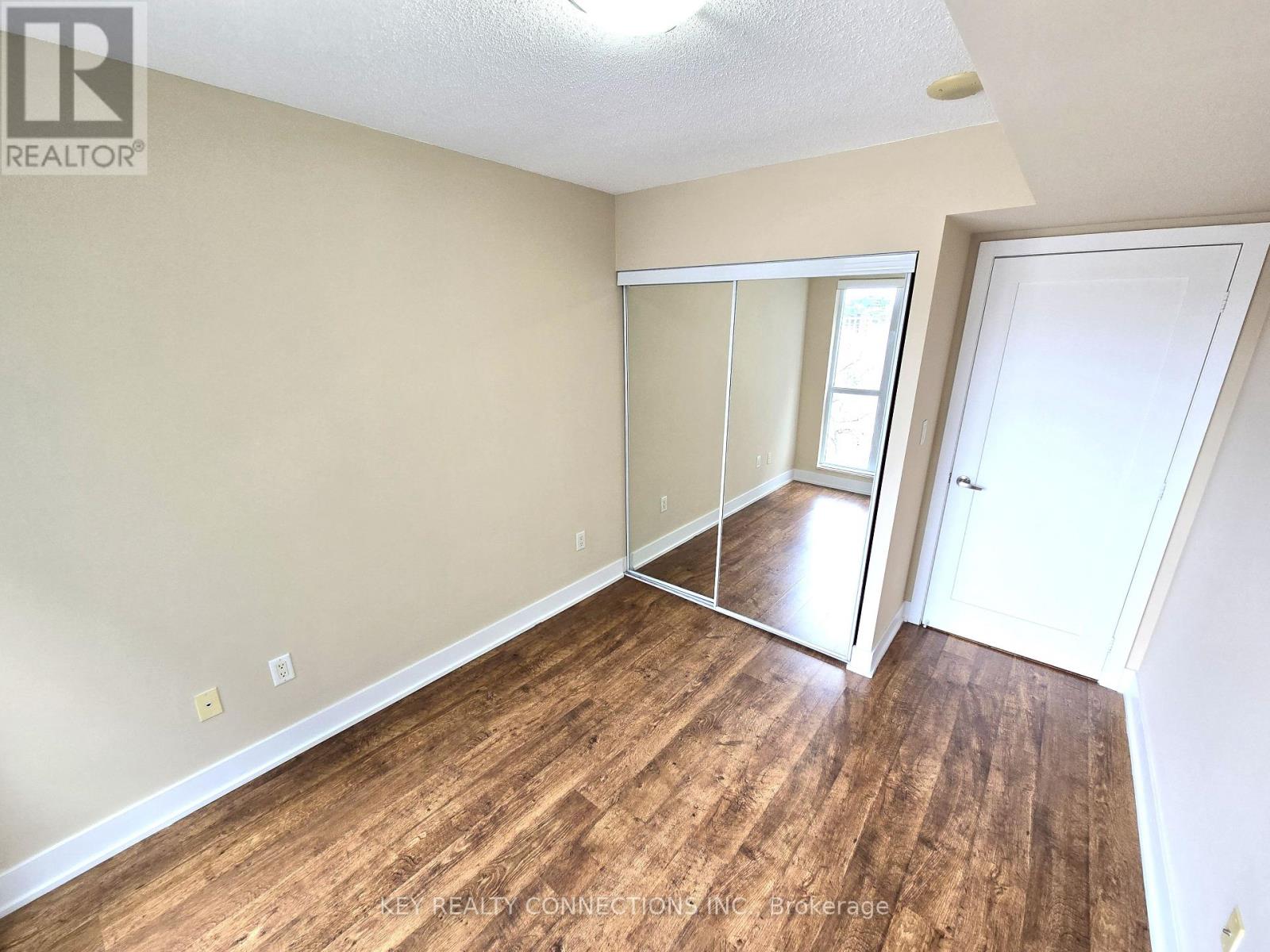3 Bedroom
2 Bathroom
900 - 999 sqft
Central Air Conditioning
Forced Air
$3,200 Monthly
Rare Opportunity To Lease A 2 Bedroom + Den Condo In Highly Desired Area Of Toronto*Front/Blue Jays Way*Tridel's Element*Freshly Painted*Over 900Sf Of Living Space*Modern Open Concept Floor Plan*2 Full Baths*Breathtaking NW View*W/O To Private Balcony*Spacious Open Concept Living & Dining*2 Well Appointed Bedrooms*Rarely Offered Split 2 Bedroom Unit For Maximum Privacy*2nd Bedroom Is On The Opposite Side Of The Unit Adjacent To 3 Pc Bath Room*Master Offers 4 Pc Ensuite W/I Closet*Spacious Open Concept Den with a closet*Great As An Office/Computer Area Or 3rd Bedroom*Chef Inspired Kitchen W/ Granite* (id:55499)
Property Details
|
MLS® Number
|
C12082283 |
|
Property Type
|
Single Family |
|
Community Name
|
Waterfront Communities C1 |
|
Community Features
|
Pet Restrictions |
|
Features
|
Balcony |
|
Parking Space Total
|
1 |
Building
|
Bathroom Total
|
2 |
|
Bedrooms Above Ground
|
2 |
|
Bedrooms Below Ground
|
1 |
|
Bedrooms Total
|
3 |
|
Amenities
|
Storage - Locker |
|
Appliances
|
Dishwasher, Dryer, Microwave, Stove, Washer, Window Coverings, Refrigerator |
|
Cooling Type
|
Central Air Conditioning |
|
Exterior Finish
|
Brick, Concrete |
|
Flooring Type
|
Laminate |
|
Heating Fuel
|
Natural Gas |
|
Heating Type
|
Forced Air |
|
Size Interior
|
900 - 999 Sqft |
|
Type
|
Apartment |
Parking
Land
Rooms
| Level |
Type |
Length |
Width |
Dimensions |
|
Flat |
Foyer |
1.75 m |
3 m |
1.75 m x 3 m |
|
Flat |
Living Room |
6.86 m |
3.03 m |
6.86 m x 3.03 m |
|
Flat |
Dining Room |
6.86 m |
3.03 m |
6.86 m x 3.03 m |
|
Flat |
Kitchen |
2.74 m |
2.74 m |
2.74 m x 2.74 m |
|
Flat |
Primary Bedroom |
4.32 m |
2.74 m |
4.32 m x 2.74 m |
|
Flat |
Bedroom 2 |
3.03 m |
2.74 m |
3.03 m x 2.74 m |
|
Flat |
Den |
2.74 m |
2.44 m |
2.74 m x 2.44 m |
|
Flat |
Laundry Room |
1.1 m |
|
1.1 m x Measurements not available |
|
Flat |
Bathroom |
|
|
Measurements not available |
|
Flat |
Bathroom |
|
|
Measurements not available |
https://www.realtor.ca/real-estate/28166580/906-20-blue-jays-way-toronto-waterfront-communities-waterfront-communities-c1




























