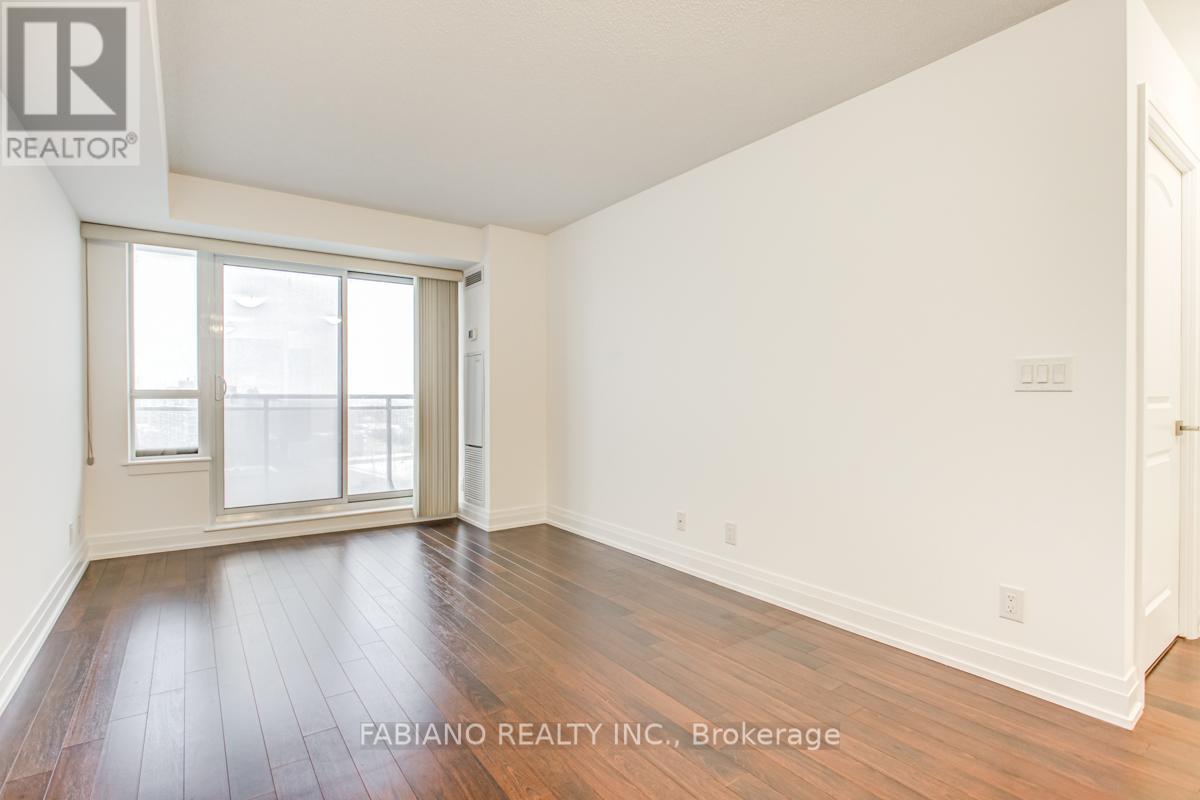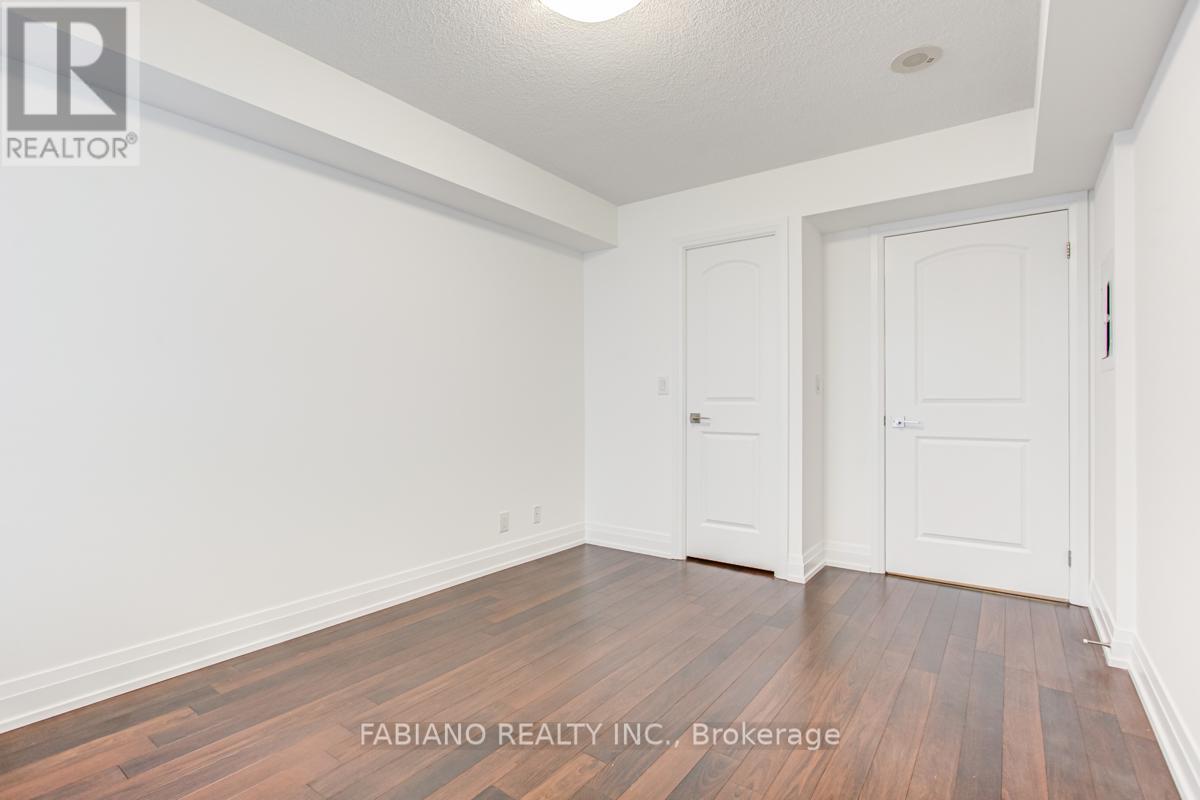2 Bedroom
1 Bathroom
600 - 699 sqft
Indoor Pool
Central Air Conditioning
Forced Air
$2,400 Monthly
Welcome To Metro Place! This Spacious 670 Sq Ft. 1 Bedroom Plus Den Boasts Unobstructed South East Views From The 80 Sq Ft. Full Length Balcony. Excellent Open Concept Floor Plan Featuring An Upgraded Kitchen With Granite Counters + A Convenient Breakfast Bar. The Primary Bedroom Has A Walk-in Closet. Upgraded Laminate Flooring Throughout. Prime Location Across The Street From Sheppard West Subway (20 Mins To Downtown Core/15 Mins To York University). Mins to Yorkdale Mall, Hwy 401 & Downsview Park. Excellent Layout, Floor Plan Attached. Premium Parking Spot Close To Elevator. Enjoy The Fantastic Building Amenities: Pool, Jacuzzi, Sauna, Gym, Party Room, Golf Simulator, 24-Hour Concierge, And Ample Visitor Parking. Beautiful Maintained Grounds. (id:55499)
Property Details
|
MLS® Number
|
W12179127 |
|
Property Type
|
Single Family |
|
Community Name
|
York University Heights |
|
Community Features
|
Pets Not Allowed |
|
Features
|
Balcony, Carpet Free, In Suite Laundry |
|
Parking Space Total
|
1 |
|
Pool Type
|
Indoor Pool |
Building
|
Bathroom Total
|
1 |
|
Bedrooms Above Ground
|
1 |
|
Bedrooms Below Ground
|
1 |
|
Bedrooms Total
|
2 |
|
Age
|
11 To 15 Years |
|
Amenities
|
Exercise Centre, Party Room, Sauna, Visitor Parking, Security/concierge |
|
Appliances
|
Dishwasher, Dryer, Microwave, Stove, Washer, Window Coverings, Refrigerator |
|
Cooling Type
|
Central Air Conditioning |
|
Fire Protection
|
Smoke Detectors |
|
Flooring Type
|
Laminate |
|
Heating Fuel
|
Natural Gas |
|
Heating Type
|
Forced Air |
|
Size Interior
|
600 - 699 Sqft |
|
Type
|
Apartment |
Parking
Land
Rooms
| Level |
Type |
Length |
Width |
Dimensions |
|
Flat |
Living Room |
5.58 m |
3.32 m |
5.58 m x 3.32 m |
|
Flat |
Dining Room |
5.58 m |
3.32 m |
5.58 m x 3.32 m |
|
Flat |
Kitchen |
2.74 m |
3.32 m |
2.74 m x 3.32 m |
|
Flat |
Primary Bedroom |
3.9 m |
2.99 m |
3.9 m x 2.99 m |
|
Flat |
Den |
2.44 m |
2.13 m |
2.44 m x 2.13 m |
https://www.realtor.ca/real-estate/28379348/906-1060-sheppard-avenue-w-toronto-york-university-heights-york-university-heights



























