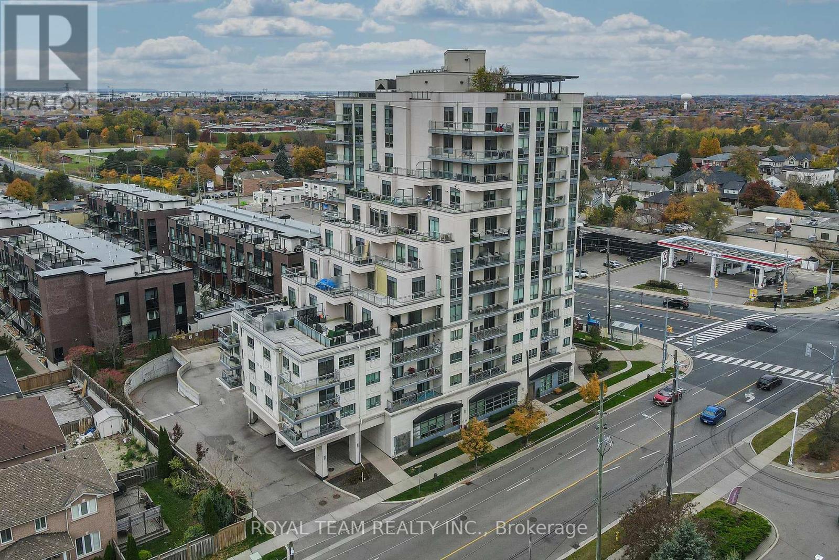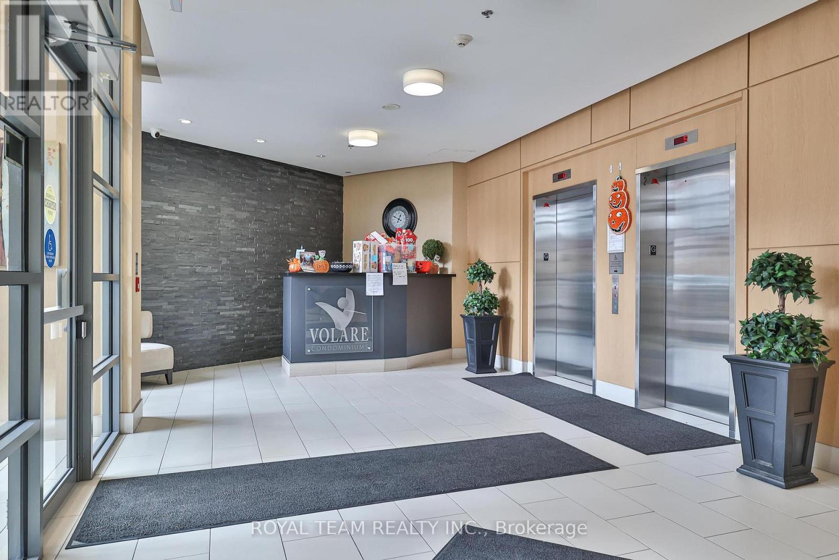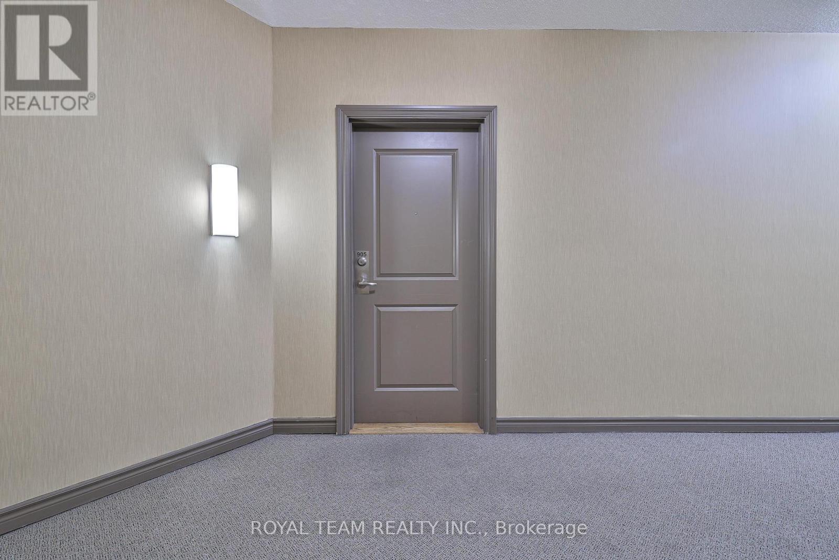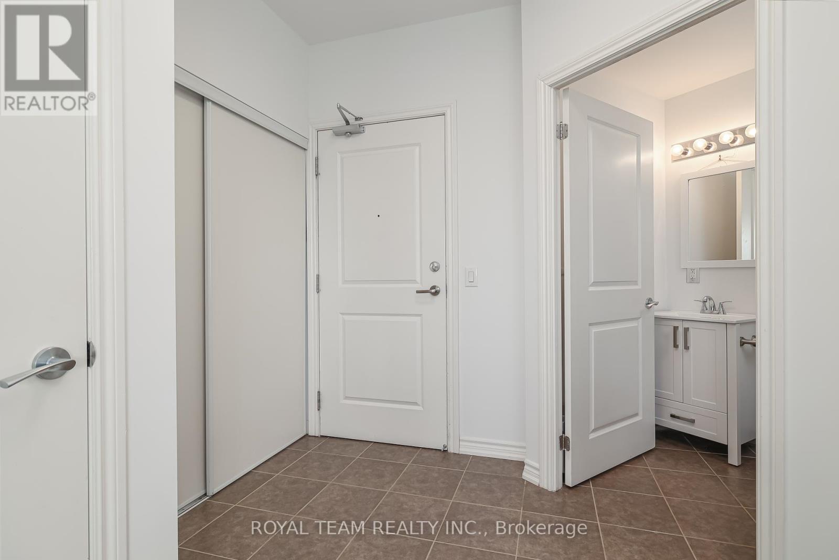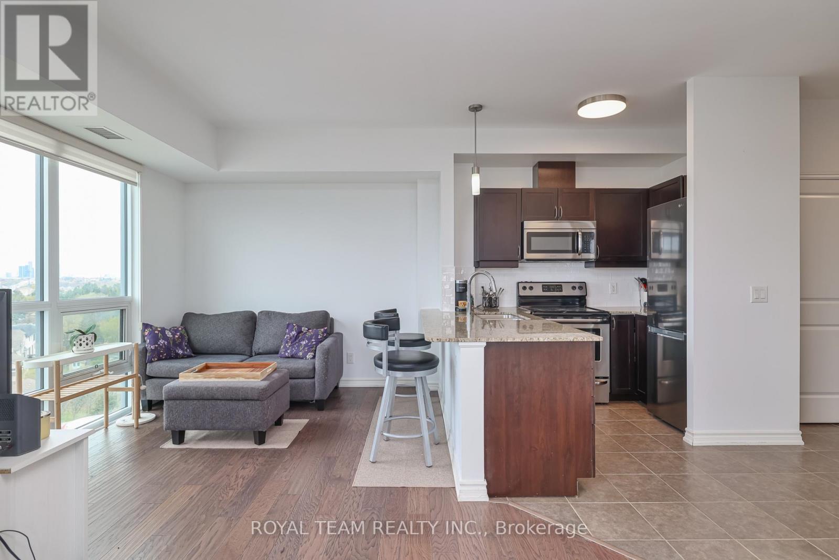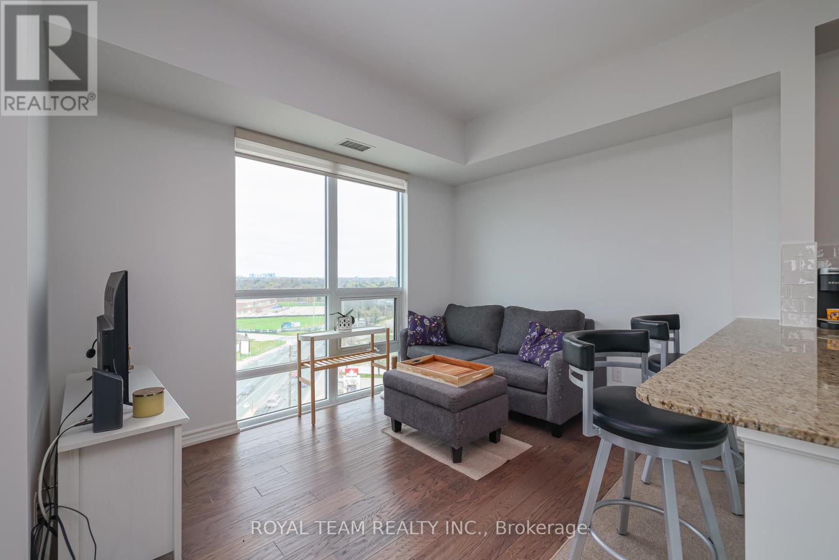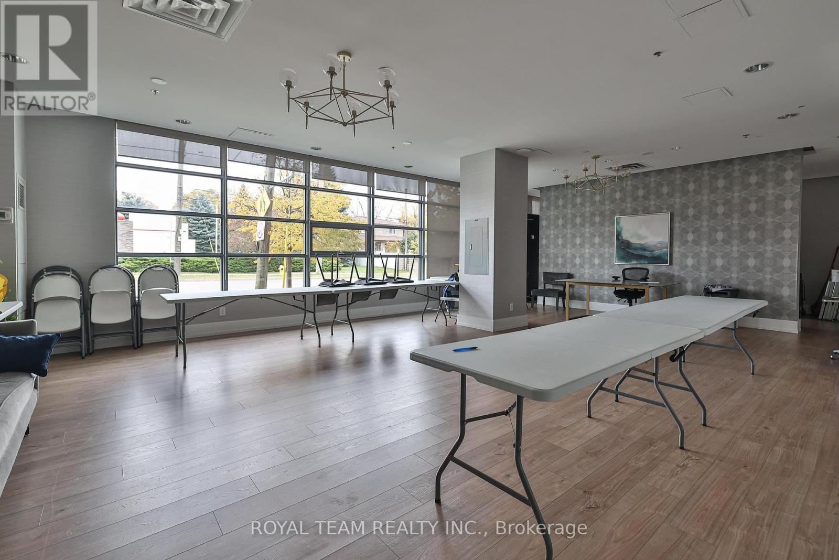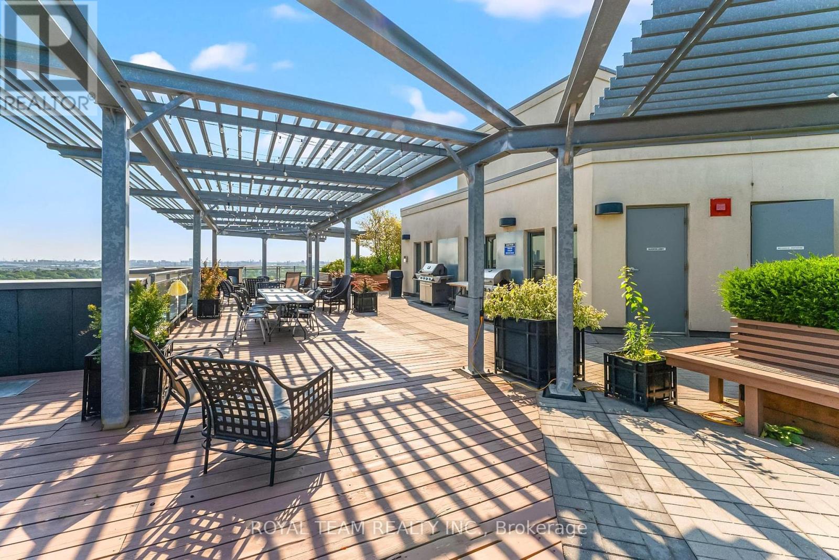905 - 7730 Kipling Avenue Vaughan (Vaughan Grove), Ontario L4L 1Y9
$527,000Maintenance, Common Area Maintenance, Heat, Insurance, Parking, Water
$574.17 Monthly
Maintenance, Common Area Maintenance, Heat, Insurance, Parking, Water
$574.17 MonthlyWelcome to The Volare Condominium, ideally located in the heart of Woodbridge! This impeccably maintained and beautifully upgraded unit offers a bright, spacious open-concept layout with 9-foot ceilings and a stylish breakfast bar. Floor-to-ceiling windows and a private balcony provide stunning scenic views, filling the space with natural light.Enjoy premium finishes throughout, including upgraded engineered hardwood flooring, granite countertops, custom cabinetry, and modern faucets. The home also features a new LG fridge (2023) and new washer & dryer (2022). The entire unit has been freshly painted and boasts a newly renovated bathroom and updated light fixturesready for you to move in and enjoy.Conveniently located just minutes from Highway 400, with easy access to the Vaughan Subway Line, as well as shopping, top-rated schools, and beautiful parks. Dont miss this exceptional opportunity to own a luxurious home in one of Woodbridges most sought-after communities! (id:55499)
Property Details
| MLS® Number | N12128261 |
| Property Type | Single Family |
| Community Name | Vaughan Grove |
| Amenities Near By | Park, Public Transit, Schools |
| Community Features | Pet Restrictions |
| Features | Balcony, In Suite Laundry |
| Parking Space Total | 1 |
| View Type | View |
Building
| Bathroom Total | 1 |
| Bedrooms Above Ground | 1 |
| Bedrooms Below Ground | 1 |
| Bedrooms Total | 2 |
| Amenities | Exercise Centre, Party Room, Visitor Parking, Storage - Locker |
| Appliances | Blinds, Dishwasher, Dryer, Microwave, Stove, Washer, Refrigerator |
| Cooling Type | Central Air Conditioning |
| Exterior Finish | Concrete |
| Flooring Type | Hardwood, Ceramic |
| Heating Fuel | Natural Gas |
| Heating Type | Forced Air |
| Size Interior | 600 - 699 Sqft |
| Type | Apartment |
Parking
| Underground | |
| Garage |
Land
| Acreage | No |
| Land Amenities | Park, Public Transit, Schools |
Rooms
| Level | Type | Length | Width | Dimensions |
|---|---|---|---|---|
| Main Level | Living Room | 3.54 m | 2.85 m | 3.54 m x 2.85 m |
| Main Level | Dining Room | 4.32 m | 3 m | 4.32 m x 3 m |
| Main Level | Kitchen | 2.43 m | 2.72 m | 2.43 m x 2.72 m |
| Main Level | Primary Bedroom | 3.14 m | 3.27 m | 3.14 m x 3.27 m |
Interested?
Contact us for more information

