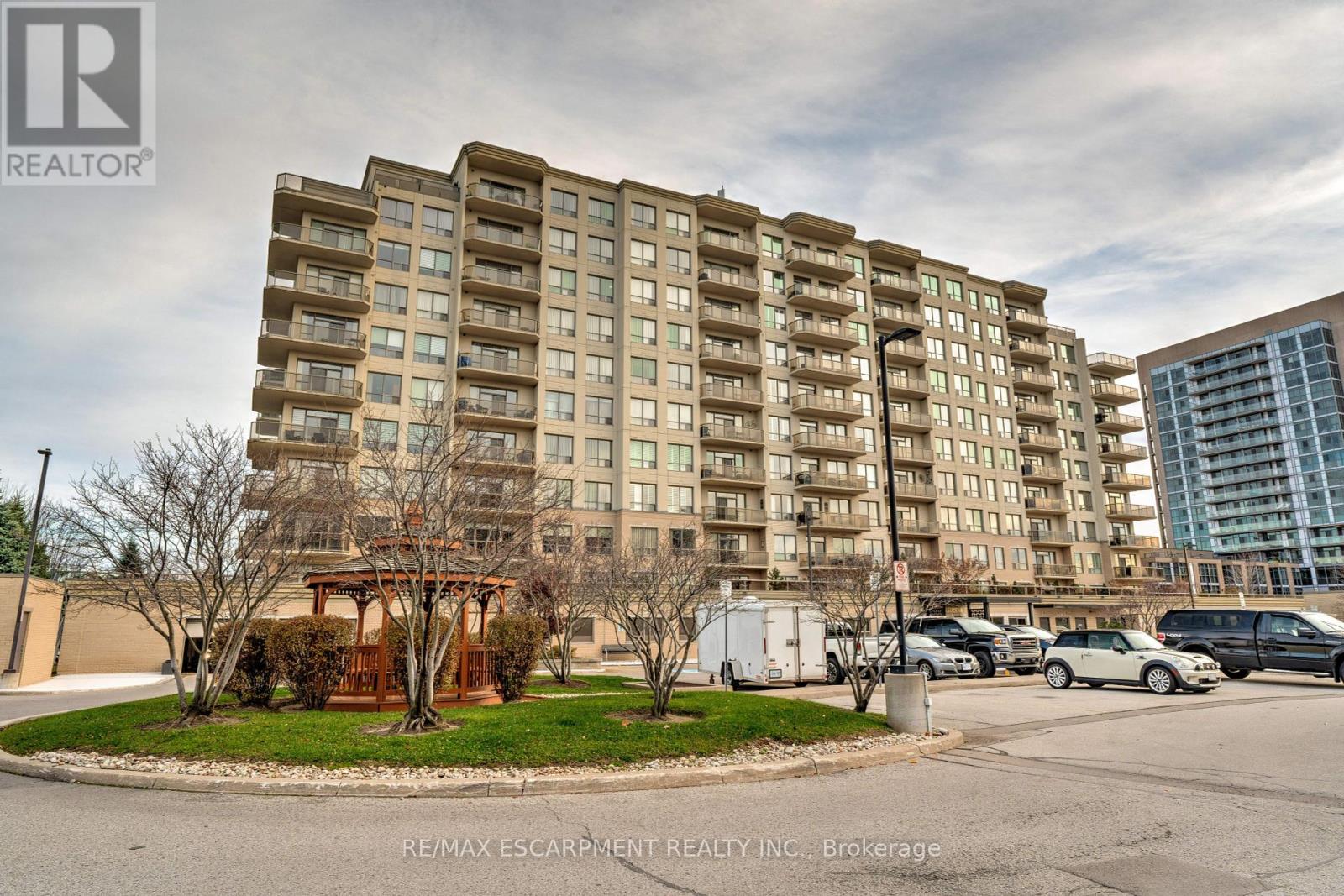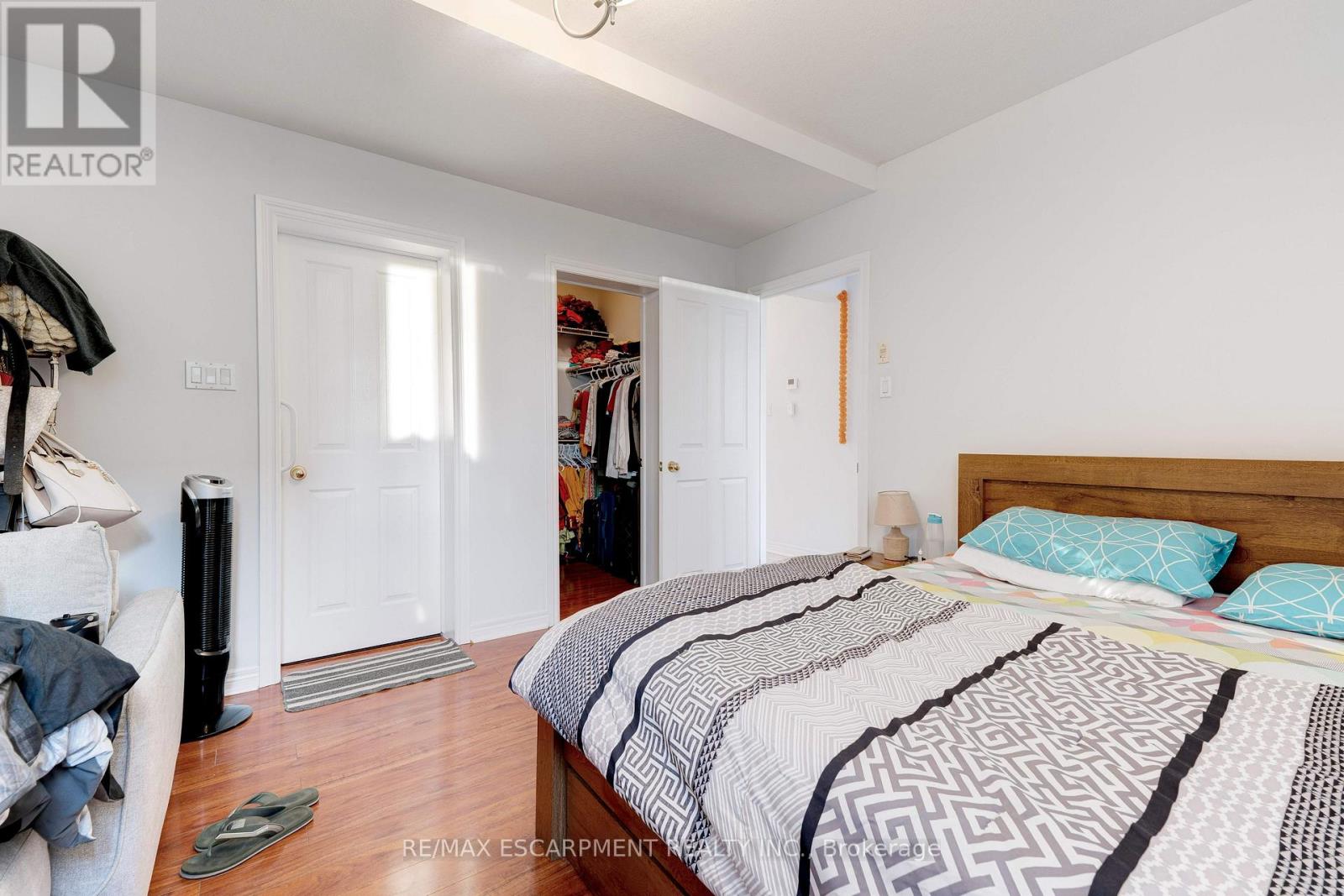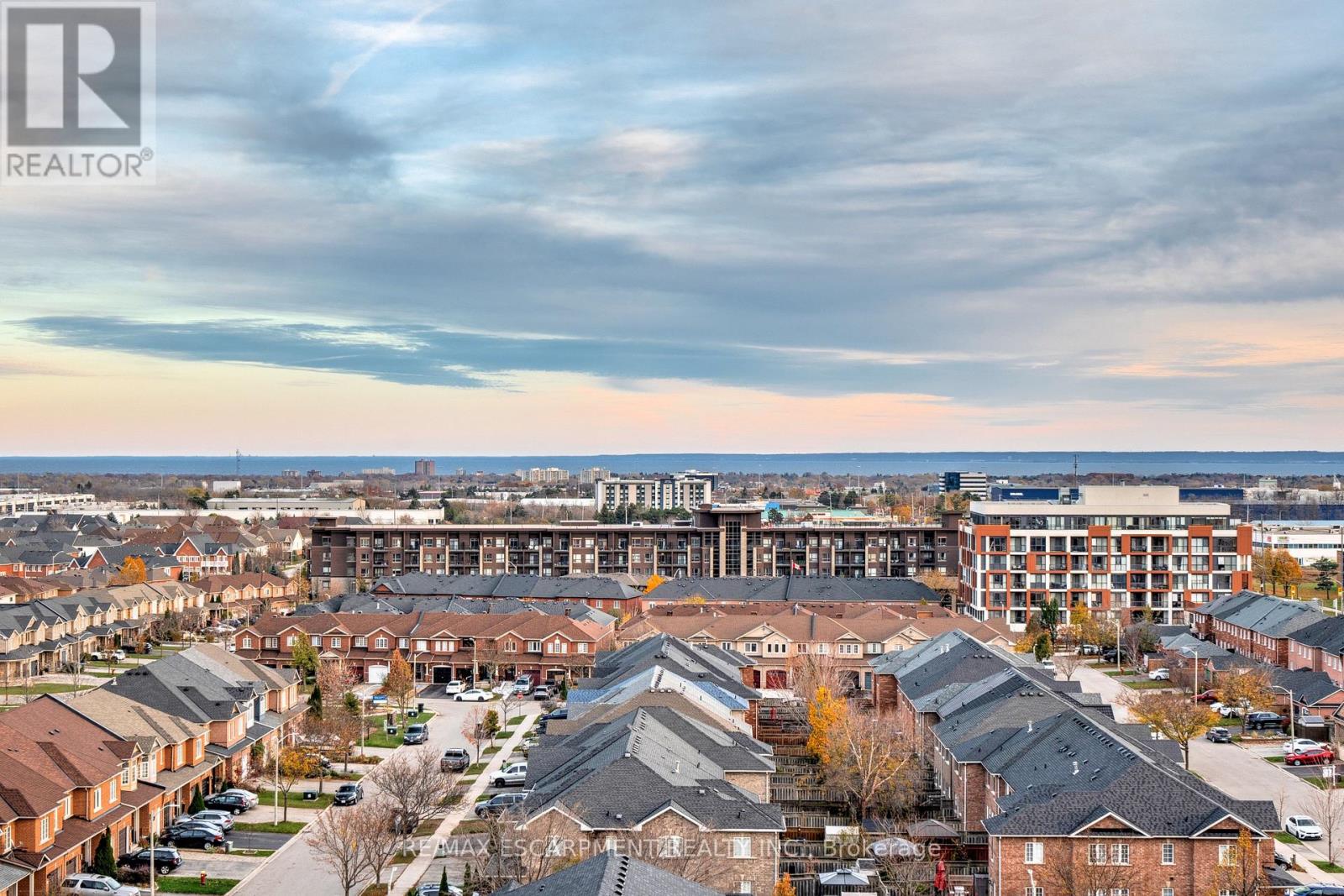2 Bedroom
2 Bathroom
1000 - 1199 sqft
Fireplace
Central Air Conditioning
Forced Air
$3,200 Monthly
Millcroft Place, welcome to this 2 bedroom 2 bathroom corner unit with 9 foot ceilings and situated in uptown Burlington that includes 2 underground parking spots. Bright and spacious featuring a electric fireplace in the living room and a walkout to the large wrap around balcony with both lake and escarpment views. Good size kitchen with separate eating area. The generous sized primary bedroom features a walk-in closet & a 3 piece ensuite. The in-suite laundry room provides extra storage space. Building amenities include; party room with kitchen, gym, games, room, and hobby room. Excellent location within walking distance to shopping, restaurants and parks. (id:55499)
Property Details
|
MLS® Number
|
W12104317 |
|
Property Type
|
Single Family |
|
Community Name
|
Uptown |
|
Community Features
|
Pets Not Allowed |
|
Features
|
Balcony, In Suite Laundry |
|
Parking Space Total
|
2 |
Building
|
Bathroom Total
|
2 |
|
Bedrooms Above Ground
|
2 |
|
Bedrooms Total
|
2 |
|
Age
|
16 To 30 Years |
|
Amenities
|
Fireplace(s), Storage - Locker |
|
Appliances
|
Dishwasher, Dryer, Stove, Washer, Refrigerator |
|
Cooling Type
|
Central Air Conditioning |
|
Exterior Finish
|
Brick |
|
Fireplace Present
|
Yes |
|
Heating Fuel
|
Natural Gas |
|
Heating Type
|
Forced Air |
|
Size Interior
|
1000 - 1199 Sqft |
|
Type
|
Apartment |
Parking
Land
Rooms
| Level |
Type |
Length |
Width |
Dimensions |
|
Main Level |
Living Room |
7.52 m |
3.71 m |
7.52 m x 3.71 m |
|
Main Level |
Dining Room |
2.64 m |
2.36 m |
2.64 m x 2.36 m |
|
Main Level |
Kitchen |
2.74 m |
2.41 m |
2.74 m x 2.41 m |
|
Main Level |
Primary Bedroom |
2.46 m |
1.7 m |
2.46 m x 1.7 m |
|
Main Level |
Bedroom 2 |
5.11 m |
2.77 m |
5.11 m x 2.77 m |
https://www.realtor.ca/real-estate/28215823/904-1998-ironstone-drive-burlington-uptown-uptown











































