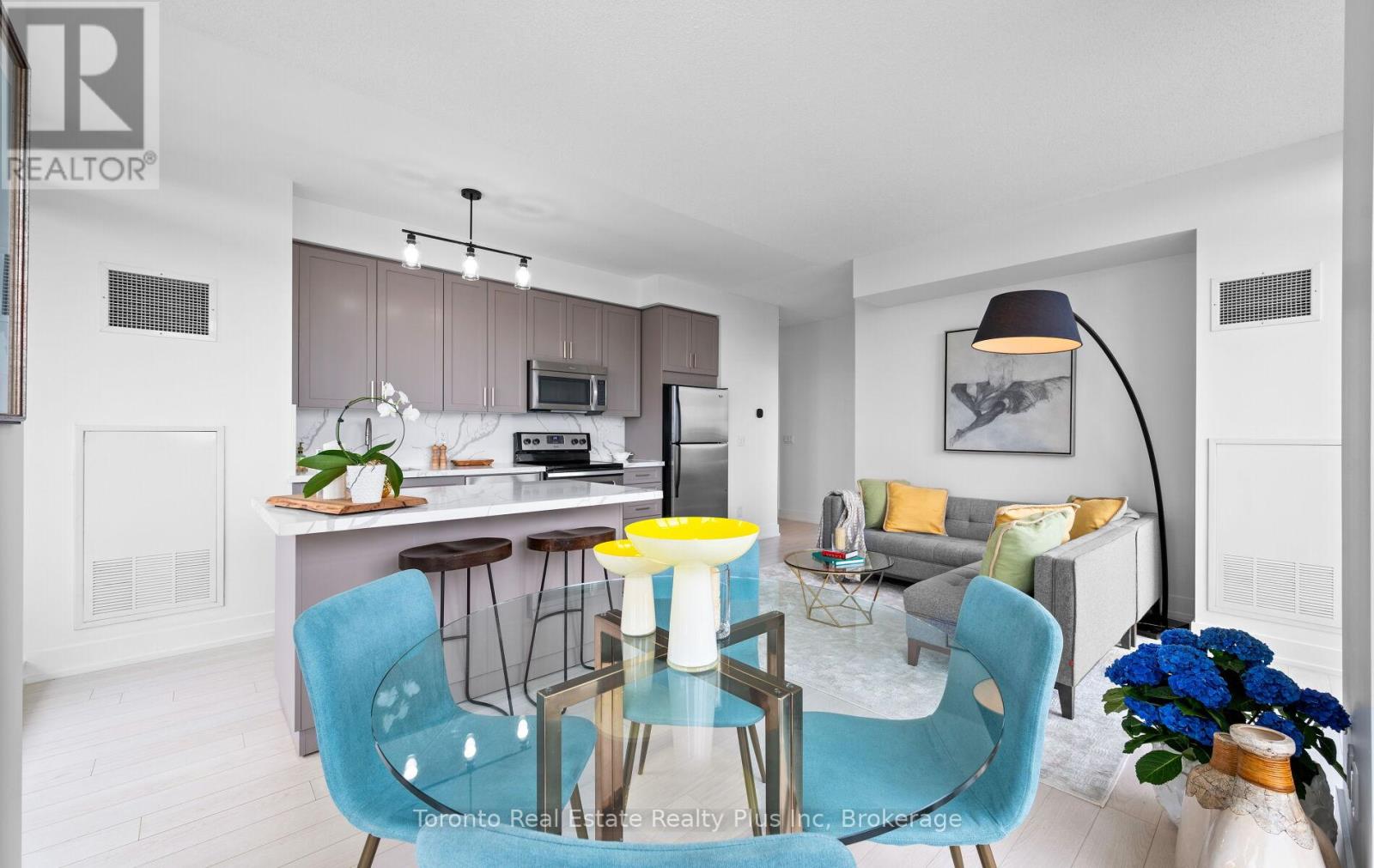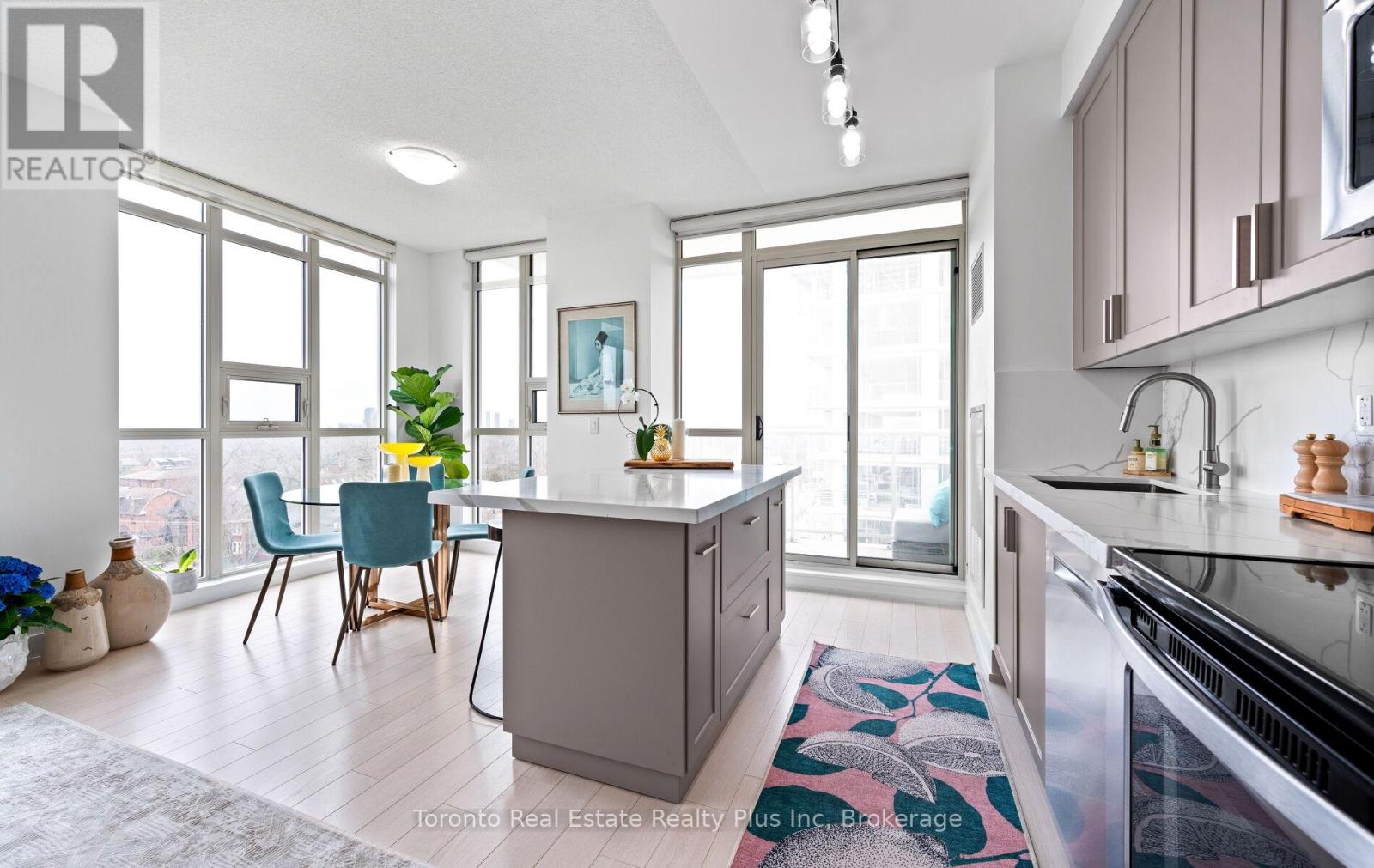904 - 1638 Bloor Street W Toronto (High Park North), Ontario M6P 0A6
$990,000Maintenance, Heat, Water, Common Area Maintenance, Insurance, Parking
$1,039.50 Monthly
Maintenance, Heat, Water, Common Area Maintenance, Insurance, Parking
$1,039.50 MonthlyWelcome to The Address at High Park, where comfort meet convenience in this beautifully updated two bedroom two bathrooms condo with smart corner living room layout to maximize the views. Enjoy abundant natural light from the floor-to-ceiling windows , two balconies with stunning views, and a modern kitchen newly renovated in March 2025 featuring stainless steel appliances and Quarts countertops. This unit offers plenty of storage, including walk-in closet in the master bedroom and other three large closets. The unit includes two lockers on level 2, bike storage and one Parking lot. The suite offers access to a range of premium amenities including a concierge, guest suite, gym, Party room with terrace, workspaces, screening room, pet washing station and a peaceful community garden, all supported by building-wide Wi Fi. Located just steps from the subway, High Park, shopping, cafes, Dining, Parks and top-rated schools, this is urban living with a neighborhood feel. A rare opportunity to experience relaxed, contemporary living in one of the City's most desirable neighborhoods. (id:55499)
Property Details
| MLS® Number | W12111350 |
| Property Type | Single Family |
| Community Name | High Park North |
| Community Features | Pets Not Allowed |
| Features | Balcony |
| Parking Space Total | 1 |
| View Type | City View |
Building
| Bathroom Total | 2 |
| Bedrooms Above Ground | 2 |
| Bedrooms Total | 2 |
| Amenities | Storage - Locker |
| Appliances | Dishwasher, Dryer, Microwave, Stove, Washer, Refrigerator |
| Cooling Type | Central Air Conditioning |
| Exterior Finish | Brick |
| Flooring Type | Laminate |
| Heating Fuel | Natural Gas |
| Heating Type | Forced Air |
| Size Interior | 900 - 999 Sqft |
| Type | Apartment |
Parking
| Underground | |
| Garage |
Land
| Acreage | No |
| Zoning Description | Res |
Rooms
| Level | Type | Length | Width | Dimensions |
|---|---|---|---|---|
| Flat | Kitchen | 5.53 m | 2.13 m | 5.53 m x 2.13 m |
| Flat | Living Room | 5.53 m | 3.12 m | 5.53 m x 3.12 m |
| Flat | Bedroom | 3.65 m | 3.37 m | 3.65 m x 3.37 m |
| Flat | Bedroom 2 | 3.4 m | 2.92 m | 3.4 m x 2.92 m |
Interested?
Contact us for more information










































