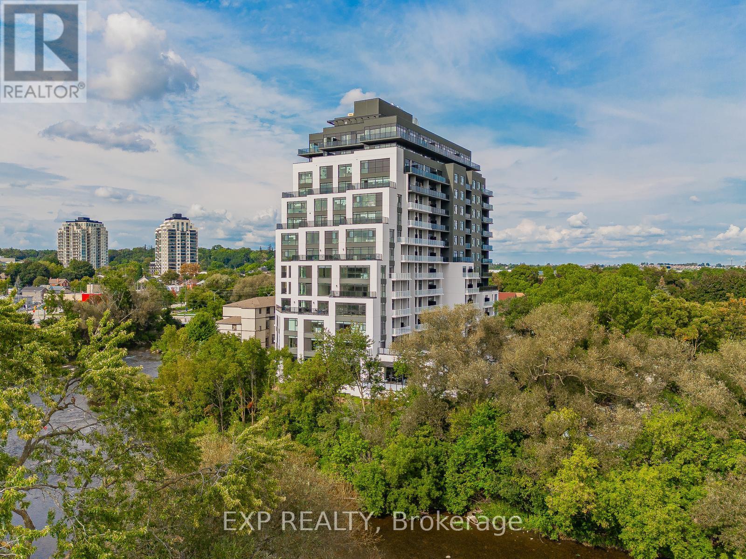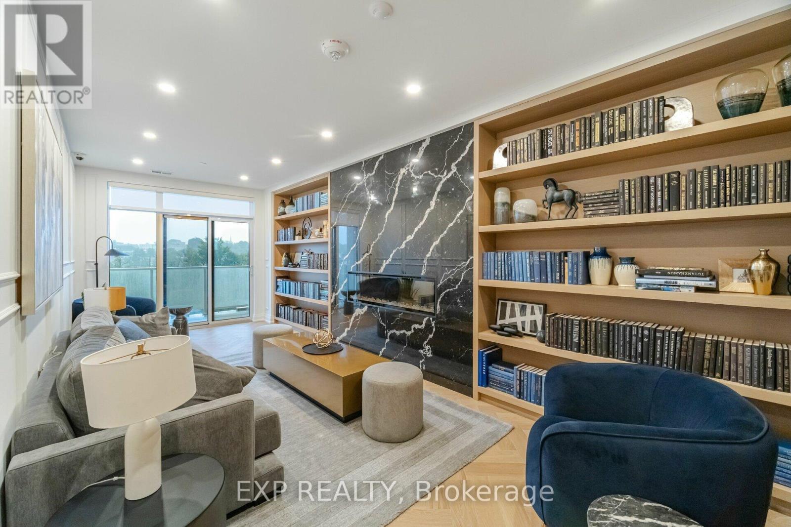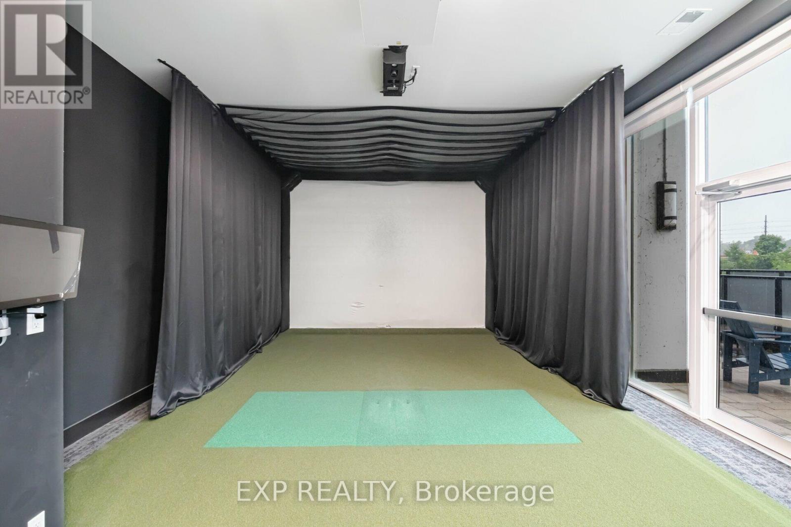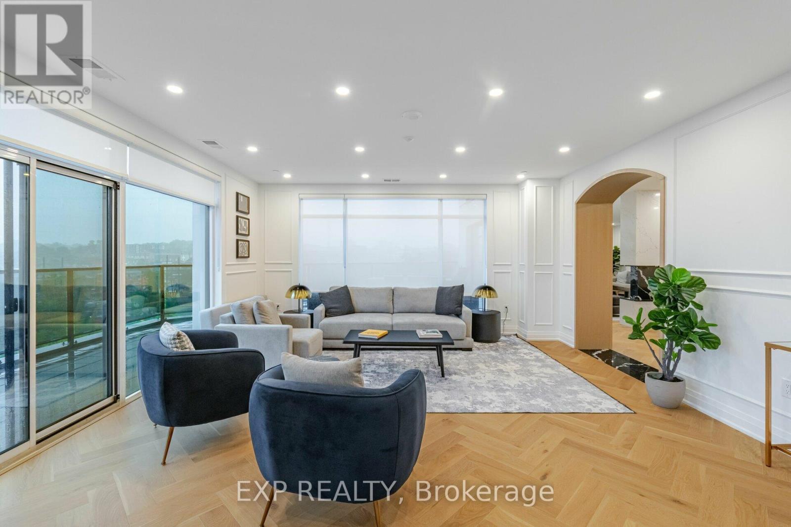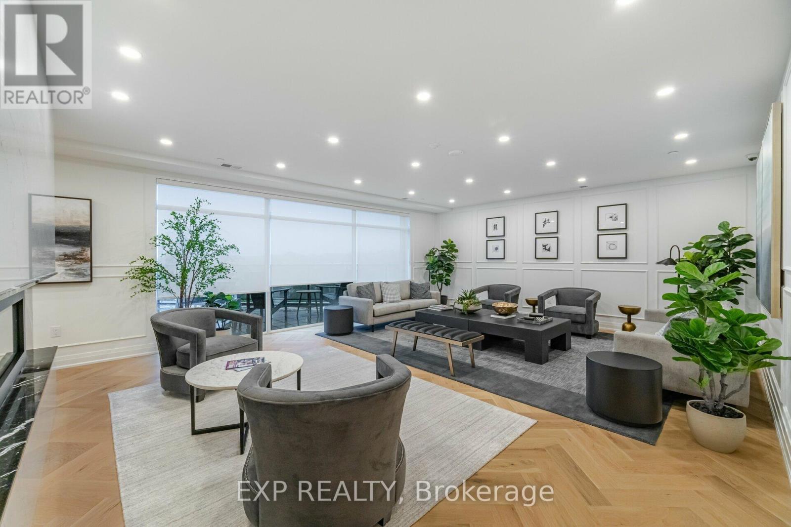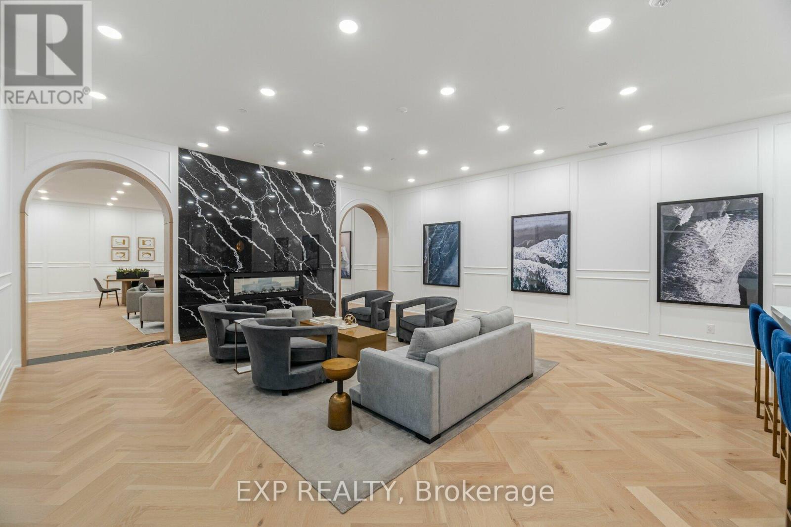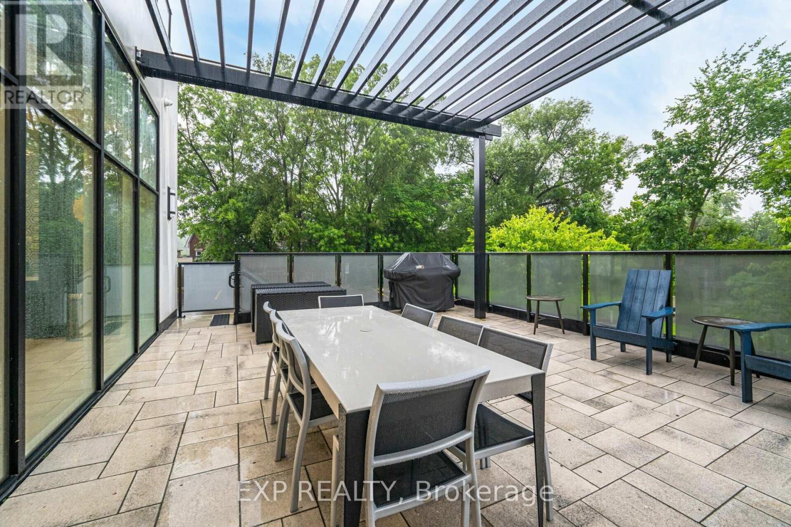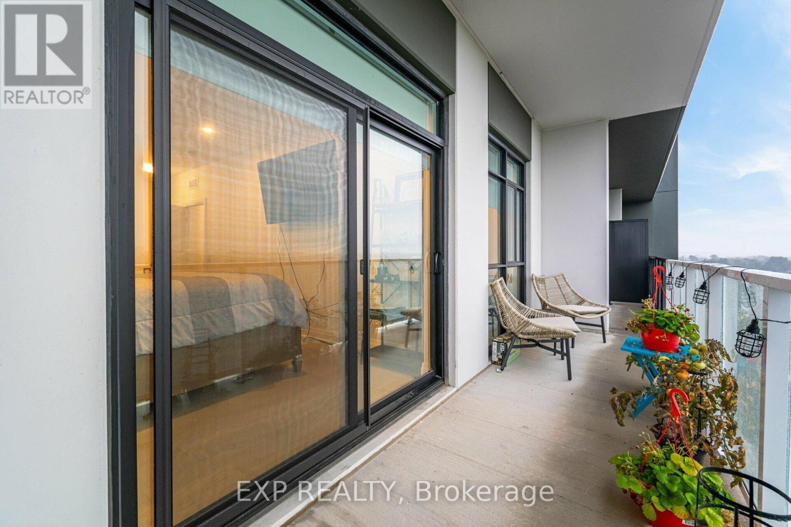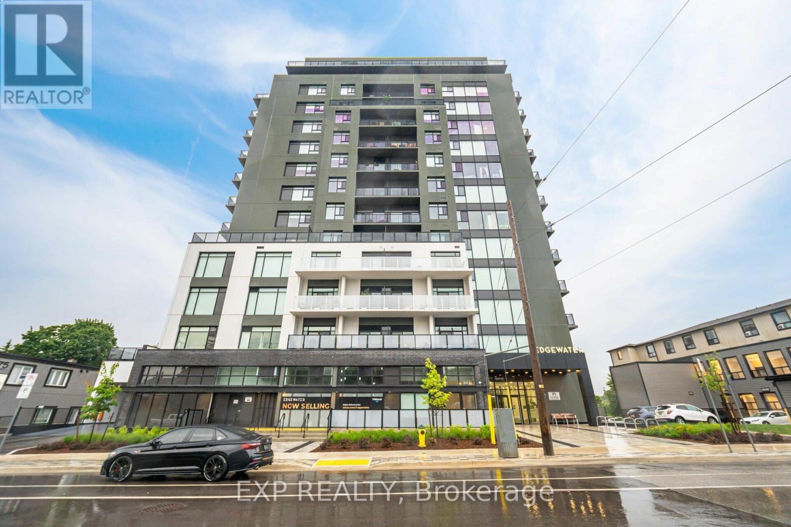903 - 71 Wyndham Street S Guelph (St. Patrick's Ward), Ontario N1E 5R3
$749,000Maintenance, Insurance, Common Area Maintenance, Heat, Parking, Water
$659 Monthly
Maintenance, Insurance, Common Area Maintenance, Heat, Parking, Water
$659 MonthlyWelcome to luxury living at Edgewater Downtown Guelphs premier condo community at the confluence of the Speed and Eramosa Rivers. This stunning 9th-floor unit offers 2 bedrooms, 2 bathrooms, and a spacious, sun-filled layout with panoramic views of the river and park from a private balcony. The modern kitchen features granite countertops, stainless steel appliances, modern cabinetry, a stylish backsplash, breakfast bar, and a large pantry. The primary suite includes a 3-pc ensuite with glass shower, while the second bedroom is generous in size with ample closet space. A 4-pc main bath completes the layout. Enjoy exclusive amenities including a fitness room, golf simulator, guest suite, main floor lounge with billiards and terrace, and a 4th-floor library and patio overlooking the river. Steps to scenic trails, shops, dining, breweries, and Guelphs vibrant downtown core. (id:55499)
Property Details
| MLS® Number | X12122713 |
| Property Type | Single Family |
| Community Name | St. Patrick's Ward |
| Amenities Near By | Park, Public Transit, Hospital |
| Community Features | Pet Restrictions |
| Features | Ravine, Balcony, In Suite Laundry |
| Parking Space Total | 1 |
| View Type | View |
Building
| Bathroom Total | 2 |
| Bedrooms Above Ground | 2 |
| Bedrooms Total | 2 |
| Age | 0 To 5 Years |
| Amenities | Exercise Centre, Party Room, Visitor Parking, Recreation Centre, Fireplace(s), Storage - Locker |
| Cooling Type | Central Air Conditioning |
| Fireplace Present | Yes |
| Foundation Type | Poured Concrete |
| Heating Type | Forced Air |
| Size Interior | 1400 - 1599 Sqft |
| Type | Apartment |
Parking
| Underground | |
| Garage |
Land
| Acreage | No |
| Land Amenities | Park, Public Transit, Hospital |
| Surface Water | River/stream |
Rooms
| Level | Type | Length | Width | Dimensions |
|---|---|---|---|---|
| Main Level | Living Room | 4.42 m | 4.11 m | 4.42 m x 4.11 m |
| Main Level | Kitchen | 2.59 m | 4.11 m | 2.59 m x 4.11 m |
| Main Level | Primary Bedroom | 4.5 m | 3.2 m | 4.5 m x 3.2 m |
| Main Level | Bathroom | Measurements not available | ||
| Main Level | Dining Room | 3.05 m | 4.11 m | 3.05 m x 4.11 m |
| Main Level | Bedroom 2 | 3.66 m | 2.82 m | 3.66 m x 2.82 m |
Interested?
Contact us for more information

