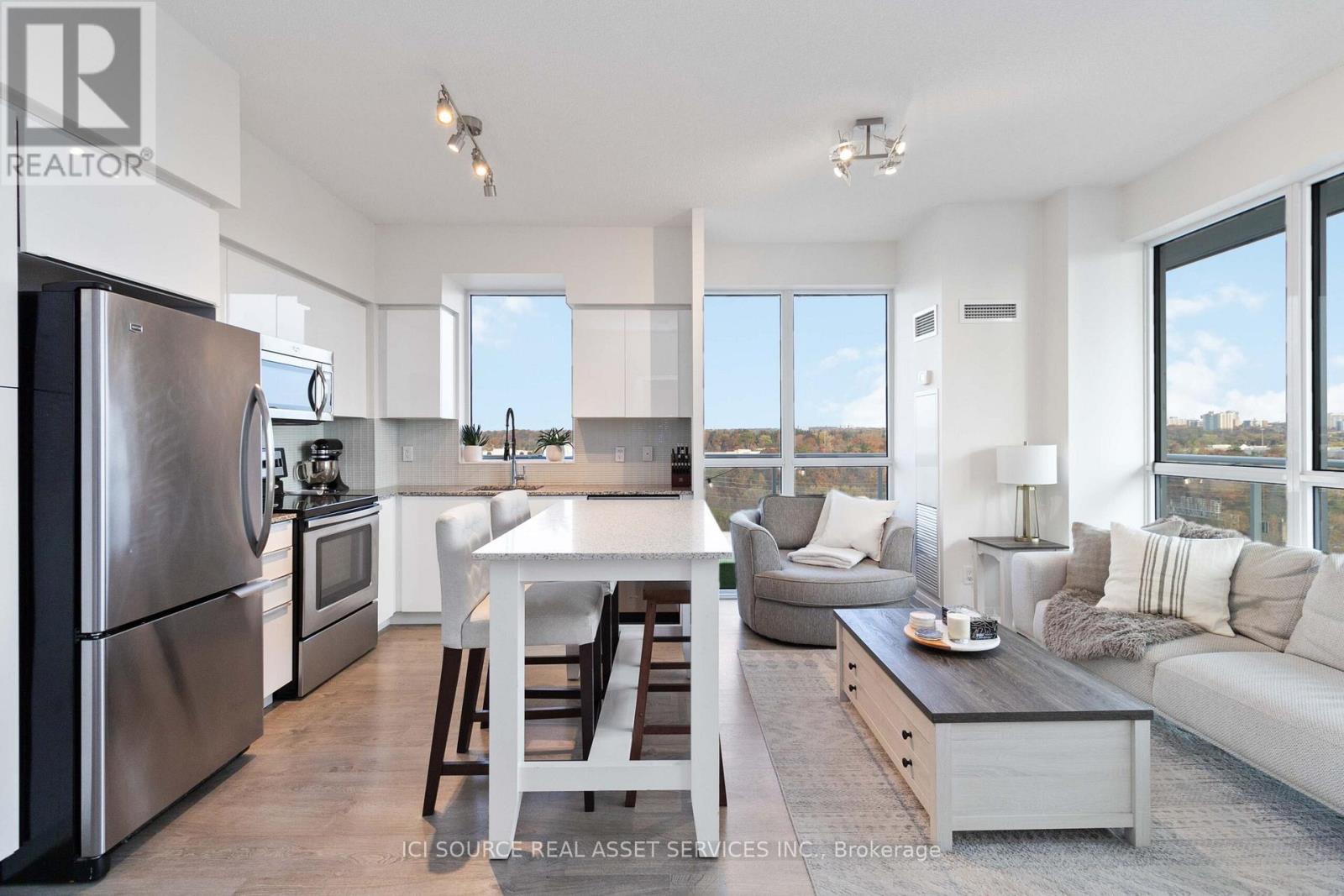903 - 65 Speers Road Oakville (Qe Queen Elizabeth), Ontario L6K 0J1
2 Bedroom
2 Bathroom
800 - 899 sqft
Central Air Conditioning
Forced Air
$599,000Maintenance, Common Area Maintenance, Insurance, Parking, Heat
$747.23 Monthly
Maintenance, Common Area Maintenance, Insurance, Parking, Heat
$747.23 MonthlyGorgeous 2 Bedroom 2 Bath Corner Unit With Resort-Like Amenities In The Heart Of Kerr Village. This Premium Unit Features 150 Sqft. Wrap-Around Balcony With Access From Living Room & Both Bedrooms. Upgraded Quality Finishes Include Engineered Laminate Flooring Throughout. Stainless Steel Appliances,9 Ft Ceilings & Quartz Counters. Walking Distance To Go Transit, Close To highways & Grocery Stores, Shops & Restaurants. 24 Hour Concierge, Gym, Sauna, Party Room, Business Center, Roof Deck, BBQ &Indoor Pool *For Additional Property Details Click The Brochure Icon Below* (id:55499)
Property Details
| MLS® Number | W12100376 |
| Property Type | Single Family |
| Community Name | 1014 - QE Queen Elizabeth |
| Community Features | Pet Restrictions |
| Features | Balcony, Carpet Free, In Suite Laundry |
| Parking Space Total | 1 |
Building
| Bathroom Total | 2 |
| Bedrooms Above Ground | 2 |
| Bedrooms Total | 2 |
| Amenities | Security/concierge, Exercise Centre, Storage - Locker |
| Appliances | Blinds |
| Cooling Type | Central Air Conditioning |
| Exterior Finish | Aluminum Siding |
| Fire Protection | Security Guard, Security System |
| Heating Fuel | Natural Gas |
| Heating Type | Forced Air |
| Size Interior | 800 - 899 Sqft |
| Type | Apartment |
Parking
| Underground | |
| Garage |
Land
| Acreage | No |
Rooms
| Level | Type | Length | Width | Dimensions |
|---|---|---|---|---|
| Main Level | Kitchen | 3.45 m | 2.59 m | 3.45 m x 2.59 m |
| Main Level | Living Room | 4.93 m | 2.62 m | 4.93 m x 2.62 m |
| Main Level | Bedroom | 3.43 m | 3.35 m | 3.43 m x 3.35 m |
| Main Level | Bedroom 2 | 3.05 m | 2.74 m | 3.05 m x 2.74 m |
Interested?
Contact us for more information






















