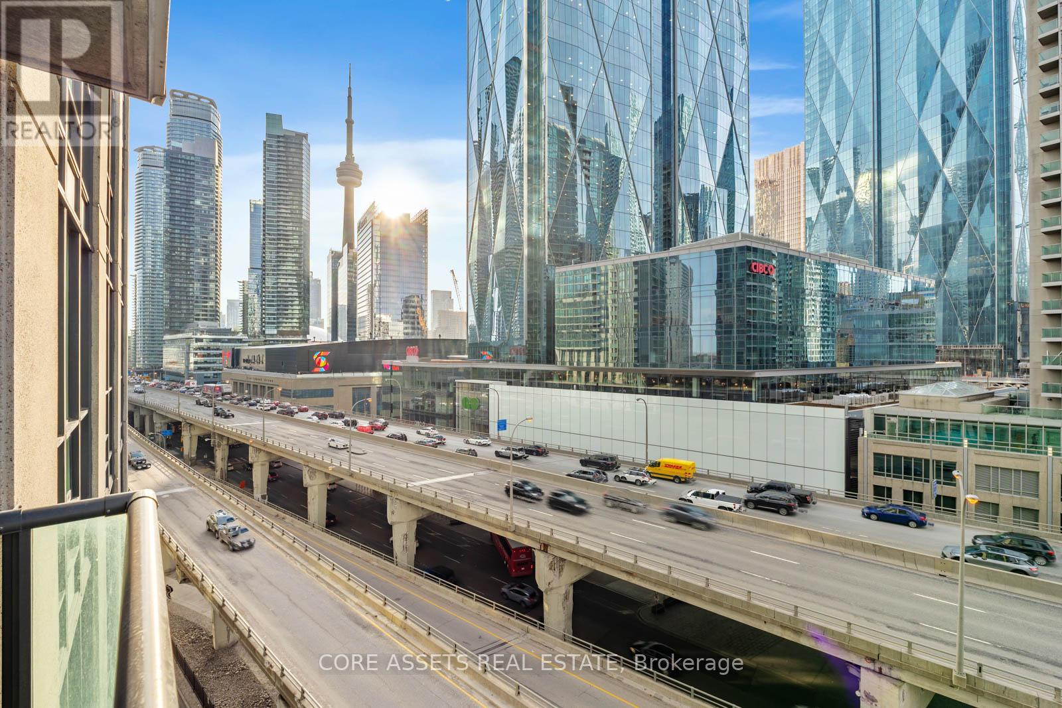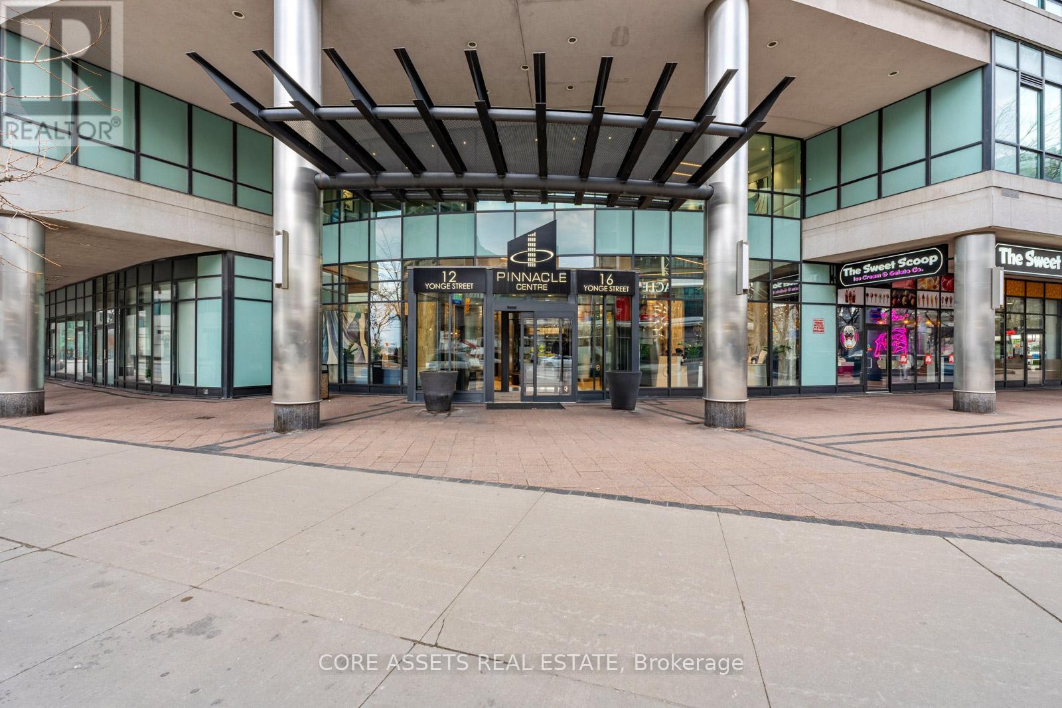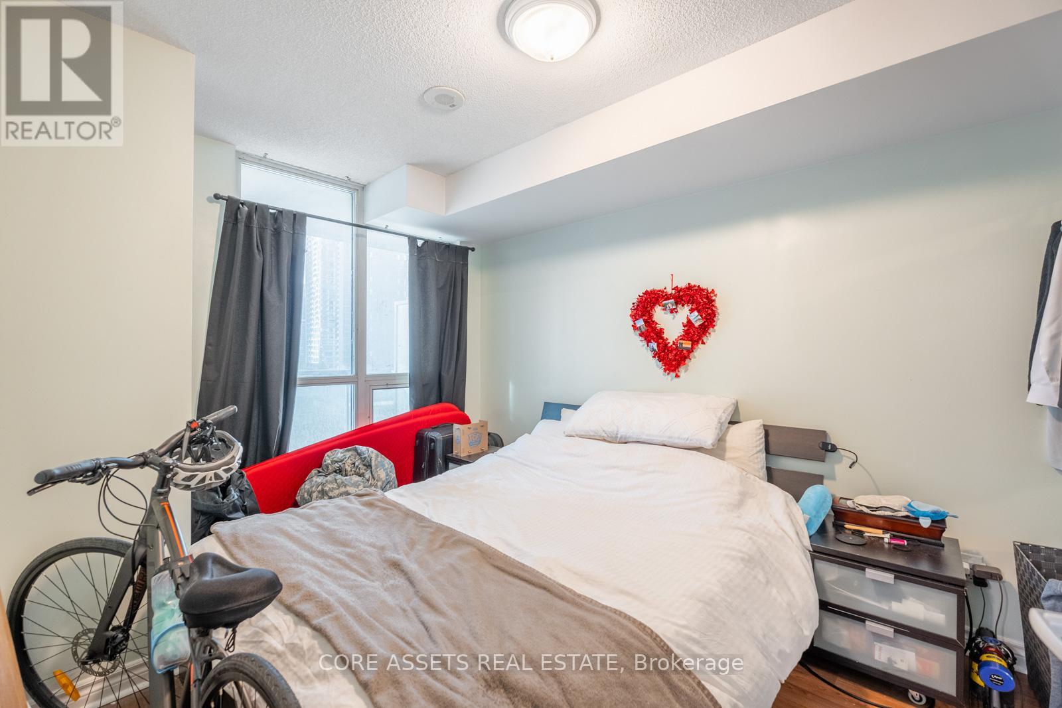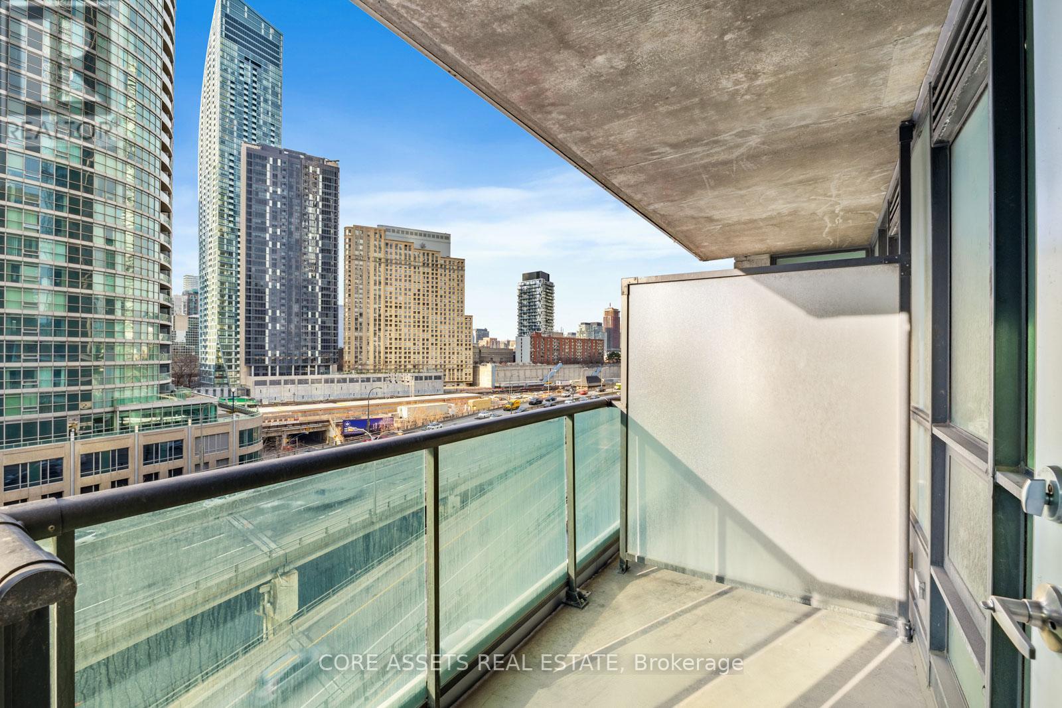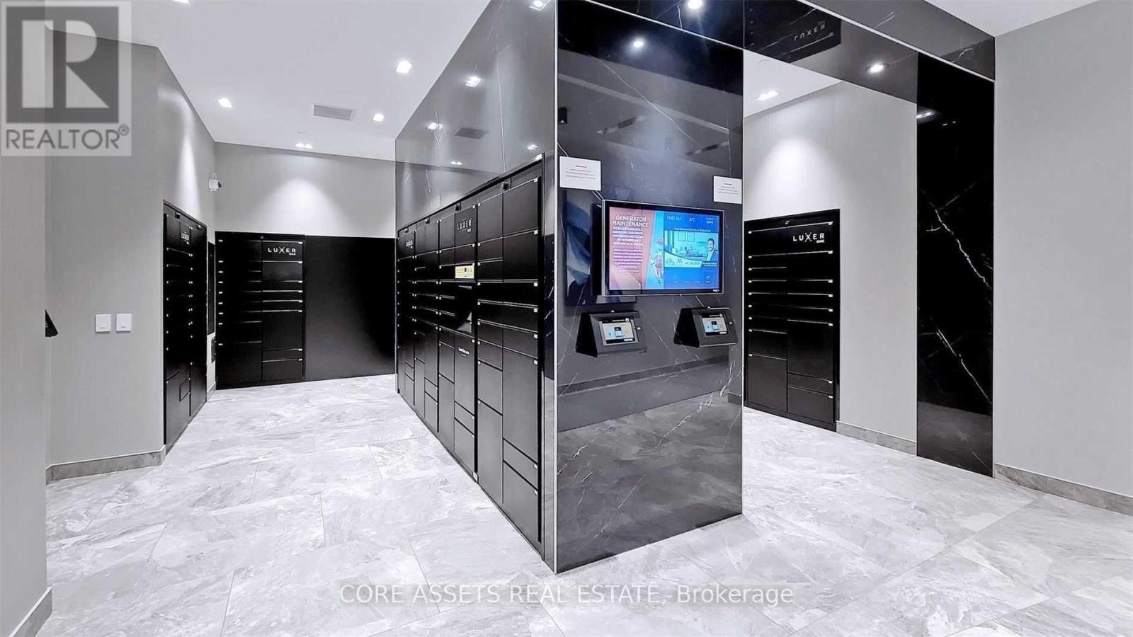1 Bedroom
1 Bathroom
500 - 599 sqft
Central Air Conditioning
Forced Air
$2,400 Monthly
Welcome to The Pinnacle Centre, where urban convenience meets modern comfort. This bright and airy 1-bedroom, 1-bathroom suite features a functional layout with an open-concept kitchen and a spacious living area that walks out to a private balcony - perfect for relaxing or entertaining. Floor-to-ceiling windows fill the space with natural light, creating a warm and inviting atmosphere throughout. Ideally located at the base of Yonge Street, you're just steps from the Financial District, St. Lawrence Market, the waterfront, Union Station, restaurants, and entertainment. Commuting is seamless with easy access to local transit and the Gardiner Expressway. Enjoy access to amenities, including a 24-hour concierge, indoor pool, sauna, full fitness center, basketball and tennis courts, party and meeting rooms, guest suites, and visitor parking. One parking space is included with the lease. (id:55499)
Property Details
|
MLS® Number
|
C12094179 |
|
Property Type
|
Single Family |
|
Community Name
|
Waterfront Communities C1 |
|
Community Features
|
Pet Restrictions |
|
Features
|
Balcony |
|
Parking Space Total
|
1 |
|
Structure
|
Tennis Court |
Building
|
Bathroom Total
|
1 |
|
Bedrooms Above Ground
|
1 |
|
Bedrooms Total
|
1 |
|
Amenities
|
Exercise Centre, Recreation Centre, Sauna |
|
Cooling Type
|
Central Air Conditioning |
|
Exterior Finish
|
Concrete |
|
Flooring Type
|
Laminate, Tile |
|
Heating Fuel
|
Natural Gas |
|
Heating Type
|
Forced Air |
|
Size Interior
|
500 - 599 Sqft |
|
Type
|
Apartment |
Parking
Land
Rooms
| Level |
Type |
Length |
Width |
Dimensions |
|
Main Level |
Living Room |
5.18 m |
3.05 m |
5.18 m x 3.05 m |
|
Main Level |
Dining Room |
5.18 m |
3.05 m |
5.18 m x 3.05 m |
|
Main Level |
Kitchen |
2.44 m |
2.13 m |
2.44 m x 2.13 m |
|
Main Level |
Primary Bedroom |
3.93 m |
2.74 m |
3.93 m x 2.74 m |
https://www.realtor.ca/real-estate/28193324/903-16-yonge-street-toronto-waterfront-communities-waterfront-communities-c1

