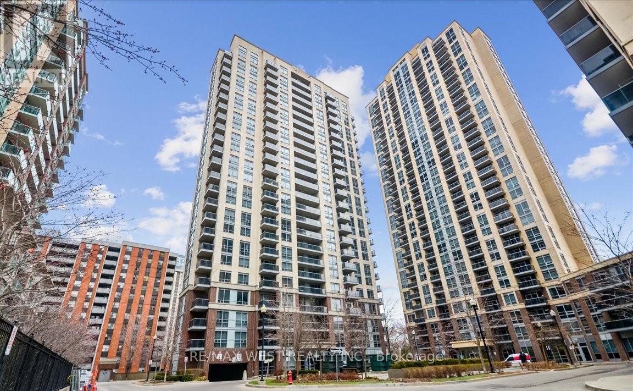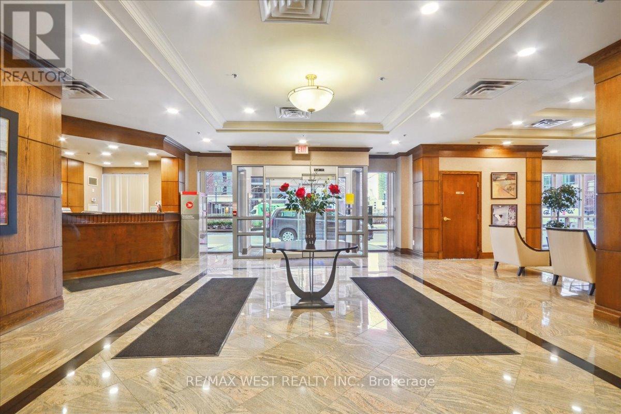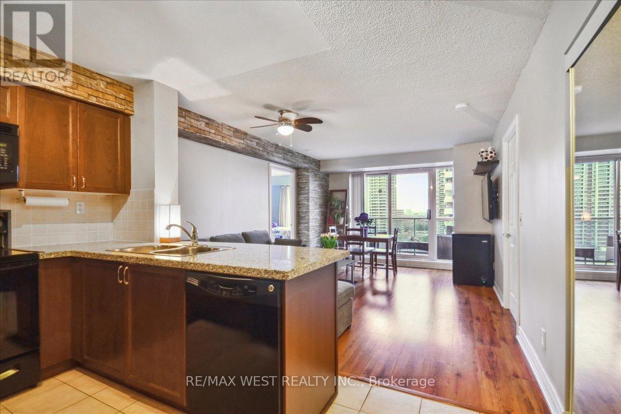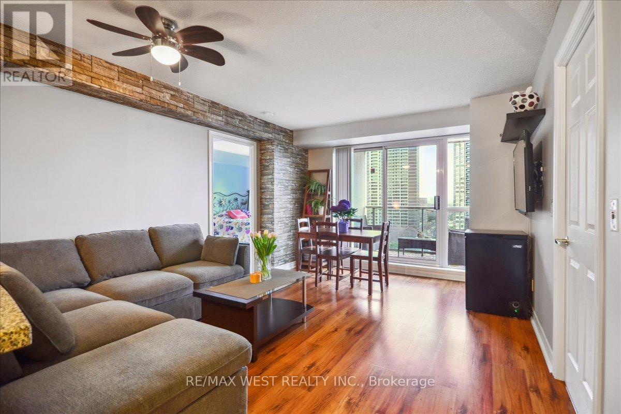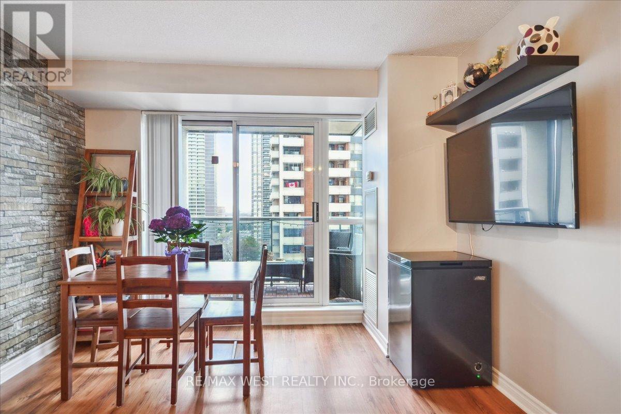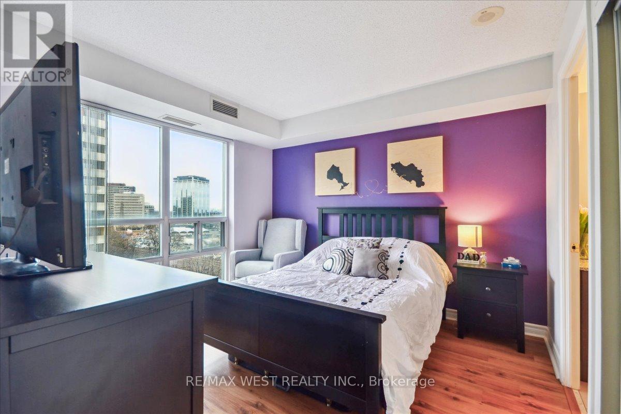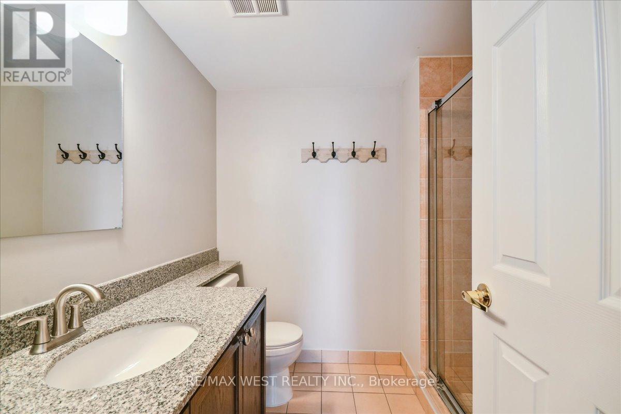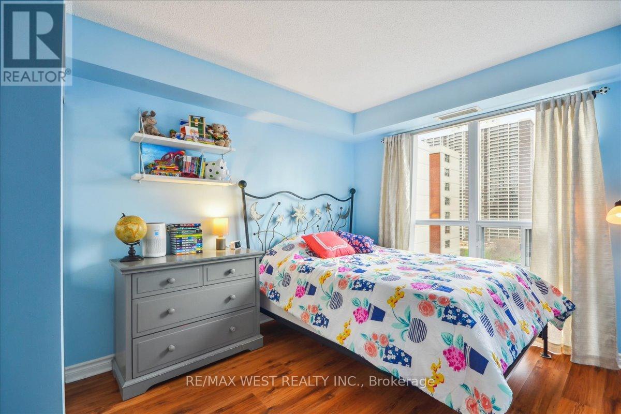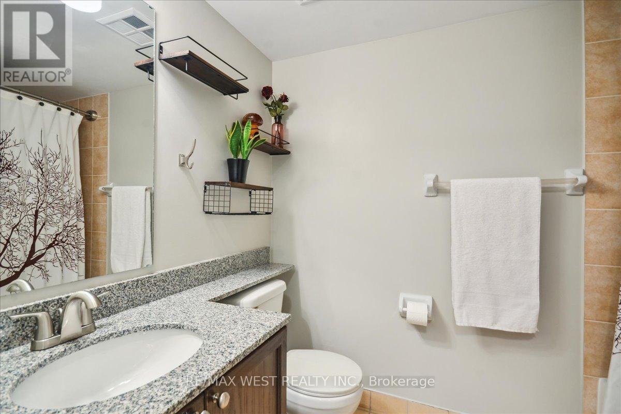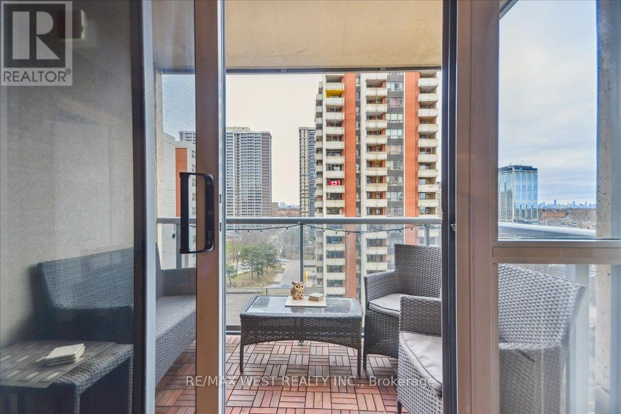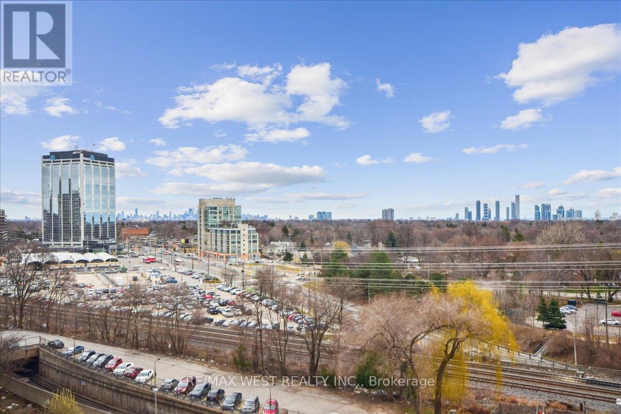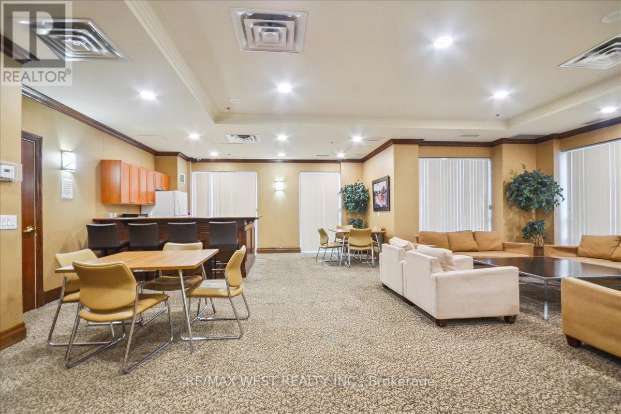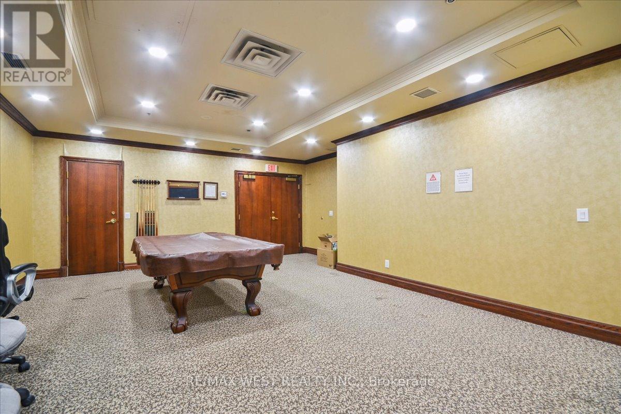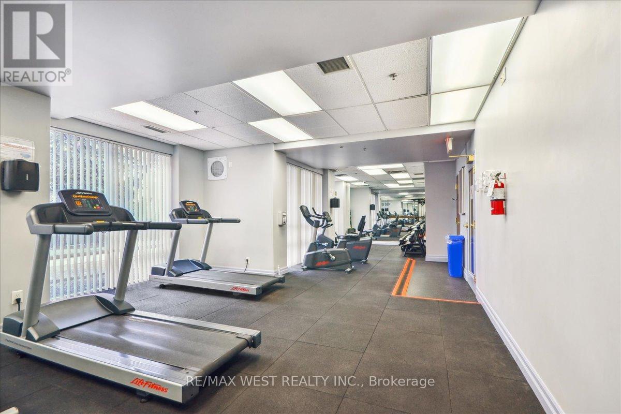902 - 5 Michael Power Place Toronto (Islington-City Centre West), Ontario M9A 0A3
2 Bedroom
2 Bathroom
800 - 899 sqft
Central Air Conditioning
$595,000Maintenance, Water, Common Area Maintenance, Insurance, Parking
$847.60 Monthly
Maintenance, Water, Common Area Maintenance, Insurance, Parking
$847.60 MonthlyThis Bright 2-bedroom, 2-bathroom suite with a desirable split bedroom layout features views of Downtown Toronto and Lake Ontario! Open Concept Living & Dining Areas with walk-out to balcony. Walking Distance To Kipling GO And 6 Min Walk To Islington Subway Station. Close To Hwys, Parks, Schools And Walking Distance To Great Restaurants. Excellent Amenities: 24hr Concierge, Party Room, and Gym. 1 Underground Parking Space And Locker included. (id:55499)
Property Details
| MLS® Number | W12089371 |
| Property Type | Single Family |
| Community Name | Islington-City Centre West |
| Amenities Near By | Public Transit, Place Of Worship |
| Community Features | Pet Restrictions, School Bus |
| Features | Cul-de-sac, Balcony, Carpet Free, In Suite Laundry |
| Parking Space Total | 1 |
| View Type | Lake View, City View |
Building
| Bathroom Total | 2 |
| Bedrooms Above Ground | 2 |
| Bedrooms Total | 2 |
| Age | 16 To 30 Years |
| Amenities | Security/concierge, Party Room, Exercise Centre, Visitor Parking, Storage - Locker |
| Appliances | Garage Door Opener Remote(s), Dishwasher, Dryer, Microwave, Stove, Washer, Window Coverings, Refrigerator |
| Cooling Type | Central Air Conditioning |
| Exterior Finish | Concrete |
| Flooring Type | Laminate, Tile |
| Size Interior | 800 - 899 Sqft |
| Type | Apartment |
Parking
| Underground | |
| Garage |
Land
| Acreage | No |
| Land Amenities | Public Transit, Place Of Worship |
Rooms
| Level | Type | Length | Width | Dimensions |
|---|---|---|---|---|
| Flat | Primary Bedroom | 3.39 m | 3.365 m | 3.39 m x 3.365 m |
| Flat | Bedroom 2 | 3.765 m | 2.902 m | 3.765 m x 2.902 m |
| Flat | Living Room | 3.893 m | 3.653 m | 3.893 m x 3.653 m |
| Flat | Dining Room | 3.893 m | 3.653 m | 3.893 m x 3.653 m |
| Flat | Kitchen | 2.694 m | 2.485 m | 2.694 m x 2.485 m |
Interested?
Contact us for more information

