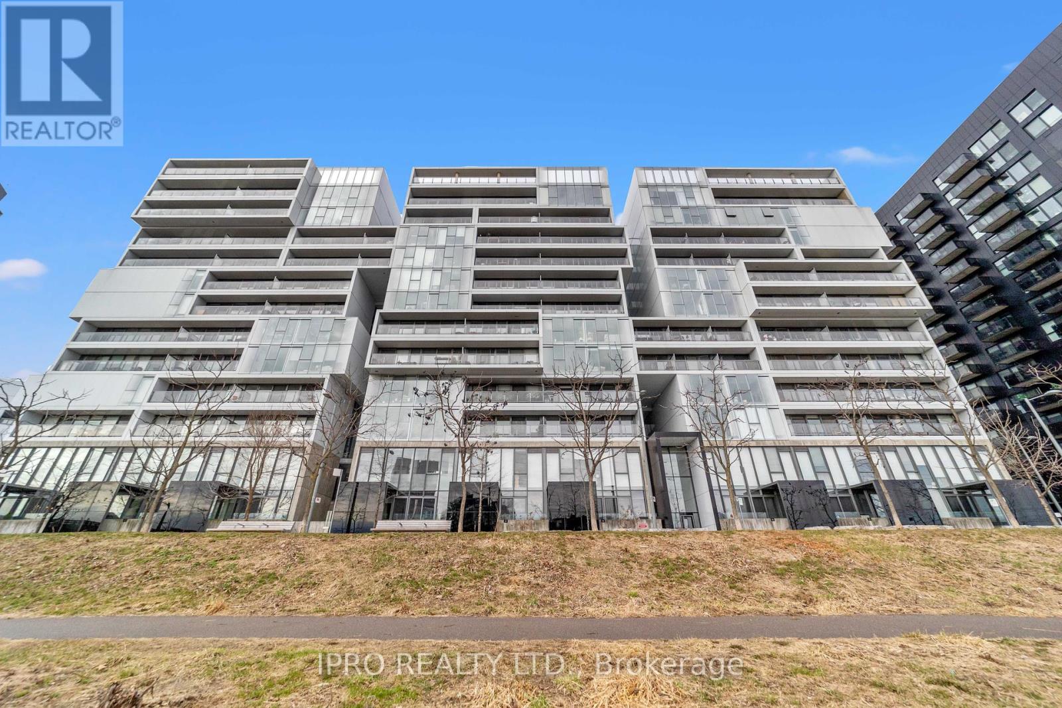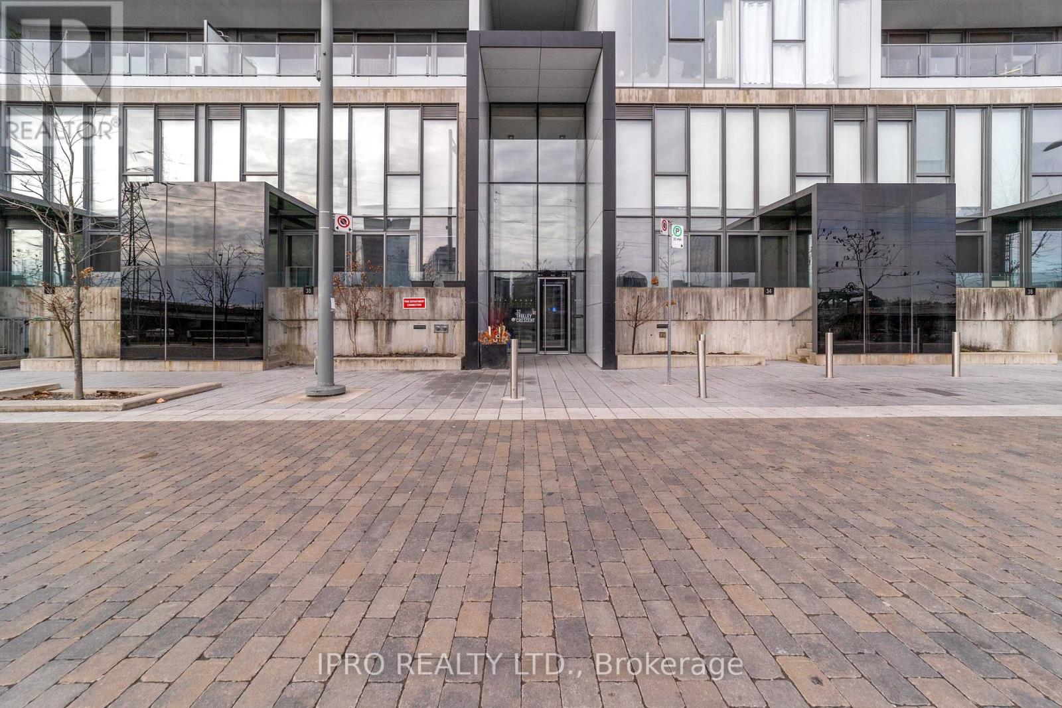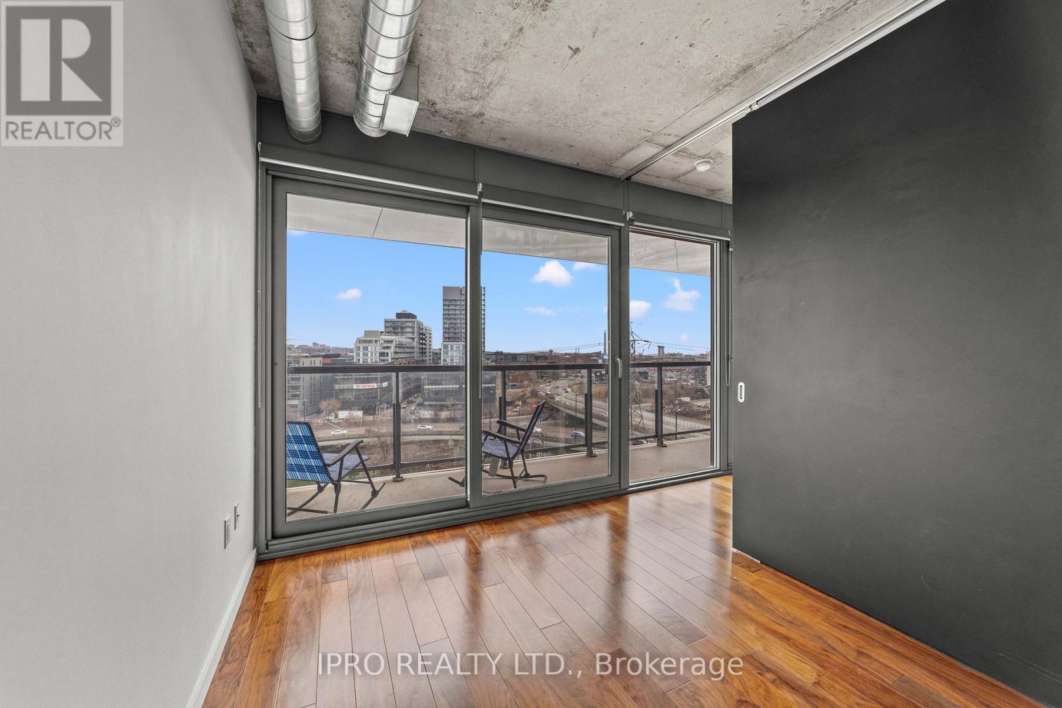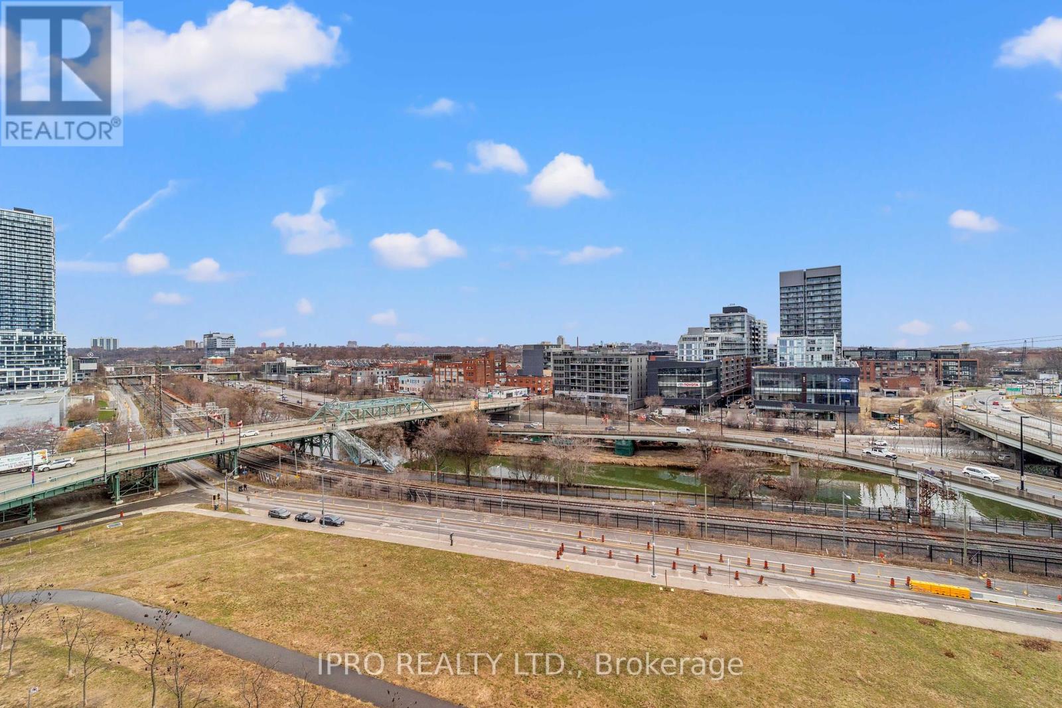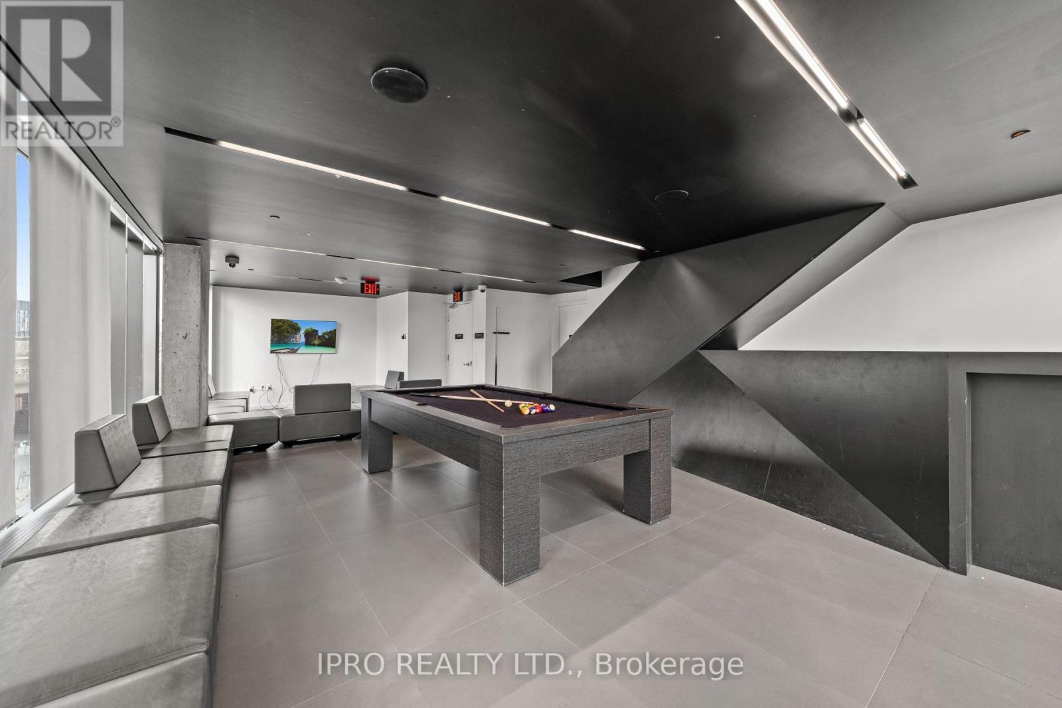1 Bedroom
1 Bathroom
600 - 699 sqft
Central Air Conditioning
Forced Air
$2,150 Monthly
An Architectural Masterpiece by Renowned Saucier + Perrotte architectes, Urban capital & Water front Toronto. Located in the vibrant river city phase 2, Nestled in the heart of Corktown and The West Donlands. Exceptionally well connected to Riverside, Leslieville, The Distillery district, St. Lawrence market, Corktown commons park, Don River valley park And Toronto's scenic waterfront trail. This modern loft-style suite offers approximately 636 sqft efficient interior living space plus an 85 sqft east facing balcony. Featuring one bedroom + den, one bathroom, 9ft exposed concrete ceilings, galvanized spiral ductwork, stylish grey oak flooring, a sleek modern kitchen with stainless steel appliances and quartz counters, and a spa- inspired bathroom with a soaker tub, large vanity and laundry closet. Parking available for $300. Well equipped gym, large party room featuring lounge, bar, kitchen, dinning area billiards table, ping pong table, dart board, guest suite, outdoor pool great for morning laps, sun deck for lounging & BBQ grilling area. (id:55499)
Property Details
|
MLS® Number
|
C12084996 |
|
Property Type
|
Single Family |
|
Community Name
|
Moss Park |
|
Amenities Near By
|
Park, Place Of Worship, Public Transit |
|
Community Features
|
Pet Restrictions, Community Centre |
|
Features
|
Balcony |
|
Parking Space Total
|
1 |
Building
|
Bathroom Total
|
1 |
|
Bedrooms Above Ground
|
1 |
|
Bedrooms Total
|
1 |
|
Age
|
6 To 10 Years |
|
Amenities
|
Security/concierge, Exercise Centre, Recreation Centre |
|
Cooling Type
|
Central Air Conditioning |
|
Exterior Finish
|
Brick |
|
Flooring Type
|
Hardwood |
|
Heating Fuel
|
Natural Gas |
|
Heating Type
|
Forced Air |
|
Size Interior
|
600 - 699 Sqft |
|
Type
|
Apartment |
Parking
Land
|
Acreage
|
No |
|
Land Amenities
|
Park, Place Of Worship, Public Transit |
|
Surface Water
|
River/stream |
Rooms
| Level |
Type |
Length |
Width |
Dimensions |
|
Flat |
Living Room |
8.92 m |
4.04 m |
8.92 m x 4.04 m |
|
Flat |
Dining Room |
8.92 m |
4.04 m |
8.92 m x 4.04 m |
|
Flat |
Kitchen |
8.92 m |
4.04 m |
8.92 m x 4.04 m |
|
Flat |
Primary Bedroom |
3.4 m |
2.72 m |
3.4 m x 2.72 m |
|
Flat |
Den |
3.4 m |
1.58 m |
3.4 m x 1.58 m |
https://www.realtor.ca/real-estate/28172474/901-32-trolley-crescent-toronto-moss-park-moss-park

