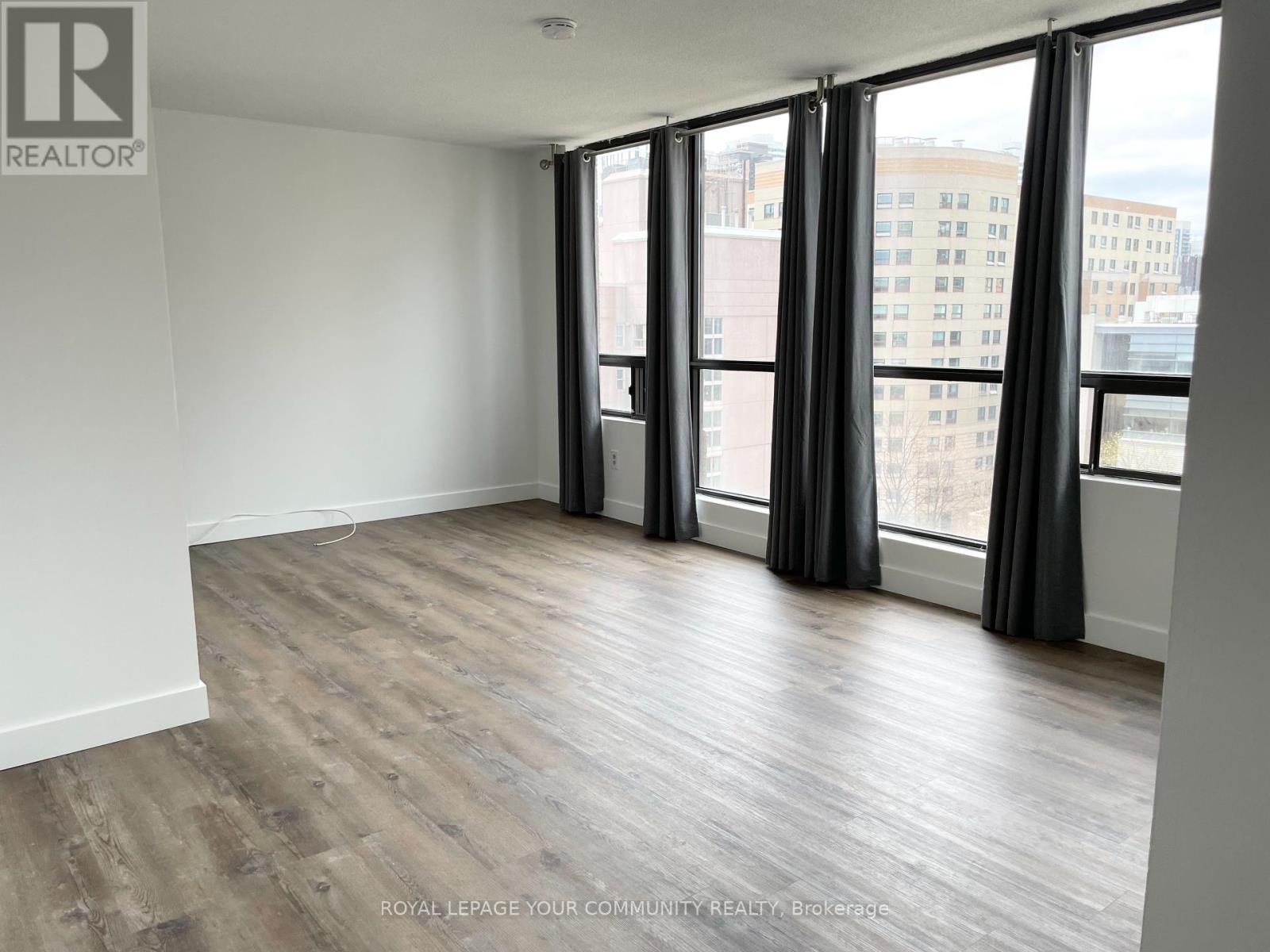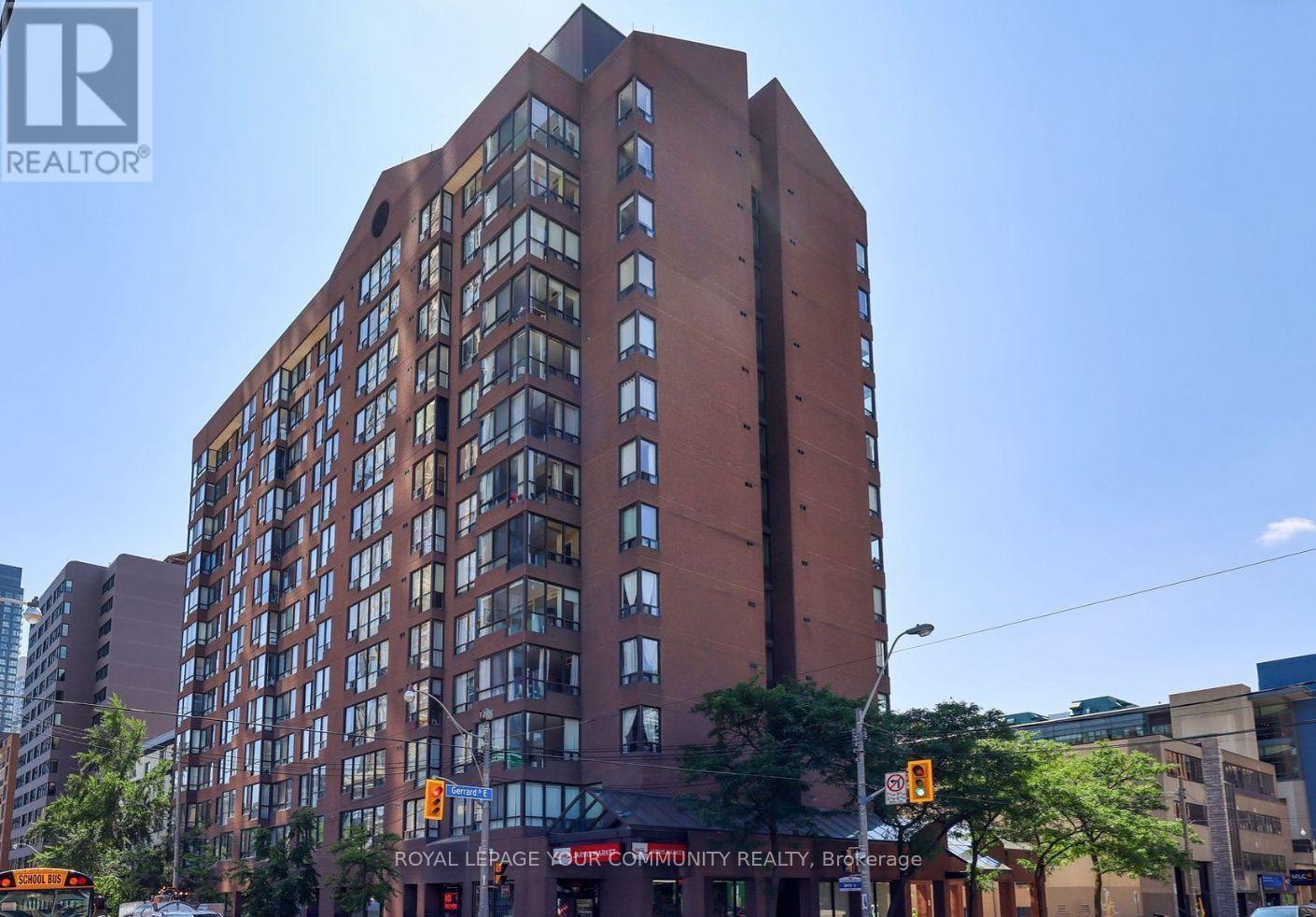2 Bedroom
1 Bathroom
600 - 699 sqft
Central Air Conditioning
Forced Air
$2,350 Monthly
Rarely Offered Fully Renovated *2 BEDROOM* Open Concept Unit In An Incredible Location! Ideal Floor Plan W/Tons Of Natural Sunlight & Floor To Ceiling Windows. Open Concept Living With A Large Living Room & Dining Combined, Private Kitchen Area W/ Quartz Countertops & Tons Of Storage, Two Generous Sized Bedrooms & Ensuite Laundry! The Perfect Space For A Young Couple, Busy Professionals, & Those Who Work From Home! Just Minutes To College Park, Toronto Metropolitan University, Eaton Centre, Nathan Phillip Square, Transit Stops, Many Shops & So Much More! *ALL UTILITIES* Plus Cable & High Speed Internet INCLUDED In Monthly Rent!*Pls Note Photos Are Virtually Staged* (id:55499)
Property Details
|
MLS® Number
|
C12038956 |
|
Property Type
|
Single Family |
|
Community Name
|
Church-Yonge Corridor |
|
Amenities Near By
|
Hospital, Park, Public Transit, Schools |
|
Communication Type
|
High Speed Internet |
|
Community Features
|
Pet Restrictions |
|
Features
|
Balcony, Carpet Free |
Building
|
Bathroom Total
|
1 |
|
Bedrooms Above Ground
|
2 |
|
Bedrooms Total
|
2 |
|
Amenities
|
Security/concierge, Exercise Centre, Visitor Parking |
|
Appliances
|
Dishwasher, Dryer, Stove, Washer, Window Coverings, Refrigerator |
|
Cooling Type
|
Central Air Conditioning |
|
Exterior Finish
|
Brick |
|
Flooring Type
|
Vinyl |
|
Heating Fuel
|
Natural Gas |
|
Heating Type
|
Forced Air |
|
Size Interior
|
600 - 699 Sqft |
|
Type
|
Apartment |
Parking
Land
|
Acreage
|
No |
|
Land Amenities
|
Hospital, Park, Public Transit, Schools |
Rooms
| Level |
Type |
Length |
Width |
Dimensions |
|
Main Level |
Kitchen |
|
|
Measurements not available |
|
Main Level |
Primary Bedroom |
|
|
Measurements not available |
|
Main Level |
Bedroom 2 |
|
|
Measurements not available |
|
Main Level |
Living Room |
|
|
Measurements not available |
|
Main Level |
Bathroom |
|
|
Measurements not available |
https://www.realtor.ca/real-estate/28067841/901-117-gerrard-street-e-toronto-church-yonge-corridor-church-yonge-corridor




























