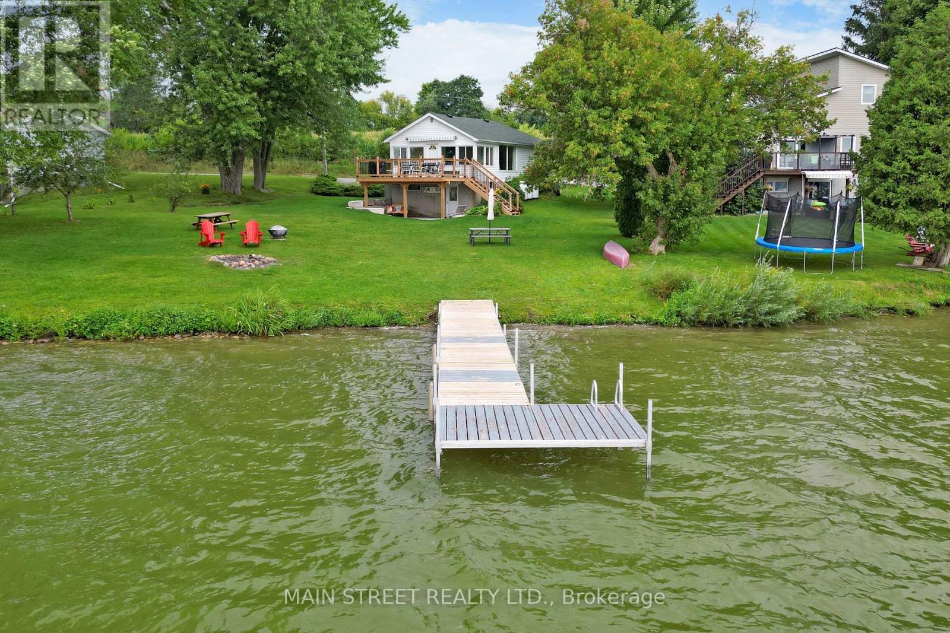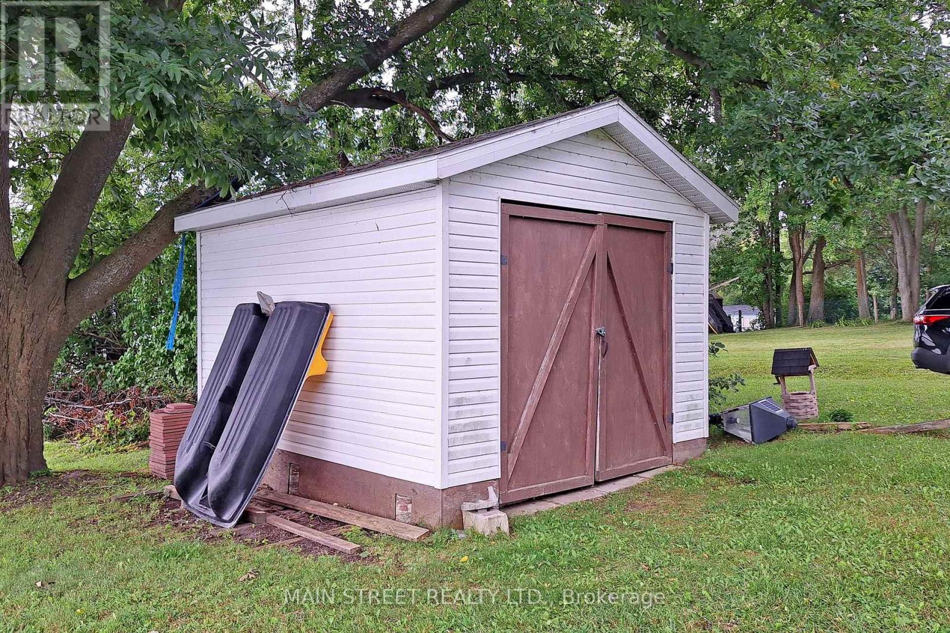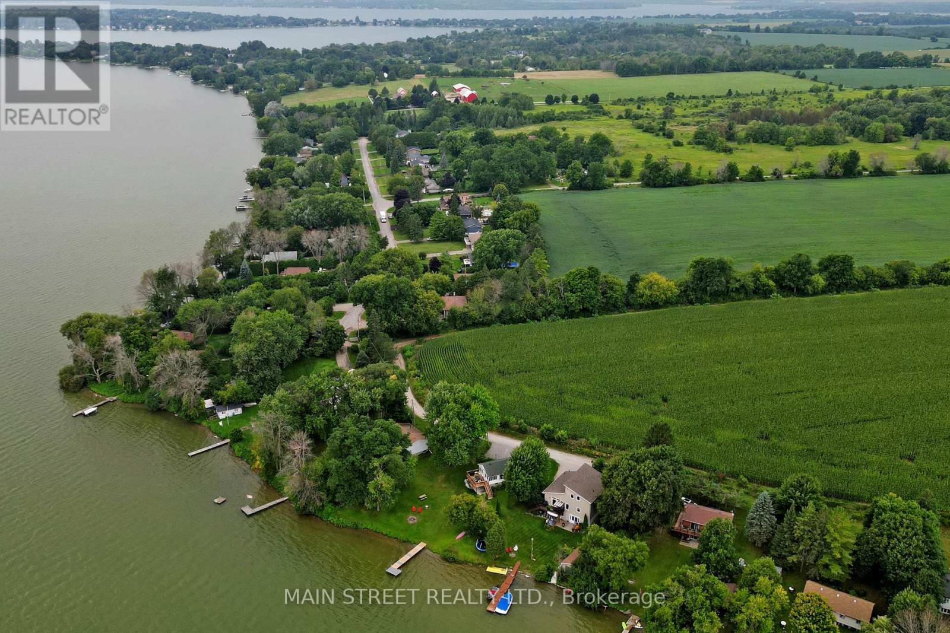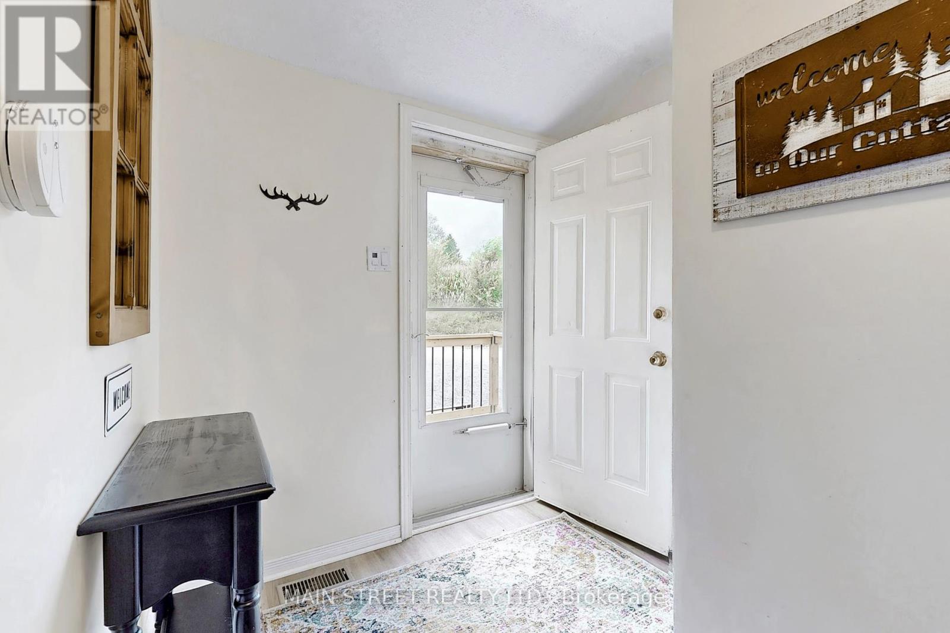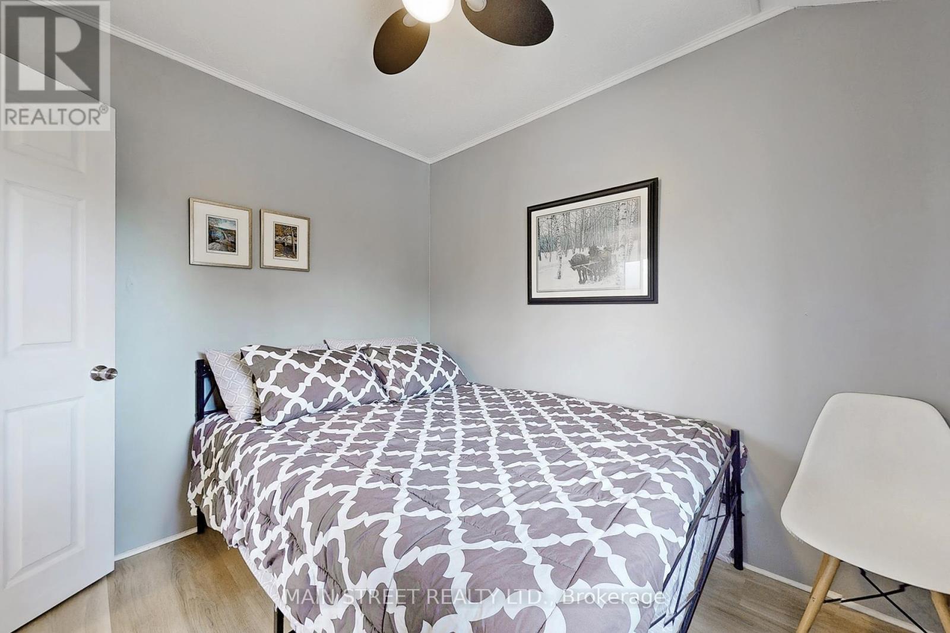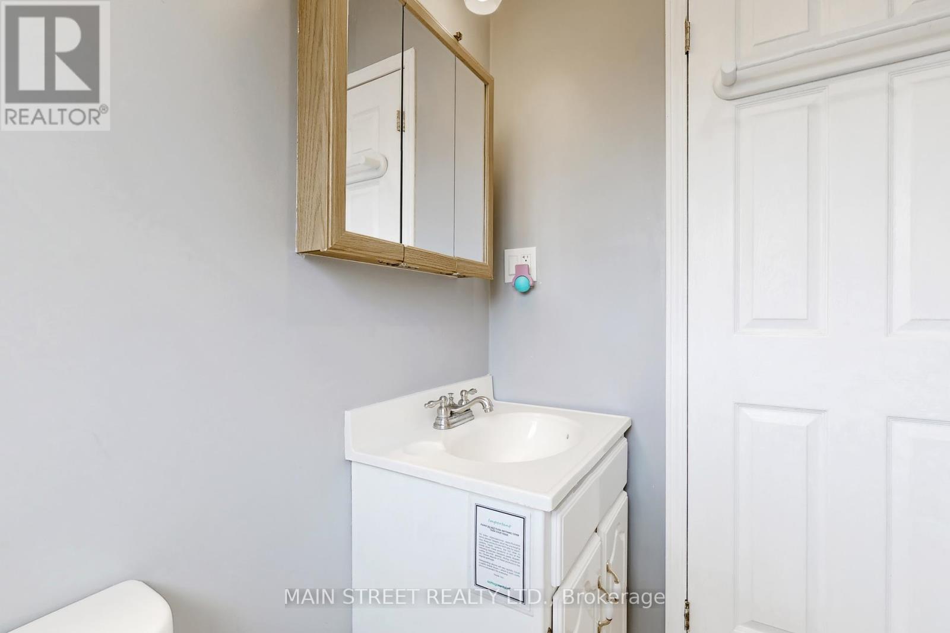4 Bedroom
2 Bathroom
Bungalow
Central Air Conditioning
Forced Air
Waterfront
$849,000
Looking For Privacy, Quiet Neighbourhood and Room to Play With Fantastic Beach Waterfront Close to the GTA? Look no Futher! Tucked Away on 116 of Ft Waterfront You'll Find This Gem of a Cottage! Laneway Only Services 3 Cottages so No Traffic! Move in Ready Year Round Bungalow Boasts Two Levels of Finished Living Space. Bright and Spacious With Open Concept Kitchen, Living and Dining Over Looking Lake Scugog. 4 Bdrms, 2 Baths and 2 Living Spaces! High Ceilings and Lots of Room for Extended Family/Friends with Lower Walk- Out Level to Shaded Patio and Waterfront. Located on Oakdene Point, it's only a few minutes drive to Port Perry for Great Restaurants and Shopping. Incredible Sunrises and Panoramic Views of Lake Scugog. Great Swimming at Water's Edge for young children. Recent upgrades include, deep well jet pump, well lines, back deck, Amour Stone retaining Wall, Amour Stone at Driveway, Widened Driveway and Water Filtration System. **** EXTRAS **** Laneway is a legal continuing right of way for access. Documents available when offers are submitted. (id:55499)
Property Details
|
MLS® Number
|
X9260750 |
|
Property Type
|
Single Family |
|
Community Name
|
Rural Mariposa |
|
Features
|
Irregular Lot Size, Sloping, Waterway |
|
Parking Space Total
|
3 |
|
Structure
|
Boathouse, Dock |
|
View Type
|
Lake View, Direct Water View, Unobstructed Water View |
|
Water Front Name
|
Scugog |
|
Water Front Type
|
Waterfront |
Building
|
Bathroom Total
|
2 |
|
Bedrooms Above Ground
|
2 |
|
Bedrooms Below Ground
|
2 |
|
Bedrooms Total
|
4 |
|
Appliances
|
Water Heater, Water Treatment, Dryer, Refrigerator, Stove, Washer, Window Coverings |
|
Architectural Style
|
Bungalow |
|
Basement Development
|
Finished |
|
Basement Features
|
Walk Out |
|
Basement Type
|
N/a (finished) |
|
Construction Style Attachment
|
Detached |
|
Cooling Type
|
Central Air Conditioning |
|
Exterior Finish
|
Vinyl Siding |
|
Flooring Type
|
Laminate |
|
Foundation Type
|
Block |
|
Half Bath Total
|
1 |
|
Heating Fuel
|
Propane |
|
Heating Type
|
Forced Air |
|
Stories Total
|
1 |
|
Type
|
House |
Land
|
Access Type
|
Private Docking |
|
Acreage
|
No |
|
Sewer
|
Holding Tank |
|
Size Depth
|
145 Ft |
|
Size Frontage
|
80 Ft |
|
Size Irregular
|
80.04 X 145 Ft ; 80.04x149.55x116.36x145.08 |
|
Size Total Text
|
80.04 X 145 Ft ; 80.04x149.55x116.36x145.08 |
Rooms
| Level |
Type |
Length |
Width |
Dimensions |
|
Lower Level |
Recreational, Games Room |
9.27 m |
4.57 m |
9.27 m x 4.57 m |
|
Lower Level |
Bedroom 3 |
2.67 m |
3.23 m |
2.67 m x 3.23 m |
|
Lower Level |
Bedroom 4 |
2.67 m |
2.69 m |
2.67 m x 2.69 m |
|
Lower Level |
Laundry Room |
2.18 m |
3.53 m |
2.18 m x 3.53 m |
|
Main Level |
Living Room |
5.94 m |
3.05 m |
5.94 m x 3.05 m |
|
Main Level |
Kitchen |
2.87 m |
2.59 m |
2.87 m x 2.59 m |
|
Main Level |
Dining Room |
3.53 m |
2.41 m |
3.53 m x 2.41 m |
|
Main Level |
Primary Bedroom |
2.74 m |
2.57 m |
2.74 m x 2.57 m |
|
Main Level |
Bedroom 2 |
2.29 m |
2.92 m |
2.29 m x 2.92 m |
Utilities
https://www.realtor.ca/real-estate/27308014/90-plum-point-lane-kawartha-lakes-rural-mariposa











