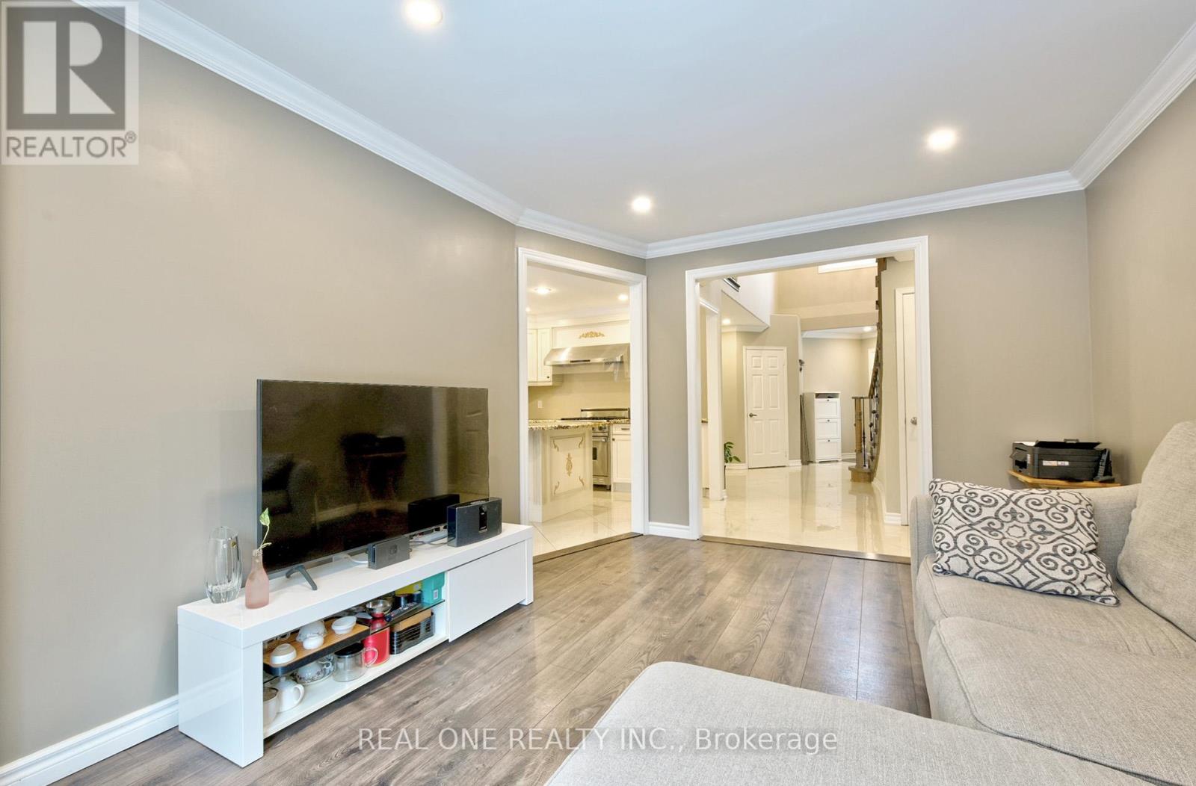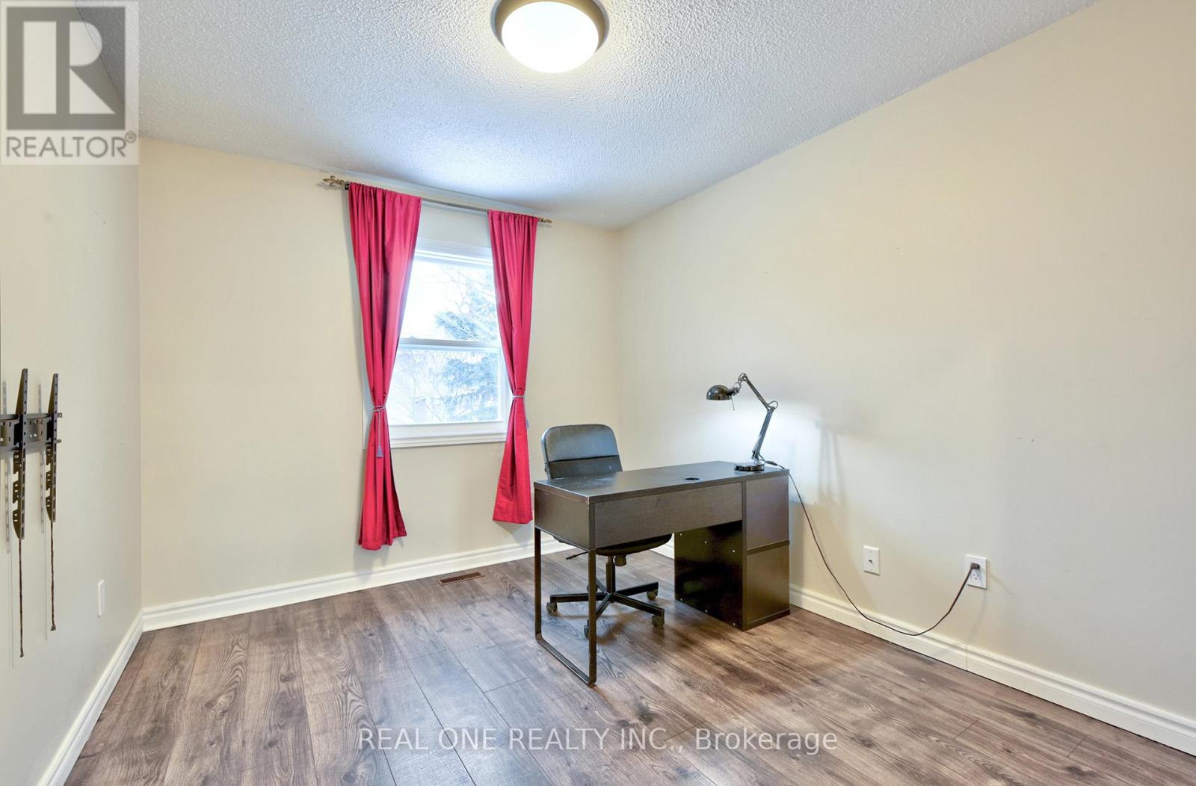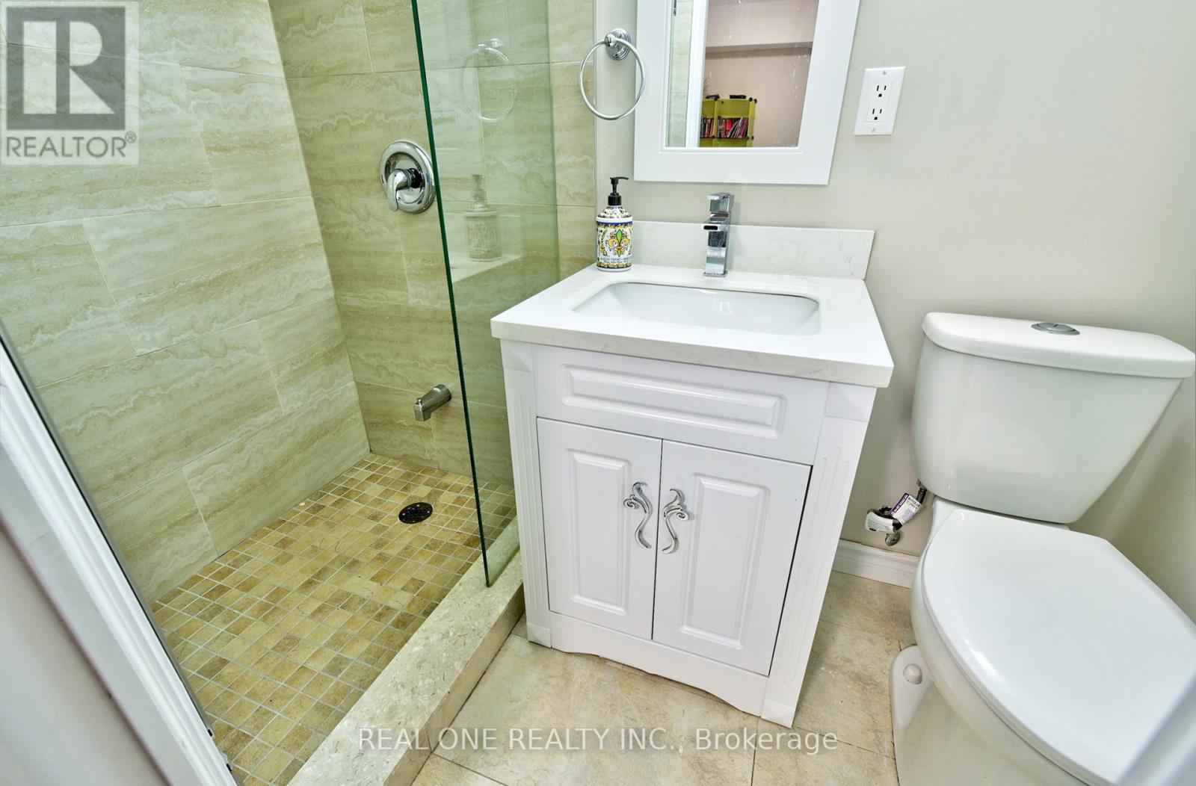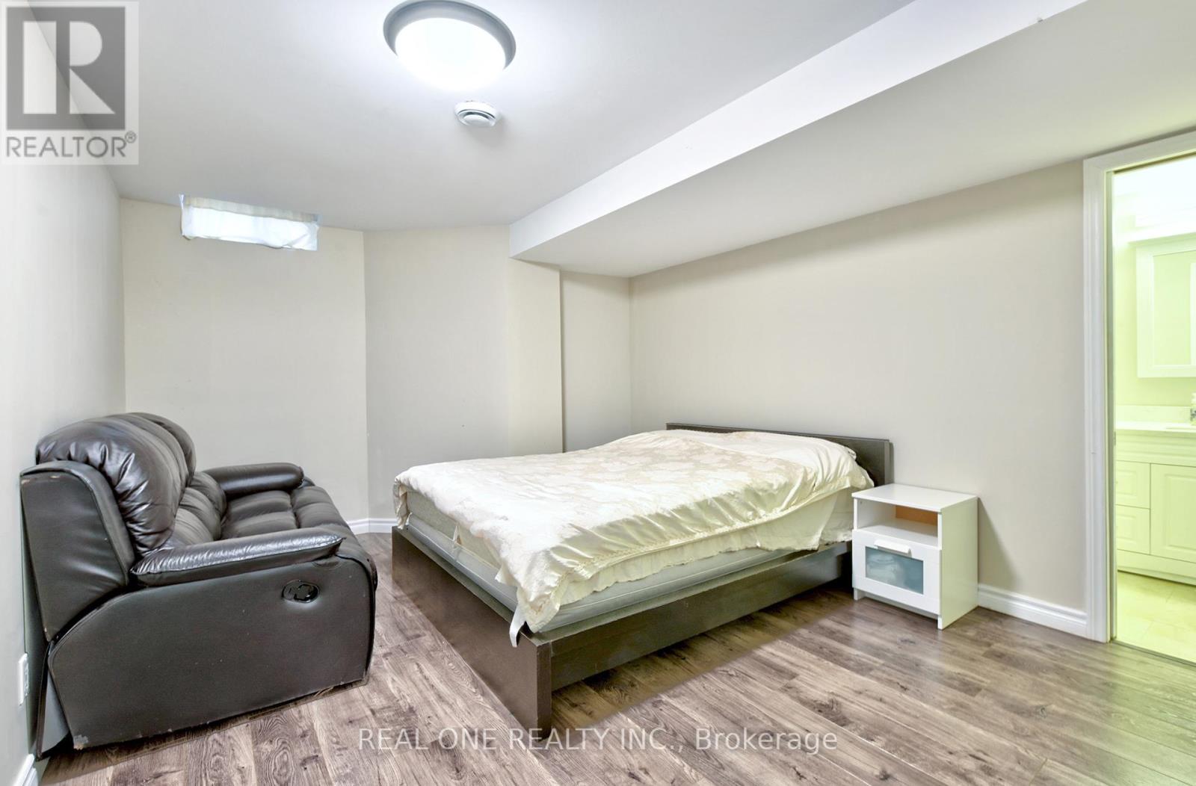90 Morrison Crescent Markham (Buttonville), Ontario L3R 9K9
6 Bedroom
5 Bathroom
2000 - 2500 sqft
Fireplace
Central Air Conditioning
Forced Air
$1,769,000
Excellent Buttonville neighborhood of Markham. With 4 spacious bedrooms, 5 bathrooms and Double Car garages, this property is perfect for families of all sizes. Open Concept Modern Kitchen. Finished Bsmt W/2 Bdrm &2 bathrm / Separated Entrance. 2 Furnaces Installed:1 For G/F Lvl & 1 For Bsmt. Top School Zone, Unionville High School, St Augustine, Buttonville Public School. Close Markham City Hall, Hwy 404 & 407, First Markham Place & Theater. (id:55499)
Open House
This property has open houses!
April
19
Saturday
Starts at:
2:00 pm
Ends at:4:00 pm
April
20
Sunday
Starts at:
2:00 pm
Ends at:4:00 pm
Property Details
| MLS® Number | N12085278 |
| Property Type | Single Family |
| Community Name | Buttonville |
| Amenities Near By | Schools, Public Transit |
| Parking Space Total | 4 |
Building
| Bathroom Total | 5 |
| Bedrooms Above Ground | 4 |
| Bedrooms Below Ground | 2 |
| Bedrooms Total | 6 |
| Appliances | Dryer, Microwave, Two Stoves, Washer, Two Refrigerators |
| Basement Development | Finished |
| Basement Features | Separate Entrance |
| Basement Type | N/a (finished) |
| Construction Style Attachment | Detached |
| Cooling Type | Central Air Conditioning |
| Exterior Finish | Brick |
| Fireplace Present | Yes |
| Foundation Type | Concrete |
| Half Bath Total | 1 |
| Heating Fuel | Natural Gas |
| Heating Type | Forced Air |
| Stories Total | 2 |
| Size Interior | 2000 - 2500 Sqft |
| Type | House |
| Utility Water | Municipal Water |
Parking
| Attached Garage | |
| Garage |
Land
| Acreage | No |
| Land Amenities | Schools, Public Transit |
| Sewer | Sanitary Sewer |
| Size Depth | 105 Ft |
| Size Frontage | 44 Ft ,10 In |
| Size Irregular | 44.9 X 105 Ft |
| Size Total Text | 44.9 X 105 Ft |
Rooms
| Level | Type | Length | Width | Dimensions |
|---|---|---|---|---|
| Second Level | Primary Bedroom | 5.07 m | 3.31 m | 5.07 m x 3.31 m |
| Second Level | Bedroom 2 | 3.85 m | 3.05 m | 3.85 m x 3.05 m |
| Second Level | Bedroom 3 | 3.85 m | 3.05 m | 3.85 m x 3.05 m |
| Second Level | Bedroom 4 | 3.35 m | 2.92 m | 3.35 m x 2.92 m |
| Basement | Bedroom 5 | 3.5 m | 2.9 m | 3.5 m x 2.9 m |
| Basement | Bedroom | 3.5 m | 2.9 m | 3.5 m x 2.9 m |
| Ground Level | Living Room | 4.6 m | 3.24 m | 4.6 m x 3.24 m |
| Ground Level | Dining Room | 4.1 m | 3.1 m | 4.1 m x 3.1 m |
| Ground Level | Kitchen | 3.42 m | 3.21 m | 3.42 m x 3.21 m |
| Ground Level | Eating Area | 3.07 m | 2.61 m | 3.07 m x 2.61 m |
| Ground Level | Family Room | 5.25 m | 3.25 m | 5.25 m x 3.25 m |
https://www.realtor.ca/real-estate/28173580/90-morrison-crescent-markham-buttonville-buttonville
Interested?
Contact us for more information











































