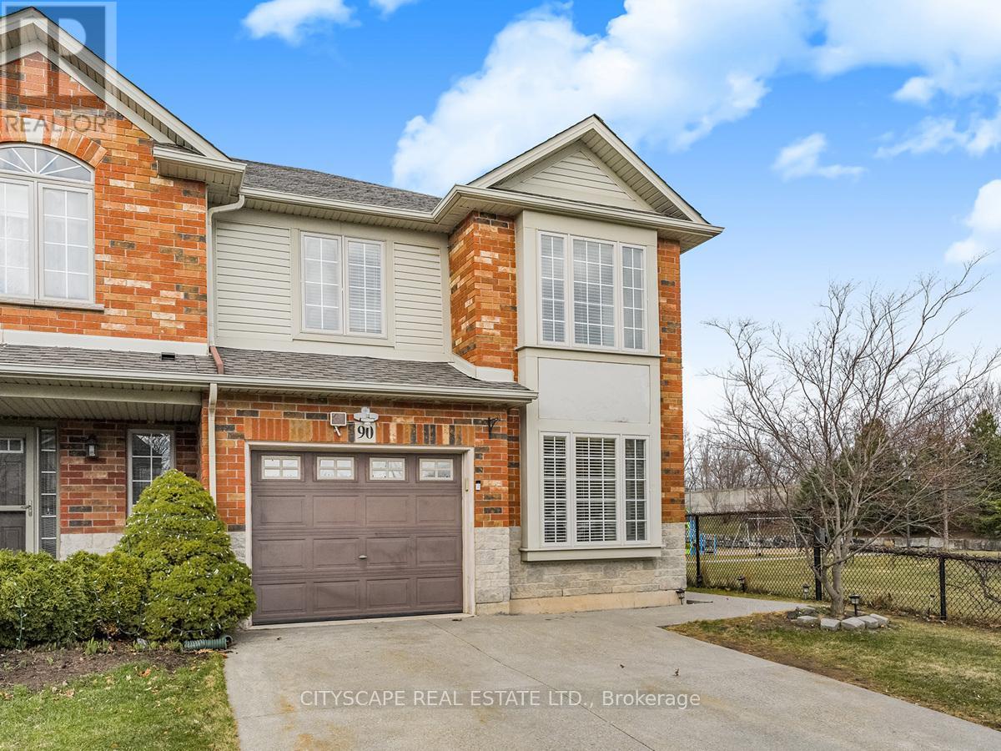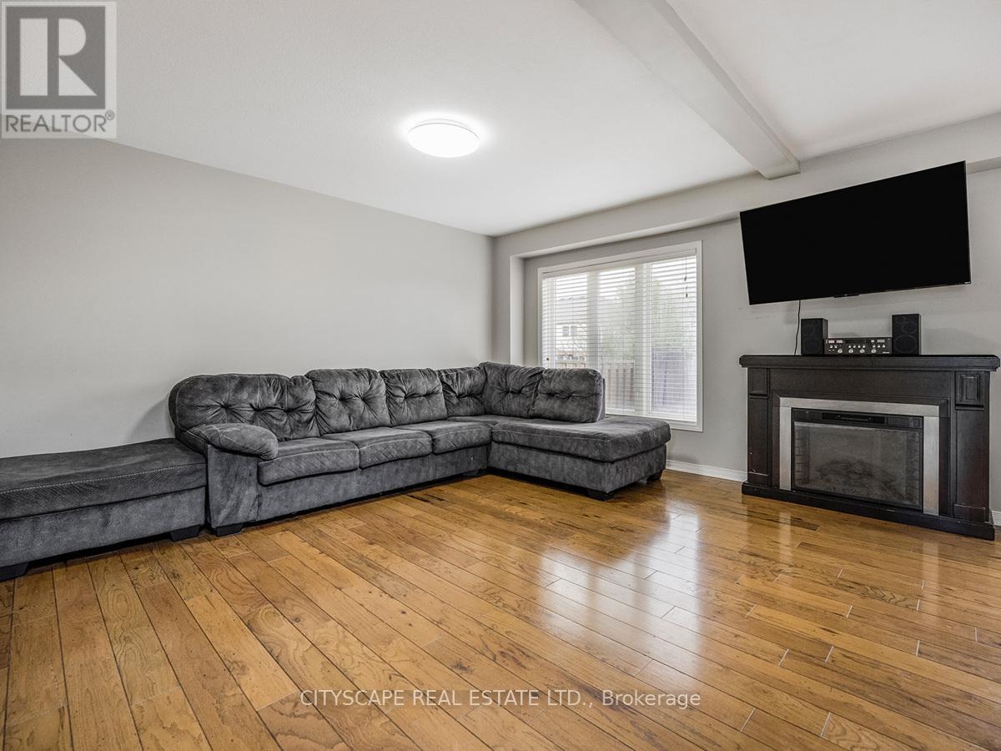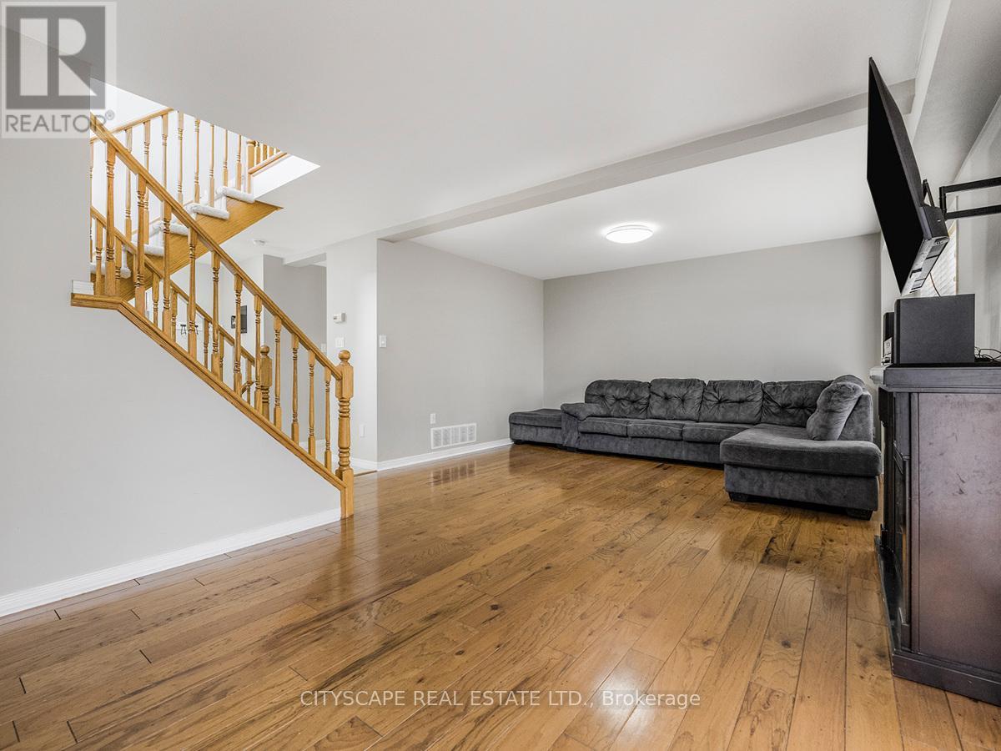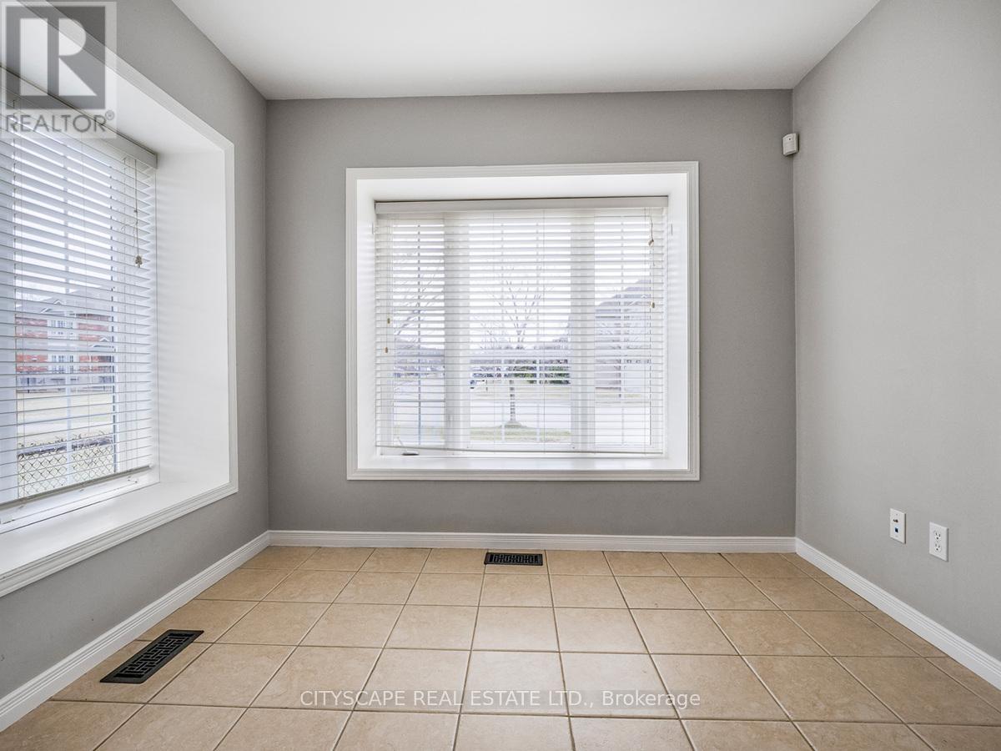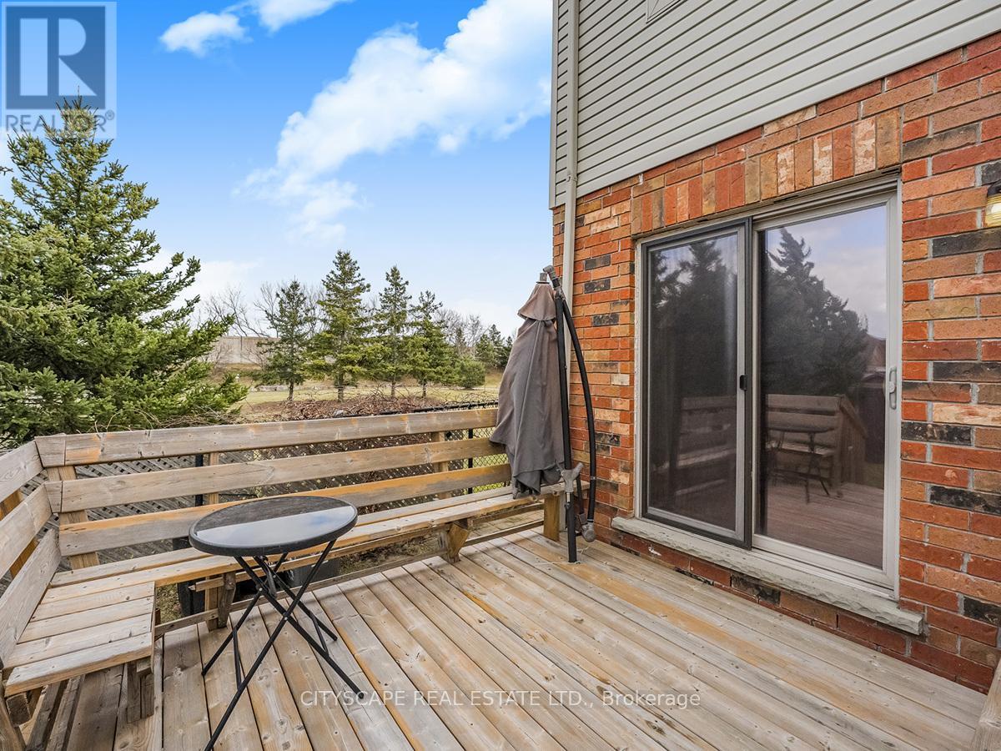3 Bedroom
4 Bathroom
1500 - 2000 sqft
Fireplace
Central Air Conditioning
Forced Air
$749,000
Beautiful Freehold End Unit Townhome. 3bedrooms and 4 Bathrooms. Finished Basement with a Full Bathroom. Open Concept main floor Featuring Hardwood Flooring. Fronting onto greenspace and park! Private Driveway and 2nd floor laundry. 113ft depth means a bigger backyard than most townhomes. Walk out to Private Deck. A single car garage, with a double car driveway! The layout and design of this home offers lots of natural light. Ensuite master bedroom with stand up shower and Bath tub. Less then 2Km from QEW and GO Bus. School Bus route at front door. Family friendly Neighborhood . Private Fence and Your local Park located beside the Backyard. New Stove ( 2025) ,New Dishwasher(2024). Washer Dryer ( 2024). (id:55499)
Property Details
|
MLS® Number
|
X12045100 |
|
Property Type
|
Single Family |
|
Community Name
|
541 - Grimsby West |
|
Parking Space Total
|
3 |
Building
|
Bathroom Total
|
4 |
|
Bedrooms Above Ground
|
3 |
|
Bedrooms Total
|
3 |
|
Age
|
16 To 30 Years |
|
Appliances
|
Water Heater, Dishwasher, Dryer, Microwave, Stove, Washer, Window Coverings, Refrigerator |
|
Basement Development
|
Finished |
|
Basement Type
|
Full (finished) |
|
Construction Style Attachment
|
Attached |
|
Cooling Type
|
Central Air Conditioning |
|
Exterior Finish
|
Brick, Steel |
|
Fireplace Present
|
Yes |
|
Flooring Type
|
Ceramic, Carpeted, Hardwood |
|
Foundation Type
|
Concrete |
|
Half Bath Total
|
1 |
|
Heating Fuel
|
Natural Gas |
|
Heating Type
|
Forced Air |
|
Stories Total
|
2 |
|
Size Interior
|
1500 - 2000 Sqft |
|
Type
|
Row / Townhouse |
|
Utility Water
|
Municipal Water |
Parking
Land
|
Acreage
|
No |
|
Sewer
|
Sanitary Sewer |
|
Size Depth
|
113 Ft |
|
Size Frontage
|
30 Ft |
|
Size Irregular
|
30 X 113 Ft |
|
Size Total Text
|
30 X 113 Ft |
Rooms
| Level |
Type |
Length |
Width |
Dimensions |
|
Second Level |
Primary Bedroom |
4.29 m |
6.3 m |
4.29 m x 6.3 m |
|
Second Level |
Bedroom 2 |
3.3 m |
3.45 m |
3.3 m x 3.45 m |
|
Second Level |
Bedroom 3 |
2.57 m |
4.34 m |
2.57 m x 4.34 m |
|
Second Level |
Bathroom |
|
|
Measurements not available |
|
Second Level |
Laundry Room |
|
|
Measurements not available |
|
Basement |
Utility Room |
3.61 m |
1.73 m |
3.61 m x 1.73 m |
|
Basement |
Other |
2.69 m |
7.67 m |
2.69 m x 7.67 m |
|
Basement |
Bathroom |
|
|
Measurements not available |
|
Main Level |
Kitchen |
2.84 m |
4.65 m |
2.84 m x 4.65 m |
|
Main Level |
Living Room |
6.58 m |
4.34 m |
6.58 m x 4.34 m |
|
Main Level |
Bathroom |
|
|
Measurements not available |
|
Main Level |
Foyer |
3.73 m |
3.07 m |
3.73 m x 3.07 m |
https://www.realtor.ca/real-estate/28081972/90-magnolia-crescent-grimsby-541-grimsby-west-541-grimsby-west


