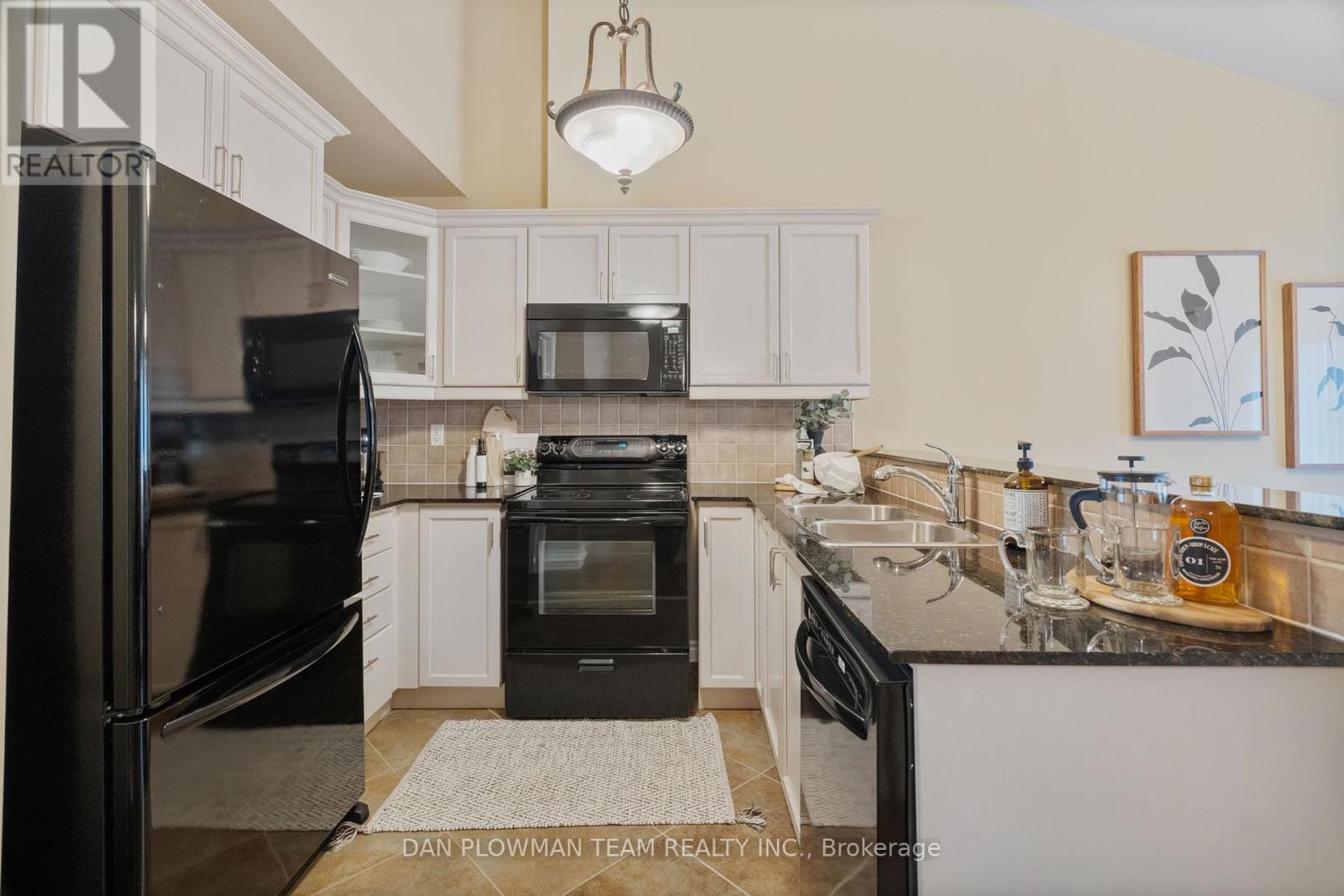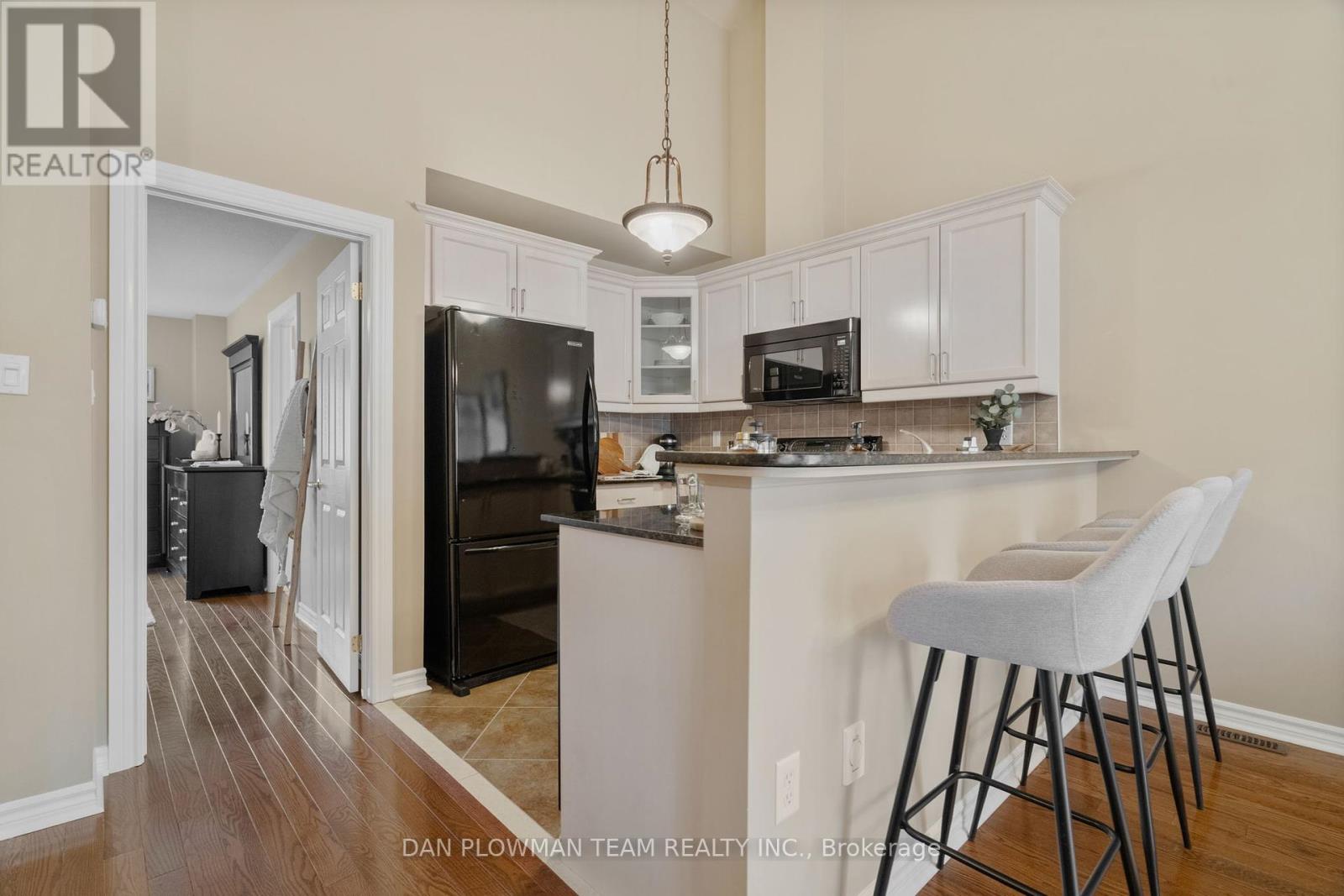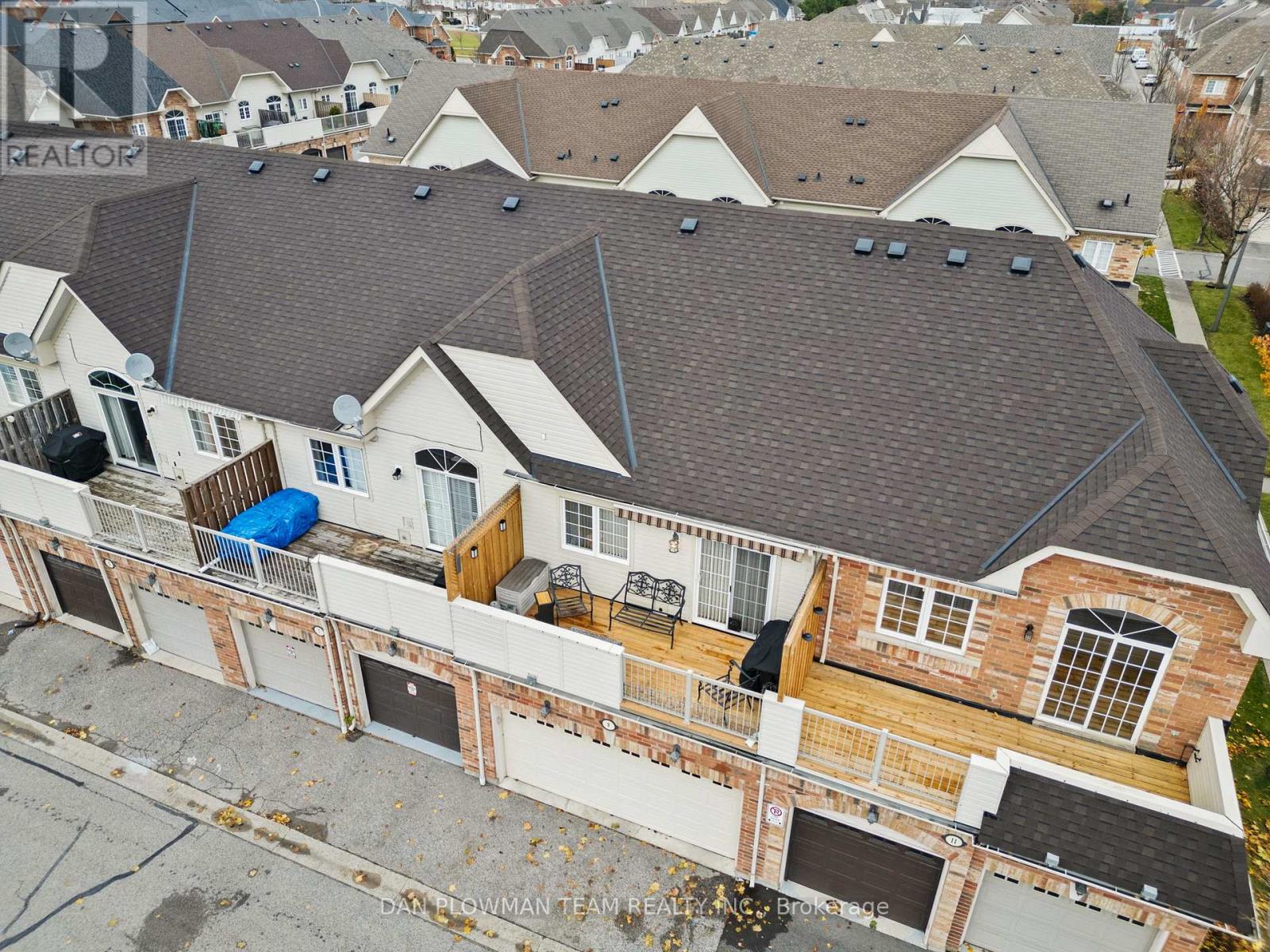9 Wicker Park Way Whitby (Pringle Creek), Ontario L1R 0E3
$600,000Maintenance, Parcel of Tied Land
$215.64 Monthly
Maintenance, Parcel of Tied Land
$215.64 MonthlyWelcome Home To 9 Wicker Park Way In The Beautiful Family Friendly Community Of Pringle Creek! This Exquisite Townhouse Boasts An Impressive Layout With 3 Spacious Bedrooms And 3 Bathrooms, Perfect For Families Or Those Who Love To Entertain. Enjoy The Grandeur Of Cathedral Ceilings That Create An Airy And Open Atmosphere Throughout The Main Living Areas. Natural Light Floods The Space, Enhancing The Inviting Ambiance. The Kitchen Is Equipped With Modern Appliances, Ample Counter Space, And A Breakfast Bar. The Dining Room Walks Out Onto Your Oversized Private Balcony Perfect For Summer Barbeques And Outdoor Seating. The Luxurious Primary Bedroom Features A Private Ensuite Bathroom, Providing A Serene Retreat With Plenty Of Closet Space. The Two Additional Bedrooms Offer Comfort And Versatility, Perfect For Guests, Children, Or A Home Office. The Above Grade Family Room Provides Extra Space To Hang Out And Has Direct Access To Your Full 2-Car Garage. Commuter Friendly, As You Are Minutes To The 401, 407 & 412. Nearby Superior Schools, And Close To Shopping, Public Transit And Parks. (id:55499)
Open House
This property has open houses!
2:00 pm
Ends at:4:00 pm
2:00 pm
Ends at:4:00 pm
Property Details
| MLS® Number | E10929243 |
| Property Type | Single Family |
| Community Name | Pringle Creek |
| Equipment Type | Water Heater |
| Parking Space Total | 3 |
| Rental Equipment Type | Water Heater |
| Structure | Deck |
Building
| Bathroom Total | 3 |
| Bedrooms Above Ground | 3 |
| Bedrooms Total | 3 |
| Appliances | Dishwasher, Dryer, Microwave, Refrigerator, Stove, Washer, Window Coverings |
| Basement Development | Partially Finished |
| Basement Type | N/a (partially Finished) |
| Construction Style Attachment | Attached |
| Cooling Type | Central Air Conditioning |
| Exterior Finish | Aluminum Siding, Brick |
| Flooring Type | Carpeted, Hardwood |
| Foundation Type | Poured Concrete |
| Heating Fuel | Natural Gas |
| Heating Type | Forced Air |
| Stories Total | 2 |
| Type | Row / Townhouse |
| Utility Water | Municipal Water |
Parking
| Attached Garage |
Land
| Acreage | No |
| Sewer | Sanitary Sewer |
| Size Depth | 67 Ft ,5 In |
| Size Frontage | 20 Ft |
| Size Irregular | 20.01 X 67.42 Ft |
| Size Total Text | 20.01 X 67.42 Ft |
Rooms
| Level | Type | Length | Width | Dimensions |
|---|---|---|---|---|
| Basement | Bedroom 3 | 3.23 m | 3.5 m | 3.23 m x 3.5 m |
| Main Level | Family Room | 3.35 m | 2.16 m | 3.35 m x 2.16 m |
| Main Level | Bedroom 2 | 3.23 m | 2.92 m | 3.23 m x 2.92 m |
| Upper Level | Living Room | 5.79 m | 3.59 m | 5.79 m x 3.59 m |
| Upper Level | Dining Room | 5.79 m | 3.59 m | 5.79 m x 3.59 m |
| Upper Level | Primary Bedroom | 3.53 m | 3.66 m | 3.53 m x 3.66 m |
Utilities
| Sewer | Installed |
https://www.realtor.ca/real-estate/27683501/9-wicker-park-way-whitby-pringle-creek-pringle-creek
Interested?
Contact us for more information









































