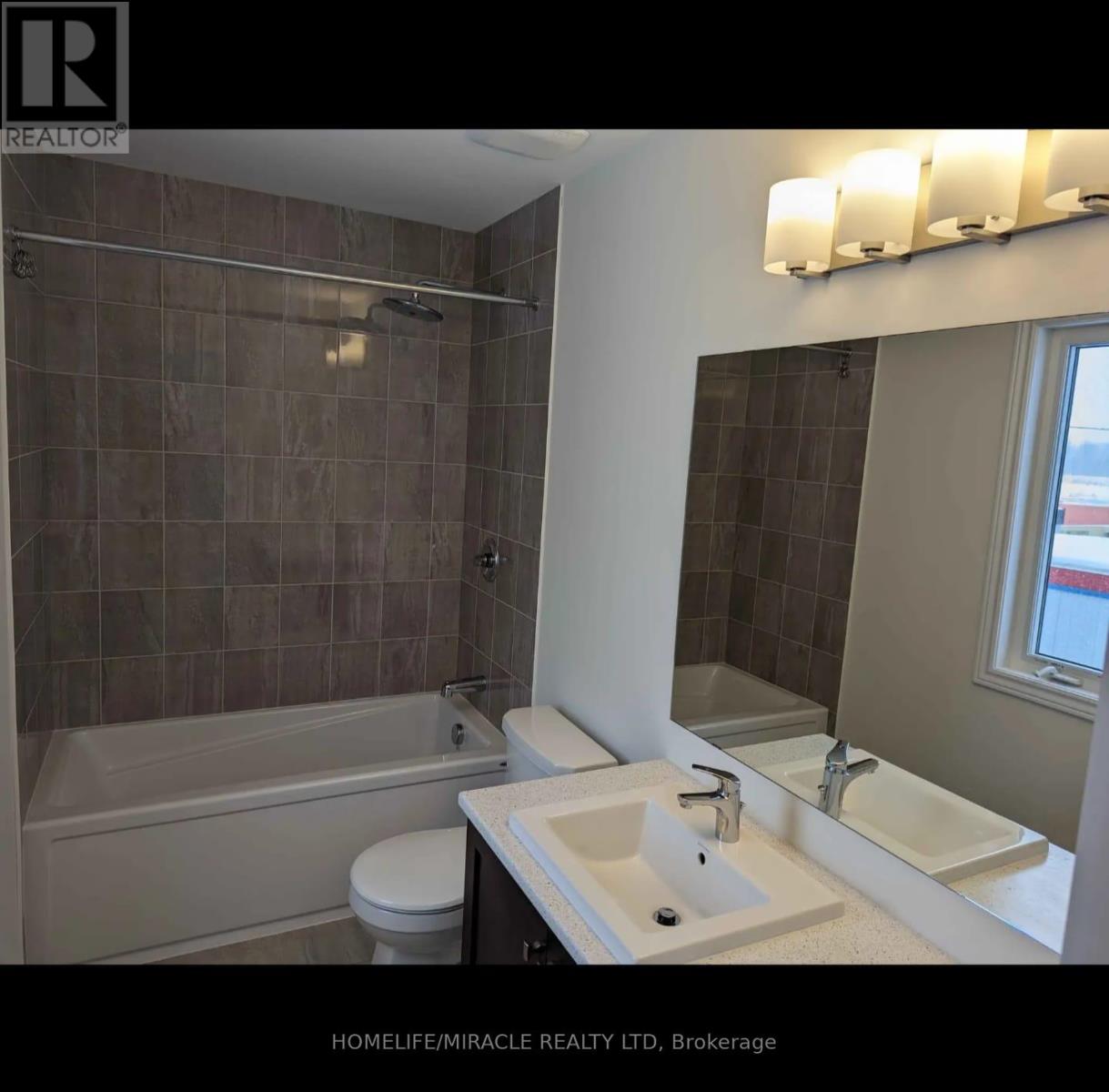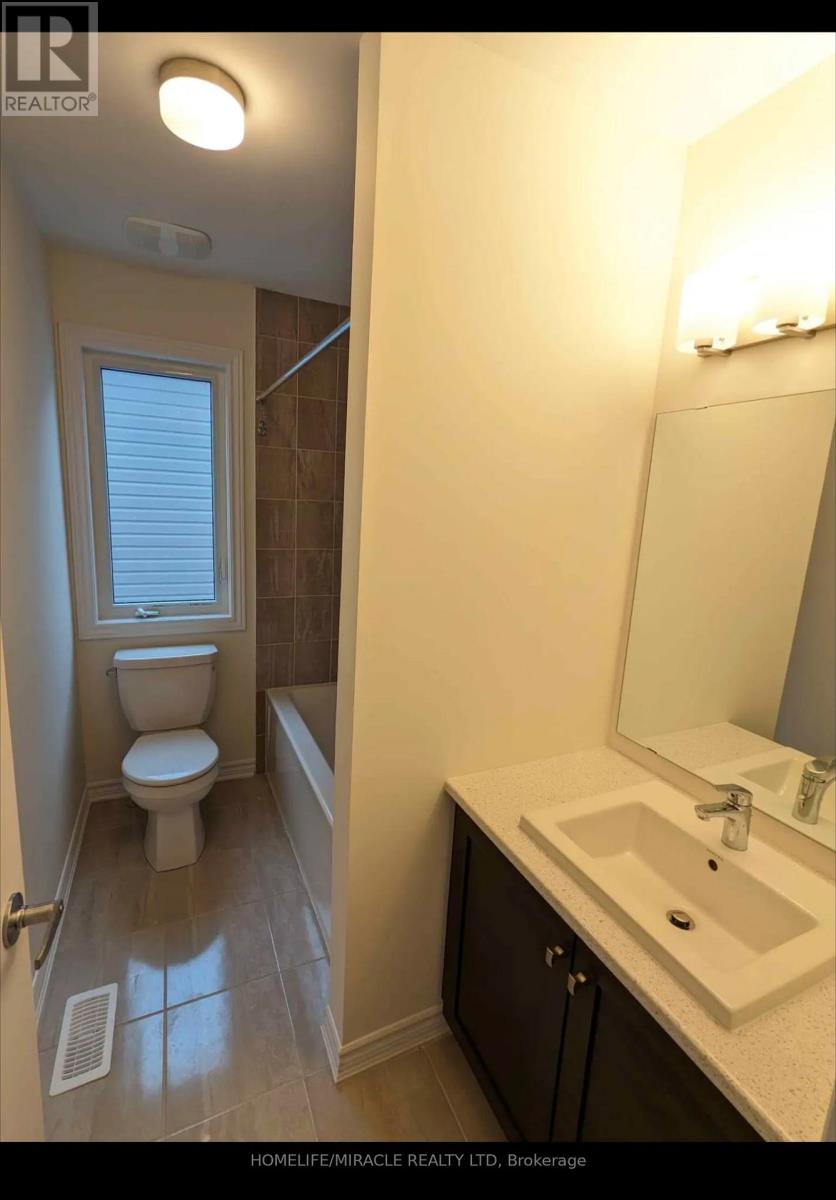3 Bedroom
3 Bathroom
2000 - 2500 sqft
Fireplace
Central Air Conditioning
Forced Air
$2,850 Monthly
For Lease Beautiful 3-bedroom detached home with finished basement near Barrhaven Town Centre! This upgraded, open-concept home offers approx. 2044 sq.ft of living space with hardwood flooring on the main level, a cozy fireplace, and a gourmet kitchen with ample cabinetry. Upstairs features 3 spacious bedrooms, a loft, laundry room, and 2 full bathrooms. Enjoy the convenience of a mudroom, parking for 3 cars, and a full backyard . Located minutes from Hwy, transit, schools, parks, shopping, restaurants, and just 20 minutes to the airport and universities. Tenants responsible for utilities and HWT rental. ** This is a linked property.** (id:55499)
Property Details
|
MLS® Number
|
X12079669 |
|
Property Type
|
Single Family |
|
Community Name
|
7711 - Barrhaven - Half Moon Bay |
|
Parking Space Total
|
3 |
Building
|
Bathroom Total
|
3 |
|
Bedrooms Above Ground
|
3 |
|
Bedrooms Total
|
3 |
|
Age
|
0 To 5 Years |
|
Appliances
|
Dishwasher, Dryer, Hood Fan, Stove, Washer, Refrigerator |
|
Basement Development
|
Finished |
|
Basement Type
|
N/a (finished) |
|
Construction Style Attachment
|
Detached |
|
Cooling Type
|
Central Air Conditioning |
|
Exterior Finish
|
Brick |
|
Fireplace Present
|
Yes |
|
Foundation Type
|
Concrete |
|
Half Bath Total
|
1 |
|
Heating Fuel
|
Natural Gas |
|
Heating Type
|
Forced Air |
|
Stories Total
|
2 |
|
Size Interior
|
2000 - 2500 Sqft |
|
Type
|
House |
|
Utility Water
|
Municipal Water |
Parking
Land
|
Acreage
|
No |
|
Sewer
|
Sanitary Sewer |
|
Size Depth
|
88 Ft ,7 In |
|
Size Frontage
|
30 Ft ,2 In |
|
Size Irregular
|
30.2 X 88.6 Ft |
|
Size Total Text
|
30.2 X 88.6 Ft |
Rooms
| Level |
Type |
Length |
Width |
Dimensions |
|
Second Level |
Primary Bedroom |
3.87 m |
4.27 m |
3.87 m x 4.27 m |
|
Second Level |
Bedroom 2 |
2.74 m |
2.86 m |
2.74 m x 2.86 m |
|
Second Level |
Bedroom 3 |
3.14 m |
3.35 m |
3.14 m x 3.35 m |
|
Second Level |
Loft |
3.35 m |
1.98 m |
3.35 m x 1.98 m |
|
Basement |
Recreational, Games Room |
4.9 m |
7.58 m |
4.9 m x 7.58 m |
|
Main Level |
Kitchen |
3.08 m |
0.44 m |
3.08 m x 0.44 m |
|
Main Level |
Dining Room |
3.65 m |
2.23 m |
3.65 m x 2.23 m |
|
Main Level |
Eating Area |
3.08 m |
2.44 m |
3.08 m x 2.44 m |
|
Main Level |
Family Room |
3.65 m |
4.27 m |
3.65 m x 4.27 m |
https://www.realtor.ca/real-estate/28160905/9-tolchaco-court-ottawa-7711-barrhaven-half-moon-bay









