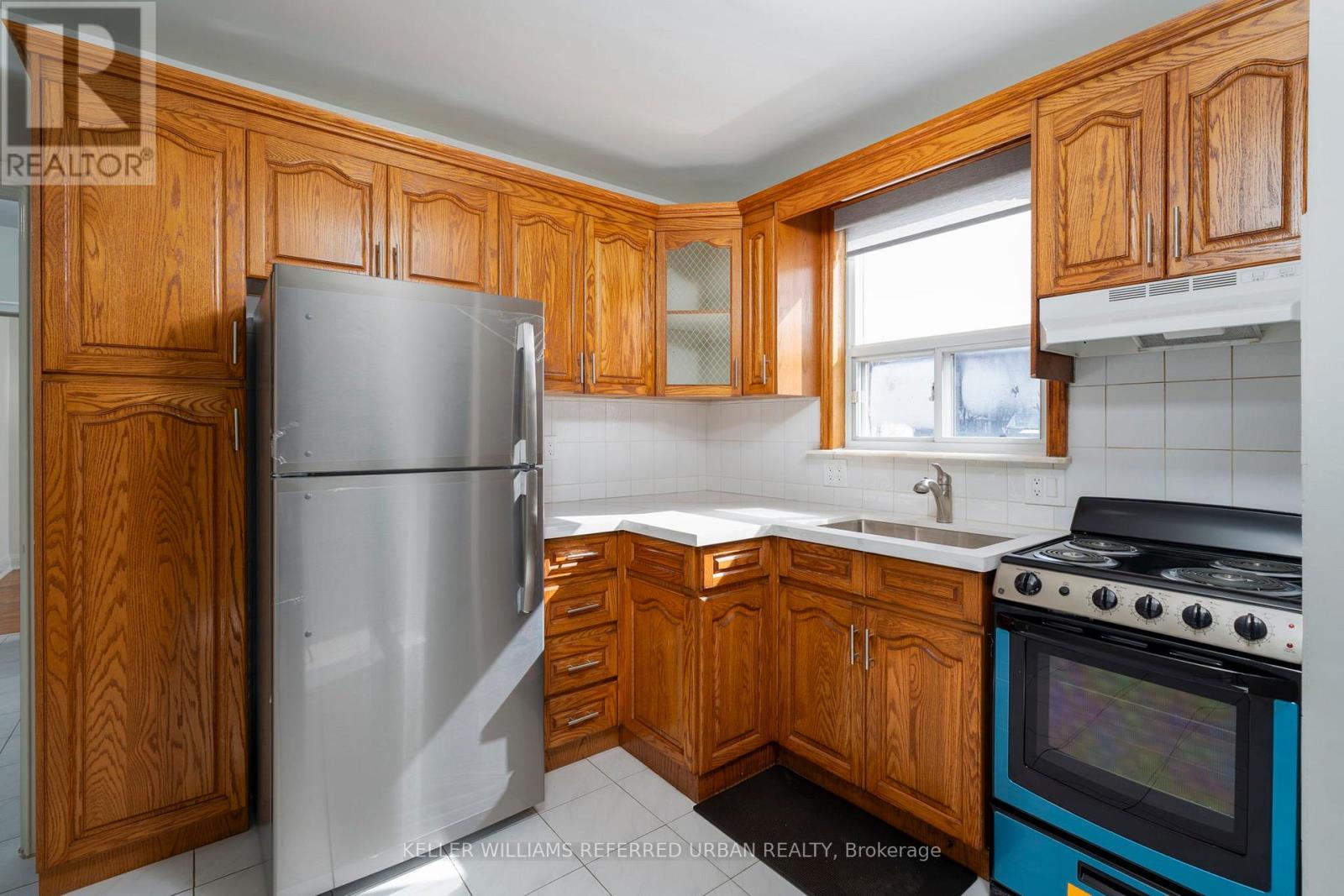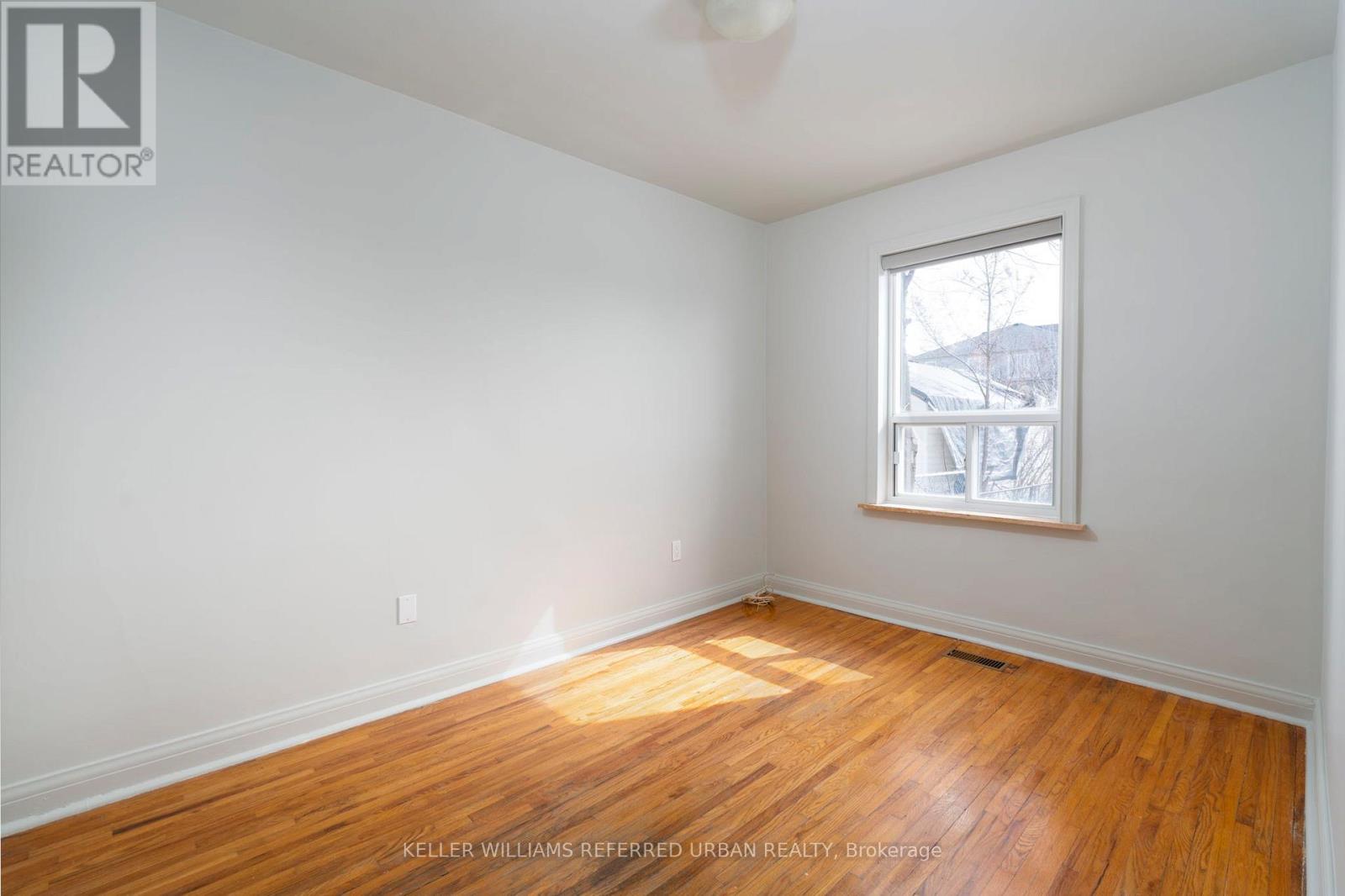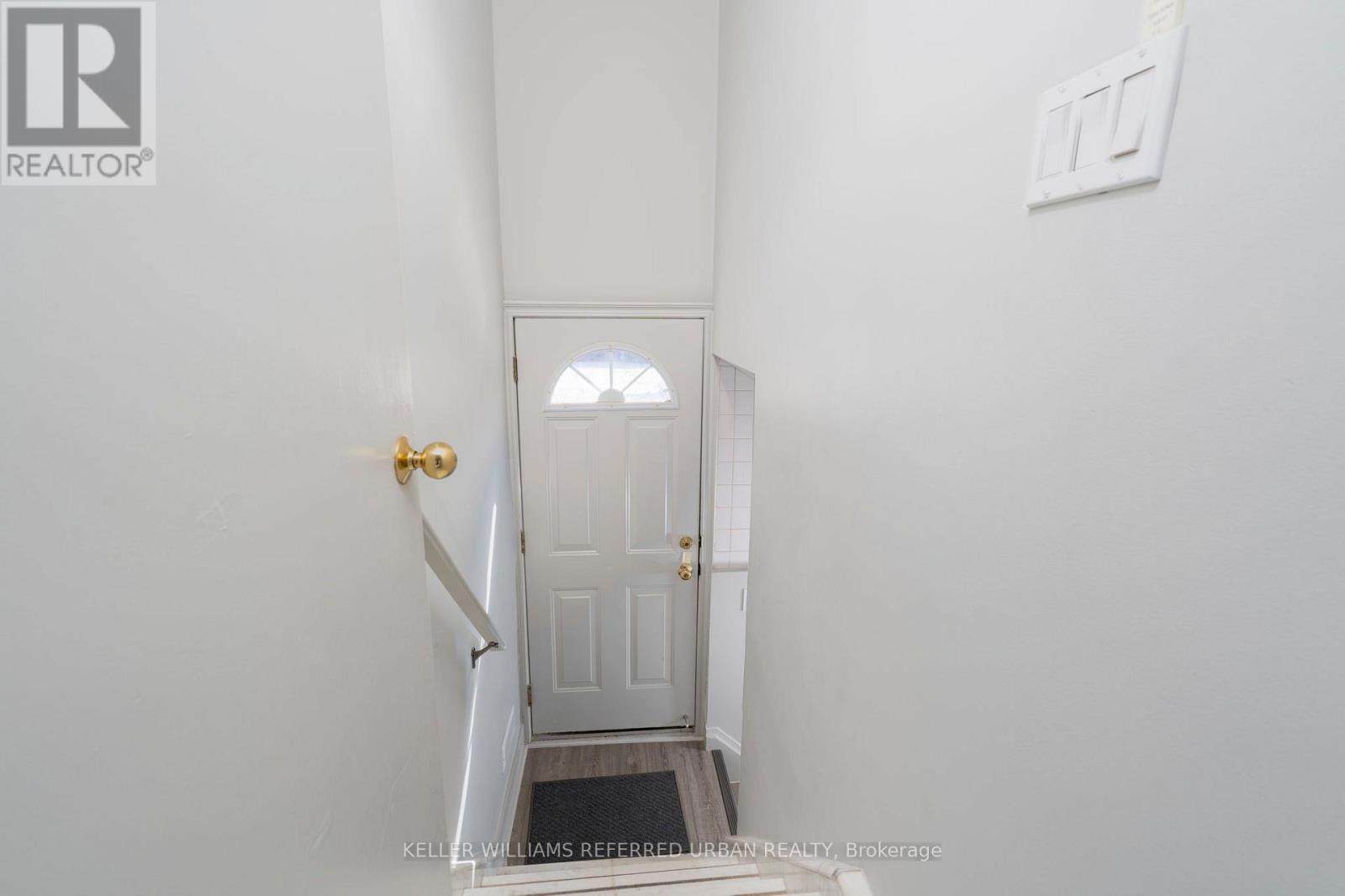2 Bedroom
2 Bathroom
700 - 1100 sqft
Bungalow
Central Air Conditioning
Forced Air
$3,400 Monthly
Now Available For Lease Enjoy The Full Use Of This Detached Home At 9 Redfern Ave! This Is A Rare Opportunity To Lease An Entire House Featuring Two Large Bedrooms, A Fully Finished Basement For Recreation Or Office Use, And A Spacious, Functional Layout Throughout. The Updated Kitchen And Bathrooms Offer Modern Comfort, While Large Windows Bring In Plenty Of Natural Light. Step Outside To A Generous Backyard And A Private Double Garage Ideal For Families Wanting Outdoor Space And Extra Storage. Located On A Quiet Residential Street, Just Minutes From Yorkdale Mall, Grocery Stores, Humber River Hospital, And A Short Drive To Highways 400 And 401. A Perfect Rental For Families Seeking Comfort, Privacy, And Everyday Convenience. (id:55499)
Property Details
|
MLS® Number
|
W12074370 |
|
Property Type
|
Single Family |
|
Community Name
|
Downsview-Roding-CFB |
|
Amenities Near By
|
Hospital, Park, Public Transit, Schools |
|
Features
|
Carpet Free |
|
Parking Space Total
|
6 |
|
Structure
|
Porch |
Building
|
Bathroom Total
|
2 |
|
Bedrooms Above Ground
|
2 |
|
Bedrooms Total
|
2 |
|
Appliances
|
Central Vacuum, Water Heater, Dryer, Hood Fan, Stove, Washer, Window Coverings, Refrigerator |
|
Architectural Style
|
Bungalow |
|
Basement Development
|
Finished |
|
Basement Type
|
Full (finished) |
|
Construction Style Attachment
|
Detached |
|
Cooling Type
|
Central Air Conditioning |
|
Exterior Finish
|
Brick |
|
Flooring Type
|
Hardwood, Ceramic |
|
Foundation Type
|
Concrete |
|
Heating Fuel
|
Natural Gas |
|
Heating Type
|
Forced Air |
|
Stories Total
|
1 |
|
Size Interior
|
700 - 1100 Sqft |
|
Type
|
House |
|
Utility Water
|
Municipal Water |
Parking
Land
|
Acreage
|
No |
|
Fence Type
|
Fenced Yard |
|
Land Amenities
|
Hospital, Park, Public Transit, Schools |
|
Sewer
|
Sanitary Sewer |
|
Size Depth
|
120 Ft |
|
Size Frontage
|
50 Ft |
|
Size Irregular
|
50 X 120 Ft |
|
Size Total Text
|
50 X 120 Ft |
Rooms
| Level |
Type |
Length |
Width |
Dimensions |
|
Basement |
Recreational, Games Room |
6.9 m |
5 m |
6.9 m x 5 m |
|
Main Level |
Living Room |
5 m |
3.45 m |
5 m x 3.45 m |
|
Main Level |
Dining Room |
3.6 m |
2.65 m |
3.6 m x 2.65 m |
|
Main Level |
Kitchen |
3.6 m |
2.65 m |
3.6 m x 2.65 m |
|
Main Level |
Primary Bedroom |
3.8 m |
3.5 m |
3.8 m x 3.5 m |
|
Main Level |
Bedroom 2 |
3.7 m |
2.7 m |
3.7 m x 2.7 m |
https://www.realtor.ca/real-estate/28148719/9-redfern-avenue-toronto-downsview-roding-cfb-downsview-roding-cfb








































